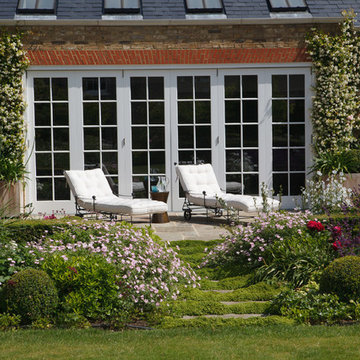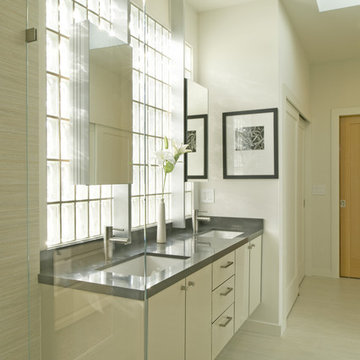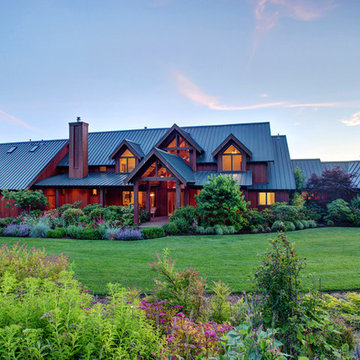279 Green Home Design Photos
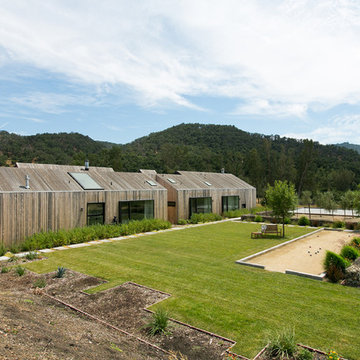
Sherri Johnson
Design ideas for a country one-storey brown house exterior in Los Angeles with wood siding and a gable roof.
Design ideas for a country one-storey brown house exterior in Los Angeles with wood siding and a gable roof.
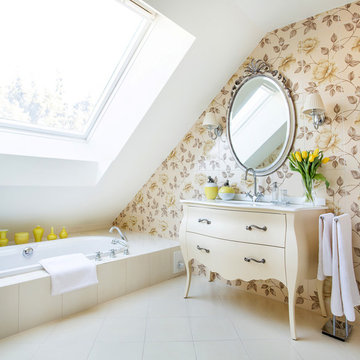
Mid-sized traditional bathroom in Munich with beige cabinets, marble benchtops, a drop-in tub, multi-coloured tile, ceramic tile, beige walls, travertine floors and flat-panel cabinets.
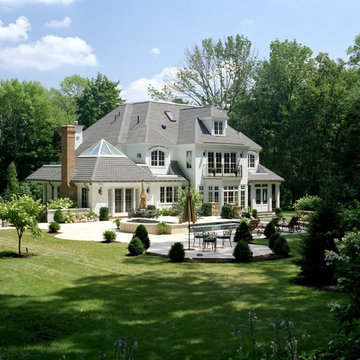
Sam Gray
Design ideas for a traditional two-storey white exterior in Boston with a hip roof.
Design ideas for a traditional two-storey white exterior in Boston with a hip roof.
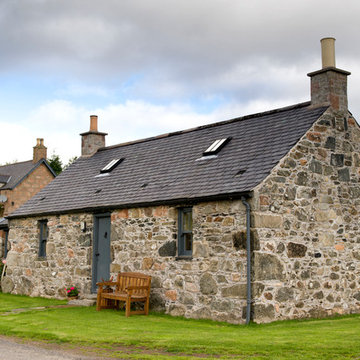
Gable End Photography
This is an example of a country one-storey exterior in Other with stone veneer and a gable roof.
This is an example of a country one-storey exterior in Other with stone veneer and a gable roof.
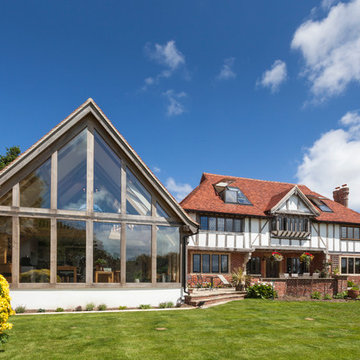
glass and oak extension overlooking the coastline of southern england.
Design ideas for a large traditional brick white exterior in Hampshire.
Design ideas for a large traditional brick white exterior in Hampshire.
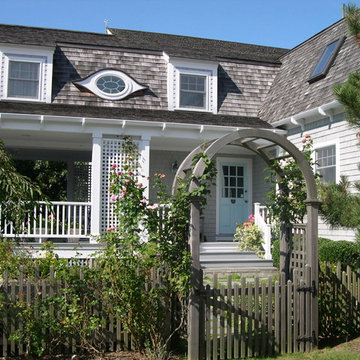
Rosen Kelly Conway Architecture & Design
Inspiration for a traditional grey exterior in New York with wood siding.
Inspiration for a traditional grey exterior in New York with wood siding.
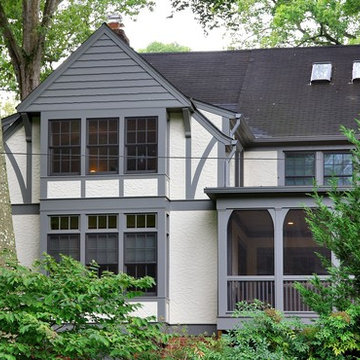
Sometimes, an obstacle will spark a creative solution that is more interesting than the original idea.
Zoning regulations would not allow the 2nd floor structure to overhang the footprint of the first floor (as originally drawn) because it would project into the lot boundary.
So the architect squeezed the 2nd floor profile into a continuous box bay window that visually connects both levels.
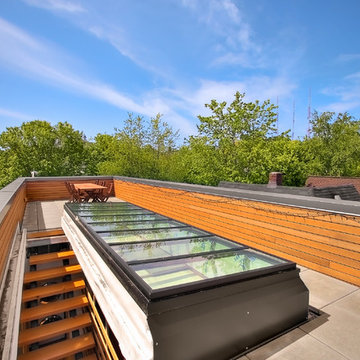
Design ideas for a contemporary rooftop and rooftop deck in Seattle.
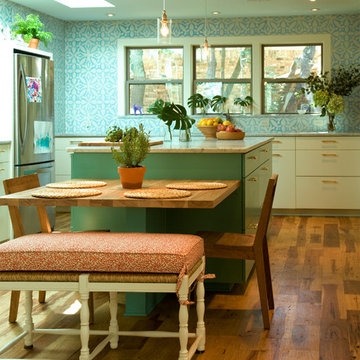
Photo of an eclectic kitchen in Austin with flat-panel cabinets, blue cabinets and stainless steel appliances.
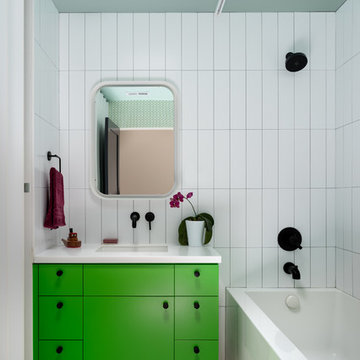
Contemporary bathroom in San Francisco with flat-panel cabinets, green cabinets, a corner tub, a shower/bathtub combo, white tile, an undermount sink, white floor, a shower curtain and white benchtops.
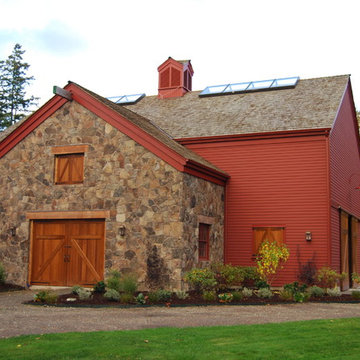
Cutuli Homes built this real stone faced, 5,000 square foot barn complete with sky lights, heated floors, horse shower and exquisite interior woodwork in Redmond, Washington.
Builder - Cutuli Homes (360)863-3611 , CutuliHomes@comcast.net
Architect Don Rasmussen http://www.houzz.com/pro/rasmu2/don-rasmussen-architect
Designer - Melinda Gray Interiors, Melinda@MelindaGray.com
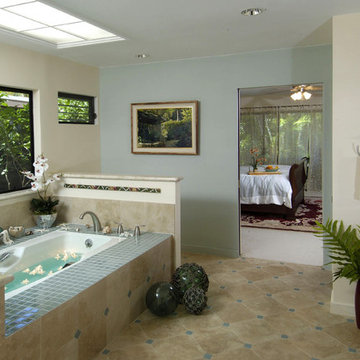
This is an example of a tropical bathroom in Hawaii with dark wood cabinets and beige tile.
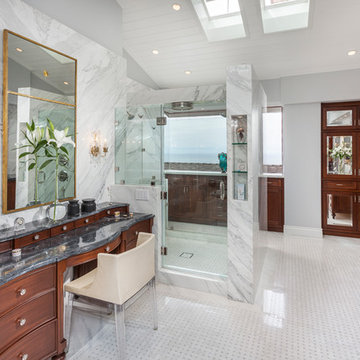
Adam Dubich
Design ideas for a traditional master bathroom in Salt Lake City with an undermount sink, medium wood cabinets, white tile, grey walls, marble floors and recessed-panel cabinets.
Design ideas for a traditional master bathroom in Salt Lake City with an undermount sink, medium wood cabinets, white tile, grey walls, marble floors and recessed-panel cabinets.
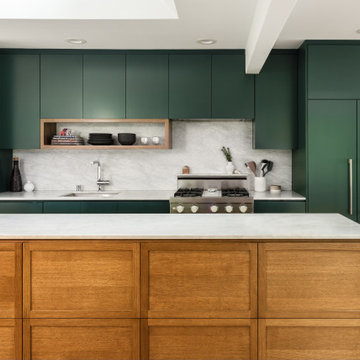
This is an example of a transitional galley kitchen in Seattle with an undermount sink, shaker cabinets, green cabinets, marble benchtops, multi-coloured splashback, marble splashback, panelled appliances, medium hardwood floors, with island, brown floor and multi-coloured benchtop.
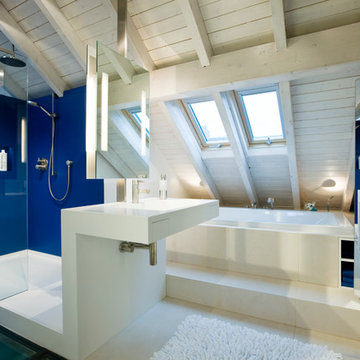
This is an example of a mid-sized contemporary master bathroom in Dusseldorf with a drop-in tub, blue walls, an integrated sink and an open shower.
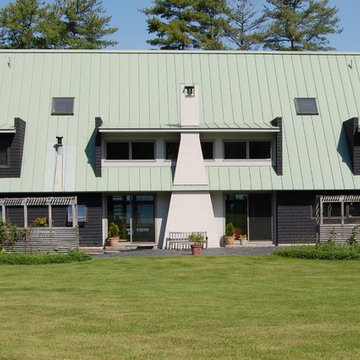
This is the home of an area pediatrician and her retired neurosurgeon husband near Augusta in the Belgrade Lakes Region of Maine. The home faces out on one of the largest lakes in the area.
The 5,000 square foot house was built on the grounds of a former summer camp and features a soaring two-story great room, kitchen and dining area, a den with a panoramic view of the lake, four bedrooms and a second-floor “tower” office for the pediatrician.
More than 8,000 square feet of Englert Series `1300 standing seam metal roof was used for the main house and adjacent garage. The color of the 24 gauge, 20 inch wide standing seam panel is patina green. The primary challenge during installation was the severe 16/12 pitch of the roof and the installation of metal around the dormers on the side of the house facing the lakefront.
David Barker of Farmingdale, Maine was the general contractor. C.O. Beck & Sons of Waterville, Maine was the metal roofing company. Installed more than a decade ago, the color and finish of this 1 ½-inch mechanically seamed roof remains as fresh as the day it was installed, despite the harsh, cold winters of the region.
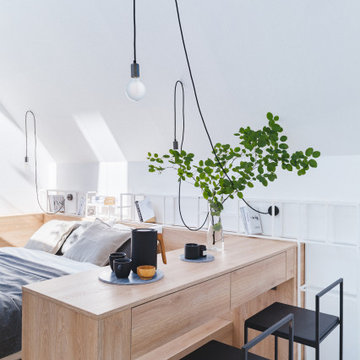
Inspiration for a contemporary bedroom in Moscow with white walls, light hardwood floors and beige floor.
279 Green Home Design Photos
4



















