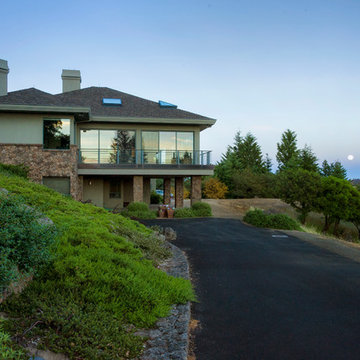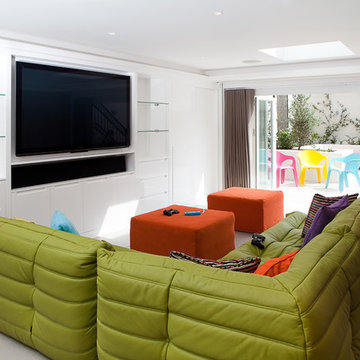279 Green Home Design Photos
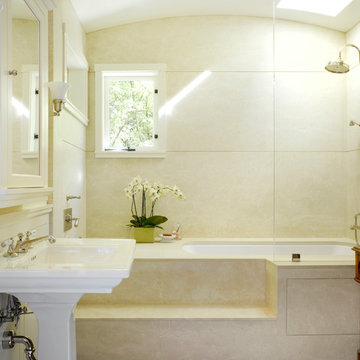
Santa Barbara lifestyle with this gated 5,200 square foot estate affords serenity and privacy while incorporating the finest materials and craftsmanship. Visually striking interiors are enhanced by a sparkling bay view and spectacular landscaping with heritage oaks, rose and dahlia gardens and a picturesque splash pool. Just two minutes to Marin’s finest private schools.
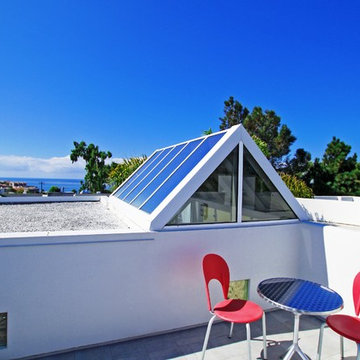
Roof Deck with Ocean View
Inspiration for a contemporary rooftop and rooftop deck in Orange County.
Inspiration for a contemporary rooftop and rooftop deck in Orange County.
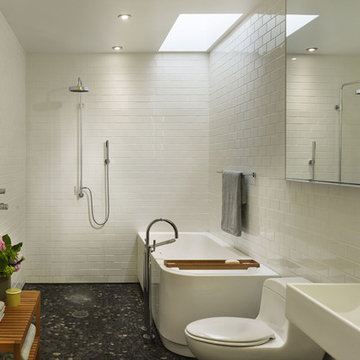
Halkin Photography, LLC
This is an example of a modern bathroom in Philadelphia with subway tile and pebble tile floors.
This is an example of a modern bathroom in Philadelphia with subway tile and pebble tile floors.
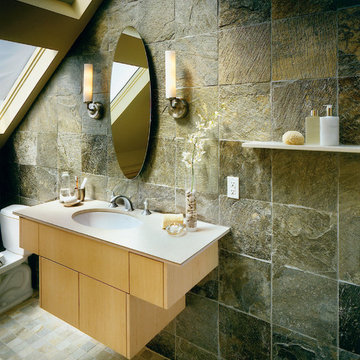
Personal spa bathroom featuring heated floors, numerous skylights, & floor to ceiling slate tile creates a peaceful refuge. Wall hung cabinets & adjoining open (no walls) shower creates a sense of light and spaciousness.
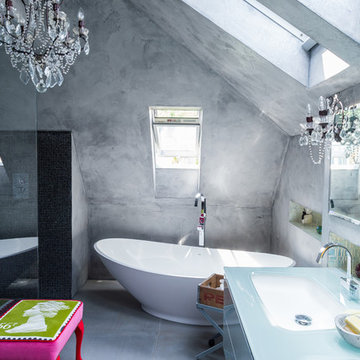
Greg Fonne
Eclectic master bathroom in London with an undermount sink, glass benchtops, a freestanding tub, an open shower, black tile, mosaic tile, grey walls, concrete floors and an open shower.
Eclectic master bathroom in London with an undermount sink, glass benchtops, a freestanding tub, an open shower, black tile, mosaic tile, grey walls, concrete floors and an open shower.
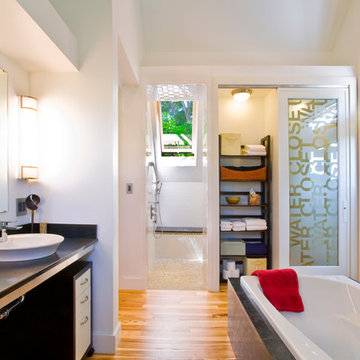
The bathroom incorporated salvage doors which received custom vinyl applique (it reads "watercloset" repeatedly) at the toilet alcove. When slid left to reveal the toilet alcove, the door conceals the linen storage. Salvaged soapstone was used for the tub surround & vanity top, IKEA cabinets for vanity storage and a roll in shower with skylight. TOTO fixtures.
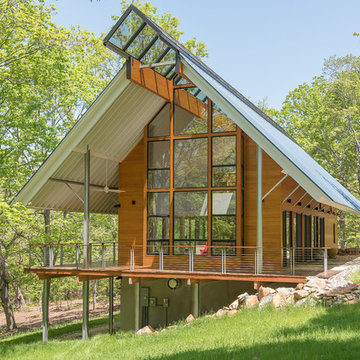
Photo of a contemporary exterior in Raleigh with wood siding and a gable roof.
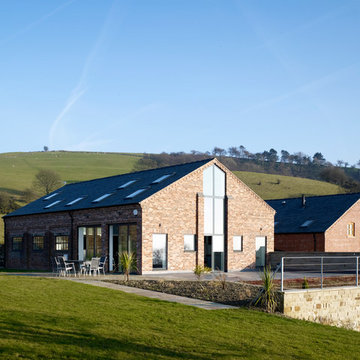
Photo by: Tim Soar
Design ideas for a mid-sized transitional two-storey brick exterior in Cheshire with a gable roof.
Design ideas for a mid-sized transitional two-storey brick exterior in Cheshire with a gable roof.
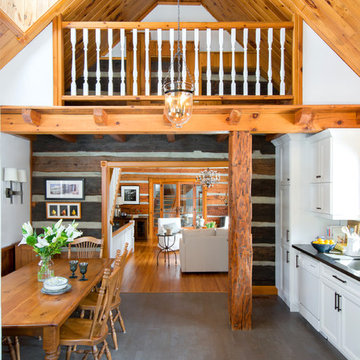
Stephani Buchman Photography
Country l-shaped eat-in kitchen in Toronto with recessed-panel cabinets, white cabinets, white appliances and grey floor.
Country l-shaped eat-in kitchen in Toronto with recessed-panel cabinets, white cabinets, white appliances and grey floor.
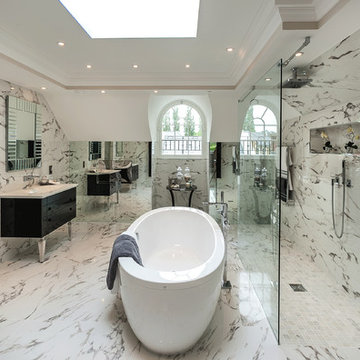
This is an example of a contemporary bathroom in London with an undermount sink, black cabinets, a freestanding tub, an open shower, beige tile, an open shower, marble and flat-panel cabinets.
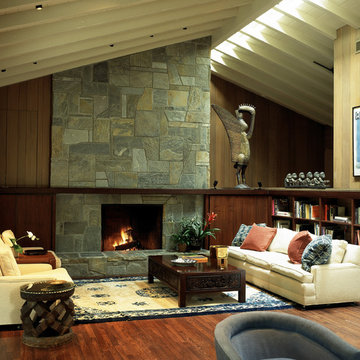
Conversations around the fireplace....
Photo - Tim Street-Porter
Design ideas for a contemporary living room in Los Angeles with a library, a standard fireplace and a stone fireplace surround.
Design ideas for a contemporary living room in Los Angeles with a library, a standard fireplace and a stone fireplace surround.
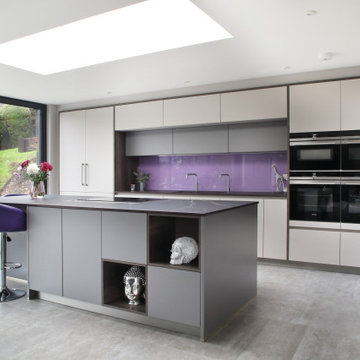
The four colours in the kitchen work wonderfully well together; the warmth of the wood panelling and the quirky purple splashback work with the Sand Grey and Grey cabinetry seamlessly.
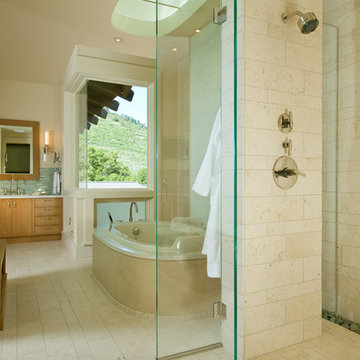
Design ideas for an eclectic bathroom in San Francisco with flat-panel cabinets, light wood cabinets, a drop-in tub, a curbless shower, beige tile and limestone.
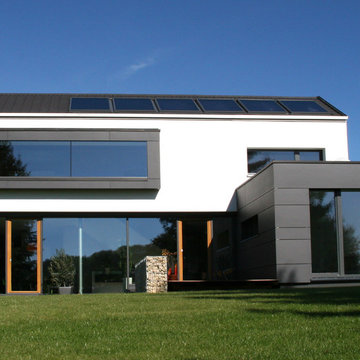
This is an example of a large contemporary three-storey concrete white exterior in Stuttgart with a gable roof.
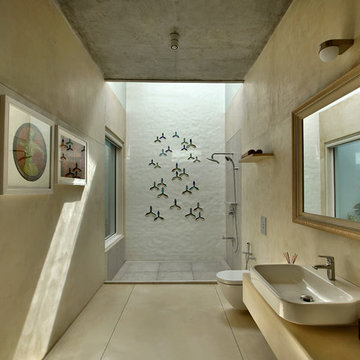
Photography: Tejas Shah
Inspiration for a mid-sized contemporary bathroom in Ahmedabad with an open shower.
Inspiration for a mid-sized contemporary bathroom in Ahmedabad with an open shower.
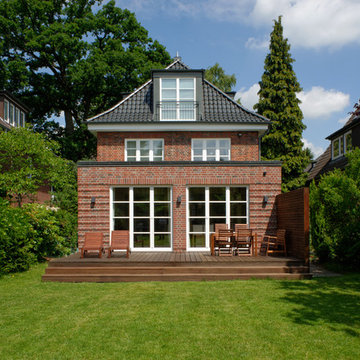
Fria Hagen
Mid-sized traditional two-storey brick brown house exterior in Hamburg with a hip roof and a metal roof.
Mid-sized traditional two-storey brick brown house exterior in Hamburg with a hip roof and a metal roof.
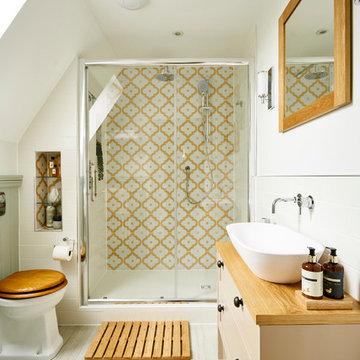
Justin Lambert
Inspiration for a small traditional master bathroom in Sussex with flat-panel cabinets, beige cabinets, an open shower, a one-piece toilet, multi-coloured tile, ceramic tile, white walls, ceramic floors, a trough sink, wood benchtops, beige floor, a sliding shower screen and beige benchtops.
Inspiration for a small traditional master bathroom in Sussex with flat-panel cabinets, beige cabinets, an open shower, a one-piece toilet, multi-coloured tile, ceramic tile, white walls, ceramic floors, a trough sink, wood benchtops, beige floor, a sliding shower screen and beige benchtops.
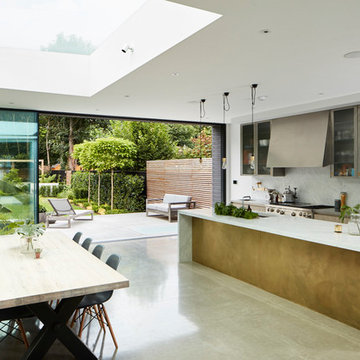
Photographer: Matt Clayton
Lazenby’s Light Natural polished concrete is a creative addition to Sommer Pyne’s brainchild, House Curious. Designed to be a perfect environment for regular use and to add to the homeowners desire to “create magic for lovely people”.
Lazenby’s Light Natural polished concrete floors have been installed 100mm deep over underfloor heating. Inside and out, House Curious comprises 207m² of Lazenby’s mottled, satin finished, iconic concrete floors creating elegant architectural lines throughout.
Due to logistics and project programme the internal and external areas were installed at 2 different times. Four external steps were installed at a separate time due to their size at approx. 8m long and all shutters were stripped so that the faces could be rendered. This technique ensured that the steps were as close a match as possible to the connecting patio, forming a sleek architectural space.
279 Green Home Design Photos
3



















