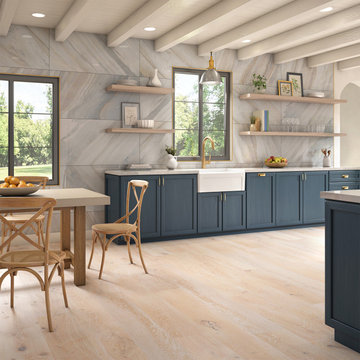All Ceiling Designs Green Kitchen Design Ideas
Refine by:
Budget
Sort by:Popular Today
21 - 40 of 427 photos
Item 1 of 3
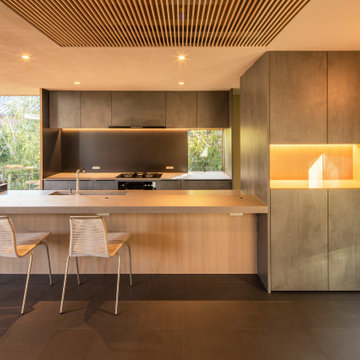
worktop・ Caesarstone
DOOR・ Laminate
レンジフード・富士工業
コンロ・Rinnai
シンク・SUSシンク
混合水栓・Hansgrohe
食器洗機・BOSCH
Photo of a modern kitchen in Osaka.
Photo of a modern kitchen in Osaka.
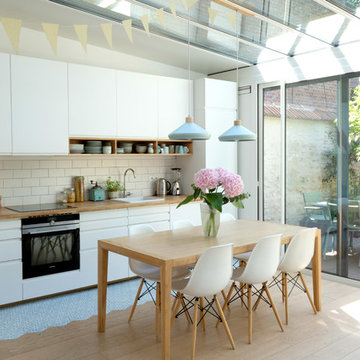
Cuisine scandinave ouverte sur le salon, sous une véranda.
Meubles Ikea. Carreaux de ciment Bahya. Table AMPM. Chaises Eames. Suspension Made.com
© Delphine LE MOINE

Inspiration for a mid-sized midcentury u-shaped kitchen in Seattle with flat-panel cabinets, medium wood cabinets, solid surface benchtops, white splashback, ceramic splashback, stainless steel appliances, dark hardwood floors, a peninsula, brown floor, white benchtop and vaulted.
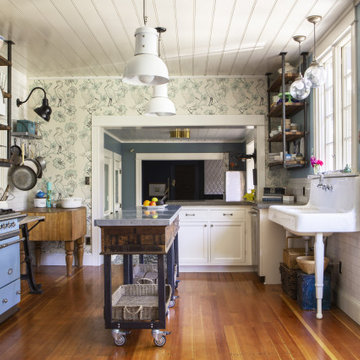
Inspiration for the kitchen draws from the client’s eclectic, cosmopolitan style and the industrial 1920s. There is a French gas range in Delft Blue by LaCanche and antiques which double as prep spaces and storage.
Custom-made, ceiling mounted open shelving with steel frames and reclaimed wood are practical and show off favorite serve-ware. A small bank of lower cabinets house small appliances and large pots between the kitchen and mudroom. Light reflects off the paneled ceiling and Florence Broadhurst wallpaper at the far wall.
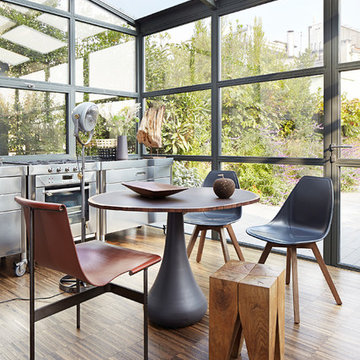
Michel Bousquet
Large contemporary single-wall eat-in kitchen in Paris with flat-panel cabinets, stainless steel cabinets and dark hardwood floors.
Large contemporary single-wall eat-in kitchen in Paris with flat-panel cabinets, stainless steel cabinets and dark hardwood floors.
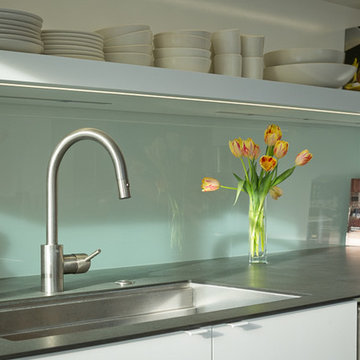
Eichler in Marinwood - The primary organizational element of the interior is the kitchen. Embedded within the simple post and beam structure, the kitchen was conceived as a programmatic block from which we would carve in order to contribute to both sense of function and organization.
photo: scott hargis

Stunning Pluck Kitchen in soft green with marble worktops and feature lighting.
Inspiration for a large midcentury l-shaped open plan kitchen in London with a single-bowl sink, flat-panel cabinets, green cabinets, marble benchtops, green splashback, marble splashback, stainless steel appliances, light hardwood floors, with island, green benchtop and exposed beam.
Inspiration for a large midcentury l-shaped open plan kitchen in London with a single-bowl sink, flat-panel cabinets, green cabinets, marble benchtops, green splashback, marble splashback, stainless steel appliances, light hardwood floors, with island, green benchtop and exposed beam.
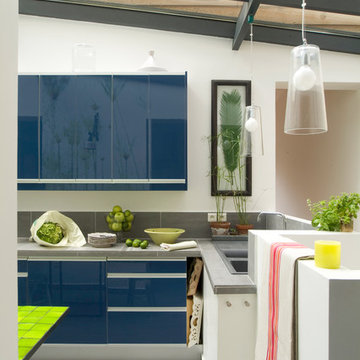
Photo of a mid-sized contemporary l-shaped eat-in kitchen in Paris with flat-panel cabinets, blue cabinets, grey splashback and with island.

Inspiration for a mid-sized scandinavian l-shaped open plan kitchen in Berlin with a drop-in sink, green cabinets, wood benchtops, timber splashback, black appliances, cement tiles, grey floor, wood, flat-panel cabinets and no island.

The large open space continues the themes set out in the Living and Dining areas with a similar palette of darker surfaces and finishes, chosen to create an effect that is highly evocative of past centuries, linking new and old with a poetic approach.
The dark grey concrete floor is a paired with traditional but luxurious Tadelakt Moroccan plaster, chose for its uneven and natural texture as well as beautiful earthy hues.
The supporting structure is exposed and painted in a deep red hue to suggest the different functional areas and create a unique interior which is then reflected on the exterior of the extension.
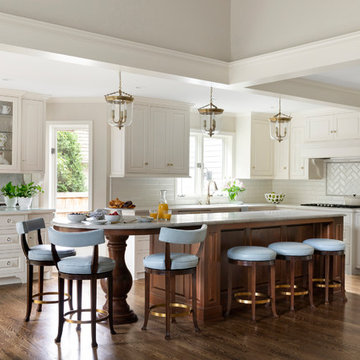
Spacecrafting Photography
This is an example of a traditional kitchen in Minneapolis with raised-panel cabinets, white cabinets, marble benchtops, white splashback, subway tile splashback, white benchtop and coffered.
This is an example of a traditional kitchen in Minneapolis with raised-panel cabinets, white cabinets, marble benchtops, white splashback, subway tile splashback, white benchtop and coffered.
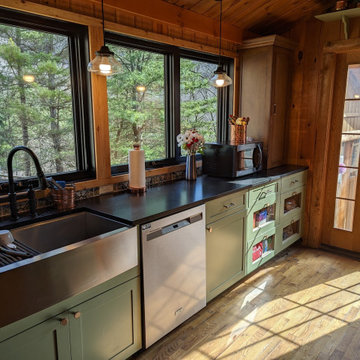
This is an example of a mid-sized country l-shaped eat-in kitchen in Other with a farmhouse sink, shaker cabinets, green cabinets, granite benchtops, multi-coloured splashback, ceramic splashback, stainless steel appliances, medium hardwood floors, brown floor, black benchtop and wood.
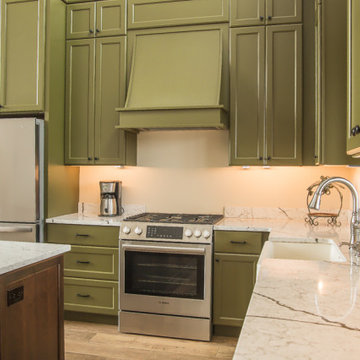
This modern farmhouse combined custom Sherwin Williams paint along with a custom cherry stained island. Stacked cabinets help these cabinets look grand against the 14 ft. exposed beam ceilings.
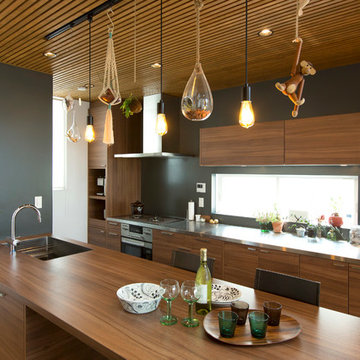
Country galley open plan kitchen in Tokyo with an undermount sink, flat-panel cabinets, medium wood cabinets, stainless steel benchtops, brown splashback, stainless steel appliances, light hardwood floors and a peninsula.

A complete makeover of a tired 1990s mahogany kitchen in a stately Greenwich back country manor.
We couldn't change the windows in this project due to exterior restrictions but the fix was clear.
We transformed the entire space of the kitchen and adjoining grand family room space by removing the dark cabinetry and painting over all the mahogany millwork in the entire space. The adjoining family walls with a trapezoidal vaulted ceiling needed some definition to ground the room. We added painted paneled walls 2/3rds of the way up to entire family room perimeter and reworked the entire fireplace wall with new surround, new stone and custom cabinetry around it with room for an 85" TV.
The end wall in the family room had floor to ceiling gorgeous windows and Millowrk details. Once everything installed, painted and furnished the entire space became connected and cohesive as the central living area in the home.
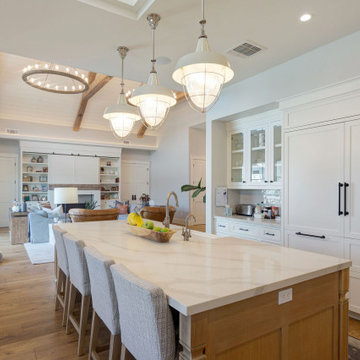
Design ideas for a large country l-shaped eat-in kitchen in San Francisco with a farmhouse sink, recessed-panel cabinets, white cabinets, marble benchtops, white splashback, subway tile splashback, stainless steel appliances, medium hardwood floors, with island, brown floor, white benchtop and exposed beam.

Inspiration for a mid-sized transitional l-shaped open plan kitchen in Kansas City with an undermount sink, shaker cabinets, yellow cabinets, soapstone benchtops, white splashback, timber splashback, coloured appliances, light hardwood floors, no island, brown floor, black benchtop and recessed.

料理家の家をイメージしてデザインしたキッチン。コンロはIHとガスを併用した。火元の壁とキッチンカウンターの腰は黒革鉄板を仕様してマグネットを多用できるようにしている。
This is an example of a mid-sized modern galley open plan kitchen in Other with an undermount sink, beaded inset cabinets, black cabinets, solid surface benchtops, black splashback, black appliances, concrete floors, with island, grey floor, black benchtop and exposed beam.
This is an example of a mid-sized modern galley open plan kitchen in Other with an undermount sink, beaded inset cabinets, black cabinets, solid surface benchtops, black splashback, black appliances, concrete floors, with island, grey floor, black benchtop and exposed beam.
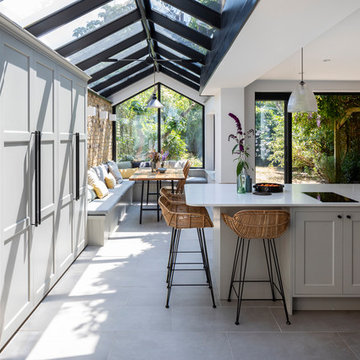
Chris Snook
Design ideas for a transitional eat-in kitchen in London with shaker cabinets, solid surface benchtops, with island, grey floor, grey cabinets and white benchtop.
Design ideas for a transitional eat-in kitchen in London with shaker cabinets, solid surface benchtops, with island, grey floor, grey cabinets and white benchtop.
All Ceiling Designs Green Kitchen Design Ideas
2
