All Ceiling Designs Green Kitchen Design Ideas
Refine by:
Budget
Sort by:Popular Today
41 - 60 of 426 photos
Item 1 of 3

料理家の家をイメージしてデザインしたキッチン。コンロはIHとガスを併用した。火元の壁とキッチンカウンターの腰は黒革鉄板を仕様してマグネットを多用できるようにしている。
This is an example of a mid-sized modern galley open plan kitchen in Other with an undermount sink, beaded inset cabinets, black cabinets, solid surface benchtops, black splashback, black appliances, concrete floors, with island, grey floor, black benchtop and exposed beam.
This is an example of a mid-sized modern galley open plan kitchen in Other with an undermount sink, beaded inset cabinets, black cabinets, solid surface benchtops, black splashback, black appliances, concrete floors, with island, grey floor, black benchtop and exposed beam.
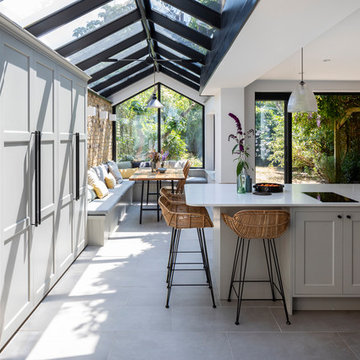
Chris Snook
Design ideas for a transitional eat-in kitchen in London with shaker cabinets, solid surface benchtops, with island, grey floor, grey cabinets and white benchtop.
Design ideas for a transitional eat-in kitchen in London with shaker cabinets, solid surface benchtops, with island, grey floor, grey cabinets and white benchtop.
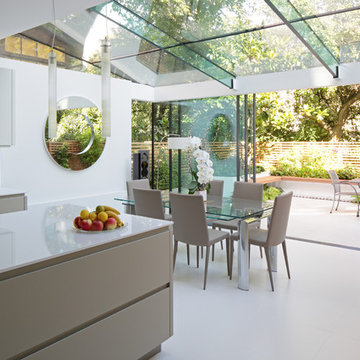
Susan Fisher Photography
Photo of a contemporary eat-in kitchen in London with flat-panel cabinets and grey cabinets.
Photo of a contemporary eat-in kitchen in London with flat-panel cabinets and grey cabinets.
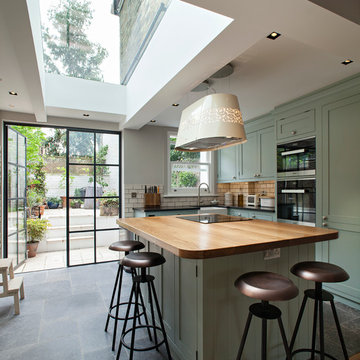
Pete Landers
Mid-sized contemporary l-shaped kitchen in London with a farmhouse sink, shaker cabinets, green cabinets, wood benchtops, white splashback, subway tile splashback, black appliances, ceramic floors and with island.
Mid-sized contemporary l-shaped kitchen in London with a farmhouse sink, shaker cabinets, green cabinets, wood benchtops, white splashback, subway tile splashback, black appliances, ceramic floors and with island.
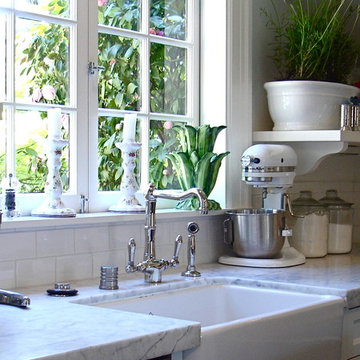
Inspiration for a small traditional l-shaped eat-in kitchen in San Francisco with a farmhouse sink, white cabinets, marble benchtops, white splashback, subway tile splashback, stainless steel appliances, dark hardwood floors, with island, brown floor, white benchtop and vaulted.

See https://blackandmilk.co.uk/interior-design-portfolio/ for more details.

This is an example of a large eclectic eat-in kitchen in Los Angeles with a farmhouse sink, shaker cabinets, quartz benchtops, white splashback, coloured appliances, ceramic floors, green floor, white benchtop and wallpaper.
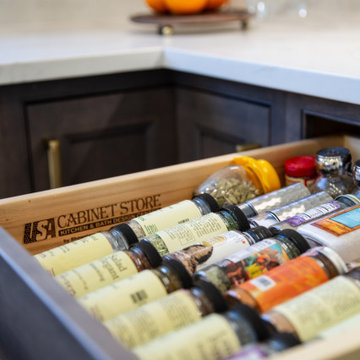
Large transitional u-shaped open plan kitchen in DC Metro with a single-bowl sink, beaded inset cabinets, dark wood cabinets, quartz benchtops, white splashback, ceramic splashback, stainless steel appliances, dark hardwood floors, with island, brown floor, white benchtop and recessed.
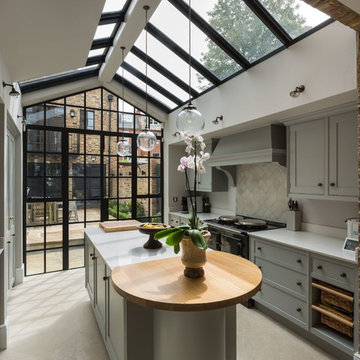
This beautiful 4 storey, 19th Century home - with a coach house set to the rear - was in need of an extensive restoration and modernisation when STAC Architecture took over in 2015. The property was extended to 4,800 sq. ft. of luxury living space for the clients and their family. In the main house, a whole floor was dedicated to the master bedroom and en suite, a brand-new kitchen extension was added and the other rooms were all given a new lease of life. A new basement extension linked the original house to the coach house behind incorporating living quarters, a cinema and a wine cellar, as well as a vast amount of storage space. The coach house itself is home to a state of the art gymnasium, steam and shower room. The clients were keen to maintain as much of the Victorian detailing as possible in the modernisation and so contemporary materials were used alongside classic pieces throughout the house.
South Hill Park is situated within a conservation area and so special considerations had to be made during the planning stage. Firstly, our surveyor went to site to see if our product would be suitable, then our proposal and sample drawings were sent to the client. Once they were happy the work suited them aesthetically the proposal and drawings were sent to the conservation office for approval. Our proposal was approved and the client chose us to complete the work.
We created and fitted stunning bespoke steel windows and doors throughout the property, but the brand-new kitchen extension was where we really helped to add the ‘wow factor’ to this home. The bespoke steel double doors and screen set, installed at the rear of the property, spanned the height of the room. This Fabco feature, paired with the roof lights the clients also had installed, really helps to bring in as much natural light as possible into the kitchen.
Photography Richard Lewisohn
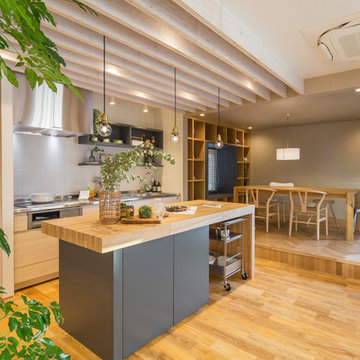
Photo of a contemporary single-wall eat-in kitchen in Nagoya with flat-panel cabinets, grey cabinets, stainless steel benchtops, grey splashback, light hardwood floors, with island and brown floor.
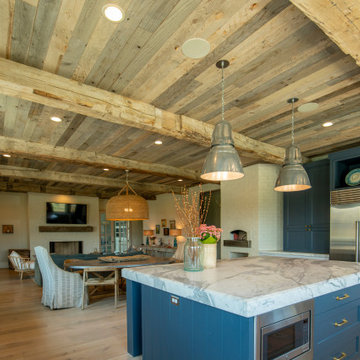
Reclaimed Wood Products: Antique Hand-Hewn Timbers and WeatheredBlend Lumber
Photoset #: 60611
Photo of a large u-shaped open plan kitchen in Other with shaker cabinets, turquoise cabinets, marble benchtops, light hardwood floors, with island, beige floor, white benchtop and wood.
Photo of a large u-shaped open plan kitchen in Other with shaker cabinets, turquoise cabinets, marble benchtops, light hardwood floors, with island, beige floor, white benchtop and wood.

This 1956 John Calder Mackay home had been poorly renovated in years past. We kept the 1400 sqft footprint of the home, but re-oriented and re-imagined the bland white kitchen to a midcentury olive green kitchen that opened up the sight lines to the wall of glass facing the rear yard. We chose materials that felt authentic and appropriate for the house: handmade glazed ceramics, bricks inspired by the California coast, natural white oaks heavy in grain, and honed marbles in complementary hues to the earth tones we peppered throughout the hard and soft finishes. This project was featured in the Wall Street Journal in April 2022.
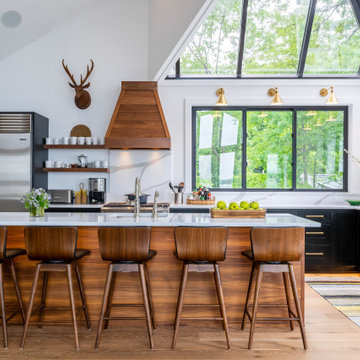
Inspiration for a transitional l-shaped kitchen in Other with an undermount sink, shaker cabinets, black cabinets, white splashback, stone slab splashback, stainless steel appliances, medium hardwood floors, with island, brown floor, white benchtop and vaulted.
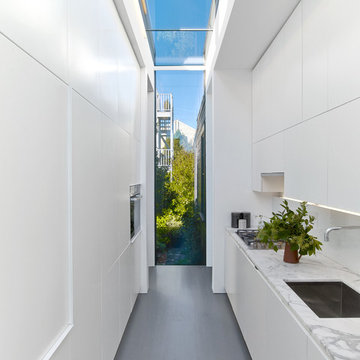
Inspiration for a contemporary galley separate kitchen in San Francisco with an undermount sink, flat-panel cabinets, white cabinets, panelled appliances, no island, grey floor and white benchtop.
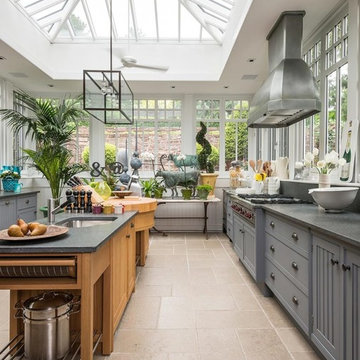
History, revived. An early 19th century Dutch farmstead, nestled in the hillside of Bucks County, Pennsylvania, offered a storied canvas on which to layer replicated additions and contemporary components. Endowed with an extensive art collection, the house and barn serve as a platform for aesthetic appreciation in all forms.
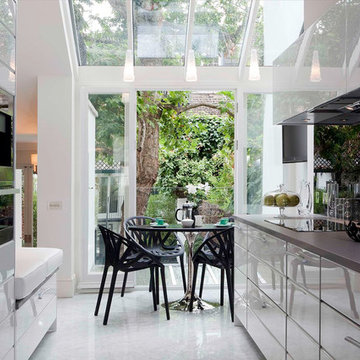
Tom Sullam Photography
Schiffini kitchen
Saarinen Tulip table
Vitra Vegetal Chair
Design ideas for a mid-sized modern galley eat-in kitchen in London with flat-panel cabinets, glass sheet splashback, an undermount sink, white cabinets, quartzite benchtops, black splashback, stainless steel appliances, marble floors and no island.
Design ideas for a mid-sized modern galley eat-in kitchen in London with flat-panel cabinets, glass sheet splashback, an undermount sink, white cabinets, quartzite benchtops, black splashback, stainless steel appliances, marble floors and no island.
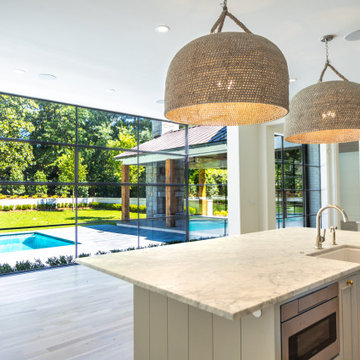
Large modern l-shaped open plan kitchen in Atlanta with a farmhouse sink, recessed-panel cabinets, grey cabinets, marble benchtops, white splashback, ceramic splashback, stainless steel appliances, light hardwood floors, with island, white floor, grey benchtop and timber.
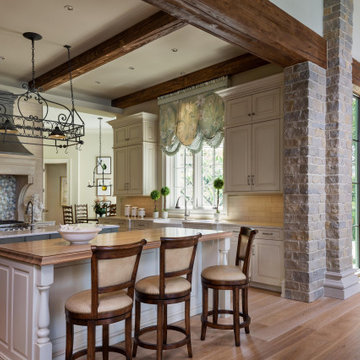
PHOTOS BY LORI HAMILTON PHOTOGRAPHY
Inspiration for an open plan kitchen in Miami with a farmhouse sink, raised-panel cabinets, beige cabinets, beige splashback, stainless steel appliances, medium hardwood floors, multiple islands, brown floor, beige benchtop and exposed beam.
Inspiration for an open plan kitchen in Miami with a farmhouse sink, raised-panel cabinets, beige cabinets, beige splashback, stainless steel appliances, medium hardwood floors, multiple islands, brown floor, beige benchtop and exposed beam.
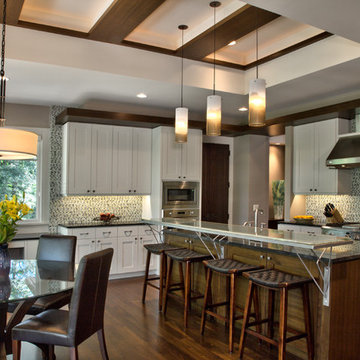
Saari & Forrai Photography
Briarwood II Construction
Photo of a mid-sized contemporary u-shaped eat-in kitchen in Minneapolis with shaker cabinets, white cabinets, granite benchtops, multi-coloured splashback, stainless steel appliances, medium hardwood floors, with island, brown floor, black benchtop and vaulted.
Photo of a mid-sized contemporary u-shaped eat-in kitchen in Minneapolis with shaker cabinets, white cabinets, granite benchtops, multi-coloured splashback, stainless steel appliances, medium hardwood floors, with island, brown floor, black benchtop and vaulted.

Beach style kitchen in Jacksonville with an undermount sink, shaker cabinets, medium wood cabinets, quartz benchtops, white splashback, stainless steel appliances, light hardwood floors, with island, black benchtop and exposed beam.
All Ceiling Designs Green Kitchen Design Ideas
3