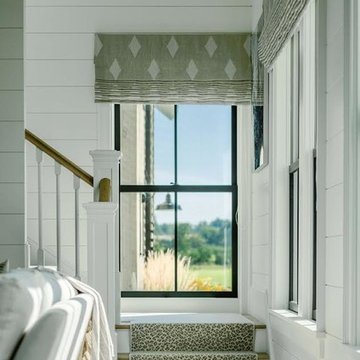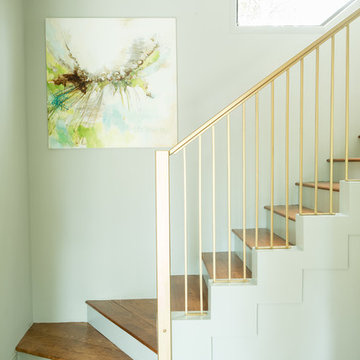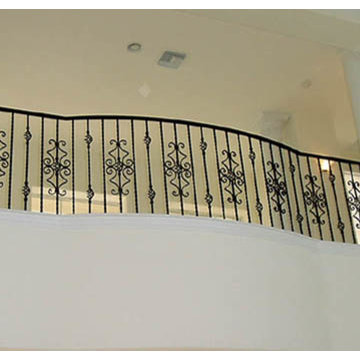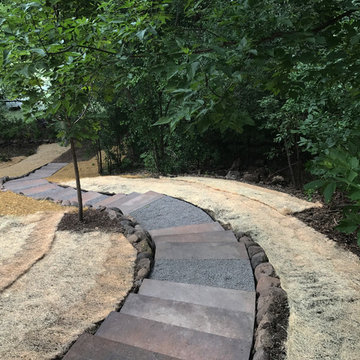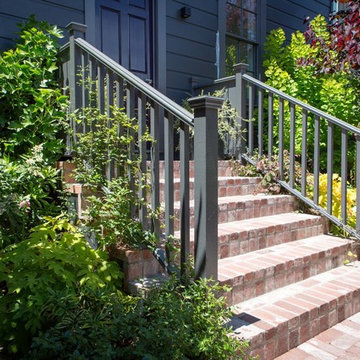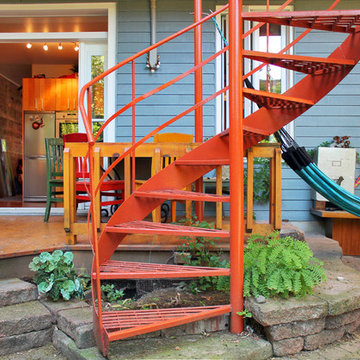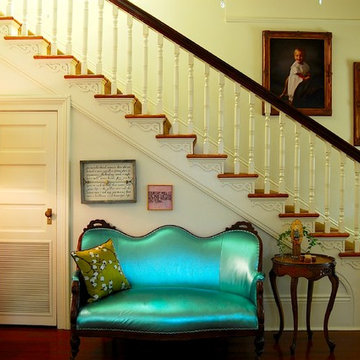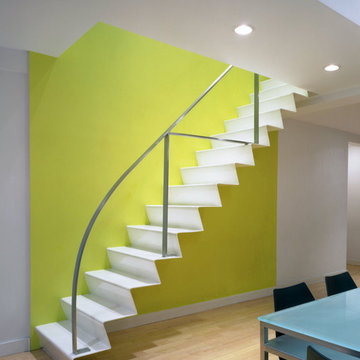Green Staircase Design Ideas
Refine by:
Budget
Sort by:Popular Today
201 - 220 of 7,379 photos
Item 1 of 2
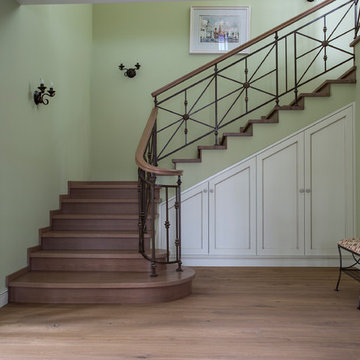
Inspiration for a traditional wood u-shaped staircase in Moscow with wood risers.
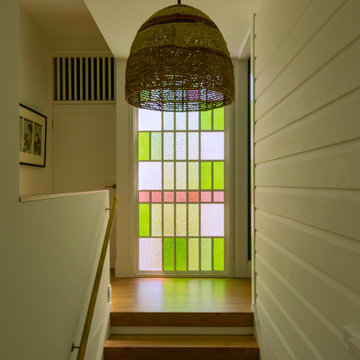
Mid-sized contemporary wood straight staircase in Brisbane with wood risers and metal railing.
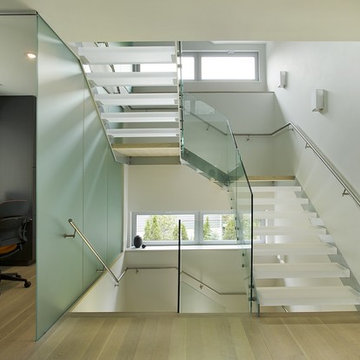
OVERVIEW
Set into a mature Boston area neighborhood, this sophisticated 2900SF home offers efficient use of space, expression through form, and myriad of green features.
MULTI-GENERATIONAL LIVING
Designed to accommodate three family generations, paired living spaces on the first and second levels are architecturally expressed on the facade by window systems that wrap the front corners of the house. Included are two kitchens, two living areas, an office for two, and two master suites.
CURB APPEAL
The home includes both modern form and materials, using durable cedar and through-colored fiber cement siding, permeable parking with an electric charging station, and an acrylic overhang to shelter foot traffic from rain.
FEATURE STAIR
An open stair with resin treads and glass rails winds from the basement to the third floor, channeling natural light through all the home’s levels.
LEVEL ONE
The first floor kitchen opens to the living and dining space, offering a grand piano and wall of south facing glass. A master suite and private ‘home office for two’ complete the level.
LEVEL TWO
The second floor includes another open concept living, dining, and kitchen space, with kitchen sink views over the green roof. A full bath, bedroom and reading nook are perfect for the children.
LEVEL THREE
The third floor provides the second master suite, with separate sink and wardrobe area, plus a private roofdeck.
ENERGY
The super insulated home features air-tight construction, continuous exterior insulation, and triple-glazed windows. The walls and basement feature foam-free cavity & exterior insulation. On the rooftop, a solar electric system helps offset energy consumption.
WATER
Cisterns capture stormwater and connect to a drip irrigation system. Inside the home, consumption is limited with high efficiency fixtures and appliances.
TEAM
Architecture & Mechanical Design – ZeroEnergy Design
Contractor – Aedi Construction
Photos – Eric Roth Photography
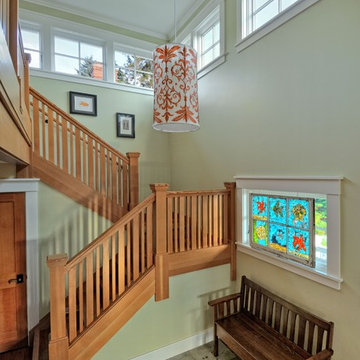
Image produced by Michael Jensen Photography Copyright 2011.
Transitional staircase in Seattle.
Transitional staircase in Seattle.
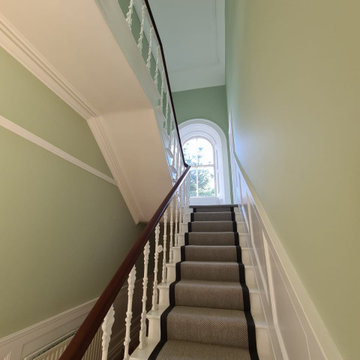
At Milltown Painting, we specialize in transforming interior spaces into havens of elegance and charm. We recently had the pleasure of working on a magnificent Georgian-style home in Dudin 6, focusing on reviving the interior to reflect the timeless beauty of this architectural style.
Georgian architecture is renowned for its symmetrical layouts, refined details, and classical influences. Our team meticulously approached each room, paying close attention to the intricate moldings, graceful archways, and stately fireplace surrounds. With meticulous care and precision, we brought out the inherent grandeur of the home's interior.
Color selection played a vital role in capturing the essence of Georgian design. Collaborating closely with the homeowners, we chose a palette of rich, warm tones that complemented the architectural features. The deep, inviting hues created a sense of sophistication, while the carefully placed accents emphasized the unique character of each space.
To achieve flawless results, our skilled craftsmen prepared every surface meticulously, ensuring a smooth and immaculate finish. We employed advanced techniques and top-quality materials to enhance the home's interior beauty. From the intricate ceiling details to the beautifully paneled walls, each element received our undivided attention.
As we completed the project, the Georgian-style home exuded a renewed sense of elegance and refinement. The homeowners were thrilled with the transformation, noting how the refreshed interior breathed new life into their living spaces and created an atmosphere of timeless grace.
At Milltown Painting, we believe that every home deserves to be a masterpiece. Whether it's Georgian, Victorian, or any other architectural style, our team is dedicated to providing exceptional craftsmanship and personalized service. We bring passion, expertise, and an eye for detail to every project, creating interiors that inspire and delight.
If you're seeking to elevate the beauty of your home's interior and embrace the timeless charm of Georgian style, we invite you to reach out to Milltown Painting. Let us be your trusted partner in bringing your vision to life and creating a space that reflects your unique style and personality.
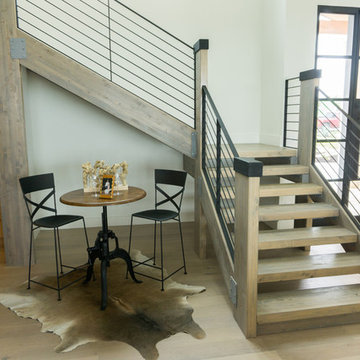
Texas Custom Construction earned their "Best Staircase" award in the 2015 Parade of Homes with this beautiful custom staircase. Constructed of glulam beams and custom powder-coated iron railing, these stairs make a statement in this Hill Country home.
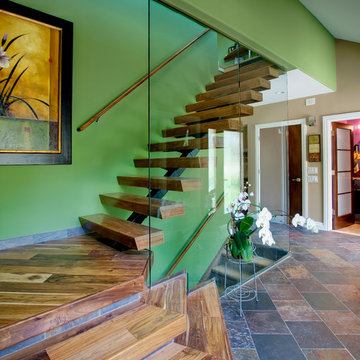
This beautifully designed modern staircase will wow all of your guests. The glass staircase will give your guests something to remember! The open risers with hardwood treads really give this space something to love!
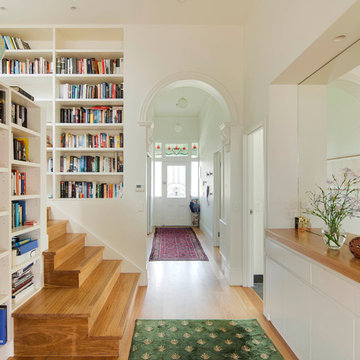
Ben Hosking Photography
Photo of a mid-sized traditional wood u-shaped staircase in Melbourne with wood risers.
Photo of a mid-sized traditional wood u-shaped staircase in Melbourne with wood risers.
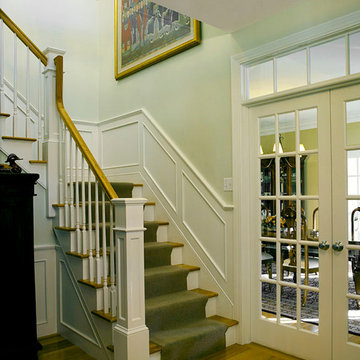
Aaron Usher Photography
Traditional staircase in Providence.
Traditional staircase in Providence.
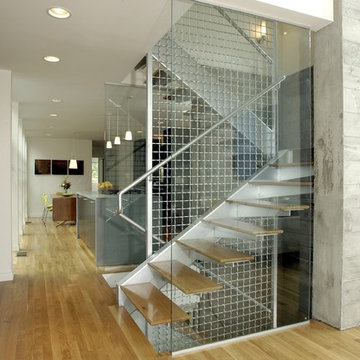
Dave Teel Photography
This is an example of a modern staircase in Los Angeles.
This is an example of a modern staircase in Los Angeles.
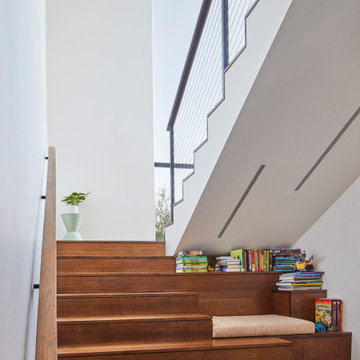
Contemporary wood u-shaped staircase in Los Angeles with wood risers and cable railing.
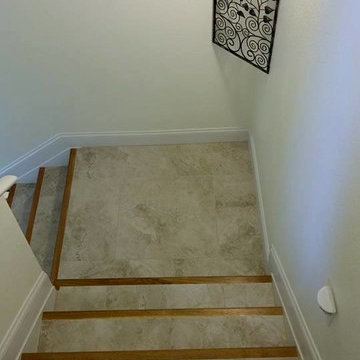
The steps were originally carpeted, but the homeowners decided to have them tiled after we tiled the man floor as part of the kitchen and living room remodel.
Green Staircase Design Ideas
11
