Grey Entryway Design Ideas with Dark Hardwood Floors
Refine by:
Budget
Sort by:Popular Today
61 - 80 of 1,637 photos
Item 1 of 3
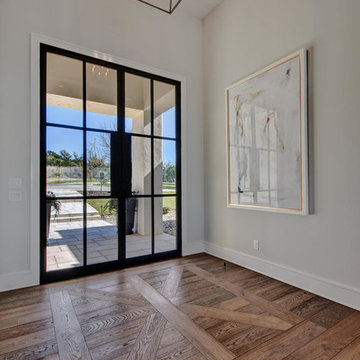
Photo of a large transitional foyer in Austin with white walls, dark hardwood floors, a double front door, a glass front door and brown floor.
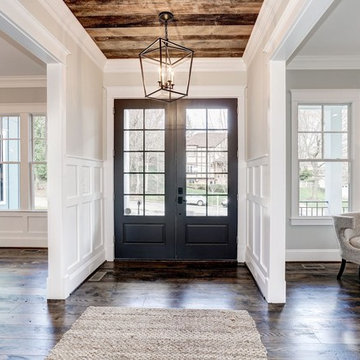
This is an example of a mid-sized country front door in DC Metro with beige walls, dark hardwood floors, a double front door, a brown front door and brown floor.
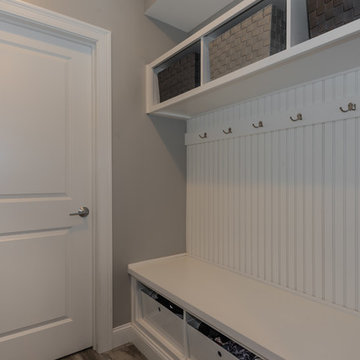
Mid-sized transitional mudroom in New York with grey walls, dark hardwood floors, a single front door, a white front door and brown floor.
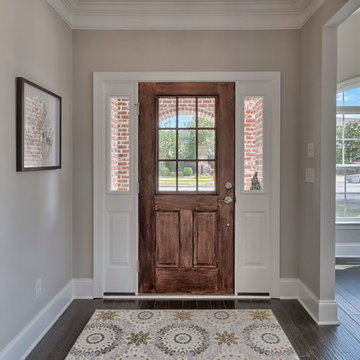
Design ideas for a mid-sized traditional front door in San Diego with beige walls, dark hardwood floors, a single front door and a medium wood front door.
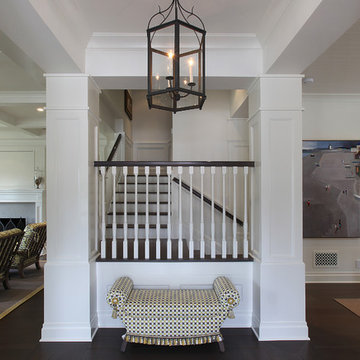
Photo by Aidin Foster Lara
Photo of a mid-sized traditional foyer in Orange County with white walls and dark hardwood floors.
Photo of a mid-sized traditional foyer in Orange County with white walls and dark hardwood floors.
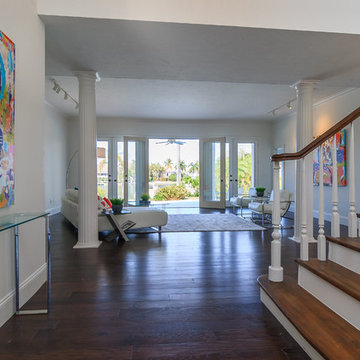
Coastal Home Photography
Inspiration for a large contemporary entry hall in Tampa with white walls and dark hardwood floors.
Inspiration for a large contemporary entry hall in Tampa with white walls and dark hardwood floors.
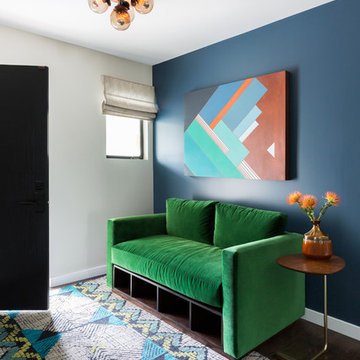
This is an example of a mid-sized contemporary entryway in Los Angeles with blue walls, dark hardwood floors, a single front door and a black front door.
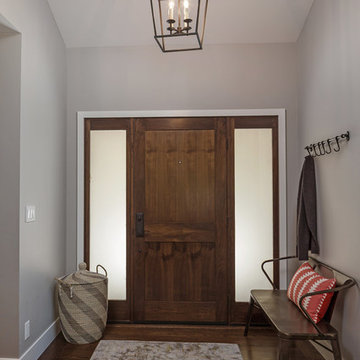
Mid-sized transitional front door in San Francisco with grey walls, dark hardwood floors, a single front door, a dark wood front door and brown floor.
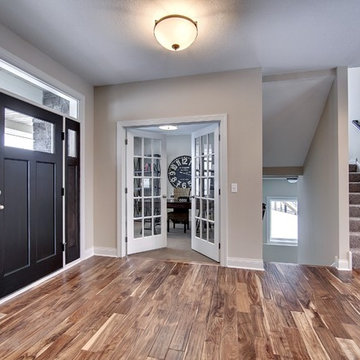
Front entry way with dark wood door and side lights. French doors open to home office. Medium hardwood floor.
Photography by Spacecrafting
Photo of a large transitional front door in Minneapolis with beige walls, dark hardwood floors, a single front door and a dark wood front door.
Photo of a large transitional front door in Minneapolis with beige walls, dark hardwood floors, a single front door and a dark wood front door.
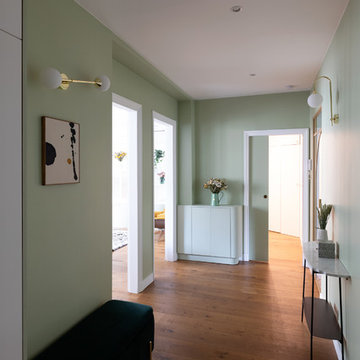
Design Charlotte Féquet
Photos Laura Jacques
Design ideas for a large contemporary foyer in Paris with green walls, dark hardwood floors, a double front door, a metal front door and brown floor.
Design ideas for a large contemporary foyer in Paris with green walls, dark hardwood floors, a double front door, a metal front door and brown floor.
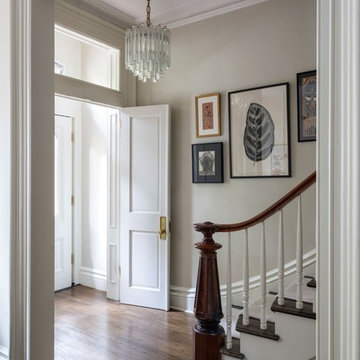
Inspiration for a large transitional vestibule in New York with grey walls, dark hardwood floors, a double front door and a white front door.
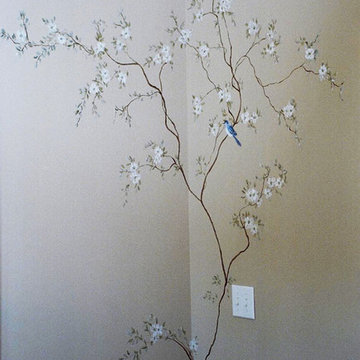
Design ideas for a large traditional foyer in Charleston with beige walls, dark hardwood floors, a double front door and a dark wood front door.
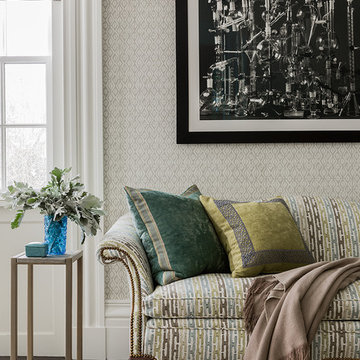
Photography by Michael J. Lee
Photo of a large transitional foyer in Boston with dark hardwood floors.
Photo of a large transitional foyer in Boston with dark hardwood floors.
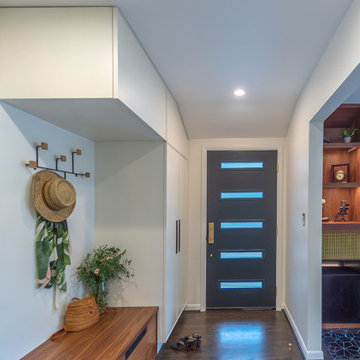
Tired of working from their tiny apartment during the beginning of the pandemic, we helped these clients bring new life to this adorable split-level home, by focusing on efficiency with a touch of glamour. The existing house from 1952 had great bones, and some fun features, such as a nice layout and corner windows, but was feeling worn and dated, and needed some attention. We were tasked with a quick-turnaround project, celebrating the home’s midcentury past, while making the spaces feel cohesive and fun. We were also asked to create more visual connections between spaces.
We designed new walnut cabinetry to surround the existing fireplace, re-worked the home’s entry, replaced the cabinetry in the kitchen, added a bar in the dining room, and enhanced the storage opportunities in the upstairs bedrooms and throughout the house. We continued a clean and modern materials palette throughout. These include warm white walls, refinished dark wood floors, walnut and painted cabinets, and luxe brass fixtures; all the finishes tie together and made the spaces feel more connected and full of whimsy.
Photographer: Matt Swain Photography
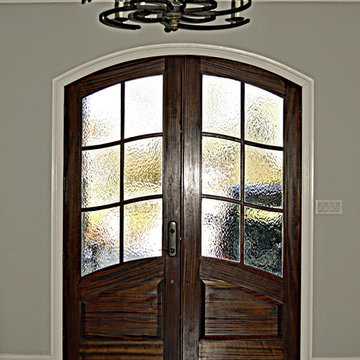
Water Glass Entryway Cheatham
Design ideas for an expansive traditional front door in Richmond with grey walls, dark hardwood floors, a double front door and a medium wood front door.
Design ideas for an expansive traditional front door in Richmond with grey walls, dark hardwood floors, a double front door and a medium wood front door.
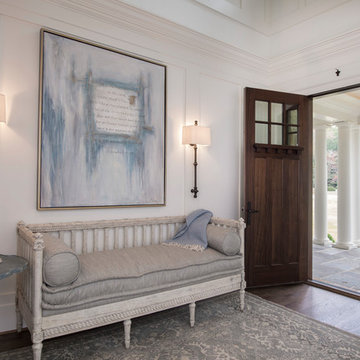
Design ideas for a traditional foyer in Atlanta with white walls, dark hardwood floors, a double front door, a dark wood front door and brown floor.
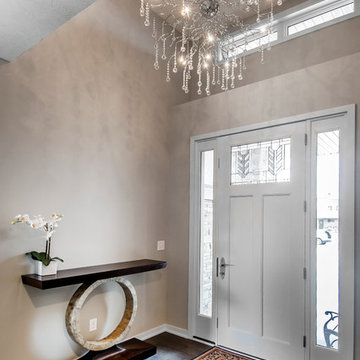
Gorgeous chandelier that my client selected! The lighting is spectacular!
Alan Jackson - Jackson Studios
This is an example of a mid-sized transitional foyer in Omaha with beige walls, dark hardwood floors, a single front door, a white front door and brown floor.
This is an example of a mid-sized transitional foyer in Omaha with beige walls, dark hardwood floors, a single front door, a white front door and brown floor.
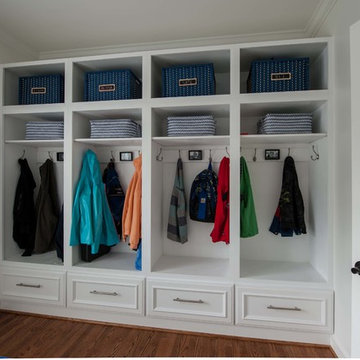
This growing family of six was struggling with a dysfunctional kitchen design. The center island had been installed at an odd angle that limited accessibility and traffic flow. Additionally, storage space was limited by poor cabinet design. Finally, doorways in and out of the kitchen were narrow and poorly located, especially for children dashing in and out.
Other design challenges included how to better use a 10’ x 12’ room for children’s jackets and toys and how to add a professional-quality gas range in a neighborhood were natural gas wasn’t available. The new design would address all of these issues.
DESIGN SOLUTIONS
The new kitchen design revolves around a more proportional island. Carefully placed in the center of the new space with seating for four, it includes a prep sink, a second dishwasher and a beverage center.
The distressed ebony-stained island and hutch provides a brilliant contrast between the white color cabinetry. White Carrera marble countertops and backsplash top both island and perimeter cabinets.
Tall, double stacked cabinetry lines two walls to maximize storage space. Across the room there was an unused wall that now contains a 36” tower fridge and freezer, both covered with matching panels, and a tall cabinet that contains a microwave, steam unit and warming drawer.
A propane tank was buried in the back yard to provide gas to a new 60” professional range and cooktop. A custom-made wood mantel hood blends perfectly with the cabinet style.
The old laundry room was reconfigured to have lots of locker space for all kids and added cabinetry for storage. A double entry door separated the new mudroom from the rest of the back hall. In the back hall the back windows were replaced with a set of French door and added decking to create a direct access to deck and backyard.
The end result is an open floor plan, high-end appliances, great traffic flow and pleasing colors. The homeowner calls it the “kitchen of her dreams.”
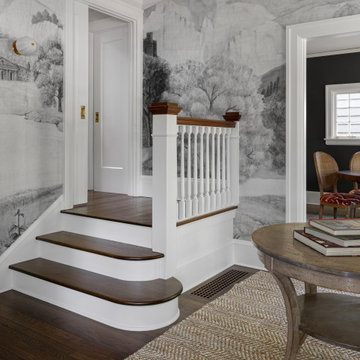
The ethereal black and white wallpaper transports you to another place as you step into the entry of the home. Original stairs and millwork were restored, giving this space a fresh start.
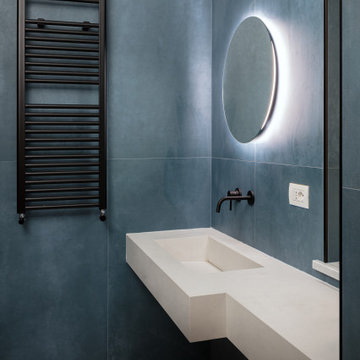
Photo of a mid-sized contemporary entryway in Naples with grey walls, dark hardwood floors and brown floor.
Grey Entryway Design Ideas with Dark Hardwood Floors
4