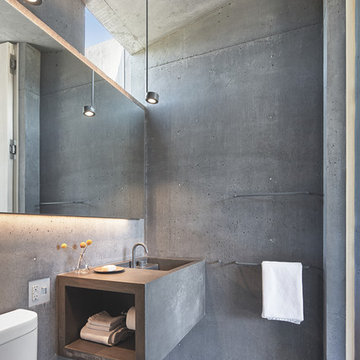Clerestory Windows 312 Grey Home Design Photos
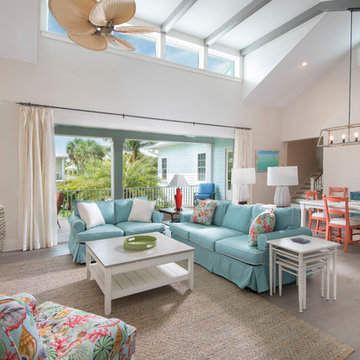
The great room provides plenty of space for open dining. The stairs leads up to the artist's studio, stairs lead down to the garage.
Mid-sized beach style open concept living room in Tampa with white walls, light hardwood floors, no fireplace and beige floor.
Mid-sized beach style open concept living room in Tampa with white walls, light hardwood floors, no fireplace and beige floor.
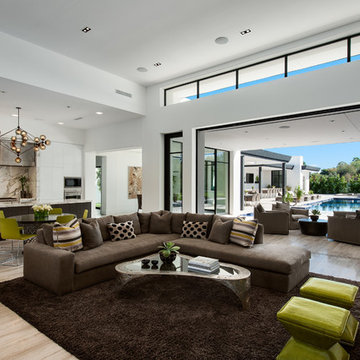
Praised for its visually appealing, modern yet comfortable design, this Scottsdale residence took home the gold in the 2014 Design Awards from Professional Builder magazine. Built by Calvis Wyant Luxury Homes, the 5,877-square-foot residence features an open floor plan that includes Western Window Systems’ multi-slide pocket doors to allow for optimal inside-to-outside flow. Tropical influences such as covered patios, a pool, and reflecting ponds give the home a lush, resort-style feel.
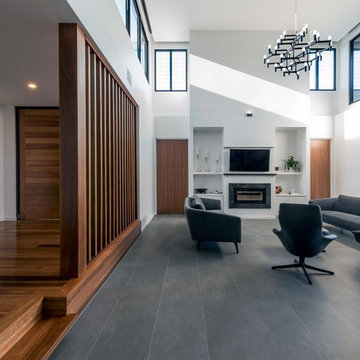
Design ideas for a contemporary open concept living room in Brisbane with white walls, ceramic floors, a standard fireplace, a tile fireplace surround, a wall-mounted tv and grey floor.

Design ideas for an asian dining room in Ahmedabad with white walls and beige floor.
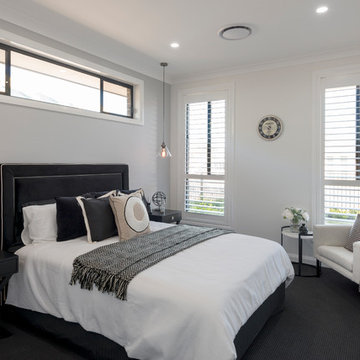
Andrew Krucko
Contemporary guest bedroom in Sydney with beige walls, carpet and black floor.
Contemporary guest bedroom in Sydney with beige walls, carpet and black floor.
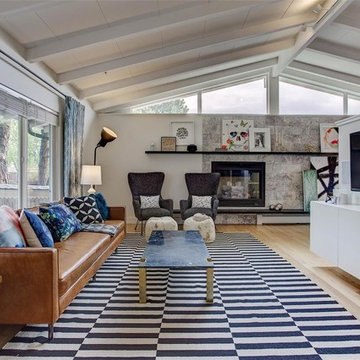
Bright open space with a camel leather midcentury sofa, and marled grey wool chairs. Black marble coffee table with brass legs.
Mid-sized midcentury open concept living room in Denver with white walls, light hardwood floors, a standard fireplace, a stone fireplace surround, a wall-mounted tv and beige floor.
Mid-sized midcentury open concept living room in Denver with white walls, light hardwood floors, a standard fireplace, a stone fireplace surround, a wall-mounted tv and beige floor.

The ensuite is a luxurious space offering all the desired facilities. The warm theme of all rooms echoes in the materials used. The vanity was created from Recycled Messmate with a horizontal grain, complemented by the polished concrete bench top. The walk in double shower creates a real impact, with its black framed glass which again echoes with the framing in the mirrors and shelving.
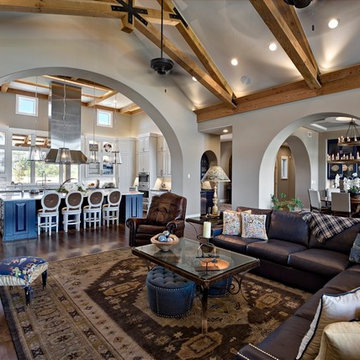
Design ideas for a large traditional open concept living room in Austin with beige walls, dark hardwood floors, a two-sided fireplace, a stone fireplace surround and a wall-mounted tv.
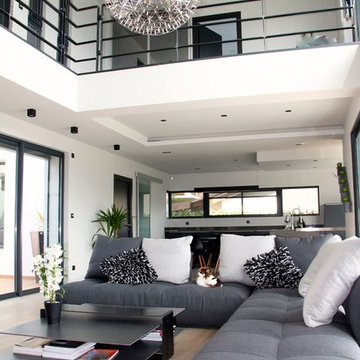
Veronique Sgarra décoratrice d'intérieur
Design ideas for a large contemporary formal open concept living room in Grenoble with white walls, light hardwood floors and no fireplace.
Design ideas for a large contemporary formal open concept living room in Grenoble with white walls, light hardwood floors and no fireplace.
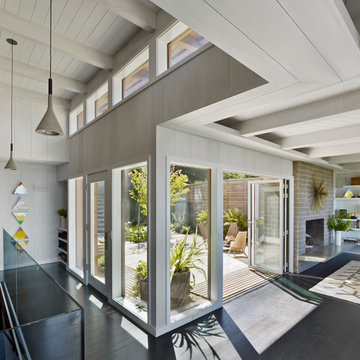
entry and living room, photo bruce damonte
Midcentury open concept living room in San Francisco with a standard fireplace, white walls, dark hardwood floors and no tv.
Midcentury open concept living room in San Francisco with a standard fireplace, white walls, dark hardwood floors and no tv.
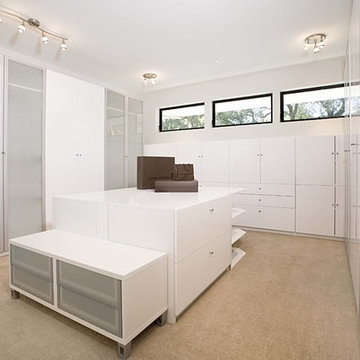
Photo of a contemporary dressing room in San Francisco with white cabinets and carpet.
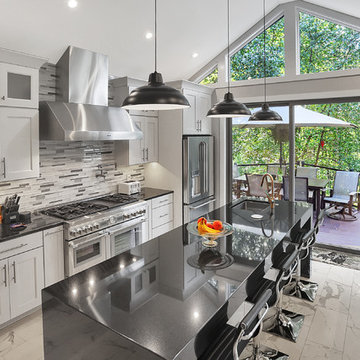
Design ideas for a transitional galley kitchen in Other with an undermount sink, recessed-panel cabinets, white cabinets, multi-coloured splashback, matchstick tile splashback, with island, white floor and black benchtop.
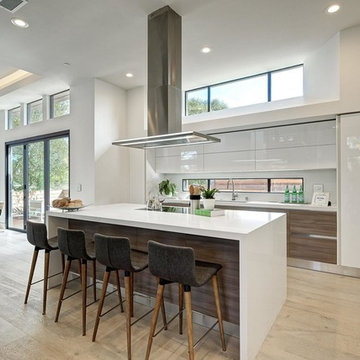
This is an example of a contemporary open plan kitchen in San Francisco with an undermount sink, flat-panel cabinets, white cabinets, white appliances, light hardwood floors, with island and white benchtop.
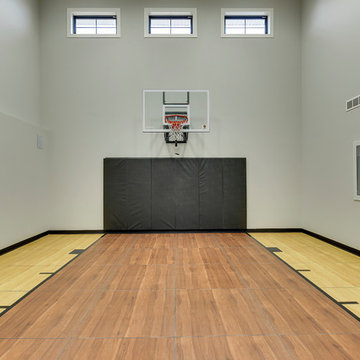
Indoor Sport Court
Photo of a large country indoor sport court in Minneapolis with grey walls, brown floor and medium hardwood floors.
Photo of a large country indoor sport court in Minneapolis with grey walls, brown floor and medium hardwood floors.
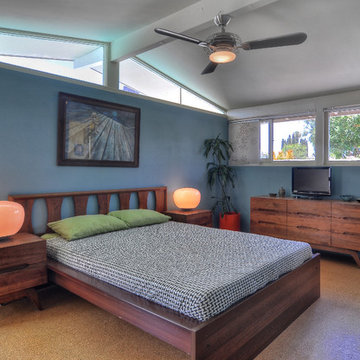
A fantastic MidCentury Modern bedroom set is centered beneath a clerestory window in the Master Bedroom of this great Cliff May Ranch home in Tustin, California. CliffMaySoCal.com
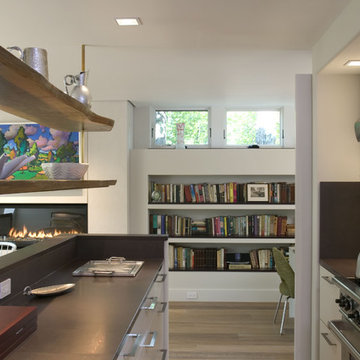
Photo by Randy O'Rourke
A guest house for a contemporary main house.
Modern kitchen in Boston with white cabinets and flat-panel cabinets.
Modern kitchen in Boston with white cabinets and flat-panel cabinets.
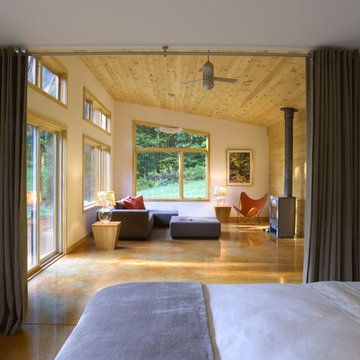
photo by Susan Teare
This is an example of a modern bedroom in Burlington with white walls, concrete floors and a wood stove.
This is an example of a modern bedroom in Burlington with white walls, concrete floors and a wood stove.
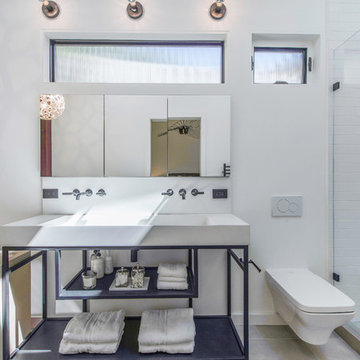
Inspiration for a contemporary bathroom in San Francisco with a freestanding tub, a wall-mount toilet, white tile, subway tile, white walls, a trough sink, grey floor and white benchtops.
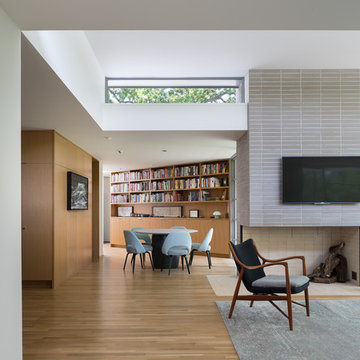
Brick by Endicott; white oak flooring and millwork; custom wool/silk rug. White paint color is Benjamin Moore, Cloud Cover.
Photo by Whit Preston.
This is an example of a midcentury dining room in Austin with white walls, light hardwood floors, a corner fireplace, a brick fireplace surround and brown floor.
This is an example of a midcentury dining room in Austin with white walls, light hardwood floors, a corner fireplace, a brick fireplace surround and brown floor.
Clerestory Windows 312 Grey Home Design Photos
1



















