Clerestory Windows 311 Grey Home Design Photos
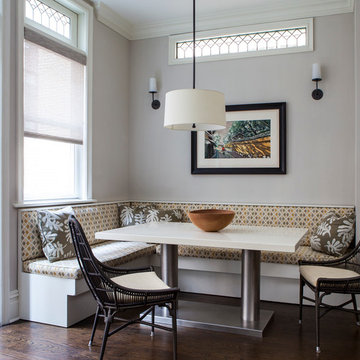
Photo - Nick Johnson Photography
Design ideas for a transitional dining room in New York with grey walls and dark hardwood floors.
Design ideas for a transitional dining room in New York with grey walls and dark hardwood floors.
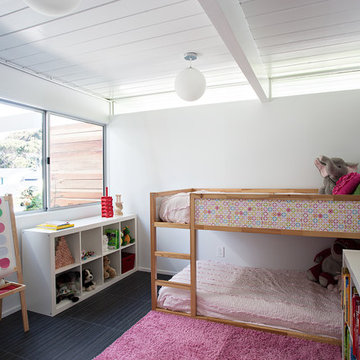
Mariko Reed
Design ideas for a midcentury kids' bedroom for girls in San Francisco with white walls and black floor.
Design ideas for a midcentury kids' bedroom for girls in San Francisco with white walls and black floor.
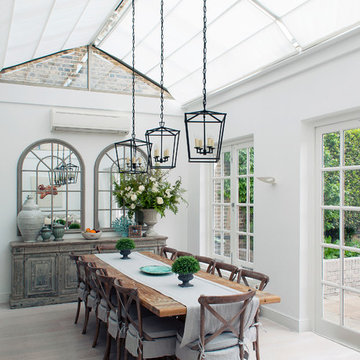
Mid-sized country sunroom in London with no fireplace, a glass ceiling, grey floor and light hardwood floors.
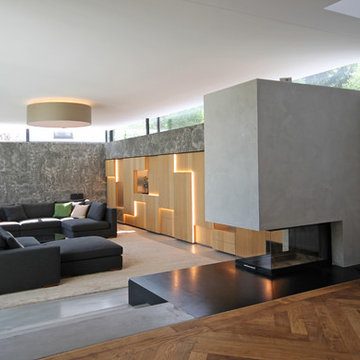
This is an example of a large contemporary loft-style family room in Munich with grey walls, concrete floors, a concrete fireplace surround, a concealed tv, grey floor and a two-sided fireplace.
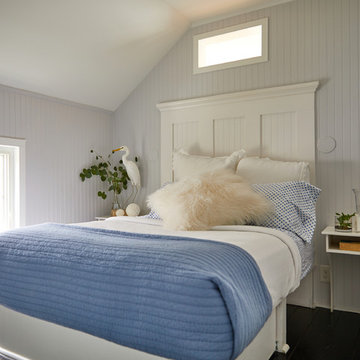
2nd Kids Bedroom
Design ideas for a small beach style guest bedroom in Providence with grey walls, painted wood floors and black floor.
Design ideas for a small beach style guest bedroom in Providence with grey walls, painted wood floors and black floor.
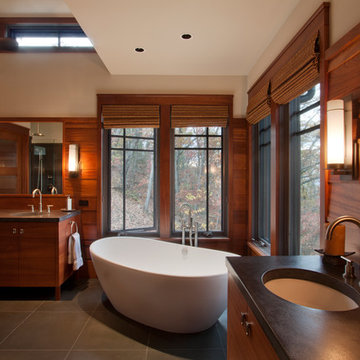
Inspiration for an arts and crafts bathroom in Other with medium wood cabinets, a freestanding tub, beige walls, an undermount sink, grey floor, black benchtops and flat-panel cabinets.
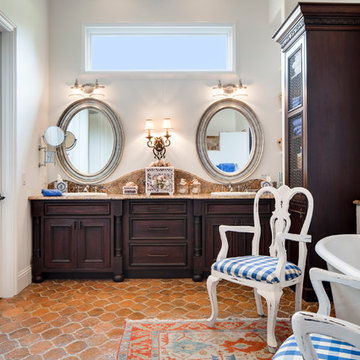
Rick Bethem Photography
Inspiration for a mediterranean master bathroom in Miami with a drop-in sink, dark wood cabinets, white walls, terra-cotta floors and recessed-panel cabinets.
Inspiration for a mediterranean master bathroom in Miami with a drop-in sink, dark wood cabinets, white walls, terra-cotta floors and recessed-panel cabinets.
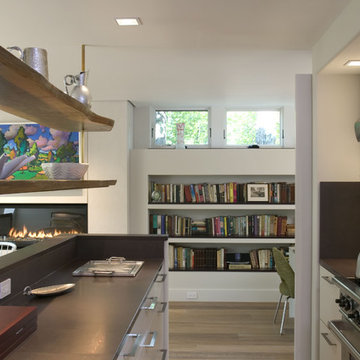
Photo by Randy O'Rourke
A guest house for a contemporary main house.
Modern kitchen in Boston with white cabinets and flat-panel cabinets.
Modern kitchen in Boston with white cabinets and flat-panel cabinets.
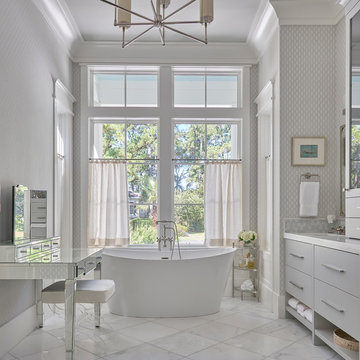
Josh Gibson
Design ideas for a large transitional master bathroom in Charleston with flat-panel cabinets, grey cabinets, a freestanding tub, gray tile, glass tile, grey walls, marble floors, an undermount sink, marble benchtops, white floor and white benchtops.
Design ideas for a large transitional master bathroom in Charleston with flat-panel cabinets, grey cabinets, a freestanding tub, gray tile, glass tile, grey walls, marble floors, an undermount sink, marble benchtops, white floor and white benchtops.
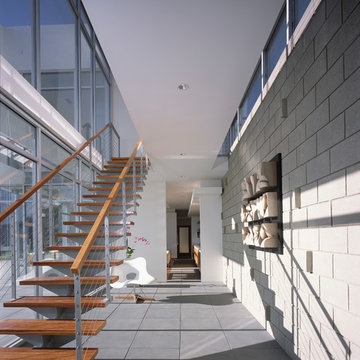
Inspiration for a contemporary hallway in Los Angeles with white walls and grey floor.
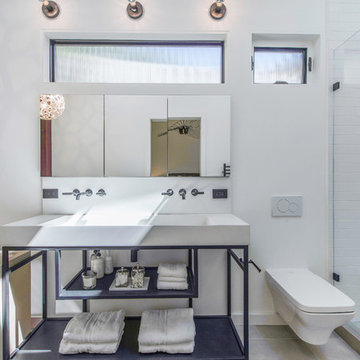
Inspiration for a contemporary bathroom in San Francisco with a freestanding tub, a wall-mount toilet, white tile, subway tile, white walls, a trough sink, grey floor and white benchtops.
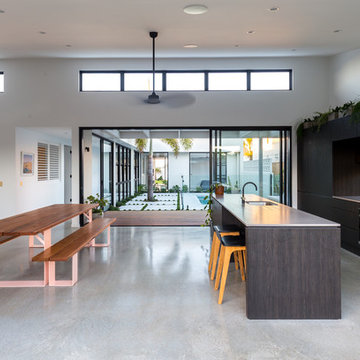
Tim Casagrande
Design ideas for a contemporary galley open plan kitchen in Gold Coast - Tweed with an undermount sink, flat-panel cabinets, dark wood cabinets, window splashback, concrete floors, with island, grey floor and white benchtop.
Design ideas for a contemporary galley open plan kitchen in Gold Coast - Tweed with an undermount sink, flat-panel cabinets, dark wood cabinets, window splashback, concrete floors, with island, grey floor and white benchtop.
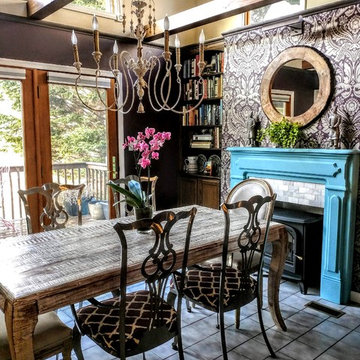
wood beams, built in bookshelves, wallpaper fireplace wall, whitewash table
Eclectic dining room in Baltimore with beige walls, a standard fireplace, a tile fireplace surround and grey floor.
Eclectic dining room in Baltimore with beige walls, a standard fireplace, a tile fireplace surround and grey floor.
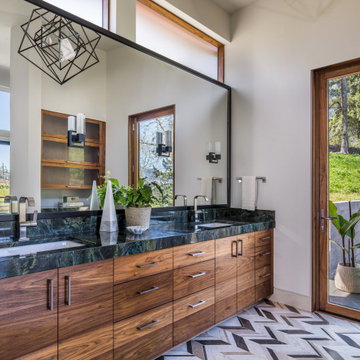
Inspiration for a large country master bathroom in Portland with limestone floors, an undermount sink, marble benchtops, multi-coloured floor, green benchtops, flat-panel cabinets, dark wood cabinets and white walls.
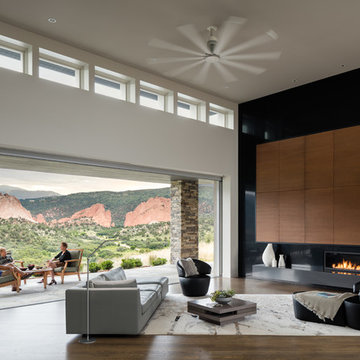
Exquisite views are the focal point of every room, and the expansive great room features a 22-foot sliding NanaWall that opens up to the outdoor living space.
David Lauer Photography
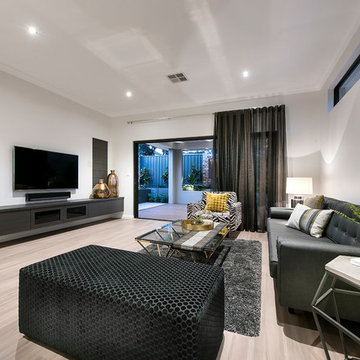
Inspiration for a contemporary formal living room in Perth with white walls, a wall-mounted tv and beige floor.
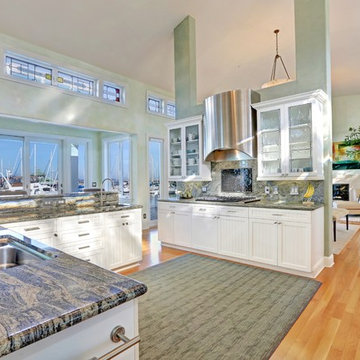
Spectacular 4,656 sqft custom built, 'water front', single level contemporary home with up to 6 bedrooms, 5 baths including a sun filled 15 foot barrel ceiling living-dining-kitchen-family 'great room' plus separate bedroom wings, a large south facing office and family/media room on suite with full bath. Custom built in 2000 and located on an almost half acre ‘cul de sac’ lot with big level lawns, huge slate rear deck, granite built in outdoor kitchen, spa and 220 linear feet of bay front access with straight on marina views and a enormous 100 foot dock.
Don’t miss this rarely available single level, contemporary bay front home you have been looking for and will not be available for long once discovered!
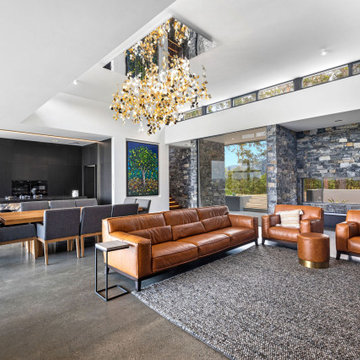
Living Room
Large contemporary open concept living room in Sunshine Coast with white walls, concrete floors, grey floor and coffered.
Large contemporary open concept living room in Sunshine Coast with white walls, concrete floors, grey floor and coffered.
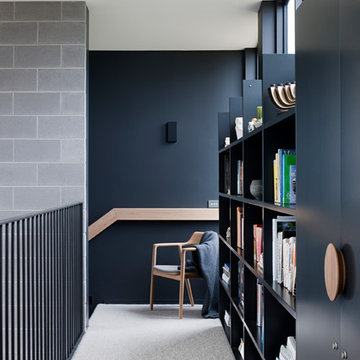
Architect: Bower Architecture //
Photographer: Shannon McGrath //
Featuring Inlite Deep Starr II downlights in white
Photo of a contemporary hallway in Other with blue walls, carpet and white floor.
Photo of a contemporary hallway in Other with blue walls, carpet and white floor.
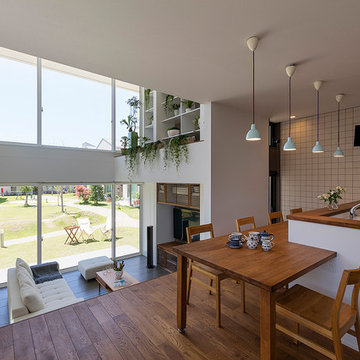
ダイニングテーブルはキッチンとそのままつながるような形に造作。カフェのカウンターのようにも使える。奥さまがコレクションしているポーランドの食器を使い、友人とお茶会をすることもしばしば。
Inspiration for a contemporary dining room in Tokyo Suburbs with white walls, medium hardwood floors and brown floor.
Inspiration for a contemporary dining room in Tokyo Suburbs with white walls, medium hardwood floors and brown floor.
Clerestory Windows 311 Grey Home Design Photos
7


















