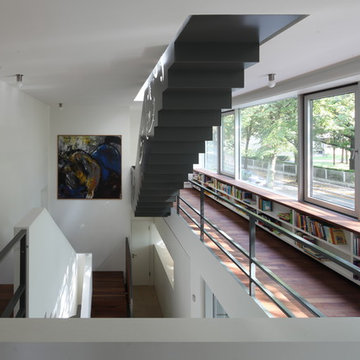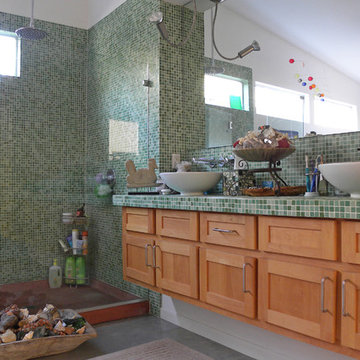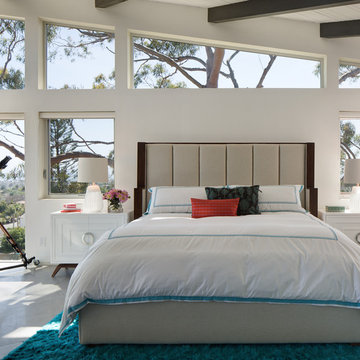Clerestory Windows 311 Grey Home Design Photos
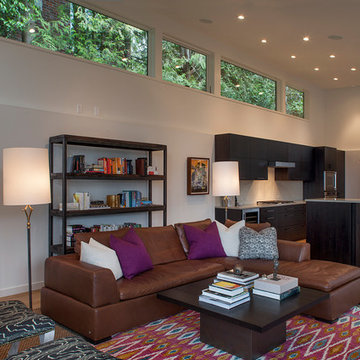
This is an example of a contemporary open concept living room in Portland with white walls.
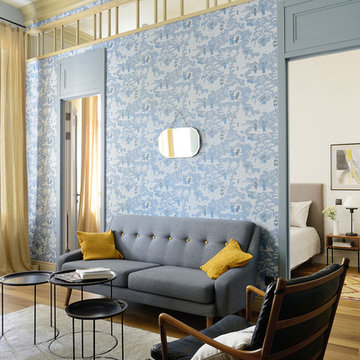
Фотографии Алексея Народицкого и Юлии Голавской
Transitional formal living room in Moscow with blue walls and light hardwood floors.
Transitional formal living room in Moscow with blue walls and light hardwood floors.
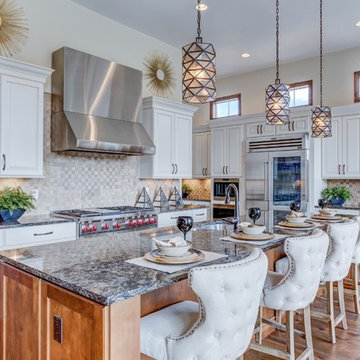
Inspiration for a traditional u-shaped kitchen in Denver with a double-bowl sink, raised-panel cabinets, white cabinets, grey splashback, stainless steel appliances, medium hardwood floors and with island.
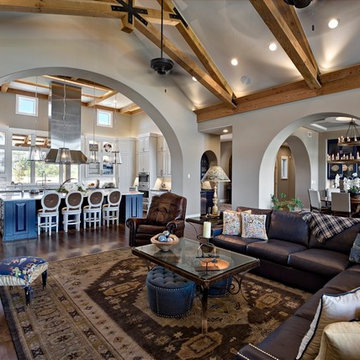
Design ideas for a large traditional open concept living room in Austin with beige walls, dark hardwood floors, a two-sided fireplace, a stone fireplace surround and a wall-mounted tv.
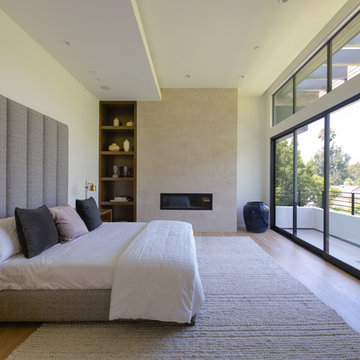
Modern bedroom in Los Angeles with white walls, medium hardwood floors, a ribbon fireplace, a tile fireplace surround and brown floor.
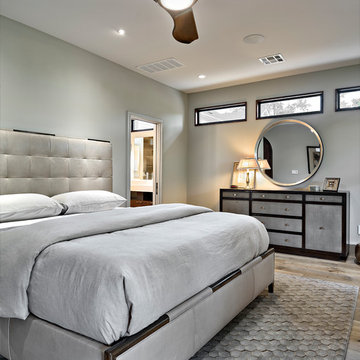
C. L. Fry Photo
Transitional master bedroom in Austin with beige walls, light hardwood floors and beige floor.
Transitional master bedroom in Austin with beige walls, light hardwood floors and beige floor.
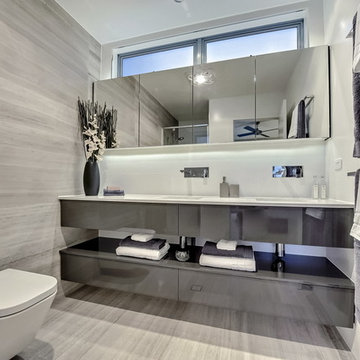
Contemporary bathroom in Brisbane with flat-panel cabinets, grey cabinets and a wall-mount toilet.
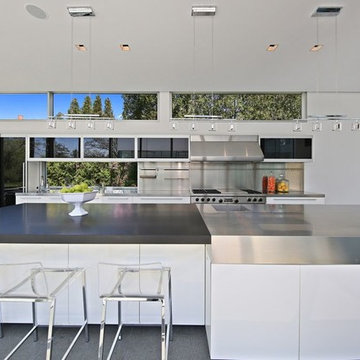
Photo of a large contemporary l-shaped eat-in kitchen in Chicago with stainless steel benchtops, metallic splashback, stainless steel appliances, with island, grey floor, concrete floors and grey benchtop.
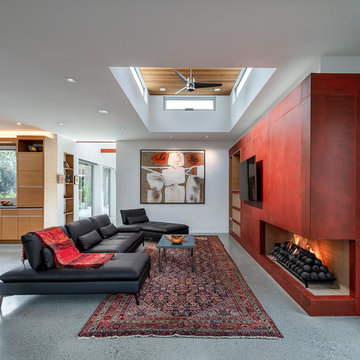
This is an example of a midcentury open concept family room in San Francisco with white walls, a ribbon fireplace, a wall-mounted tv, grey floor and recessed.
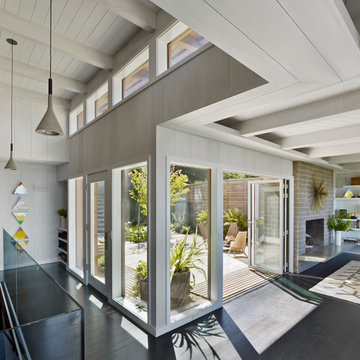
entry and living room, photo bruce damonte
Midcentury open concept living room in San Francisco with a standard fireplace, white walls, dark hardwood floors and no tv.
Midcentury open concept living room in San Francisco with a standard fireplace, white walls, dark hardwood floors and no tv.
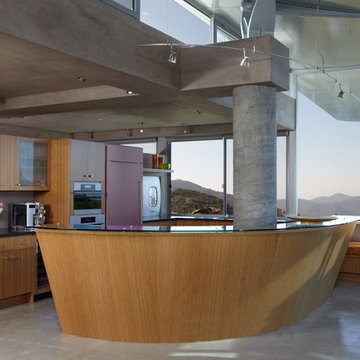
Photo: Doug Hill
Inspiration for a modern kitchen in Los Angeles with flat-panel cabinets, medium wood cabinets and stainless steel appliances.
Inspiration for a modern kitchen in Los Angeles with flat-panel cabinets, medium wood cabinets and stainless steel appliances.
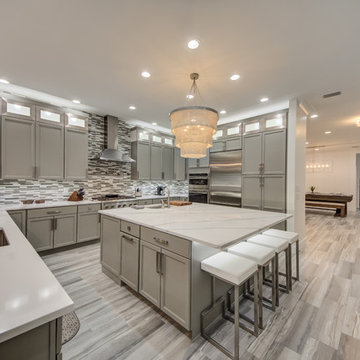
Photo of a transitional u-shaped kitchen in Tampa with an undermount sink, recessed-panel cabinets, grey cabinets, grey splashback, stainless steel appliances, with island, grey floor and white benchtop.
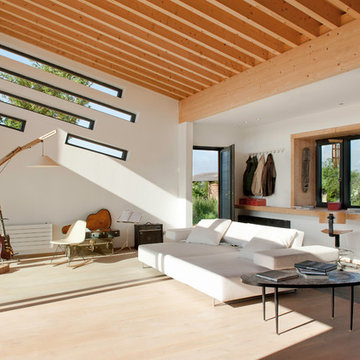
Denis Svartz
Photo of a large contemporary open concept family room in Lyon with white walls, dark hardwood floors, no tv and brown floor.
Photo of a large contemporary open concept family room in Lyon with white walls, dark hardwood floors, no tv and brown floor.
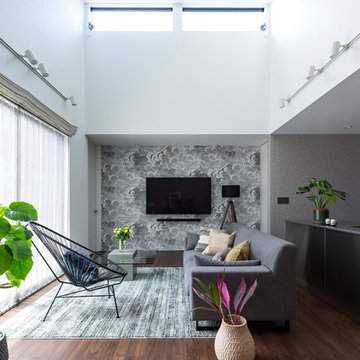
この輸入クロスを使いたいという、オーナー樣の要望がインテリア全体の空間を決めていくポイントとなりました。
キッチンはステンレスのオーダーキッチンで、こだわりのあるオンリーワンのキッチンを。
タイル、壁紙のカラーコーディネートで素材を楽しむ、落ち着いた洗練された大人の上質な空間に。
昼は勾配天井から暖かな日差しが差し込み、夜は間接照明
の陰影を楽しむ...
外・内装、設備、照明、キッチン、カーテンのトータルコーディネートすることで、こだわりのある心地よい空間に仕上がりました。
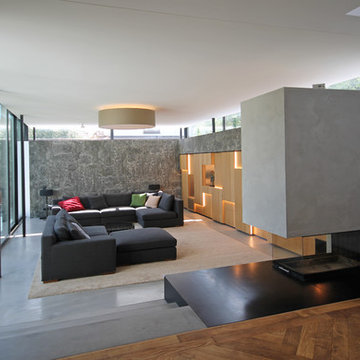
Inspiration for a large contemporary formal open concept living room in Munich with grey walls, concrete floors, a concrete fireplace surround, a concealed tv, grey floor and a two-sided fireplace.
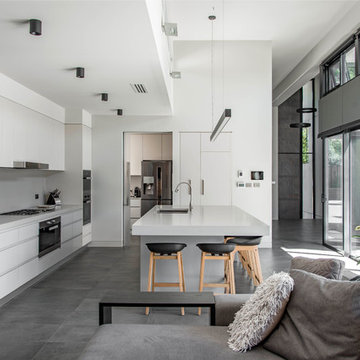
Design ideas for a contemporary l-shaped open plan kitchen in Canberra - Queanbeyan with an undermount sink, flat-panel cabinets, grey splashback, with island, grey floor and grey benchtop.
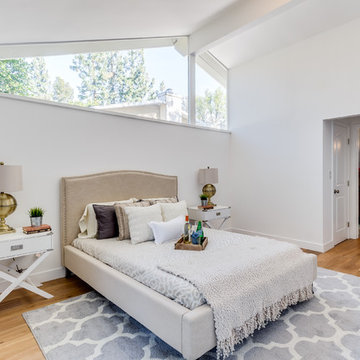
Photos: AcmeStudios
"Eichler inspired single - story home with a modern twist." is the developers description of this property we recently photographed in the Los Angeles area.
Clerestory Windows 311 Grey Home Design Photos
8



















