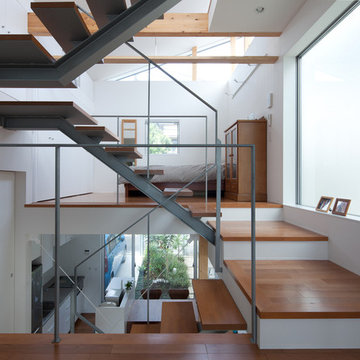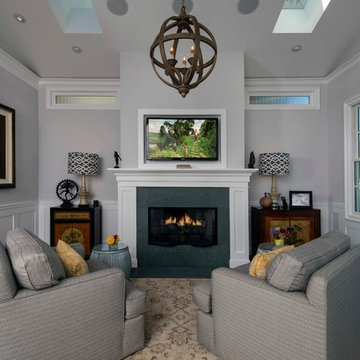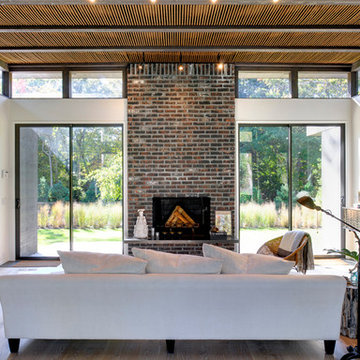Clerestory Windows 311 Grey Home Design Photos
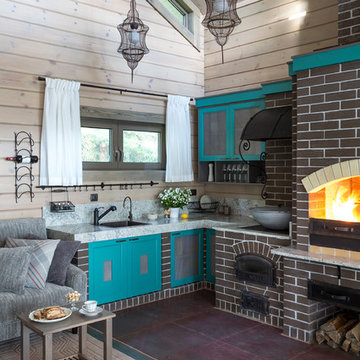
архитектор-дизайнер Ксения Бобрикова,
фото Евгений Кулибаба
Photo of a small country l-shaped open plan kitchen in Other with shaker cabinets, blue cabinets and no island.
Photo of a small country l-shaped open plan kitchen in Other with shaker cabinets, blue cabinets and no island.
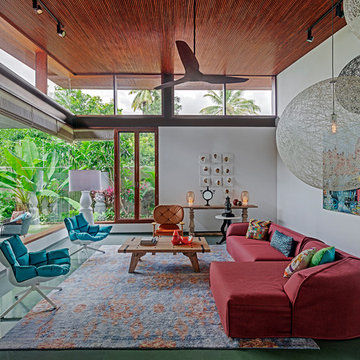
Shamanth Patil J
Inspiration for an asian formal enclosed living room in Hyderabad with white walls, no tv and turquoise floor.
Inspiration for an asian formal enclosed living room in Hyderabad with white walls, no tv and turquoise floor.
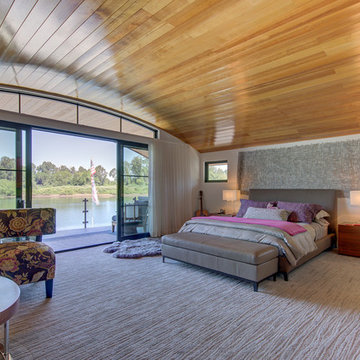
Contemporary bedroom in Portland with white walls, carpet and grey floor.
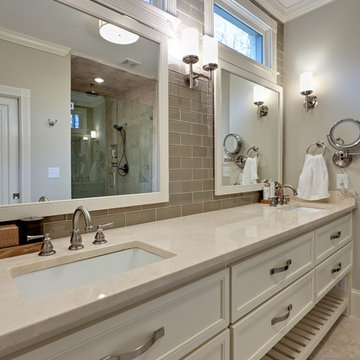
This mid-century home was given a complete overhaul, just love the way it turned out.
Design ideas for a mid-sized traditional master bathroom in Atlanta with an undermount sink, white cabinets, an alcove shower, beige tile, ceramic tile, grey walls, ceramic floors, engineered quartz benchtops, beige floor, a hinged shower door and recessed-panel cabinets.
Design ideas for a mid-sized traditional master bathroom in Atlanta with an undermount sink, white cabinets, an alcove shower, beige tile, ceramic tile, grey walls, ceramic floors, engineered quartz benchtops, beige floor, a hinged shower door and recessed-panel cabinets.
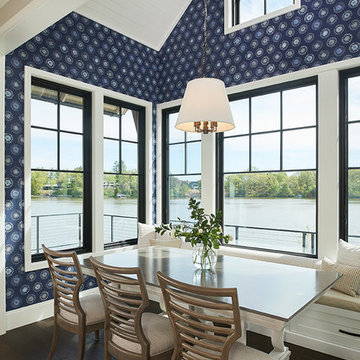
Photo of a transitional dining room in Grand Rapids with blue walls, dark hardwood floors, brown floor, timber and wallpaper.
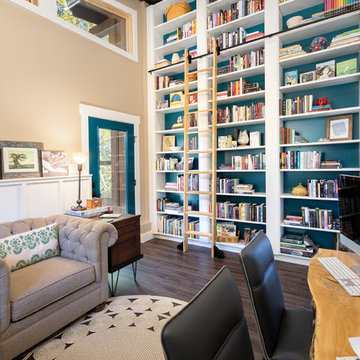
Design ideas for a country home office in Other with a library, blue walls, dark hardwood floors, no fireplace, a freestanding desk and brown floor.
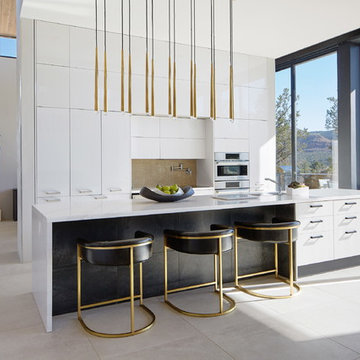
Photo of a contemporary galley open plan kitchen in Phoenix with flat-panel cabinets, white cabinets, stainless steel appliances, with island, grey floor and white benchtop.
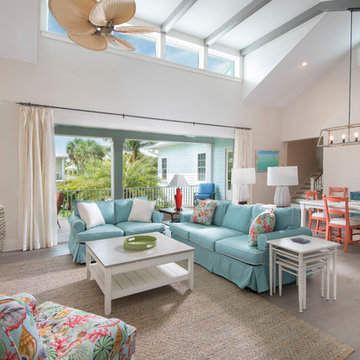
The great room provides plenty of space for open dining. The stairs leads up to the artist's studio, stairs lead down to the garage.
Mid-sized beach style open concept living room in Tampa with white walls, light hardwood floors, no fireplace and beige floor.
Mid-sized beach style open concept living room in Tampa with white walls, light hardwood floors, no fireplace and beige floor.
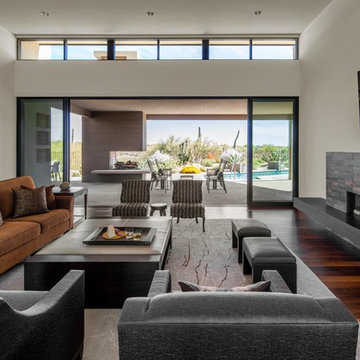
This is an example of a contemporary open concept living room in Santa Barbara with white walls, dark hardwood floors, a ribbon fireplace, a wall-mounted tv and brown floor.
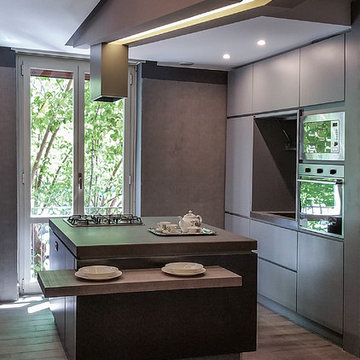
This is an example of a mid-sized industrial single-wall eat-in kitchen in Rome with flat-panel cabinets, grey cabinets, stainless steel benchtops, grey splashback and with island.
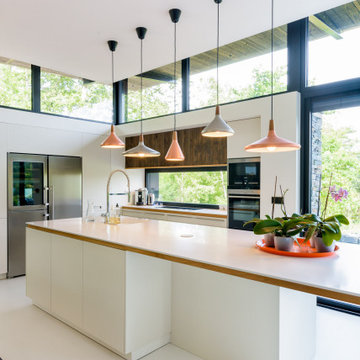
Contemporary l-shaped kitchen in Toulouse with flat-panel cabinets, white cabinets, window splashback, stainless steel appliances, with island, white floor, white benchtop, an undermount sink, solid surface benchtops and concrete floors.
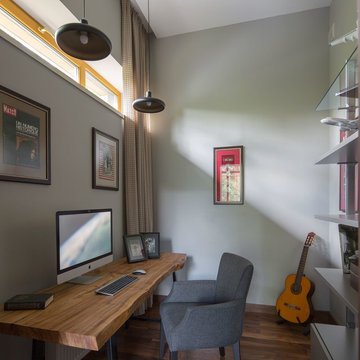
дизайнер - Герасимова Светлана
фото - Моргунов Сергей
Mid-sized contemporary study room in Moscow with grey walls, dark hardwood floors, a freestanding desk and brown floor.
Mid-sized contemporary study room in Moscow with grey walls, dark hardwood floors, a freestanding desk and brown floor.
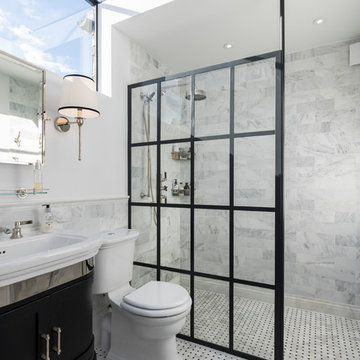
The property is located within the Culverley Green Conservation Area. Taking this into consideration, the proposed loft conversion and alterations to the property have been designed to provide one additional bedroom in the loft space and one small bathroom on the split level. The positions of the two Conservation rooflights have been carefully chosen to enhance the internal space, whilst lessening the impact upon the Conservation Area. Due to planning policies affecting the ceiling height and controlling the window arrangement to the bathroom, a high level eaves light was incorporated into the design, allowing natural light to enter the new space and avoids overlooking the neighbour’s property. Furthermore the glazed panel increases the height and the sense of spaciousness
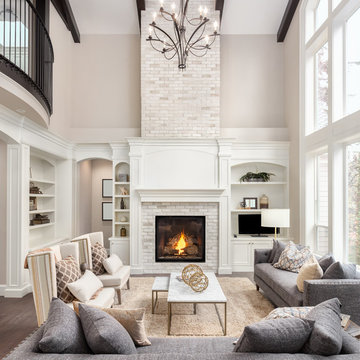
Photo of a transitional enclosed living room in Toronto with grey walls, dark hardwood floors, a standard fireplace, a brick fireplace surround and brown floor.
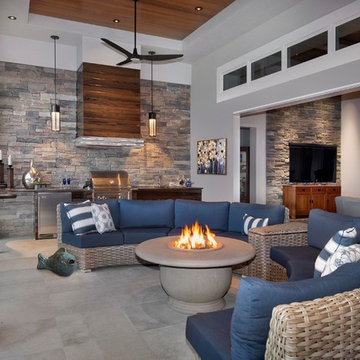
The Stack Stone was carried into the Seating and Outdoor Kitchen Area, warm wood tones on the Ceiling, Hood and Cabinetry create an inviting setting for all that enter
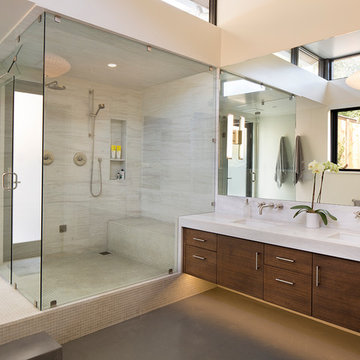
Paul Dyer
This is an example of a large contemporary bathroom in San Francisco with flat-panel cabinets, dark wood cabinets, an undermount sink and a hinged shower door.
This is an example of a large contemporary bathroom in San Francisco with flat-panel cabinets, dark wood cabinets, an undermount sink and a hinged shower door.
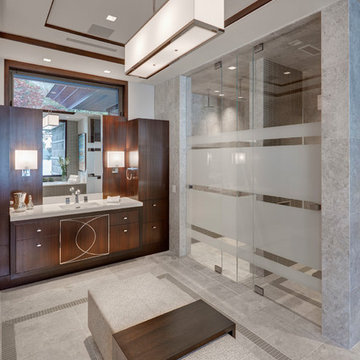
This is an example of a contemporary bathroom in Detroit with flat-panel cabinets, dark wood cabinets, an alcove shower, white walls, grey floor and white benchtops.
Clerestory Windows 311 Grey Home Design Photos
6



















