Decorating With Brown 219 Grey Home Design Photos
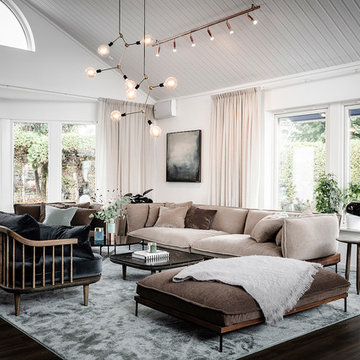
Large scandinavian formal open concept living room in Gothenburg with white walls, dark hardwood floors and brown floor.
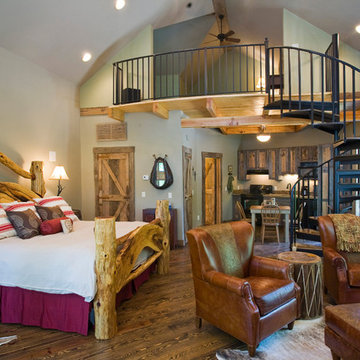
Photo of a mid-sized traditional bedroom in Little Rock with beige walls, medium hardwood floors, no fireplace and brown floor.
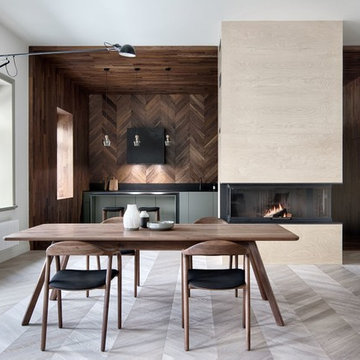
INT2 architecture
This is an example of a large scandinavian single-wall eat-in kitchen in Saint Petersburg with light hardwood floors, flat-panel cabinets, grey floor, an undermount sink, green cabinets, black splashback, panelled appliances and no island.
This is an example of a large scandinavian single-wall eat-in kitchen in Saint Petersburg with light hardwood floors, flat-panel cabinets, grey floor, an undermount sink, green cabinets, black splashback, panelled appliances and no island.
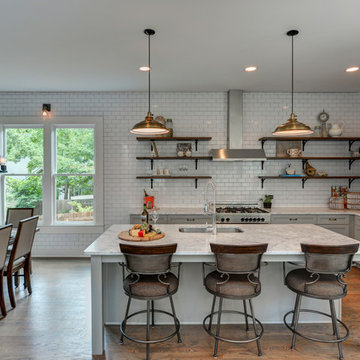
Country l-shaped eat-in kitchen in Atlanta with an undermount sink, shaker cabinets, grey cabinets, white splashback, subway tile splashback, stainless steel appliances, dark hardwood floors, with island and brown floor.
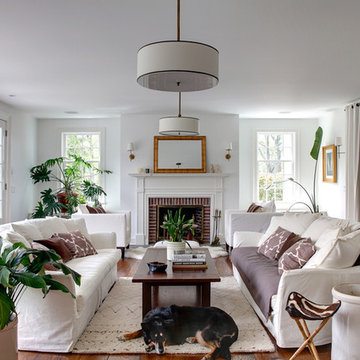
Photography by Olson Photographic, LLC
Inspiration for a large traditional living room in Bridgeport with white walls, a standard fireplace and a brick fireplace surround.
Inspiration for a large traditional living room in Bridgeport with white walls, a standard fireplace and a brick fireplace surround.
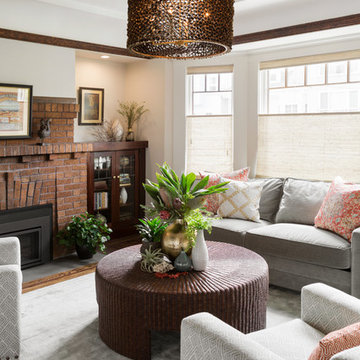
Large transitional formal enclosed living room in San Francisco with grey walls, dark hardwood floors, a standard fireplace, a brick fireplace surround and no tv.
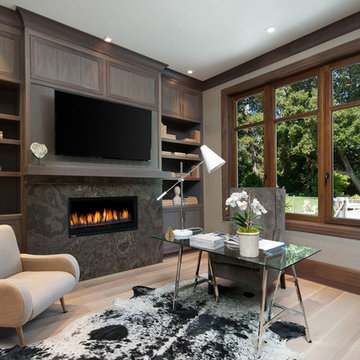
Transitional study room in San Francisco with light hardwood floors, a ribbon fireplace, a freestanding desk, beige floor and grey walls.
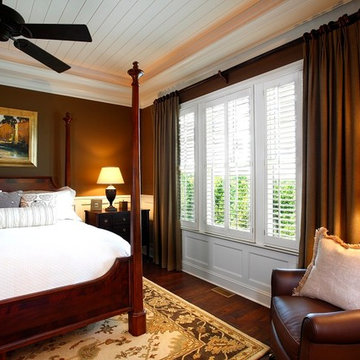
chair rail, chocolate brown walls, drapes, floor lamp, four poster bed, plantation blinds, rich, warm, white trim, wood nightstand, wood plank ceiling,
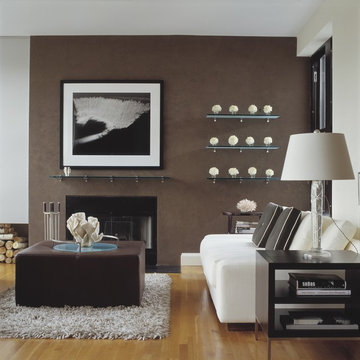
We often describe this color palette as Chocolate and Vaniila. The challenge here was to create a comfortable, livable home from 3500 square feet of open space.
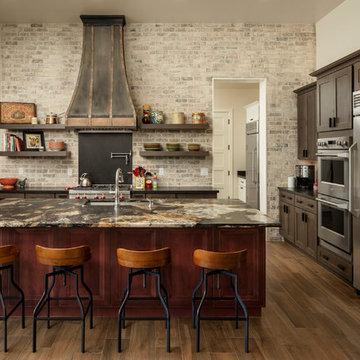
Roehner + Ryan
This is an example of a large l-shaped separate kitchen in Phoenix with an undermount sink, granite benchtops, brown splashback, stainless steel appliances, ceramic floors, with island, brown floor, brown benchtop, recessed-panel cabinets, subway tile splashback and dark wood cabinets.
This is an example of a large l-shaped separate kitchen in Phoenix with an undermount sink, granite benchtops, brown splashback, stainless steel appliances, ceramic floors, with island, brown floor, brown benchtop, recessed-panel cabinets, subway tile splashback and dark wood cabinets.
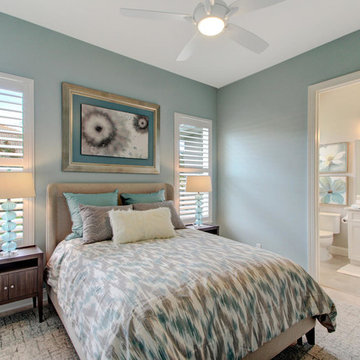
Paint: SW 6478 Watery
Bedframe and matching furniture: Caracole
Bedding: Eastern Accents
Artwork: Baldwin Art
Lamps: Caracole
Rugs: Jaunty
Plantation Shutters: Skandia Window Fashions
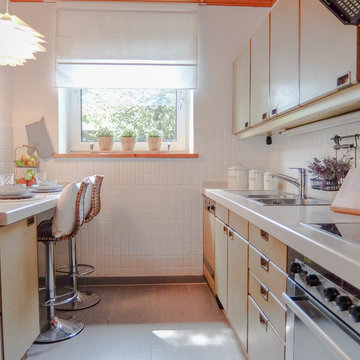
Dorothee Runnebohm Home Staging
Small contemporary galley separate kitchen in Bremen with a drop-in sink, flat-panel cabinets, beige cabinets, white splashback, ceramic splashback, stainless steel appliances, no island, beige floor and white benchtop.
Small contemporary galley separate kitchen in Bremen with a drop-in sink, flat-panel cabinets, beige cabinets, white splashback, ceramic splashback, stainless steel appliances, no island, beige floor and white benchtop.
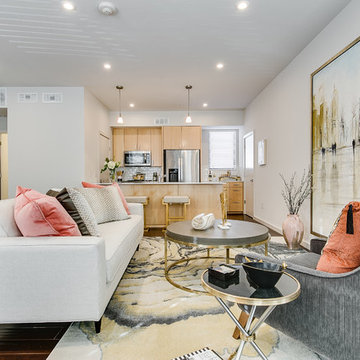
Photo of a transitional formal open concept living room in Oklahoma City with white walls, dark hardwood floors, no tv and brown floor.
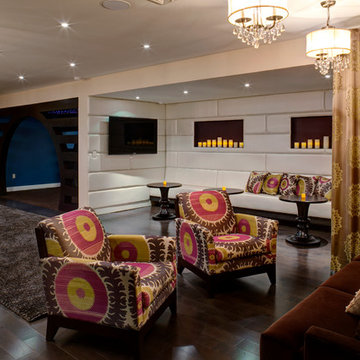
Residential lounge area created in the lower lever of a very large upscale home. Photo by: Eric Freedman
Design ideas for a contemporary basement in New York with white walls, dark hardwood floors and brown floor.
Design ideas for a contemporary basement in New York with white walls, dark hardwood floors and brown floor.
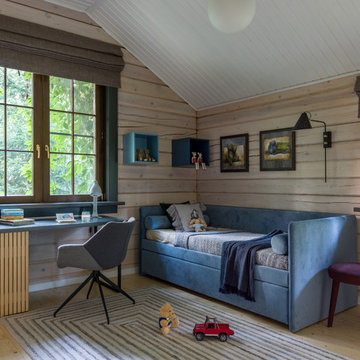
PropertyLab+art
Mid-sized country kids' bedroom in Moscow with beige walls, light hardwood floors and beige floor for boys and kids 4-10 years old.
Mid-sized country kids' bedroom in Moscow with beige walls, light hardwood floors and beige floor for boys and kids 4-10 years old.
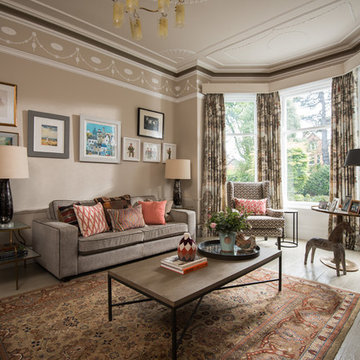
Bradley Quinn
Mid-sized traditional enclosed living room in Belfast with beige walls, painted wood floors and grey floor.
Mid-sized traditional enclosed living room in Belfast with beige walls, painted wood floors and grey floor.
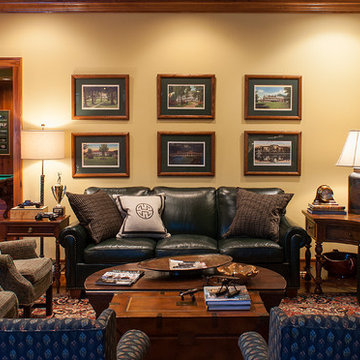
images by Steve Connor
Traditional enclosed living room in Charlotte with yellow walls.
Traditional enclosed living room in Charlotte with yellow walls.
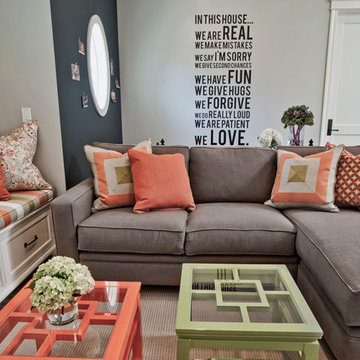
http://belairphotography.com/contact.html
Inspiration for a contemporary living room in Los Angeles with grey walls.
Inspiration for a contemporary living room in Los Angeles with grey walls.
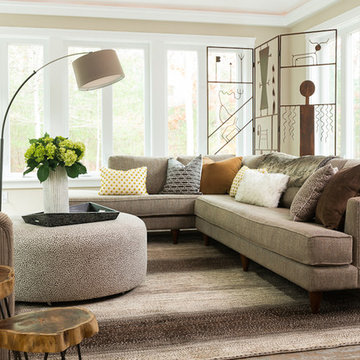
casual family hangout space cozied up with custom Southwest-influenced metal screen
Mid-sized transitional formal open concept living room in Boston with beige walls, medium hardwood floors and beige floor.
Mid-sized transitional formal open concept living room in Boston with beige walls, medium hardwood floors and beige floor.
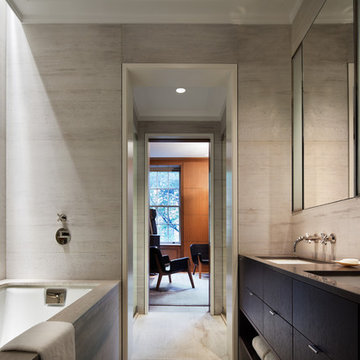
Architect: Steven Harris Architects
Photo Credit: Scott Frances
Inspiration for a modern master bathroom in New York with flat-panel cabinets, brown cabinets, an alcove tub, gray tile, grey walls, an undermount sink and beige floor.
Inspiration for a modern master bathroom in New York with flat-panel cabinets, brown cabinets, an alcove tub, gray tile, grey walls, an undermount sink and beige floor.
Decorating With Brown 219 Grey Home Design Photos
2


















