Decorating With Brown 219 Grey Home Design Photos
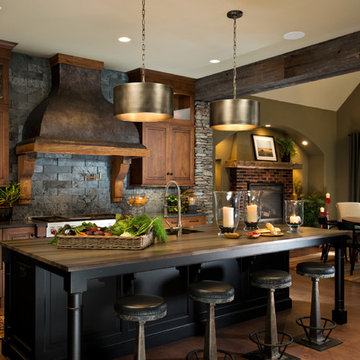
Randall Perry Photography
Landscaping:
Mandy Springs Nursery
In ground pool:
The Pool Guys
Inspiration for a country eat-in kitchen in New York with raised-panel cabinets, dark wood cabinets, black splashback, stainless steel appliances, dark hardwood floors, with island and slate splashback.
Inspiration for a country eat-in kitchen in New York with raised-panel cabinets, dark wood cabinets, black splashback, stainless steel appliances, dark hardwood floors, with island and slate splashback.
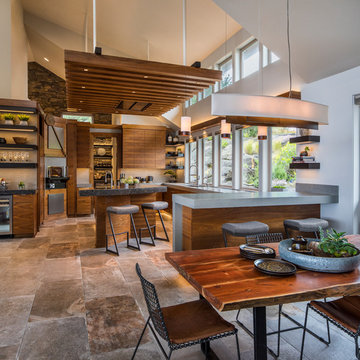
Photo by: David Papazian Photography
Design ideas for a country u-shaped eat-in kitchen in Portland with an undermount sink, flat-panel cabinets, medium wood cabinets, beige splashback, with island, grey floor and grey benchtop.
Design ideas for a country u-shaped eat-in kitchen in Portland with an undermount sink, flat-panel cabinets, medium wood cabinets, beige splashback, with island, grey floor and grey benchtop.
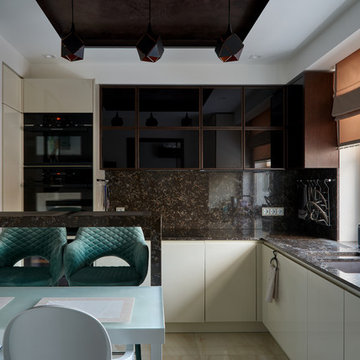
Design ideas for a contemporary l-shaped separate kitchen in Moscow with an undermount sink, flat-panel cabinets, black splashback, black appliances, beige floor, beige cabinets, no island and brown benchtop.
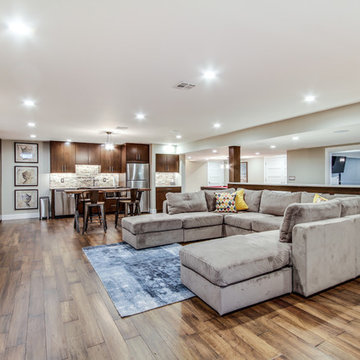
Basement
Inspiration for a large transitional fully buried basement in New York with grey walls, dark hardwood floors and brown floor.
Inspiration for a large transitional fully buried basement in New York with grey walls, dark hardwood floors and brown floor.
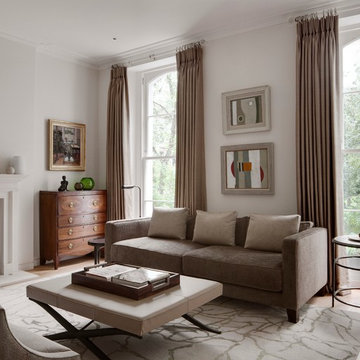
Transitional formal living room in London with grey walls, light hardwood floors, a standard fireplace and no tv.
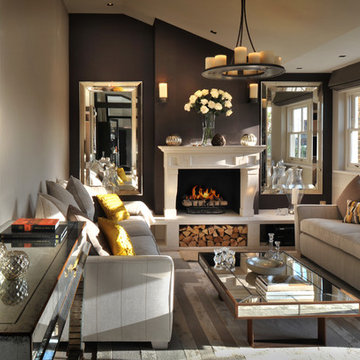
Transitional formal living room in London with beige walls, a standard fireplace and a stone fireplace surround.
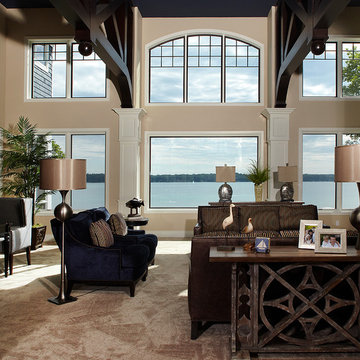
Scott Van Dyke for Haisma Design Co.
Photo of a traditional living room in Grand Rapids with a music area, beige walls and carpet.
Photo of a traditional living room in Grand Rapids with a music area, beige walls and carpet.
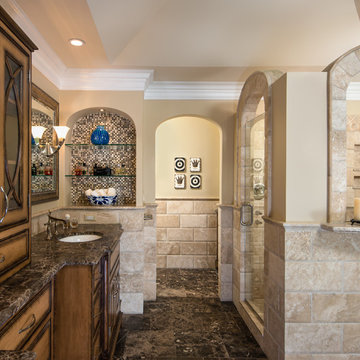
This master bathroom was completely gutted from the original space and enlarged by modifying the entry way. The bay window area was opened up with the use of free standing bath from Kohler. This allowed for a tall furniture style linen cabinet to be added near the entry for additional storage. The his and hers vanities are seperated by a beautiful mullioned glass cabinet and each person has a unique space with their own arched cubby lined in a gorgeous mosaic tile. The room was designed around a pillowed Elon Durango Limestone wainscot surrounding the space with an Emperado Dark 16x16 Limestone floor and slab countertops. The cabinetry was custom made locally to a specified finish.
Kate Benjamin photography
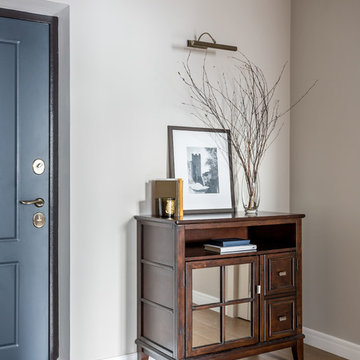
Photo of a transitional entry hall in Moscow with grey walls, medium hardwood floors, a single front door, a blue front door and beige floor.
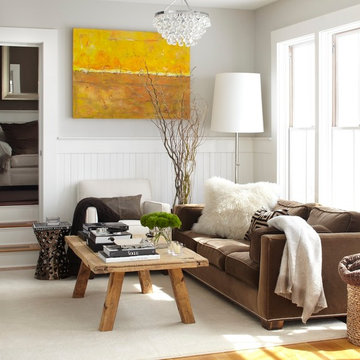
URRUTIA DESIGN
Photography by Matt Sartain
Design ideas for a country living room in San Francisco with grey walls.
Design ideas for a country living room in San Francisco with grey walls.
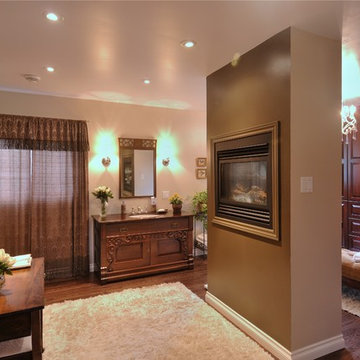
Traditional bathroom in Other with an undermount sink, medium wood cabinets and recessed-panel cabinets.
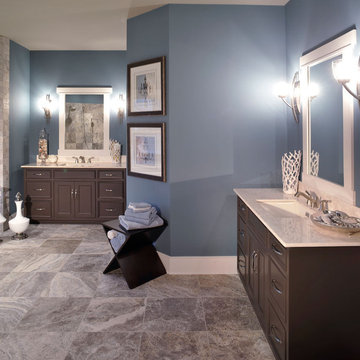
Inspiration for a contemporary master bathroom in Columbus with an undermount sink, dark wood cabinets, brown floor, beaded inset cabinets, a double vanity, a built-in vanity, a freestanding tub, a corner shower, beige tile, stone tile, blue walls and a hinged shower door.
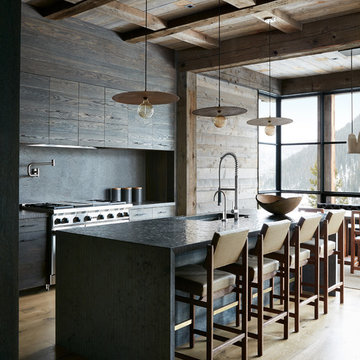
Inspiration for a country galley eat-in kitchen in Other with an undermount sink, flat-panel cabinets, dark wood cabinets, grey splashback, stainless steel appliances, light hardwood floors, with island, beige floor and black benchtop.
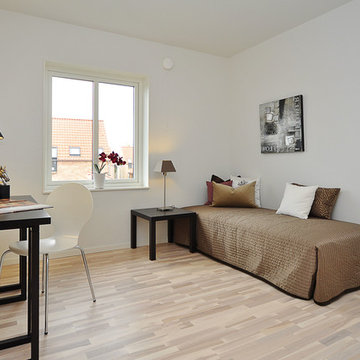
Kim Damkilde
Photo of a mid-sized transitional guest bedroom in Copenhagen with white walls, light hardwood floors and beige floor.
Photo of a mid-sized transitional guest bedroom in Copenhagen with white walls, light hardwood floors and beige floor.
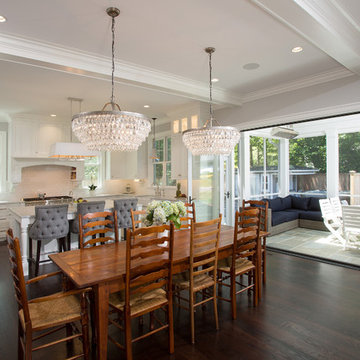
The sliding wall of LaCantina glass doors allows great natural light into the open dining, kitchen, and living rooms and creates seamless flow between the indoor and outdoor entertaining spaces. The heated screen porch is the ideal place to watch the kids play ball in the side yard.
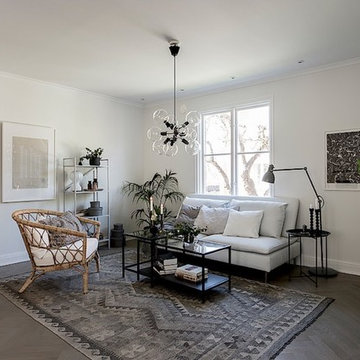
www.ovenilsson.com
Design ideas for a scandinavian enclosed living room in Stockholm with white walls, dark hardwood floors and no fireplace.
Design ideas for a scandinavian enclosed living room in Stockholm with white walls, dark hardwood floors and no fireplace.
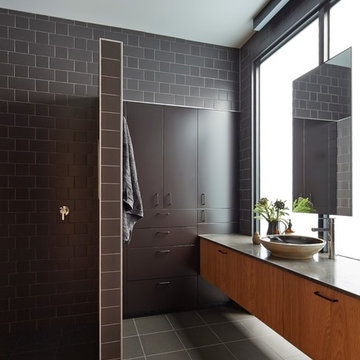
Master bathroom.
Project: Fairfield Hacienda
Location: Fairfield VIC
Function: Family home
Architect: MRTN Architects
Structural engineer: Deery Consulting
Builder: Lew Building
Featured products: Austral Masonry
GB Honed and GB Smooth concrete
masonry blocks
Photography: Peter Bennetts
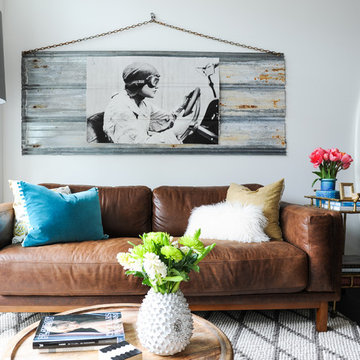
Tracey Ayton Photography
This is an example of a small eclectic living room in Vancouver with white walls.
This is an example of a small eclectic living room in Vancouver with white walls.
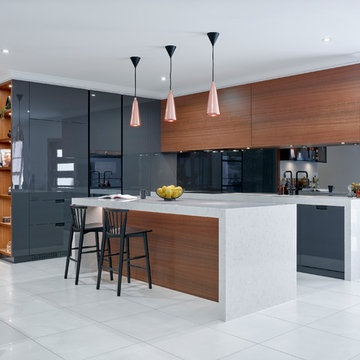
We are please to announce that Top Line Furniture attended the HIA Kitchens and Bathroom Awards night on Saturday the 7th of October 2017 with TMA Kitchen Design. It was an amazing night and in a combined effort Top Line Furniture and TMA Kitchen Design managed to get a win for New Kitchen $30,001 - $45,000, the amazing kitchen is pictured here. We are so thankful to our clients Quentin and Wendy for allowing us to enter their kitchen into the awards but also for attending the awards night with us.
Photos by Phillip Handforth
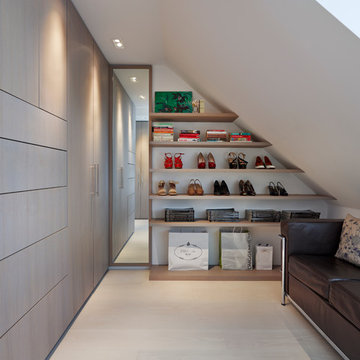
Darren Chung
This is an example of a contemporary gender-neutral dressing room in London with flat-panel cabinets, light wood cabinets and light hardwood floors.
This is an example of a contemporary gender-neutral dressing room in London with flat-panel cabinets, light wood cabinets and light hardwood floors.
Decorating With Brown 219 Grey Home Design Photos
5


















