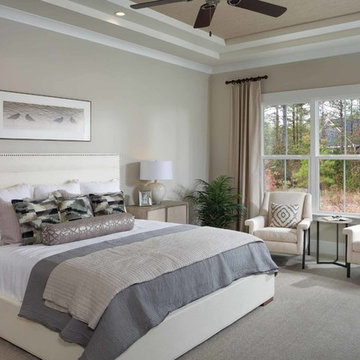For The Art Lover 623 Grey Home Design Photos
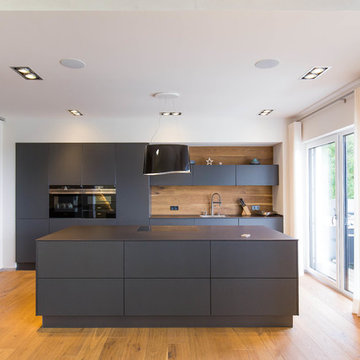
Offene, schwarze Küche mit großer Kochinsel.
Photo of a mid-sized contemporary l-shaped separate kitchen in Nuremberg with a drop-in sink, flat-panel cabinets, brown splashback, timber splashback, black appliances, medium hardwood floors, with island, brown floor, black benchtop and grey cabinets.
Photo of a mid-sized contemporary l-shaped separate kitchen in Nuremberg with a drop-in sink, flat-panel cabinets, brown splashback, timber splashback, black appliances, medium hardwood floors, with island, brown floor, black benchtop and grey cabinets.
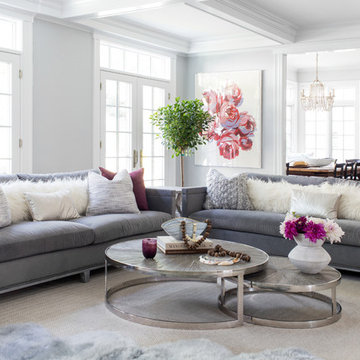
photography: raquel langworthy
Beach style open concept living room in New York with grey walls.
Beach style open concept living room in New York with grey walls.
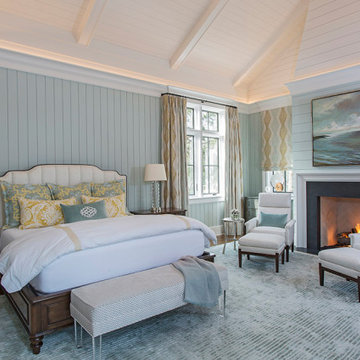
Photo of a beach style bedroom in Charleston with blue walls, a standard fireplace, vaulted and planked wall panelling.
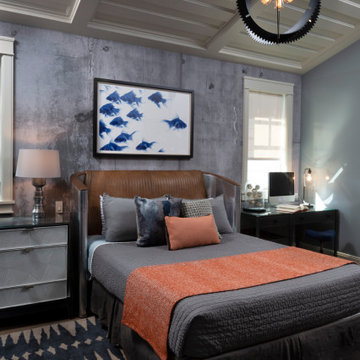
Photo of a beach style bedroom in Los Angeles with grey walls, no fireplace, vaulted and wallpaper.
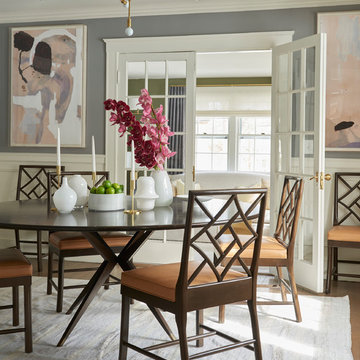
This is an example of a traditional separate dining room in Boston with grey walls.
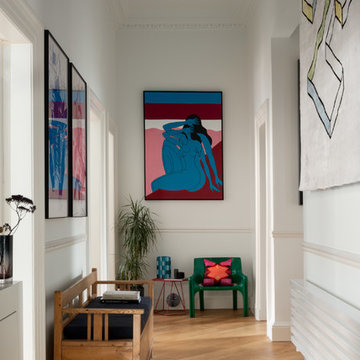
Main hallway with artwork from Parra & Gosia Walton and the first rug designed by Mr Buckley for cc-tapis. Green chair by Vico Magistretti for Artemide. Lighting by Erco. Radiator by Tubes Radiatori.
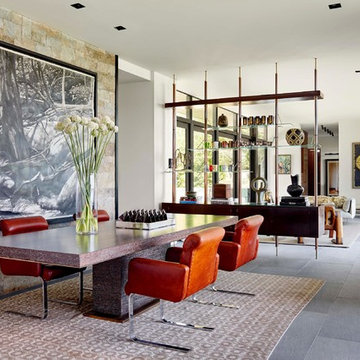
Trevor Trondro
Design ideas for a midcentury open plan dining in New York with white walls, no fireplace and grey floor.
Design ideas for a midcentury open plan dining in New York with white walls, no fireplace and grey floor.
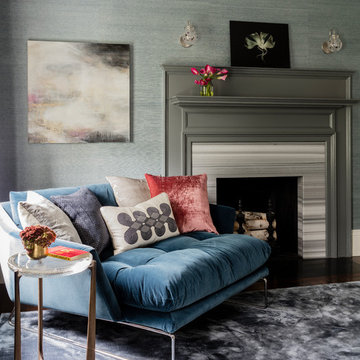
Photography by Michael J. Lee
Inspiration for a mid-sized transitional master bedroom in Boston with blue walls, a standard fireplace, a stone fireplace surround and dark hardwood floors.
Inspiration for a mid-sized transitional master bedroom in Boston with blue walls, a standard fireplace, a stone fireplace surround and dark hardwood floors.
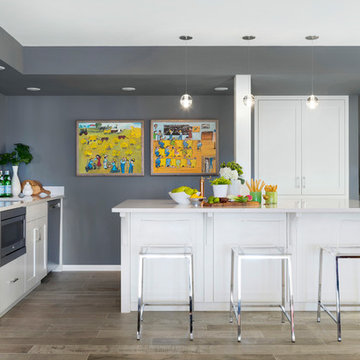
Design ideas for a transitional kitchen in Minneapolis with an undermount sink, shaker cabinets, white cabinets, beige floor, white benchtop, ceramic floors and quartz benchtops.
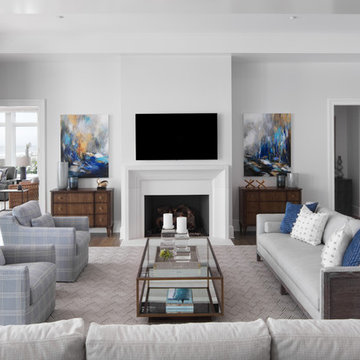
Uneek Image
Photo of a beach style enclosed family room in Jacksonville with white walls, dark hardwood floors, a standard fireplace and a wall-mounted tv.
Photo of a beach style enclosed family room in Jacksonville with white walls, dark hardwood floors, a standard fireplace and a wall-mounted tv.
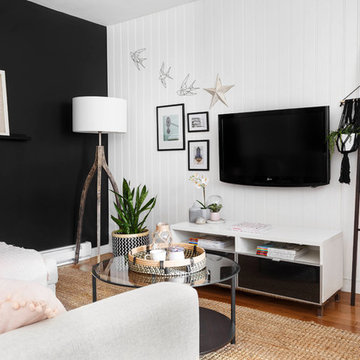
Wainscoting has a reputation as a rustic material, but it can also be stylishly incorporated into more sophisticated spaces, as seen here. To add texture and height to this contemporary living room, we chose beaded HDF panels with a 4'' linear motif. Each
4' x 8' panel (2.97 m2 or 32 sq. ft.) installs easily on the ceiling or wall with a minimum of technical know-how. Both elegant and economical, these faux wainscoting panels come pre-painted in white, but can be repainted to match your space. / On associe souvent le lambris aux décors champêtres. Or, ce type de revêtement produit aussi un très bel effet dans un décor plus moderne, comme celui-ci. Afin de conférer un relief lambrissé ainsi que de la hauteur à ce salon contemporain, on a opté pour les panneaux de HDF Beaded à motif linéaire de 4 po. Offerts en format de 4 pi x 8 pi, ils s’installent facilement au mur comme au plafond avec un minimum de débrouillardise. Esthétiques et économiques à la fois, ces panneaux imitation lambris sont prépeints en blanc, mais peuvent être repeints avec la couleur s’agençant le mieux à votre ambiance. Chaque panneau couvre une surface de 2,97 m2 (32 pi2). Photo: Rémy Germain
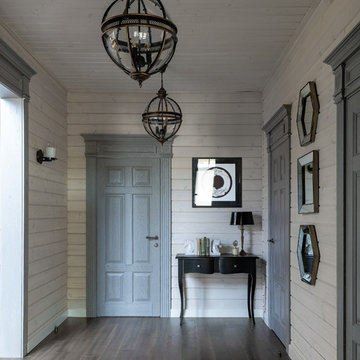
Design ideas for a transitional hallway in Moscow with brown floor, beige walls and dark hardwood floors.
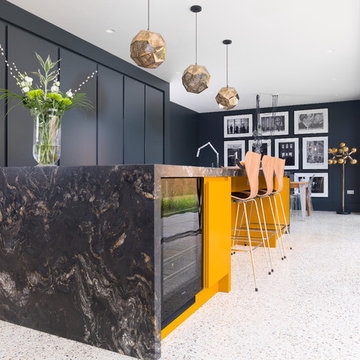
neil davis
Photo of a mid-sized contemporary eat-in kitchen in Other with flat-panel cabinets, black cabinets, terrazzo floors, with island and multi-coloured floor.
Photo of a mid-sized contemporary eat-in kitchen in Other with flat-panel cabinets, black cabinets, terrazzo floors, with island and multi-coloured floor.
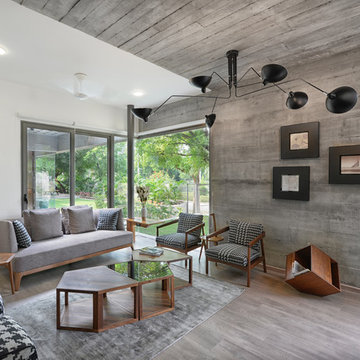
Photo of a contemporary enclosed family room in Ahmedabad with white walls and beige floor.
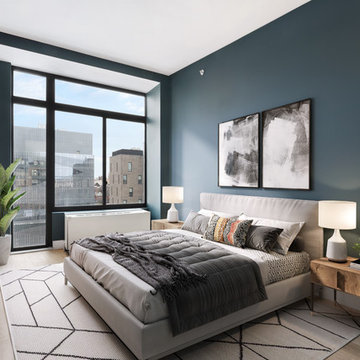
Mid-sized contemporary master bedroom in New York with black walls, light hardwood floors, no fireplace and brown floor.
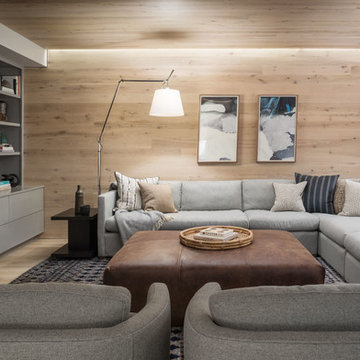
Photography: Trent Bell
Contemporary family room in Portland Maine with beige walls, light hardwood floors, no fireplace and beige floor.
Contemporary family room in Portland Maine with beige walls, light hardwood floors, no fireplace and beige floor.
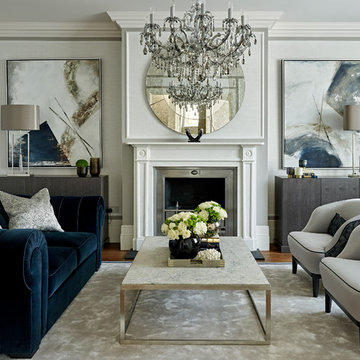
Nick Smith
Inspiration for a transitional formal enclosed living room in London with no tv, a standard fireplace and grey walls.
Inspiration for a transitional formal enclosed living room in London with no tv, a standard fireplace and grey walls.
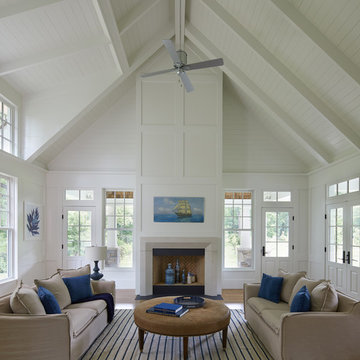
Photos by Anice Hoachlander
Inspiration for a beach style formal living room in DC Metro with white walls, light hardwood floors and a standard fireplace.
Inspiration for a beach style formal living room in DC Metro with white walls, light hardwood floors and a standard fireplace.
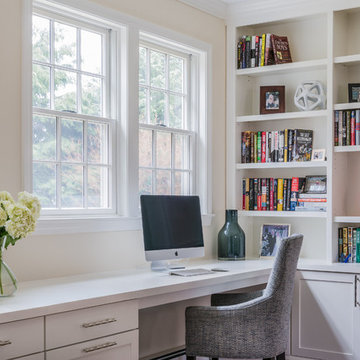
We created a built in work space on the back end of the new family room. The blue gray color scheme, with pops of orange was carried through to add some interest. Ada Chairs from Mitchell Gold were selected to add a luxurious, yet comfortable desk seat.
Kayla Lynne Photography
For The Art Lover 623 Grey Home Design Photos
1



















