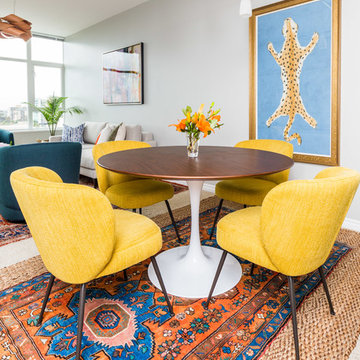For The Art Lover 627 Grey Home Design Photos
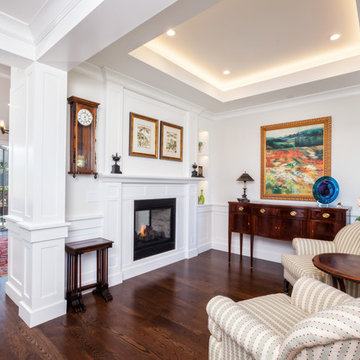
JPM Construction offers complete support for designing, building, and renovating homes in Atherton, Menlo Park, Portola Valley, and surrounding mid-peninsula areas. With a focus on high-quality craftsmanship and professionalism, our clients can expect premium end-to-end service.
The promise of JPM is unparalleled quality both on-site and off, where we value communication and attention to detail at every step. Onsite, we work closely with our own tradesmen, subcontractors, and other vendors to bring the highest standards to construction quality and job site safety. Off site, our management team is always ready to communicate with you about your project. The result is a beautiful, lasting home and seamless experience for you.
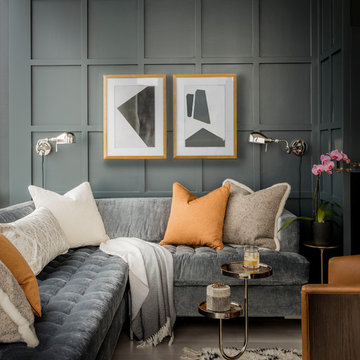
Featured in the Winter 2019 issue of Modern Luxury Interiors Boston!
Photo credit: Michael J. Lee
Inspiration for a transitional living room in Boston with grey walls.
Inspiration for a transitional living room in Boston with grey walls.
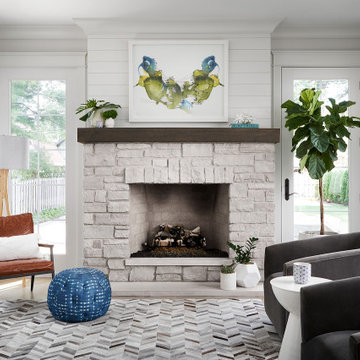
This is an example of a transitional sunroom in Chicago with a standard fireplace, a stone fireplace surround and a standard ceiling.
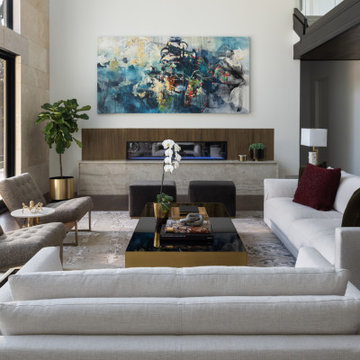
Design ideas for a contemporary formal open concept living room in Dallas with white walls, dark hardwood floors, a ribbon fireplace, a wood fireplace surround and no tv.
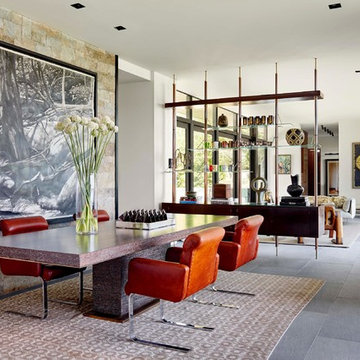
Trevor Trondro
Design ideas for a midcentury open plan dining in New York with white walls, no fireplace and grey floor.
Design ideas for a midcentury open plan dining in New York with white walls, no fireplace and grey floor.
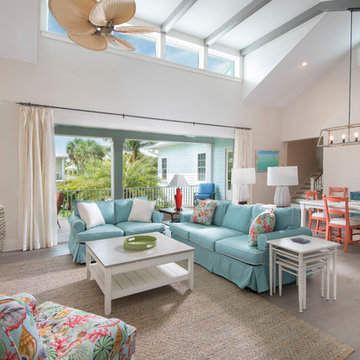
The great room provides plenty of space for open dining. The stairs leads up to the artist's studio, stairs lead down to the garage.
Mid-sized beach style open concept living room in Tampa with white walls, light hardwood floors, no fireplace and beige floor.
Mid-sized beach style open concept living room in Tampa with white walls, light hardwood floors, no fireplace and beige floor.
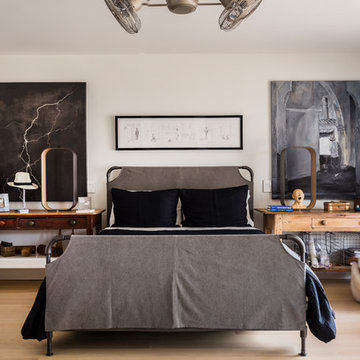
Large industrial master bedroom in Chicago with white walls, light hardwood floors, beige floor and no fireplace.
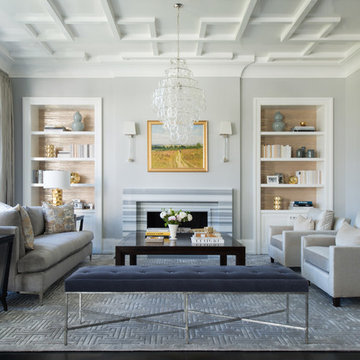
Photo of a mid-sized transitional formal open concept living room in New York with grey walls, dark hardwood floors, a standard fireplace, a tile fireplace surround, no tv and brown floor.
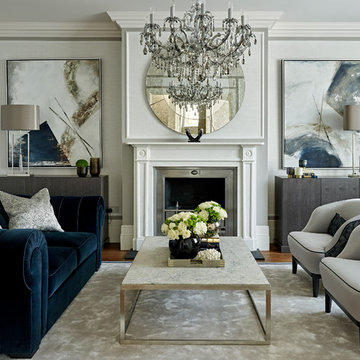
Nick Smith
Inspiration for a transitional formal enclosed living room in London with no tv, a standard fireplace and grey walls.
Inspiration for a transitional formal enclosed living room in London with no tv, a standard fireplace and grey walls.
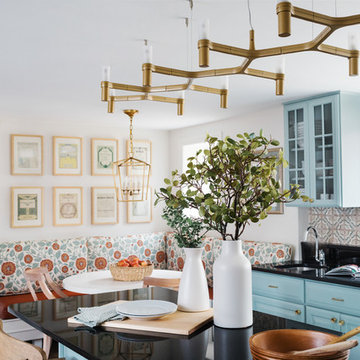
Photo: Joyelle West
Photo of a mid-sized contemporary l-shaped eat-in kitchen in Boston with blue cabinets, terra-cotta splashback, with island, an undermount sink, multi-coloured splashback, stainless steel appliances, quartz benchtops, dark hardwood floors, brown floor and raised-panel cabinets.
Photo of a mid-sized contemporary l-shaped eat-in kitchen in Boston with blue cabinets, terra-cotta splashback, with island, an undermount sink, multi-coloured splashback, stainless steel appliances, quartz benchtops, dark hardwood floors, brown floor and raised-panel cabinets.
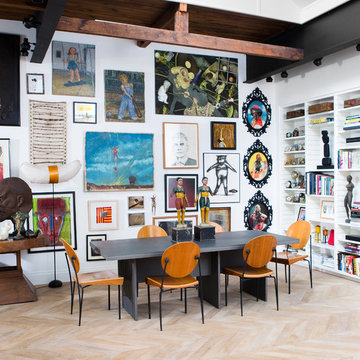
A bold gallery wall backs the dining space of the great room.
Photo by Adam Milliron
Large eclectic open plan dining in Other with white walls, light hardwood floors, no fireplace and beige floor.
Large eclectic open plan dining in Other with white walls, light hardwood floors, no fireplace and beige floor.
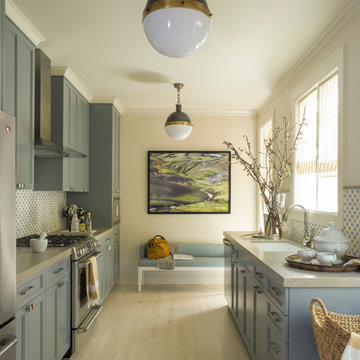
Photo of a transitional galley kitchen in San Francisco with an undermount sink, shaker cabinets, multi-coloured splashback, stainless steel appliances, light hardwood floors, no island and grey cabinets.
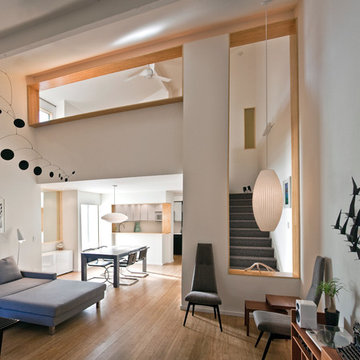
Interior renovation of a townhome in San Diego designed by Audrey McEwen and Jon Gaiser. Bamboo flooring, and Bamboo framed openings at loft and stair constructed, installed and finished by Neal McEwen.
Photos by Jon Gaiser and Audrey McEwen
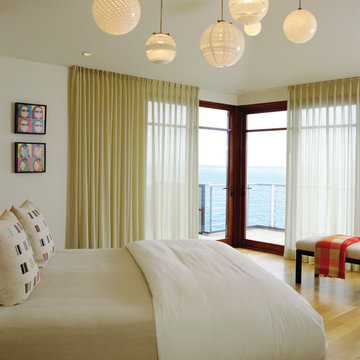
Photography by David Phelps Photography.
A warm modern custom designed and built home on the cliffs of Laguna Beach. Comfortable and livable interiors with cozy but graphic simplicity. Original custom designed furnishings, contemporary art and endless views of the Pacific Ocean. Design Team: Interior Designer Tommy Chambers, Architect Bill Murray of Chambers and Murray, Inc and Builder Josh Shields of Shields Construction.
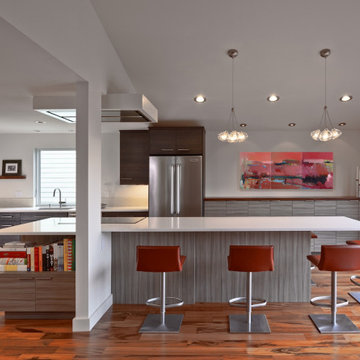
Design ideas for a contemporary l-shaped kitchen in Seattle with an undermount sink, flat-panel cabinets, stainless steel appliances, with island, orange floor and white benchtop.
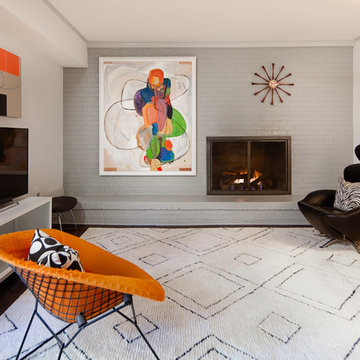
Living room designed with great care. Fireplace is lit.
Design ideas for a mid-sized midcentury family room in Charlotte with dark hardwood floors, a standard fireplace, a brick fireplace surround, grey walls and a freestanding tv.
Design ideas for a mid-sized midcentury family room in Charlotte with dark hardwood floors, a standard fireplace, a brick fireplace surround, grey walls and a freestanding tv.
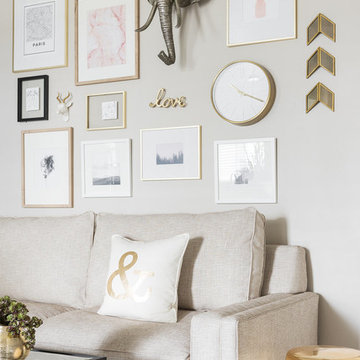
Photo by Lucy Call
Transitional living room in Salt Lake City with beige walls.
Transitional living room in Salt Lake City with beige walls.
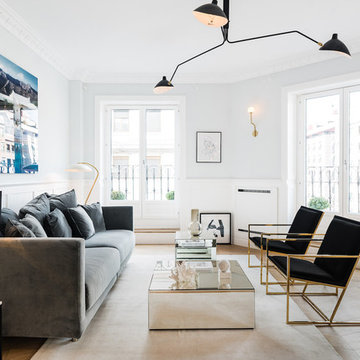
Efecto Niepce
Photo of a contemporary formal enclosed living room in Madrid with multi-coloured walls, light hardwood floors and beige floor.
Photo of a contemporary formal enclosed living room in Madrid with multi-coloured walls, light hardwood floors and beige floor.
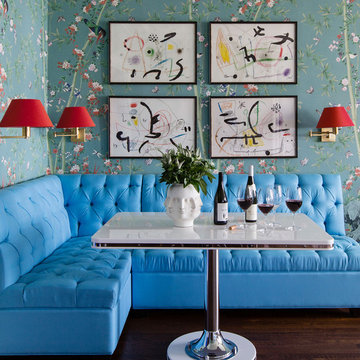
Josh Thornton
Mid-sized eclectic dining room in Chicago with dark hardwood floors, brown floor and multi-coloured walls.
Mid-sized eclectic dining room in Chicago with dark hardwood floors, brown floor and multi-coloured walls.
For The Art Lover 627 Grey Home Design Photos
2



















