716 Grey Home Design Photos
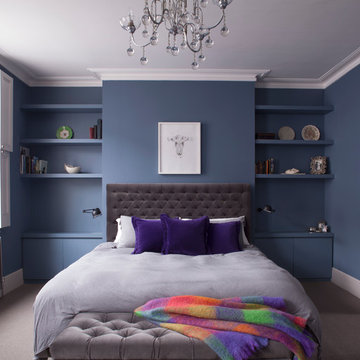
Photo of a contemporary bedroom in London with blue walls, carpet and grey floor.
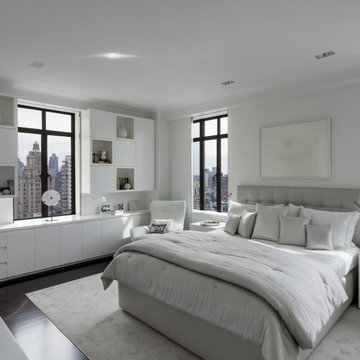
Rusk Renovations Inc.: Contractor,
Ilene Wetson: Interior Designer,
Matthew Baird: Architect,
Elizabeth Felicella: Photographer
This is an example of a contemporary bedroom in New York with white walls and dark hardwood floors.
This is an example of a contemporary bedroom in New York with white walls and dark hardwood floors.
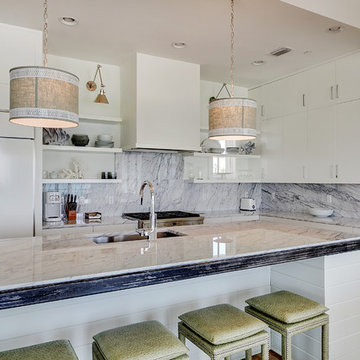
© Will Sullivan, Emerald Coast Real Estate Photography, LLC
Beach style l-shaped open plan kitchen in Miami with an undermount sink, flat-panel cabinets, white cabinets, grey splashback, stone slab splashback, panelled appliances and medium hardwood floors.
Beach style l-shaped open plan kitchen in Miami with an undermount sink, flat-panel cabinets, white cabinets, grey splashback, stone slab splashback, panelled appliances and medium hardwood floors.
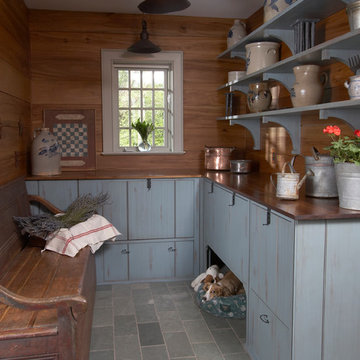
Photo: Curtis Lew
This is an example of a traditional mudroom in New York with grey floor.
This is an example of a traditional mudroom in New York with grey floor.
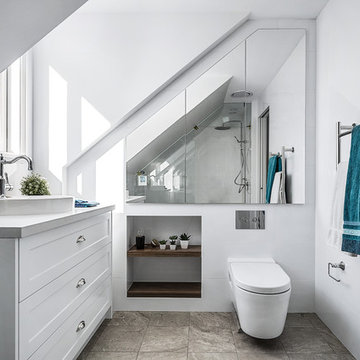
Element Photography
Photo of a mid-sized contemporary bathroom in Sydney with shaker cabinets, white cabinets, a one-piece toilet, white tile, ceramic tile, white walls, a vessel sink, brown floor and beige benchtops.
Photo of a mid-sized contemporary bathroom in Sydney with shaker cabinets, white cabinets, a one-piece toilet, white tile, ceramic tile, white walls, a vessel sink, brown floor and beige benchtops.
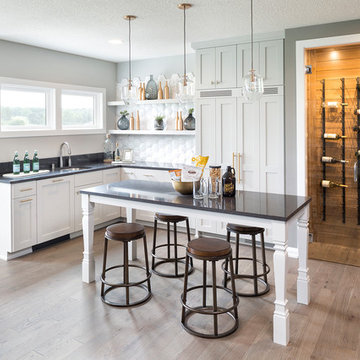
Space Crafting
Inspiration for a transitional l-shaped seated home bar in Minneapolis with an undermount sink, shaker cabinets, white cabinets, white splashback, light hardwood floors and black benchtop.
Inspiration for a transitional l-shaped seated home bar in Minneapolis with an undermount sink, shaker cabinets, white cabinets, white splashback, light hardwood floors and black benchtop.
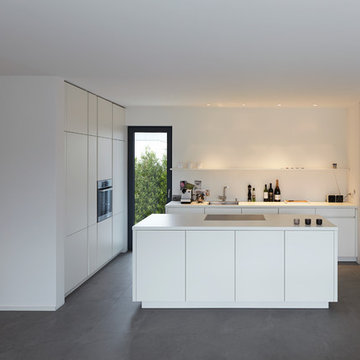
Design ideas for a large modern open plan kitchen in Other with flat-panel cabinets, white cabinets, white splashback, stainless steel appliances, slate floors, with island and a drop-in sink.
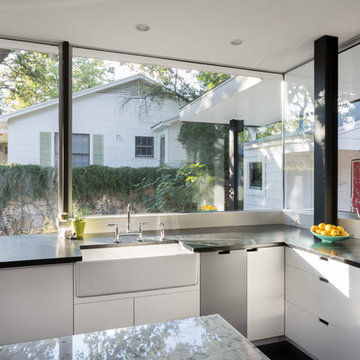
Modern kitchen in Austin with a farmhouse sink, flat-panel cabinets, white cabinets and stainless steel appliances.
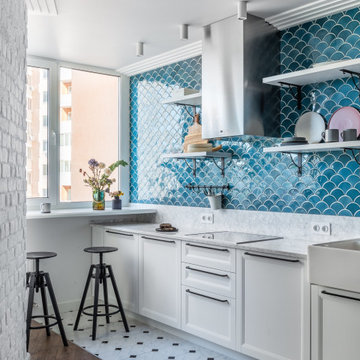
This is an example of a transitional single-wall kitchen with a farmhouse sink, recessed-panel cabinets, white cabinets, blue splashback, no island, white floor and grey benchtop.
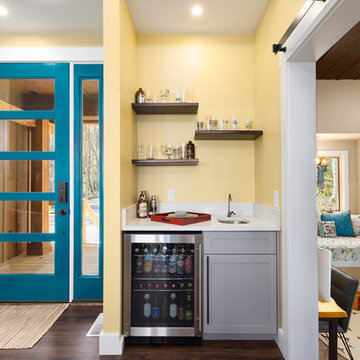
Country single-wall wet bar in Other with an undermount sink, shaker cabinets, grey cabinets, yellow splashback, dark hardwood floors, white benchtop, quartz benchtops and brown floor.
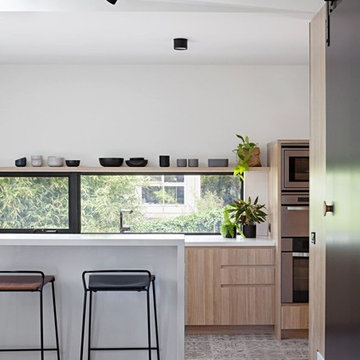
Tatjana Plitt
Photo of a mid-sized contemporary kitchen in Melbourne with light wood cabinets, quartz benchtops, stainless steel appliances, ceramic floors, with island and flat-panel cabinets.
Photo of a mid-sized contemporary kitchen in Melbourne with light wood cabinets, quartz benchtops, stainless steel appliances, ceramic floors, with island and flat-panel cabinets.
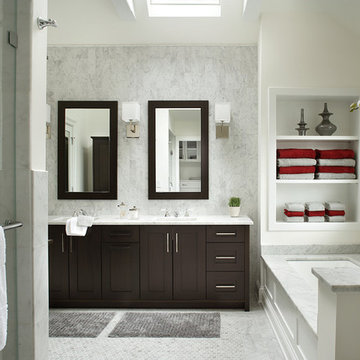
Custom cabinets by DRAPER-DBS
Bath design by Tom Santarsiero of Ulrich, Inc.: www.ulrichinc.com.
Photography by Peter Rymwid
Transitional master bathroom in New York with an undermount sink, shaker cabinets, dark wood cabinets, an undermount tub, white tile, white walls and stone tile.
Transitional master bathroom in New York with an undermount sink, shaker cabinets, dark wood cabinets, an undermount tub, white tile, white walls and stone tile.
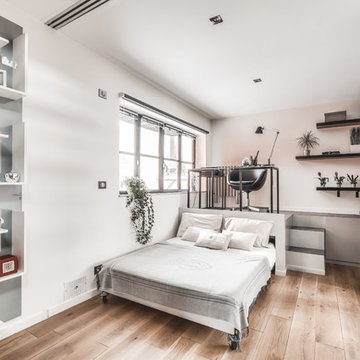
Une des problématiques traitée dans ce projet est la création d'un espace chambre/ bureau, selon si les grands enfants sont là le week-end. Canapé lit et table basse amovibles, création d'une petite estrade avec le coin bureau, porte coulissante. Les deux autres chambres sont rénovées, re-décorées, création de banquette sous les fenêtres.
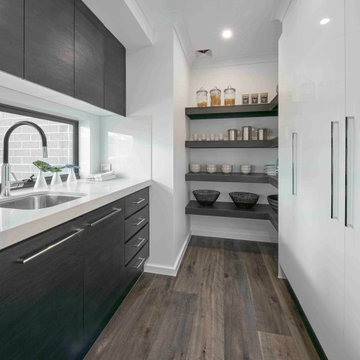
Butler's Pantry
Photo of a contemporary single-wall kitchen pantry in Sydney with with island, an undermount sink, flat-panel cabinets, white cabinets, white splashback, stainless steel appliances, medium hardwood floors, brown floor and white benchtop.
Photo of a contemporary single-wall kitchen pantry in Sydney with with island, an undermount sink, flat-panel cabinets, white cabinets, white splashback, stainless steel appliances, medium hardwood floors, brown floor and white benchtop.
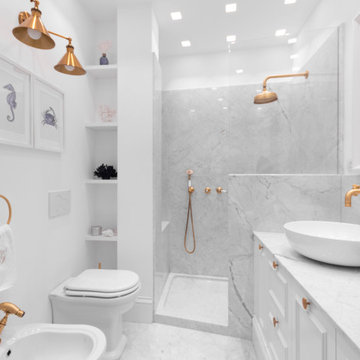
Transitional 3/4 bathroom in Other with recessed-panel cabinets, white cabinets, an alcove shower, a bidet, white tile, stone slab, white walls, a vessel sink, white floor, an open shower, white benchtops, a double vanity and a built-in vanity.
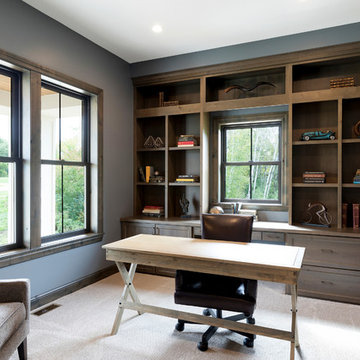
Space Crafting
Inspiration for a traditional study room in Minneapolis with carpet, a freestanding desk and grey walls.
Inspiration for a traditional study room in Minneapolis with carpet, a freestanding desk and grey walls.
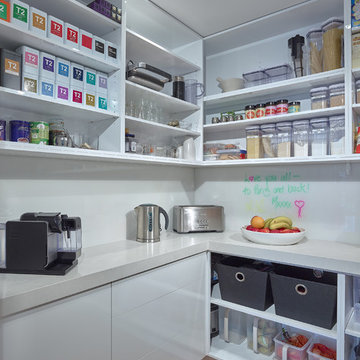
Inspiration for a small contemporary kitchen pantry in Adelaide with open cabinets, white cabinets and white splashback.
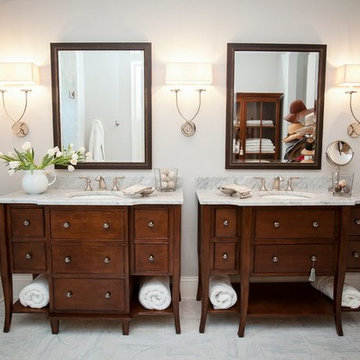
An elegant master bathroom with two dark wooden vanities with marble countertops, two large mirrors, white walls, hat rack, and tile floors.
Home designed by Aiken interior design firm, Nandina Home & Design. They serve Atlanta and Augusta, Georgia, and Columbia and Lexington, South Carolina.
For more about Nandina Home & Design, click here: https://nandinahome.com/
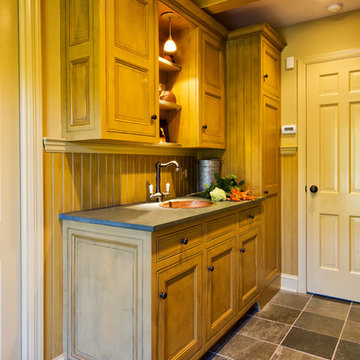
Stenciled, custom painted historical cabinetry in mudroom with powder room beyond.
Weigley Photography
Traditional galley utility room in New York with a drop-in sink, grey floor, grey benchtop, beaded inset cabinets, distressed cabinets, soapstone benchtops, beige walls and a side-by-side washer and dryer.
Traditional galley utility room in New York with a drop-in sink, grey floor, grey benchtop, beaded inset cabinets, distressed cabinets, soapstone benchtops, beige walls and a side-by-side washer and dryer.
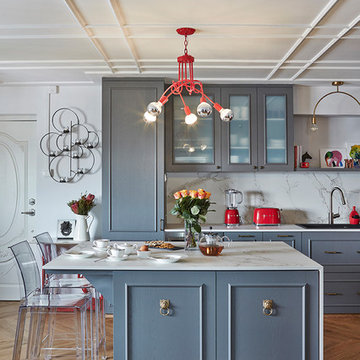
This is an example of an eclectic l-shaped kitchen in Singapore with a drop-in sink, recessed-panel cabinets, grey cabinets, white splashback, medium hardwood floors, with island, brown floor and white benchtop.
716 Grey Home Design Photos
8


















