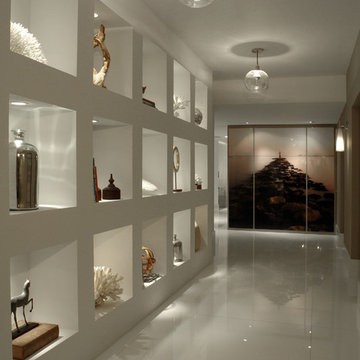716 Grey Home Design Photos
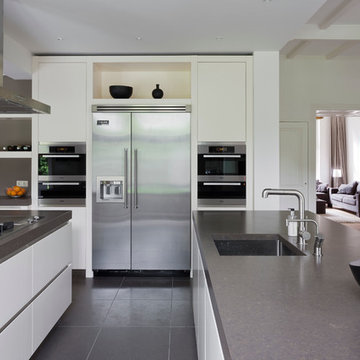
This is an example of a contemporary kitchen in New York with stainless steel appliances.
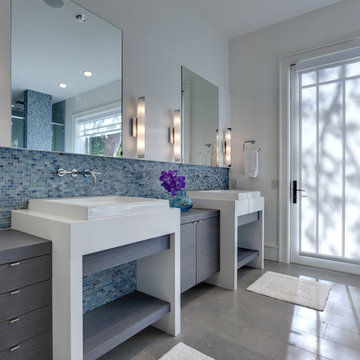
Photo Credit: Chuck Smith Photography
Modern bathroom in Dallas with mosaic tile.
Modern bathroom in Dallas with mosaic tile.
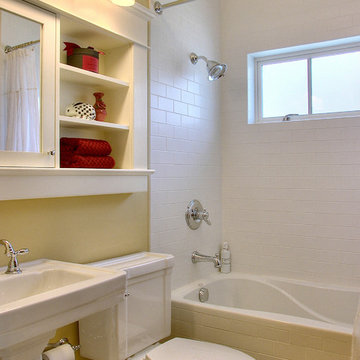
Inspiration for a small traditional bathroom in Seattle with a pedestal sink and subway tile.
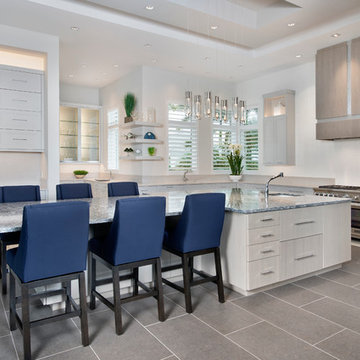
Cabinetry designed by Clay Cox, Kitchens by Clay, Naples, FL. Photography: Giovanni Photography, Naples, FL.
Photo of an expansive contemporary l-shaped eat-in kitchen in Miami with an undermount sink, stainless steel appliances, with island, flat-panel cabinets, grey cabinets, granite benchtops and white splashback.
Photo of an expansive contemporary l-shaped eat-in kitchen in Miami with an undermount sink, stainless steel appliances, with island, flat-panel cabinets, grey cabinets, granite benchtops and white splashback.
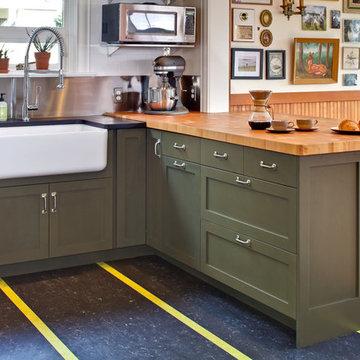
This is an example of a transitional kitchen in Seattle with a farmhouse sink, shaker cabinets, green cabinets and wood benchtops.
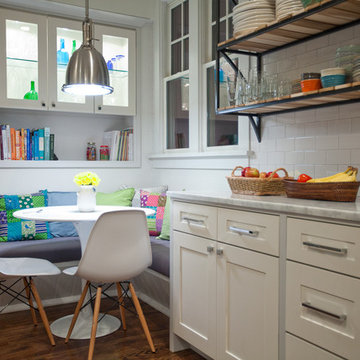
Blue Bend Photography
Photo of a large contemporary galley kitchen in New York with an undermount sink, shaker cabinets, white cabinets, marble benchtops, white splashback, stainless steel appliances, medium hardwood floors and with island.
Photo of a large contemporary galley kitchen in New York with an undermount sink, shaker cabinets, white cabinets, marble benchtops, white splashback, stainless steel appliances, medium hardwood floors and with island.
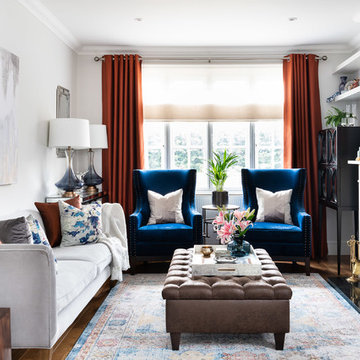
Living room makeover with a blue and copper colour scheme
This is an example of a transitional enclosed living room in London with white walls, medium hardwood floors, a standard fireplace and brown floor.
This is an example of a transitional enclosed living room in London with white walls, medium hardwood floors, a standard fireplace and brown floor.
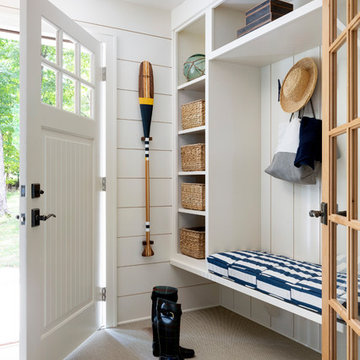
Spacecrafting Photography
Photo of a small beach style mudroom in Minneapolis with white walls, carpet, a single front door, a white front door, beige floor, timber and planked wall panelling.
Photo of a small beach style mudroom in Minneapolis with white walls, carpet, a single front door, a white front door, beige floor, timber and planked wall panelling.
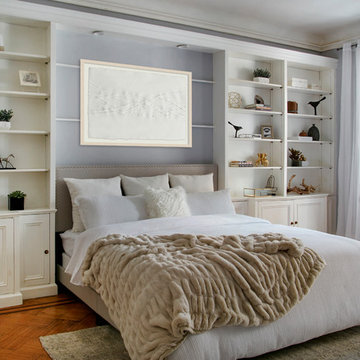
Collaborated with Waterfalll Gallery Mansion
Large transitional bedroom in New York with blue walls, medium hardwood floors and brown floor.
Large transitional bedroom in New York with blue walls, medium hardwood floors and brown floor.
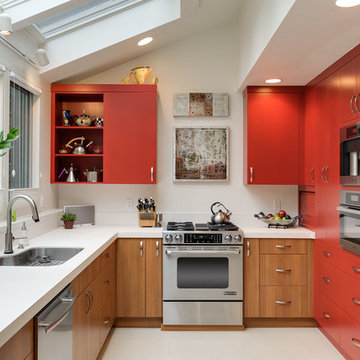
Aaron Ziltener
Inspiration for a contemporary l-shaped kitchen in Portland with an undermount sink, flat-panel cabinets, red cabinets and stainless steel appliances.
Inspiration for a contemporary l-shaped kitchen in Portland with an undermount sink, flat-panel cabinets, red cabinets and stainless steel appliances.
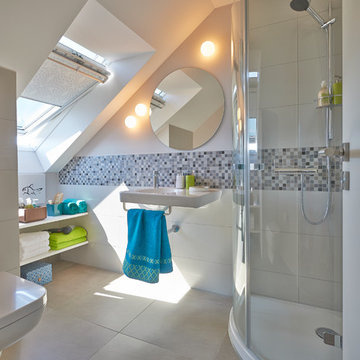
Großzügig und hell wohnen – das ist der Anspruch, nach dem das 5. Wohnideehaus 2013 realisiert wurde. Gemeinsam mit Viebrockhaus und elf hochwertigen Partnern mit großen fachlichen Know How entstand die 170 Quadratmeter große Doppelhaushälfte. Im Endergebnis präsentiert sich ein modernes Zuhause mit kluger Aufteilung, nach neuesten Energienormen und mit viel Platz für Familienleben und Entspannung.
Die verbauten Produkte in den Bädern kommen fast ausschließlich aus dem Hause Villeroy & Boch. In allen Badezimmern sorgen die Sanitär- und Möbelprodukte der jungen, frechen, aber auch funktionalen Serie „Joyce“ für mehr Spaß im Bad. Unterschiedliche Keramiken, Möbel und passende Apps lassen sich nach den eigenen Wünschen kombinieren, so dass jedes Bad ein Einzelstück ist. Als absoluter Blickfang wurde die frei stehende Badewanne der Serie Aveo mit der Standarmatur „Just“ gewählt.
Das kleine Bad im Dachgeschoss nutzt die Vorteile der platzsparenden Eckduschwanne Subway mit passender Duschabtrennung mit 2 Drehtüren. Der Waschtisch kommt aus der Kollektion Joyce und ist mit der Armatur „Just“ kombiniert.
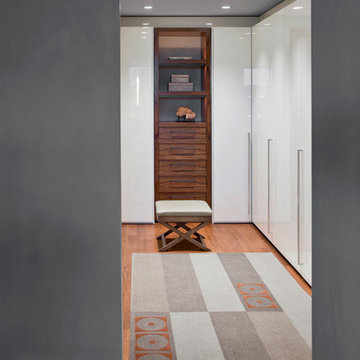
Master closet with high gloss painted cabinetry with wood inserts. Bill Timmerman Photography.
Inspiration for a contemporary walk-in wardrobe in Phoenix with white cabinets.
Inspiration for a contemporary walk-in wardrobe in Phoenix with white cabinets.
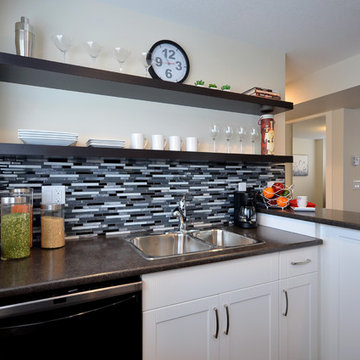
Basement renovation completed with Jedan Brother Contracting.
Design ideas for a contemporary kitchen in Vancouver with a drop-in sink, shaker cabinets, white cabinets, multi-coloured splashback and black appliances.
Design ideas for a contemporary kitchen in Vancouver with a drop-in sink, shaker cabinets, white cabinets, multi-coloured splashback and black appliances.
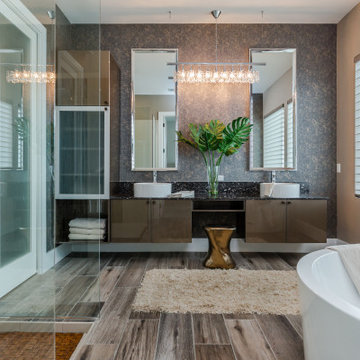
Design ideas for a contemporary master bathroom in Tampa with flat-panel cabinets, brown cabinets, a freestanding tub, an open shower, beige tile, brown walls, a vessel sink, brown floor, an open shower, black benchtops, wood-look tile, a double vanity and a floating vanity.
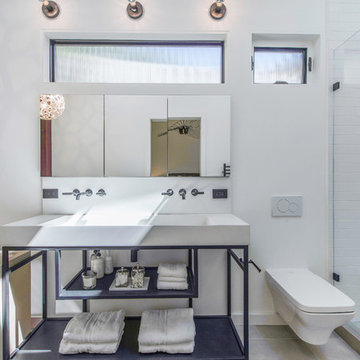
Inspiration for a contemporary bathroom in San Francisco with a freestanding tub, a wall-mount toilet, white tile, subway tile, white walls, a trough sink, grey floor and white benchtops.
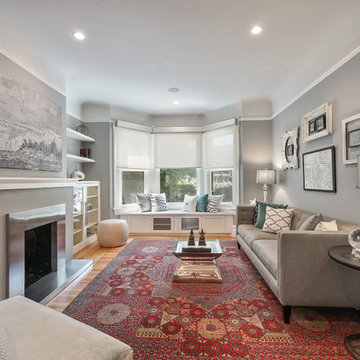
Photo of a transitional living room in San Francisco with grey walls, medium hardwood floors, a standard fireplace, a metal fireplace surround and brown floor.
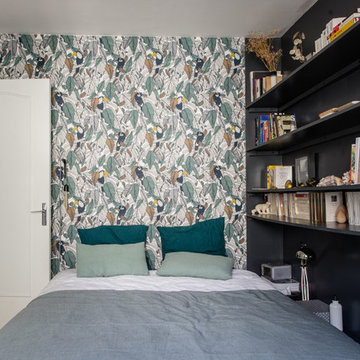
Jours & Nuits © 2018 Houzz
Eclectic bedroom in Montpellier with multi-coloured walls, light hardwood floors, no fireplace and brown floor.
Eclectic bedroom in Montpellier with multi-coloured walls, light hardwood floors, no fireplace and brown floor.
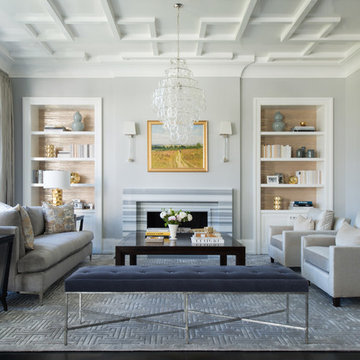
Photo of a mid-sized transitional formal open concept living room in New York with grey walls, dark hardwood floors, a standard fireplace, a tile fireplace surround, no tv and brown floor.
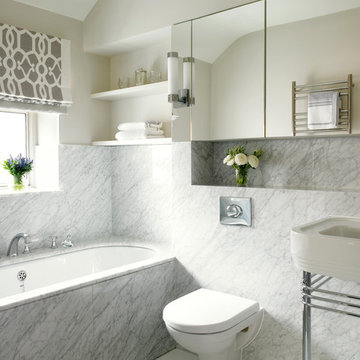
This bathroom has a lot of storage space and yet is very simple in design.
CLPM project manager tip - recessed shelves and cabinets work well but do make sure you plan ahead for future maintenance by making cisterns etc accessible without destroying your lovely bathroom!
716 Grey Home Design Photos
4



















