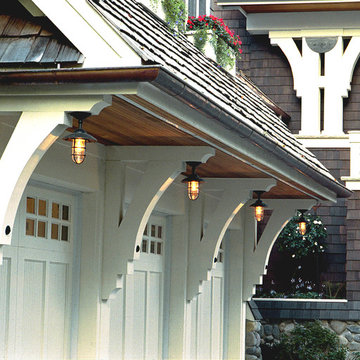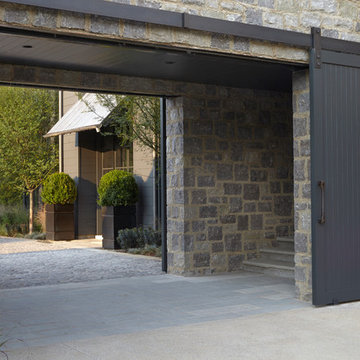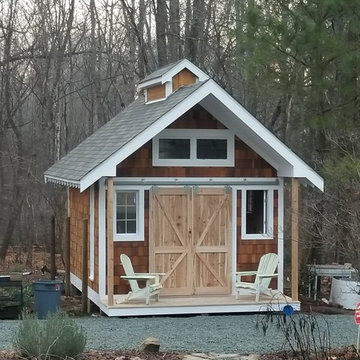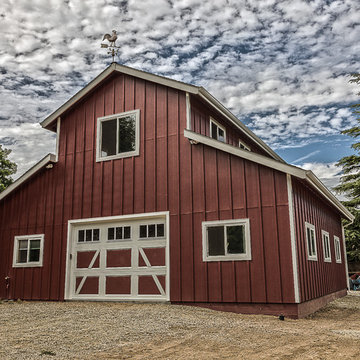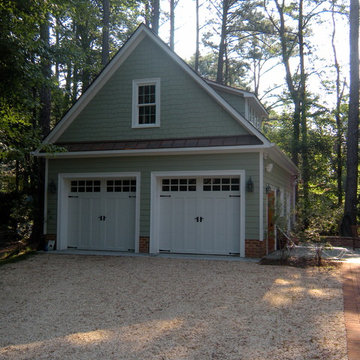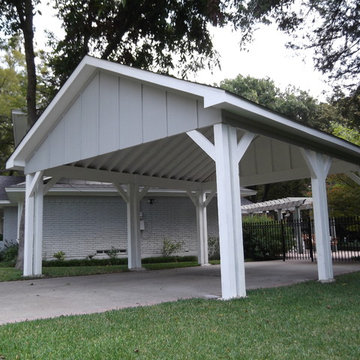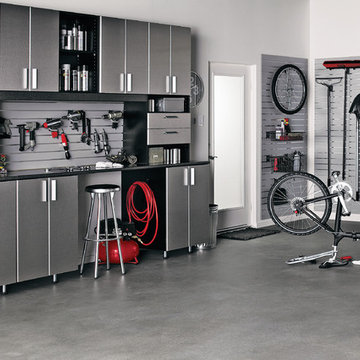Grey Shed and Granny Flat Design Ideas
Refine by:
Budget
Sort by:Popular Today
241 - 260 of 3,676 photos
Item 1 of 2
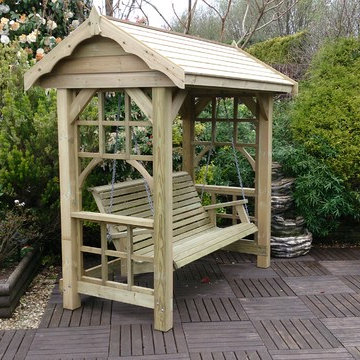
Andrew Roberts
Country Swing with treated wooden roof and comfortable high back shaped swing bench.
This is an example of a country shed and granny flat in Other.
This is an example of a country shed and granny flat in Other.
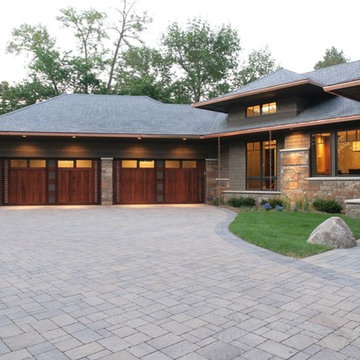
The Prairie Style influence of this contemporary home is evident in the dual-pitched eaves, deep overhangs, and attention to wood details.
Greer Photo - Jill Greer
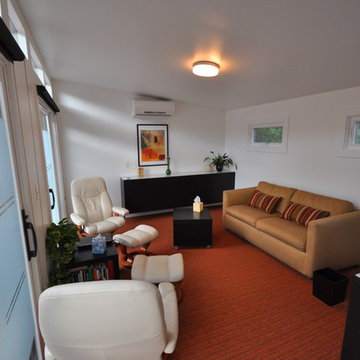
Not a bad space to meet with your clients - a 14x26 Studio Shed with large sliding glass doors which can be opened up to the deck that links the space to the house. This would also make a great living room or guest bedroom.
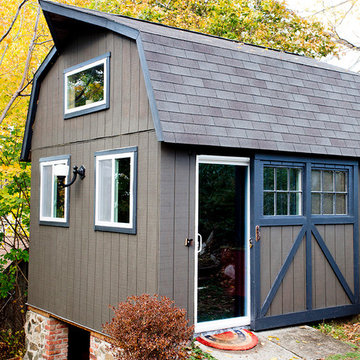
In the backyard of a home dating to 1910 in the Hudson Valley, a modest 250 square-foot outbuilding, at one time used as a bootleg moonshine distillery, and more recently as a bare bones man-cave, was given new life as a sumptuous home office replete with not only its own WiFi, but also abundant southern light brought in by new windows, bespoke furnishings, a double-height workstation, and a utilitarian loft.
The original barn door slides open to reveal a new set of sliding glass doors opening into the space. Dark hardwood floors are a foil to crisp white defining the walls and ceiling in the lower office, and soft shell pink in the double-height volume punctuated by charcoal gray barn stairs and iron pipe railings up to a dollhouse-like loft space overhead. The desktops -- clad on the top surface only with durable, no-nonsense, mushroom-colored laminate -- leave birch maple edges confidently exposed atop punchy red painted bases perforated with circles for visual and functional relief. Overhead a wrought iron lantern alludes to a birdcage, highlighting the feeling of being among the treetops when up in the loft.
Photography: Rikki Snyder
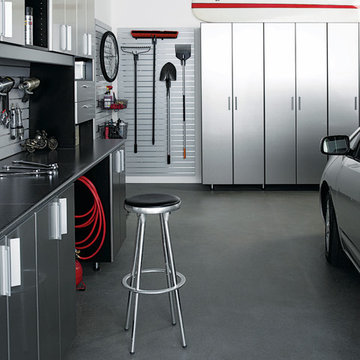
Longer storage cabinetry is perfect for yard related materials. Store your ground covering, extra pots, lawn ornaments, and cushions for patio furniture. What else can you think to store there?
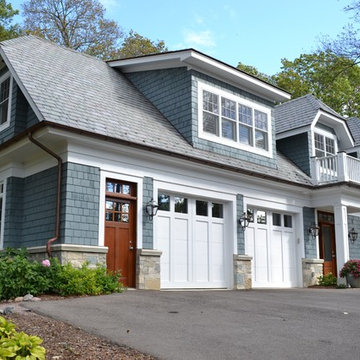
Glenn Hettinger photo
Inspiration for a mid-sized traditional detached granny flat in Milwaukee.
Inspiration for a mid-sized traditional detached granny flat in Milwaukee.
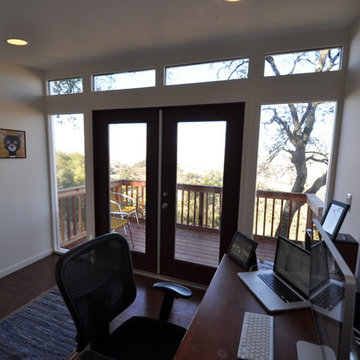
Studio Sheds come with a number of standard and custom options - the operable awning window pictured here is a standard inclusion on Studio Shed Lifestyle sheds.
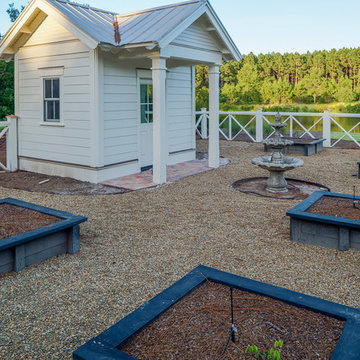
Love the potting shed and raised beds to go with this side yard. The chip and dale fence, with wire mesh, helps keep animals out of the garden area - a must in the South! For a completely low maintenance area, the homeowners have used pebbles for the garden yard.
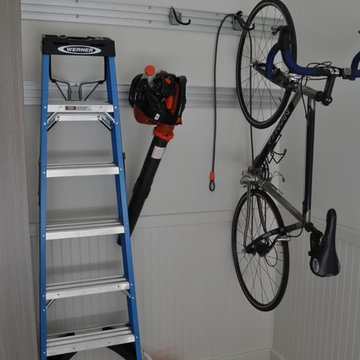
SpaceMakers of Atlanta, LLC
Photo of a traditional shed and granny flat in Atlanta.
Photo of a traditional shed and granny flat in Atlanta.
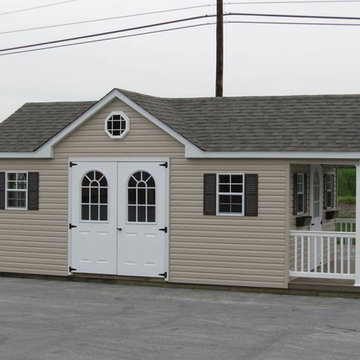
This A-Frame style shed has vinyl siding, the dormer package, an added porch, as well as multiple other add-ons. The inside can be converted to contain a separate area for pool equipment, changing rooms, a bathroom, a play room, and a pool equipment storage area. We can customise the shed to your property and your pool, providing exactly what you need.
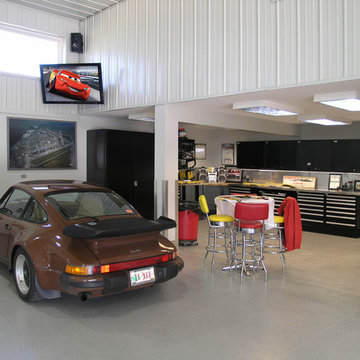
The perfect man cave! Work on your car collection while easily choosing your favorite streaming music from a touchscreen or remote control. Watch a movie or Top Gear while sitting with friends and having a beer.
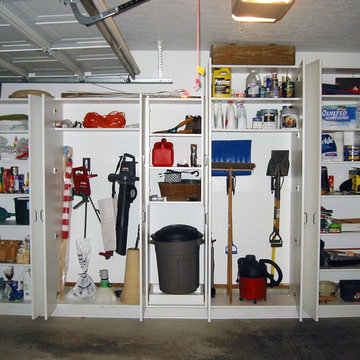
Closet Factory Cleveland - SueAnn Ochenas
Classic contemporary white melamine garage cabinets with flat doors installed on treated lumber base.
Contemporary shed and granny flat in Cleveland.
Contemporary shed and granny flat in Cleveland.
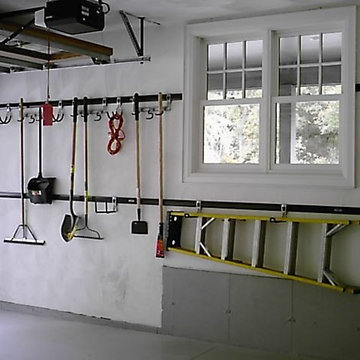
Second only to closets, garage organization represents the bulk of our business - from garage cabinets to garage flooring.
This is an example of a contemporary shed and granny flat in Boston.
This is an example of a contemporary shed and granny flat in Boston.
Grey Shed and Granny Flat Design Ideas
13
