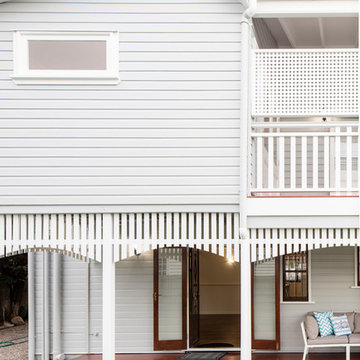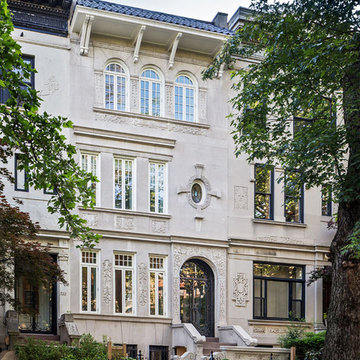Grey Townhouse Exterior Design Ideas
Refine by:
Budget
Sort by:Popular Today
41 - 60 of 883 photos
Item 1 of 3
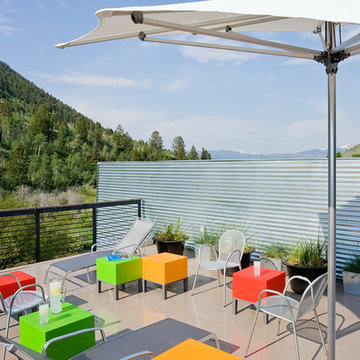
This mixed-income housing development on six acres in town is adjacent to national forest. Conservation concerns restricted building south of the creek and budgets led to efficient layouts.
All of the units have decks and primary spaces facing south for sun and mountain views; an orientation reflected in the building forms. The seven detached market-rate duplexes along the creek subsidized the deed restricted two- and three-story attached duplexes along the street and west boundary which can be entered through covered access from street and courtyard. This arrangement of the units forms a courtyard and thus unifies them into a single community.
The use of corrugated, galvanized metal and fiber cement board – requiring limited maintenance – references ranch and agricultural buildings. These vernacular references, combined with the arrangement of units, integrate the housing development into the fabric of the region.
A.I.A. Wyoming Chapter Design Award of Citation 2008
Project Year: 2009
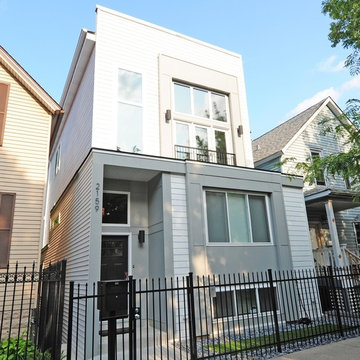
Photo Credit: Ambrosia Homes
Inspiration for a mid-sized modern two-storey grey townhouse exterior in Chicago with mixed siding, a flat roof and a metal roof.
Inspiration for a mid-sized modern two-storey grey townhouse exterior in Chicago with mixed siding, a flat roof and a metal roof.
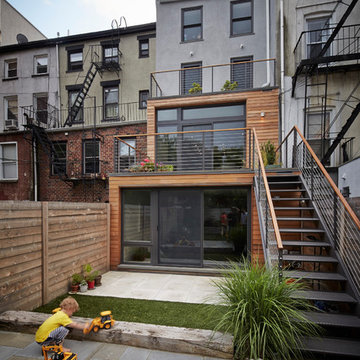
This is an example of a mid-sized contemporary three-storey grey townhouse exterior in New York with wood siding and a flat roof.
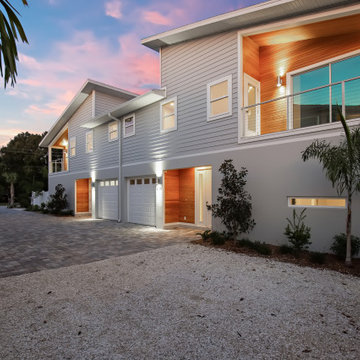
4 Luxury Modern Townhomes built for a real estate investor.
Mid-sized modern two-storey grey townhouse exterior in Tampa with mixed siding, a gable roof and a shingle roof.
Mid-sized modern two-storey grey townhouse exterior in Tampa with mixed siding, a gable roof and a shingle roof.
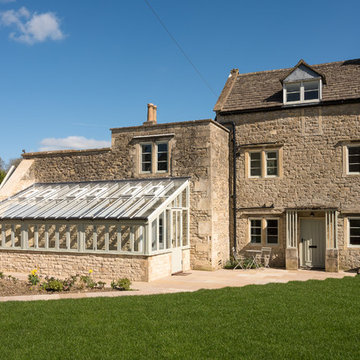
Photo of a country two-storey grey townhouse exterior in Other with stone veneer and a gable roof.
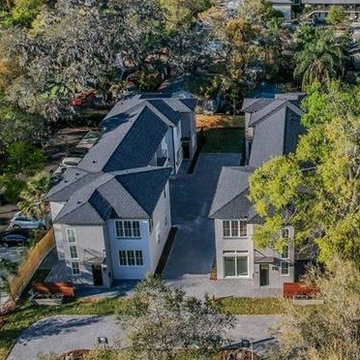
Orange Dale Park is a 4 townhome community built by Merdian Homes. These contemporary Industrial inspired townhomes are located in the heart of Maitland, FL.
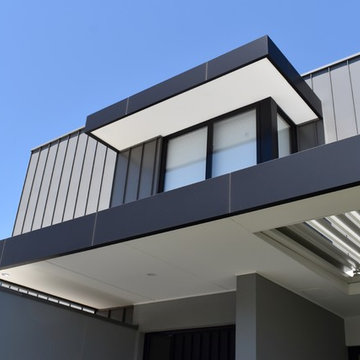
Inspiration for a mid-sized contemporary two-storey grey townhouse exterior in Melbourne with metal siding, a flat roof and a metal roof.
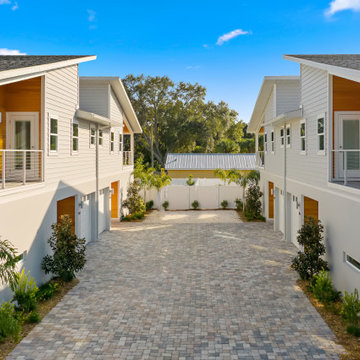
4 Luxury Modern Townhomes built for a real estate investor.
This is an example of a mid-sized beach style two-storey grey townhouse exterior in Tampa with mixed siding, a gable roof and a shingle roof.
This is an example of a mid-sized beach style two-storey grey townhouse exterior in Tampa with mixed siding, a gable roof and a shingle roof.
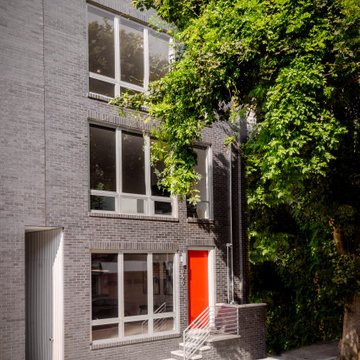
A vibrant orange door highlights the home’s modern gray brick exterior. Floor-to-ceiling windows provide ample natural light and views. The front stairs were designed to conceal the gas meter.
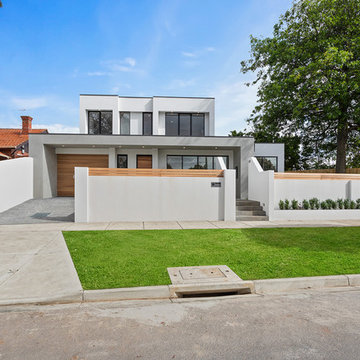
MURRUMBEENA
This is an example of a mid-sized contemporary two-storey brick grey townhouse exterior in Melbourne with a flat roof and a metal roof.
This is an example of a mid-sized contemporary two-storey brick grey townhouse exterior in Melbourne with a flat roof and a metal roof.
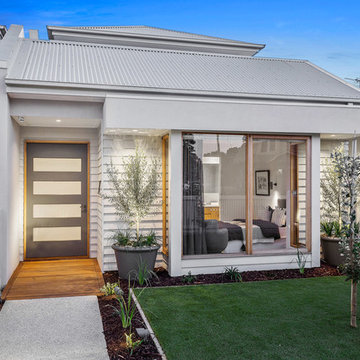
Sam Martin - 4 Walls Media
Inspiration for a mid-sized contemporary two-storey grey townhouse exterior in Melbourne with a gable roof, a metal roof and mixed siding.
Inspiration for a mid-sized contemporary two-storey grey townhouse exterior in Melbourne with a gable roof, a metal roof and mixed siding.
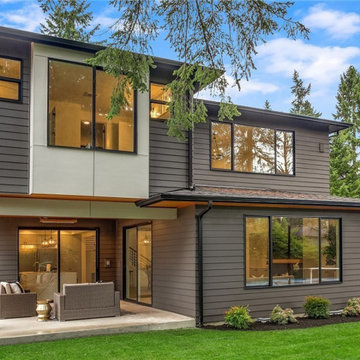
The use of grey and white creates a subtle beauty that's not overwhelmingly traditional. It gives your home a clean and fresh appearance both inside and out! However, if you use too many shaded grays, certain sections will appear dominating and predictable. As a result, we chose to design and include cedar siding to complement the color palette with a strong and brilliant Burnished Amber tint. The front entry accentuated the wood siding, which is surrounded by a uniformly beautiful gray and white palette. The window appeared to be moving onto this light side of the home as well. The overall exterior concept is a modern gray and white home with a burnished amber tone.
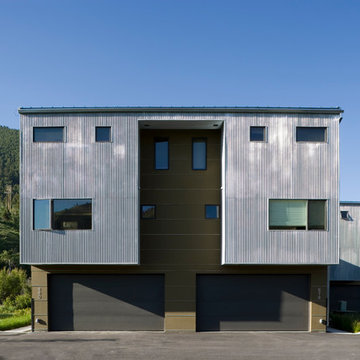
This mixed-income housing development on six acres in town is adjacent to national forest. Conservation concerns restricted building south of the creek and budgets led to efficient layouts.
All of the units have decks and primary spaces facing south for sun and mountain views; an orientation reflected in the building forms. The seven detached market-rate duplexes along the creek subsidized the deed restricted two- and three-story attached duplexes along the street and west boundary which can be entered through covered access from street and courtyard. This arrangement of the units forms a courtyard and thus unifies them into a single community.
The use of corrugated, galvanized metal and fiber cement board – requiring limited maintenance – references ranch and agricultural buildings. These vernacular references, combined with the arrangement of units, integrate the housing development into the fabric of the region.
A.I.A. Wyoming Chapter Design Award of Citation 2008
Project Year: 2009
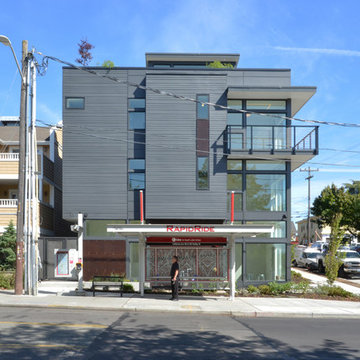
Viewed from across the street, the design for the townhouses responded in part to the existing bus shelter. A gate to the left leads to the residential entrances.
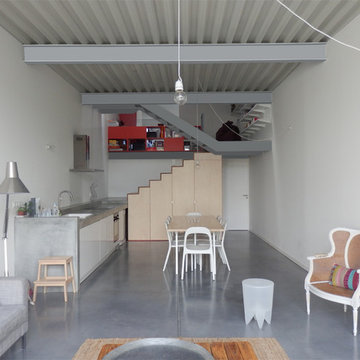
Small industrial three-storey grey townhouse exterior in Bordeaux with metal siding, a gable roof and a metal roof.
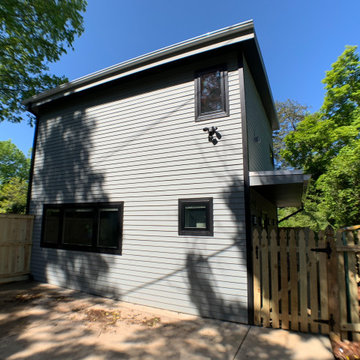
Shows the back of the two-story accessory dwelling unit that was converted from a garage.
Photo of a modern two-storey grey townhouse exterior in DC Metro with vinyl siding.
Photo of a modern two-storey grey townhouse exterior in DC Metro with vinyl siding.
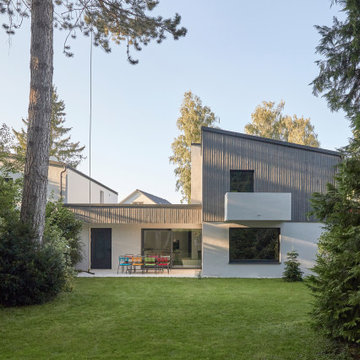
Fassade Garten
Modern grey townhouse exterior in Munich with a metal roof and clapboard siding.
Modern grey townhouse exterior in Munich with a metal roof and clapboard siding.
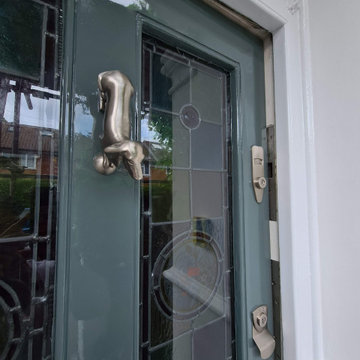
Full front exterior restoration, from windows to door !! With all dust free sanding system, hand painted High Gloss Front door by www.midecor.co.uk
Photo of a mid-sized traditional two-storey brick grey townhouse exterior in London with a gable roof, a tile roof and a black roof.
Photo of a mid-sized traditional two-storey brick grey townhouse exterior in London with a gable roof, a tile roof and a black roof.
Grey Townhouse Exterior Design Ideas
3
