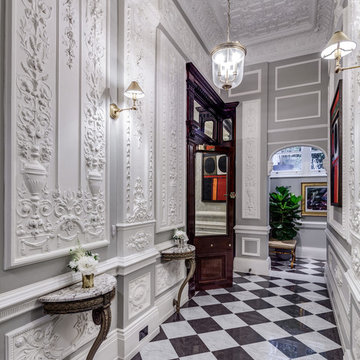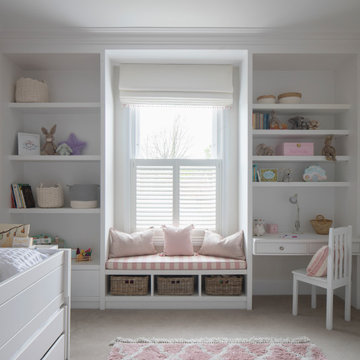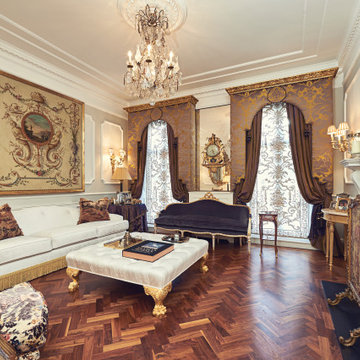7,280 Grey Victorian Home Design Photos
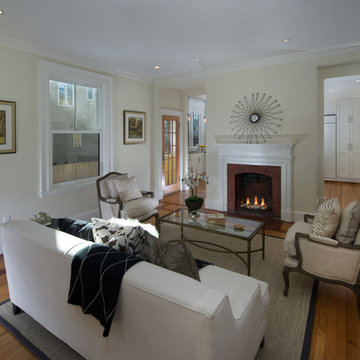
Mid-sized traditional open concept family room in Boston with white walls, medium hardwood floors, a standard fireplace, a brick fireplace surround, no tv and beige floor.
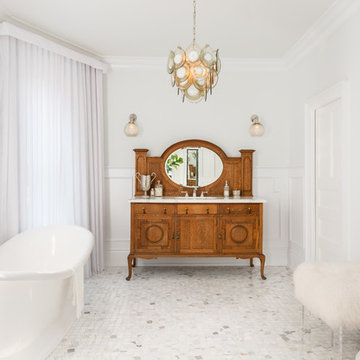
Brandon Barre & Gillian Jackson
This is an example of a mid-sized traditional master bathroom in Toronto with marble benchtops, a freestanding tub, white walls, medium wood cabinets, marble floors, white floor and recessed-panel cabinets.
This is an example of a mid-sized traditional master bathroom in Toronto with marble benchtops, a freestanding tub, white walls, medium wood cabinets, marble floors, white floor and recessed-panel cabinets.
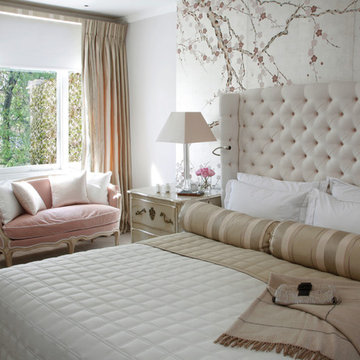
Alison Hammond
This is an example of a traditional bedroom in Dorset with white walls and carpet.
This is an example of a traditional bedroom in Dorset with white walls and carpet.
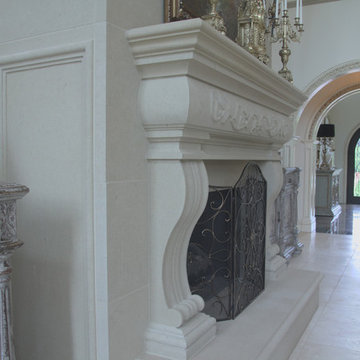
Using the same stone creates a unified look and makes the fireplace the center of the room.
Design ideas for a mid-sized traditional front door in Other with white walls, a double front door, a black front door, ceramic floors and grey floor.
Design ideas for a mid-sized traditional front door in Other with white walls, a double front door, a black front door, ceramic floors and grey floor.
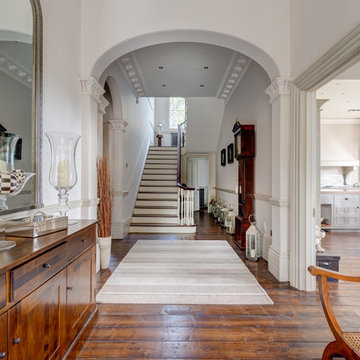
A elegant entrance hall and staircase in a beautifully restored Victorian Villa by the Sea in South Devon. Colin Cadle Photography, Photo Styling Jan Cadle
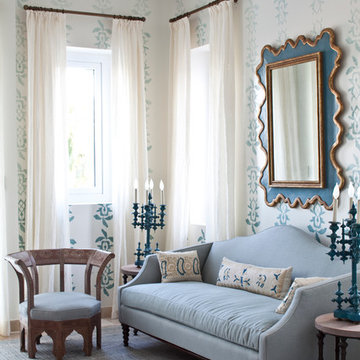
Udom Surangsophon
Inspiration for a traditional living room in New York with multi-coloured walls and no tv.
Inspiration for a traditional living room in New York with multi-coloured walls and no tv.

This lovely Victorian house in Battersea was tired and dated before we opened it up and reconfigured the layout. We added a full width extension with Crittal doors to create an open plan kitchen/diner/play area for the family, and added a handsome deVOL shaker kitchen.
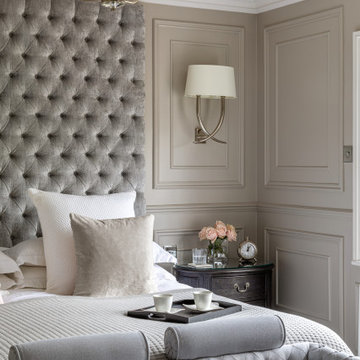
Design ideas for a large traditional master bedroom in Essex with grey walls, carpet, no fireplace, grey floor and panelled walls.
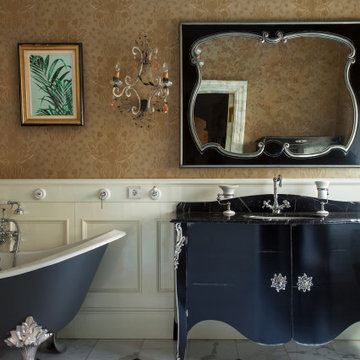
Design ideas for a traditional bathroom in Saint Petersburg with black cabinets, a claw-foot tub, brown walls, an undermount sink, white floor, black benchtops and flat-panel cabinets.
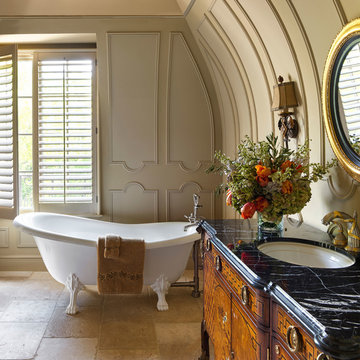
Design ideas for a traditional master bathroom in Minneapolis with medium wood cabinets, a claw-foot tub, beige walls, an undermount sink, marble benchtops, beige floor, black benchtops and flat-panel cabinets.
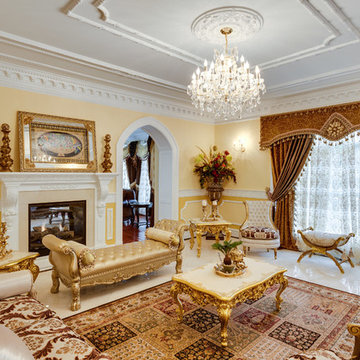
Asta Homes
Great Falls, VA 22066
This is an example of a traditional formal enclosed living room in DC Metro with yellow walls, a standard fireplace, no tv and white floor.
This is an example of a traditional formal enclosed living room in DC Metro with yellow walls, a standard fireplace, no tv and white floor.
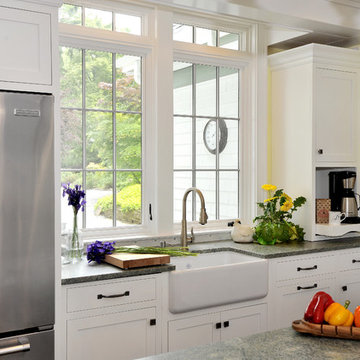
Small traditional u-shaped separate kitchen in New York with a farmhouse sink, flat-panel cabinets, white cabinets, soapstone benchtops, white splashback, porcelain splashback, stainless steel appliances, dark hardwood floors, with island and brown floor.
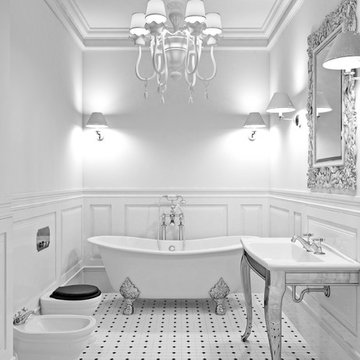
Victorian Bathroom with Clawfoot Bathtub
Photo of a mid-sized traditional 3/4 bathroom in Orange County with white cabinets, a claw-foot tub, a one-piece toilet, white tile, ceramic tile, white walls, ceramic floors, a drop-in sink, solid surface benchtops, white floor and open cabinets.
Photo of a mid-sized traditional 3/4 bathroom in Orange County with white cabinets, a claw-foot tub, a one-piece toilet, white tile, ceramic tile, white walls, ceramic floors, a drop-in sink, solid surface benchtops, white floor and open cabinets.
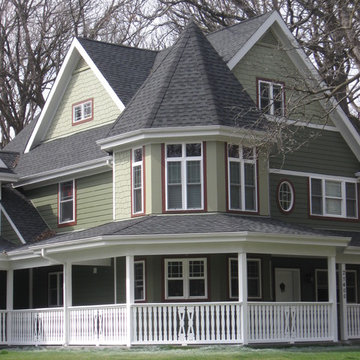
IDCI
Traditional three-storey green exterior in Chicago with concrete fiberboard siding and a gable roof.
Traditional three-storey green exterior in Chicago with concrete fiberboard siding and a gable roof.
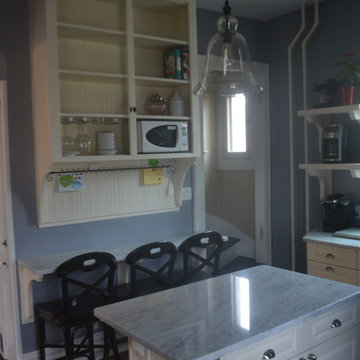
We took the original shelving unit that was in the laundry/bath area off the kitchen, removed the doors, painted it and hung it in the kitchen. We copied the bracket design from this piece to make matching brackets for the open shelves and island and seating counter.
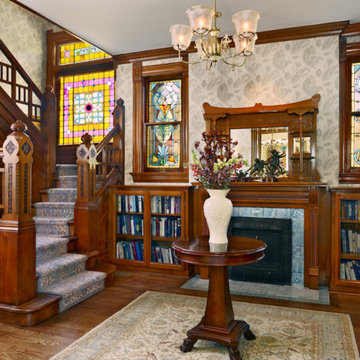
Using an 1890's black and white photograph as a reference, this Queen Anne Victorian underwent a full restoration. On the edge of the Montclair neighborhood, this home exudes classic "Painted Lady" appeal on the exterior with an interior filled with both traditional detailing and modern conveniences. The restoration includes a new main floor guest suite, a renovated master suite, private elevator, and an elegant kitchen with hearth room.
Builder: Blackstock Construction
Photograph: Ron Ruscio Photography
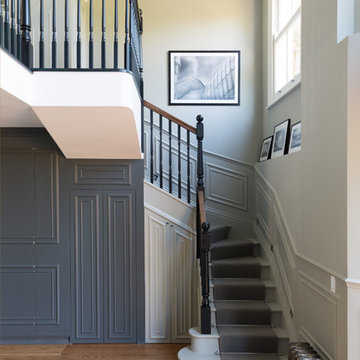
Long grey staircase with it's dark banister and grey stair carpet runner, peacefully leading down to smooth light brown wooden panel floor. Selective contrast of oyster white and dark grey blended creating a calming atmosphere. Patterned wall panelling following along stair case walls and onto wall doors. Rustic radiator
7,280 Grey Victorian Home Design Photos
2



















