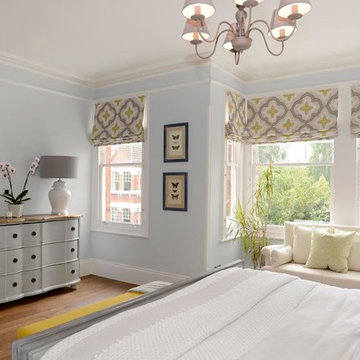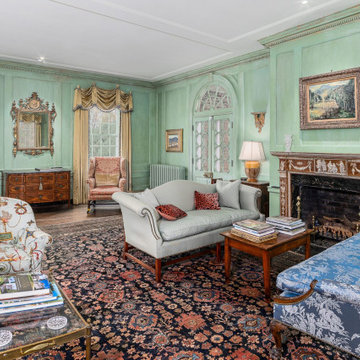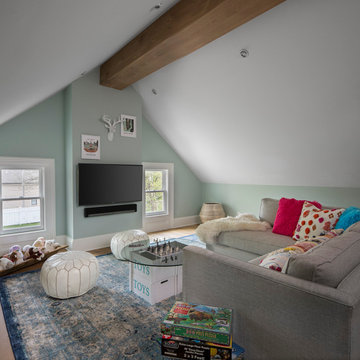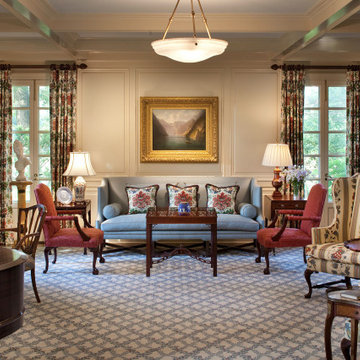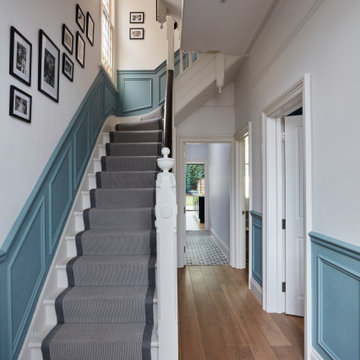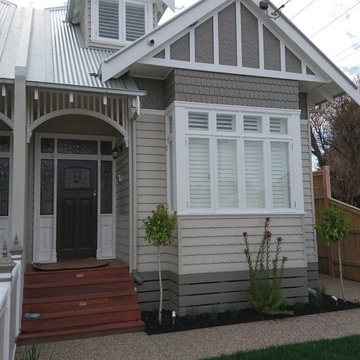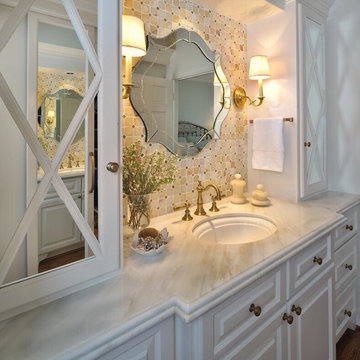7,280 Grey Victorian Home Design Photos
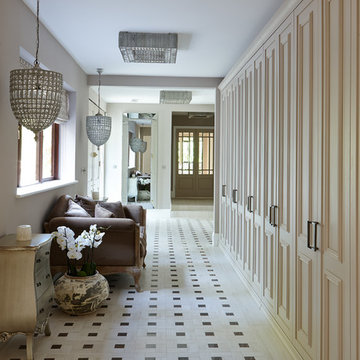
This area was originally the kitchen but the space has been re-designed to create a wide corridor between the rear and front entrances of the house. Made to measure matt lacquered wood cupboards, painted in light taupe create a complete wall of valuable storage. Good lighting is key in these busy transitional areas so both decorative pendant and ceiling lamps have been specified to create a soft effect. Floors are white-washed, textured wood effect ceramic tiles with Emperador marble effect inserts. The mirror has been carefully positioned to reflect light. All the furniture is bespoke and available from Keir Townsend.
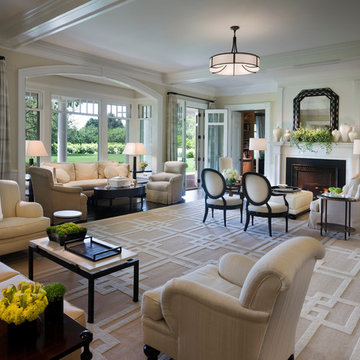
Architect: Douglas Wright
www.dcwarchitects.com
Photography: David Sundberg, ESTO
Inspiration for an expansive traditional living room in New York with beige walls and a standard fireplace.
Inspiration for an expansive traditional living room in New York with beige walls and a standard fireplace.
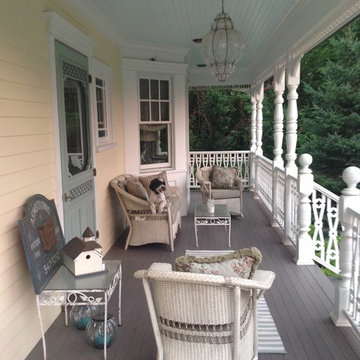
Picturing feature our pup, Cooper! Photography credit to Ric Marder.
Design ideas for a mid-sized traditional front yard verandah in New York with decking and a roof extension.
Design ideas for a mid-sized traditional front yard verandah in New York with decking and a roof extension.
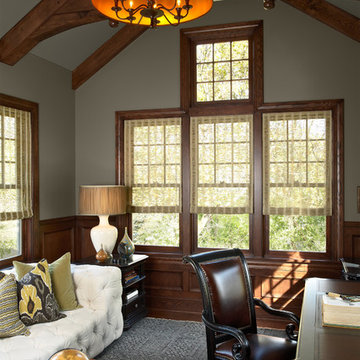
Study
Photo by Susan Gilmore
This is an example of a traditional home office in Minneapolis with grey walls and a freestanding desk.
This is an example of a traditional home office in Minneapolis with grey walls and a freestanding desk.
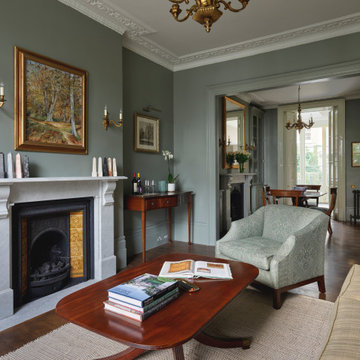
This is an example of a large traditional open concept living room in London with green walls, dark hardwood floors, a standard fireplace, a stone fireplace surround, no tv and brown floor.

Located within a circa 1900 Victorian home in the historic Capitol Hill neighborhood of Washington DC, this elegantly renovated bathroom offers a soothing respite for guests. Features include a furniture style vanity, coordinating medicine cabinet from Rejuvenation, a custom corner shower with diamond patterned tiles, and a clawfoot tub situated under niches clad in waterjet marble and glass mosaics.
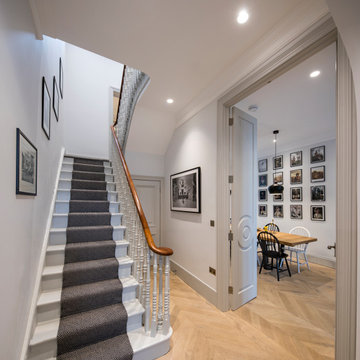
This is an example of a mid-sized traditional wood staircase in London with wood risers and wood railing.
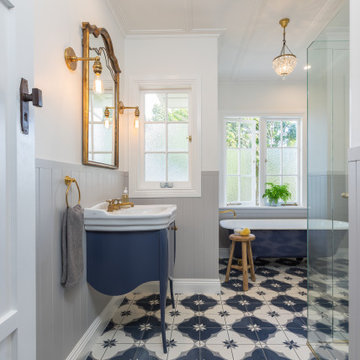
A classical pretty blue, grey and white bathroom designed for two young children.
This is an example of a mid-sized traditional bathroom in Auckland with a claw-foot tub, a curbless shower, gray tile, subway tile, grey walls, cement tiles, blue floor, a hinged shower door, white benchtops, blue cabinets, a console sink and flat-panel cabinets.
This is an example of a mid-sized traditional bathroom in Auckland with a claw-foot tub, a curbless shower, gray tile, subway tile, grey walls, cement tiles, blue floor, a hinged shower door, white benchtops, blue cabinets, a console sink and flat-panel cabinets.
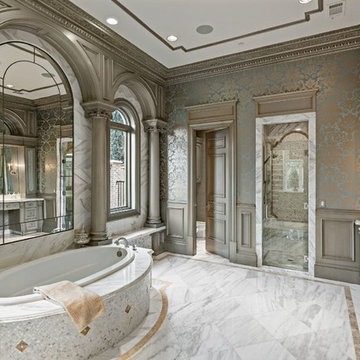
Inspiration for an expansive traditional master bathroom in Dallas with grey cabinets, a drop-in tub, white tile, an alcove shower, marble, multi-coloured walls, marble floors and marble benchtops.
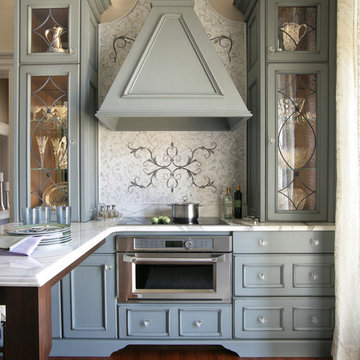
Peter Rymwid Architectural Photography
Small traditional u-shaped eat-in kitchen in New York with a drop-in sink, stainless steel appliances, medium hardwood floors, with island, recessed-panel cabinets, marble benchtops, white splashback, marble splashback and grey cabinets.
Small traditional u-shaped eat-in kitchen in New York with a drop-in sink, stainless steel appliances, medium hardwood floors, with island, recessed-panel cabinets, marble benchtops, white splashback, marble splashback and grey cabinets.
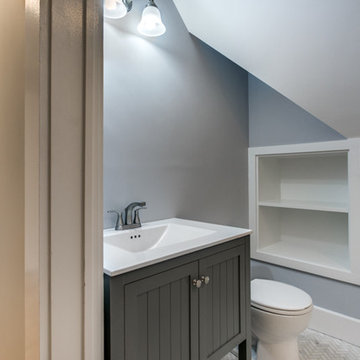
2nd floor full bath located under roof valley.
Inspiration for a small traditional powder room in Boston with blue walls.
Inspiration for a small traditional powder room in Boston with blue walls.
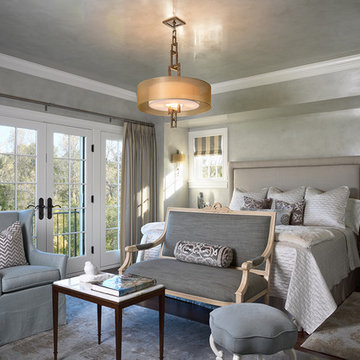
Master Bedroom with plaster walls / ceiling and doors to juliet balcony facing lake
Photo by Susan Gilmore
Traditional bedroom in Minneapolis with grey walls.
Traditional bedroom in Minneapolis with grey walls.

This sweet little bath is tucked into the hallway niche like a small jewel. Between the marble vanity, gray wainscot and gold chandelier this powder room is perfection.
7,280 Grey Victorian Home Design Photos
4



















