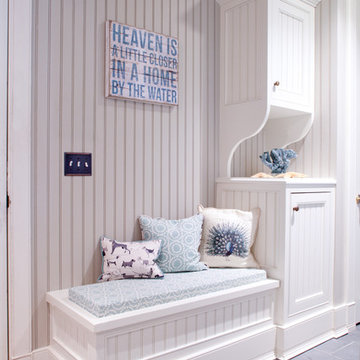Hallway
Refine by:
Budget
Sort by:Popular Today
101 - 120 of 627 photos
Item 1 of 2
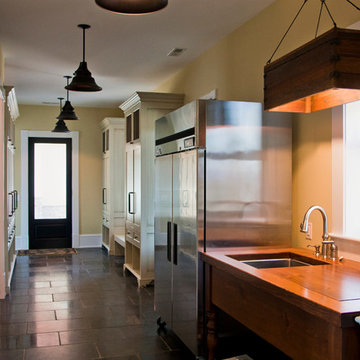
Luxury living done with energy-efficiency in mind. From the Insulated Concrete Form walls to the solar panels, this home has energy-efficient features at every turn. Luxury abounds with hardwood floors from a tobacco barn, custom cabinets, to vaulted ceilings. The indoor basketball court and golf simulator give family and friends plenty of fun options to explore. This home has it all.
Elise Trissel photograph
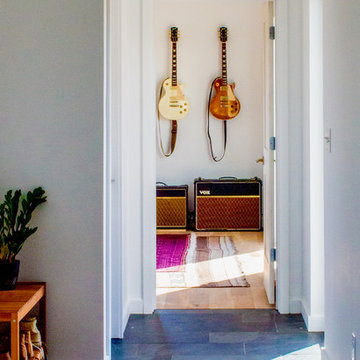
Inspiration for a mid-sized modern hallway in Nashville with white walls and slate floors.
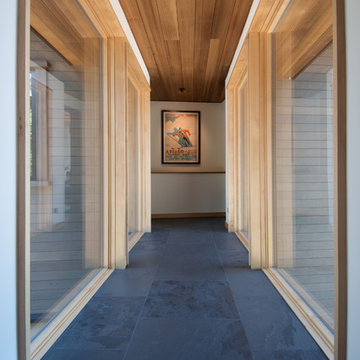
Link to Owners' Suite via the Breezeless Breezeway. Photo by Jeff Freeman.
Design ideas for a mid-sized midcentury hallway in Sacramento with yellow walls, slate floors and grey floor.
Design ideas for a mid-sized midcentury hallway in Sacramento with yellow walls, slate floors and grey floor.
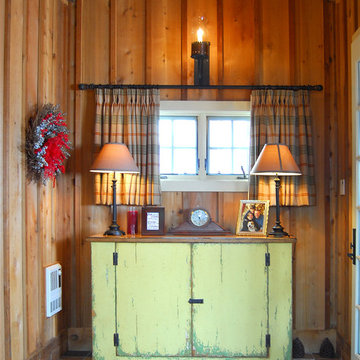
This is an example of a mid-sized country hallway in DC Metro with brown walls and slate floors.
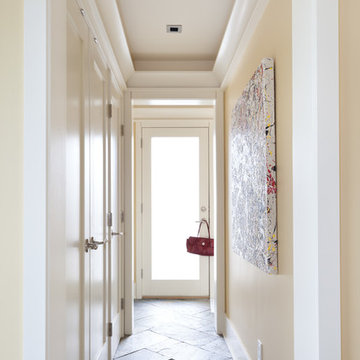
Kristen McGaughey Photography
Design ideas for a mid-sized transitional hallway in Vancouver with yellow walls and slate floors.
Design ideas for a mid-sized transitional hallway in Vancouver with yellow walls and slate floors.
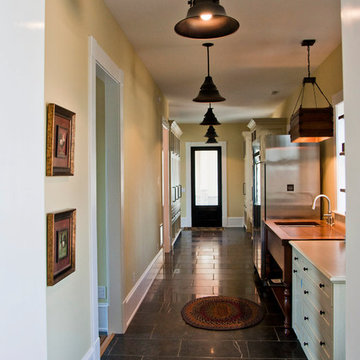
Luxury living done with energy-efficiency in mind. From the Insulated Concrete Form walls to the solar panels, this home has energy-efficient features at every turn. Luxury abounds with hardwood floors from a tobacco barn, custom cabinets, to vaulted ceilings. The indoor basketball court and golf simulator give family and friends plenty of fun options to explore. This home has it all.
Elise Trissel photograph
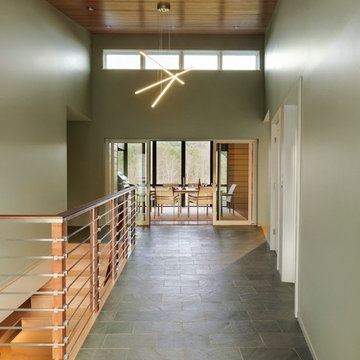
Photography by Susan Teare
Design ideas for a large midcentury hallway in Burlington with green walls and slate floors.
Design ideas for a large midcentury hallway in Burlington with green walls and slate floors.
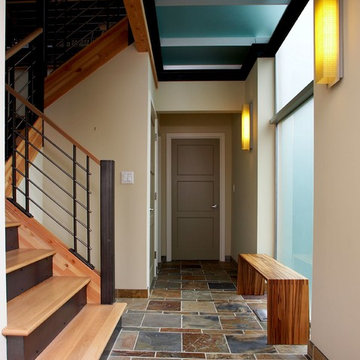
Entry hall. Photography by Ian Gleadle.
Inspiration for a mid-sized modern hallway in Seattle with white walls, slate floors and multi-coloured floor.
Inspiration for a mid-sized modern hallway in Seattle with white walls, slate floors and multi-coloured floor.
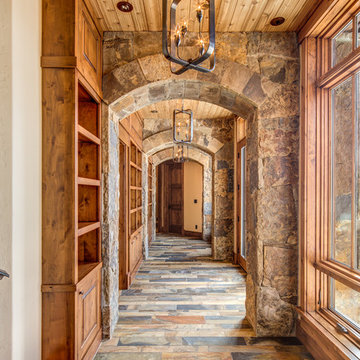
This is an example of a large country hallway in Denver with brown walls and slate floors.
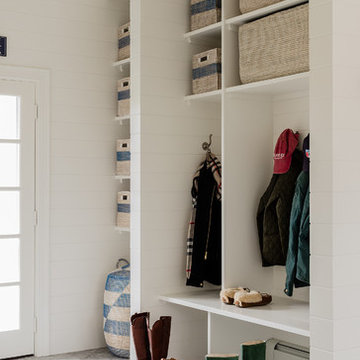
Michael J Lee Photography
This is an example of a mid-sized traditional hallway in Boston with white walls, slate floors and grey floor.
This is an example of a mid-sized traditional hallway in Boston with white walls, slate floors and grey floor.
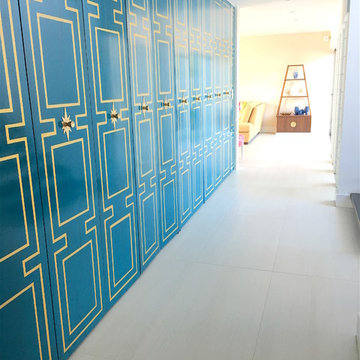
Natalie Martinez
Design ideas for a mid-sized midcentury hallway in Orlando with blue walls, slate floors and white floor.
Design ideas for a mid-sized midcentury hallway in Orlando with blue walls, slate floors and white floor.
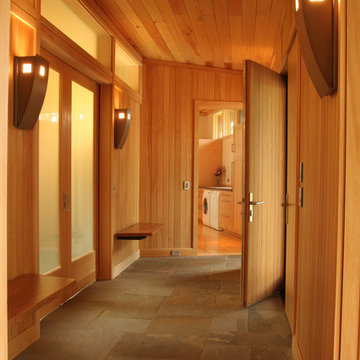
This mountain modern cabin is located in the mountains adjacent to an organic farm overlooking the South Toe River. The highest portion of the property offers stunning mountain views, however, the owners wanted to minimize the home’s visual impact on the surrounding hillsides. The house was located down slope and near a woodland edge which provides additional privacy and protection from strong northern winds.
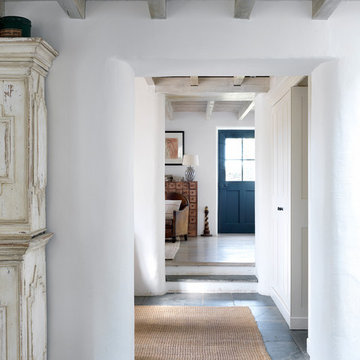
Mid-sized country hallway in London with white walls, slate floors and grey floor.
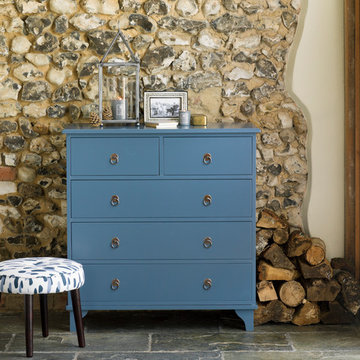
If you have a larger space, why not add a splash of colour with a painted piece that's packed with storage? This New Hampshire chest of drawers can be configured to suit your space and painted to complement your colour scheme. There's a range of handles and knobs to choose from, too.
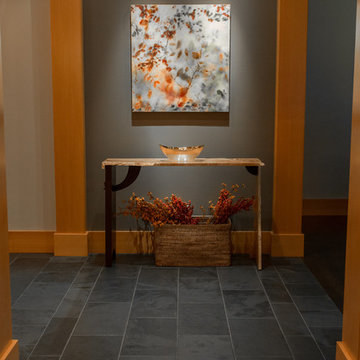
Deering Design Studio, Inc.
Arts and crafts hallway in Seattle with slate floors.
Arts and crafts hallway in Seattle with slate floors.
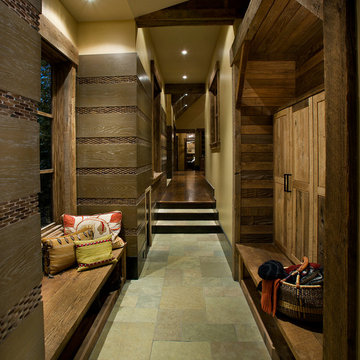
Anita Lang - IMI Design - Scottsdale, AZ
Inspiration for a large hallway in Sacramento with brown walls, slate floors and grey floor.
Inspiration for a large hallway in Sacramento with brown walls, slate floors and grey floor.
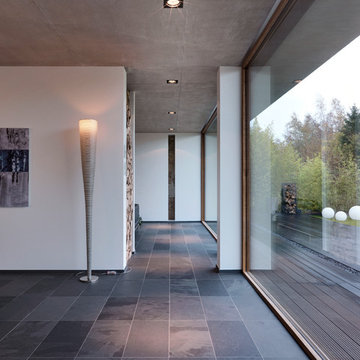
By Leicht www.leichtusa.com
Handless kitchen, high Gloss lacquered
Program:01 LARGO-FG | FG 120 frosty white
Program: 2 AVANCE-FG | FG 120 frosty white
Handle 779.000 kick-fitting
Worktop Corian, colour: glacier white
Sink Corian, model: Fonatana
Taps Dornbacht, model: Lot
Electric appliances Siemens | Novy
www.massiv-passiv.lu
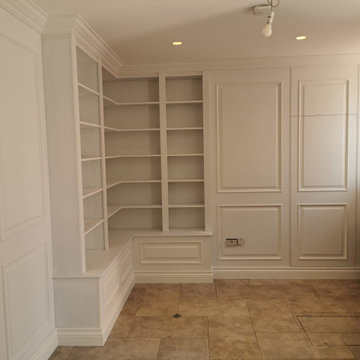
This bookshelf unit is really classy and sets a good standard for the rest of the house. The client requested a primed finish to be hand-painted in-situ. All of our finished are done in the workshop, hence the bespoke panels and furniture you see in the pictures is not at its best. However, it should give an idea of our capacity to produce an outstanding work and quality.
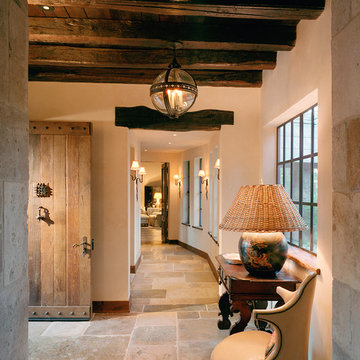
Carefully selected materials results in a space that feels both rustic and luxurious.
Photographer: Vance Fox
Photo of a traditional hallway in Other with beige walls, slate floors and grey floor.
Photo of a traditional hallway in Other with beige walls, slate floors and grey floor.
6
