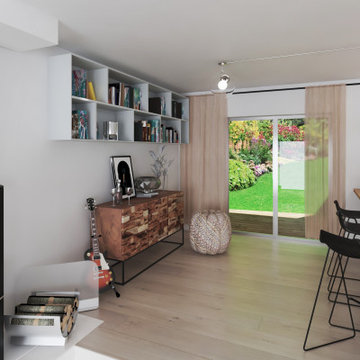Home Bar Design Ideas
Refine by:
Budget
Sort by:Popular Today
161 - 180 of 698 photos
Item 1 of 2
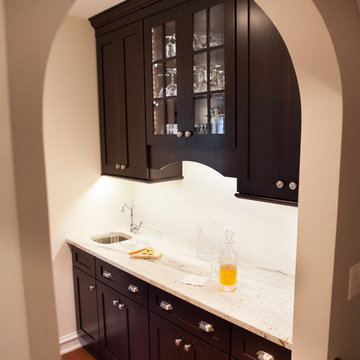
The design challenge was to enhance the square footage, flow and livability in this 1,442 sf 1930’s Tudor style brick house for a growing family of four. A two story 1,000 sf addition was the solution proposed by the design team at Advance Design Studio, Ltd. The new addition provided enough space to add a new kitchen and eating area with a butler pantry, a food pantry, a powder room and a mud room on the lower level, and a new master suite on the upper level.
The family envisioned a bright and airy white classically styled kitchen accented with espresso in keeping with the 1930’s style architecture of the home. Subway tile and timely glass accents add to the classic charm of the crisp white craftsman style cabinetry and sparkling chrome accents. Clean lines in the white farmhouse sink and the handsome bridge faucet in polished nickel make a vintage statement. River white granite on the generous new island makes for a fantastic gathering place for family and friends and gives ample casual seating. Dark stained oak floors extend to the new butler’s pantry and powder room, and throughout the first floor making a cohesive statement throughout. Classic arched doorways were added to showcase the home’s period details.
On the upper level, the newly expanded garage space nestles below an expansive new master suite complete with a spectacular bath retreat and closet space and an impressively vaulted ceiling. The soothing master getaway is bathed in soft gray tones with painted cabinets and amazing “fantasy” granite that reminds one of beach vacations. The floor mimics a wood feel underfoot with a gray textured porcelain tile and the spacious glass shower boasts delicate glass accents and a basket weave tile floor. Sparkling fixtures rest like fine jewelry completing the space.
The vaulted ceiling throughout the master suite lends to the spacious feel as does the archway leading to the expansive master closet. An elegant bank of 6 windows floats above the bed, bathing the space in light.
Photo Credits- Joe Nowak
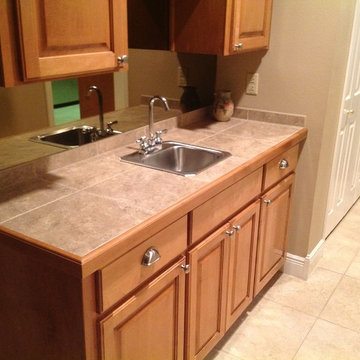
This custom wet bar was completed by Act 1 Flooring. The cabinets are a natural wood stain, and the counter tops are done in a taupe color porcelain tile. The tile on the floor is a 20x20 cream color porcelain tile.
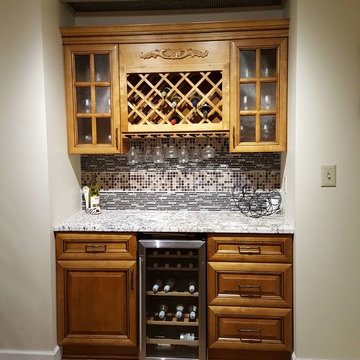
Inspiration for a small traditional single-wall wet bar in Orlando with no sink, raised-panel cabinets, medium wood cabinets, granite benchtops, multi-coloured splashback, mosaic tile splashback, medium hardwood floors and brown floor.
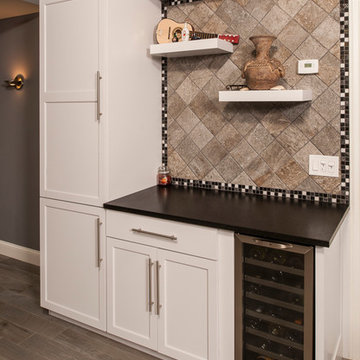
Pantry / furniture piece including wine storage. Backsplash is slate porcelain 6x6 tile with an accent border. To floating display shelves lit from the valance up above.
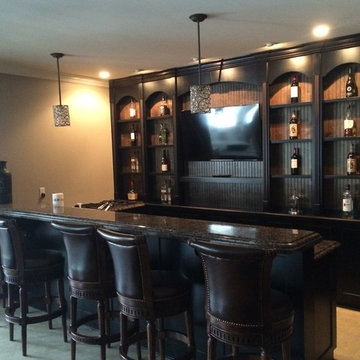
Small contemporary u-shaped seated home bar in Atlanta with beaded inset cabinets, dark wood cabinets and granite benchtops.
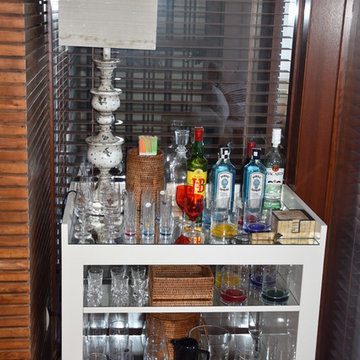
Mueble Lacado con ruedas y espejo en los estantes, hecho a medida
Inspiration for a small transitional single-wall bar cart in Madrid with open cabinets and white cabinets.
Inspiration for a small transitional single-wall bar cart in Madrid with open cabinets and white cabinets.
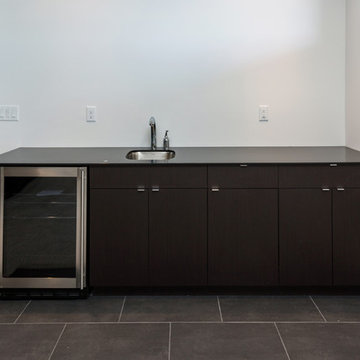
www.yourpurestyle.com
This is an example of a small modern home bar in Other.
This is an example of a small modern home bar in Other.
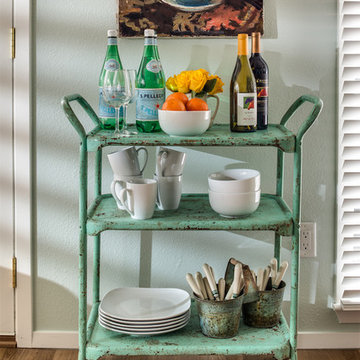
Bill Mathews
Photo of a small transitional single-wall bar cart in Dallas with open cabinets, medium hardwood floors, brown floor and green cabinets.
Photo of a small transitional single-wall bar cart in Dallas with open cabinets, medium hardwood floors, brown floor and green cabinets.
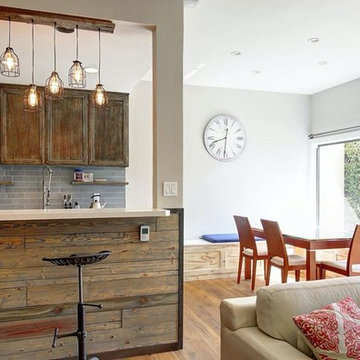
Mandarino Properties
Photo of a mid-sized country l-shaped seated home bar in Santa Barbara with an undermount sink, medium wood cabinets, quartz benchtops, grey splashback, glass tile splashback and medium hardwood floors.
Photo of a mid-sized country l-shaped seated home bar in Santa Barbara with an undermount sink, medium wood cabinets, quartz benchtops, grey splashback, glass tile splashback and medium hardwood floors.
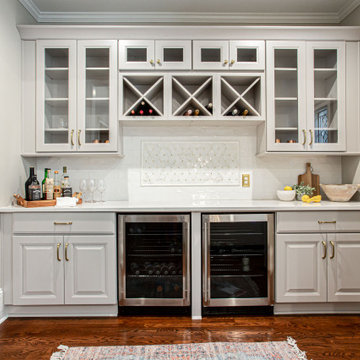
The bar was closed off and felt very dated. By removing the wall and sticking with a soft gray, cream and pops of gold dramatically improved the space.
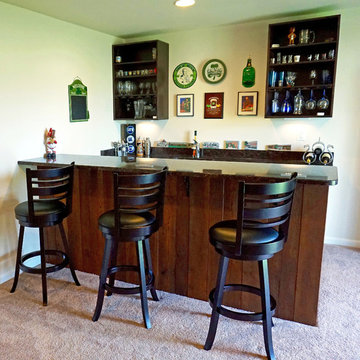
Photo of a small galley seated home bar in Baltimore with an undermount sink, open cabinets, black cabinets, granite benchtops and ceramic floors.
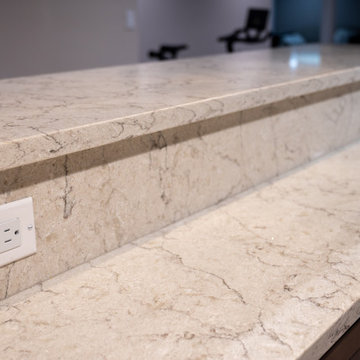
This is an example of a mid-sized traditional galley wet bar in Detroit with quartzite benchtops, vinyl floors, brown floor and white benchtop.
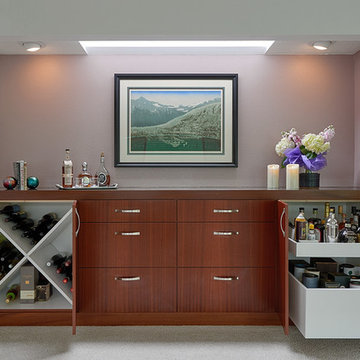
NW Architectural Photography - Dale Lang
This is an example of a mid-sized contemporary single-wall home bar in Portland with flat-panel cabinets, medium wood cabinets and tile benchtops.
This is an example of a mid-sized contemporary single-wall home bar in Portland with flat-panel cabinets, medium wood cabinets and tile benchtops.
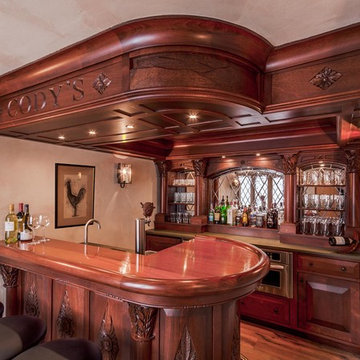
In collaboration with architect Joan Heaton, we came up with this design for an English styled pub for the basement of a Vermont ski chalet. It involved quite a bit of curved woodworking as well as many hand carved details. It is made of Honduran Mahogany with an oil rubbed finish. The combination of these elements give it a bold yet delicate impression. The contractor for this project was Brothers Construction, Waitsfield, Vermont. The architect was Joan Heaton Architecture, Bristol, Vermont, and the photographs are by Susan Teare of Essex Junction, Vermont
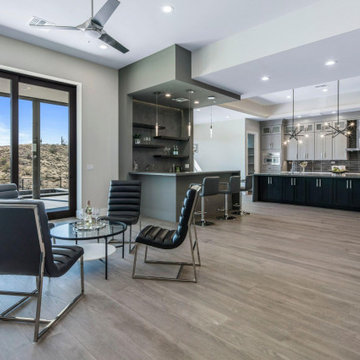
We added counter and shelf accessories plus some bar stools to stage this home bar
This is an example of a mid-sized modern u-shaped seated home bar in Phoenix.
This is an example of a mid-sized modern u-shaped seated home bar in Phoenix.
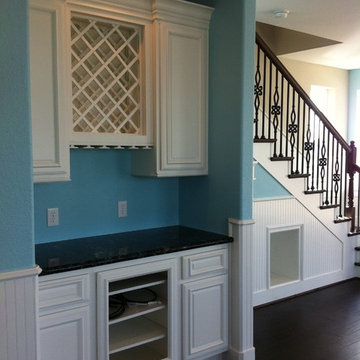
Wet bar
Design ideas for a small traditional single-wall wet bar in Houston with no sink, recessed-panel cabinets, white cabinets, granite benchtops and dark hardwood floors.
Design ideas for a small traditional single-wall wet bar in Houston with no sink, recessed-panel cabinets, white cabinets, granite benchtops and dark hardwood floors.
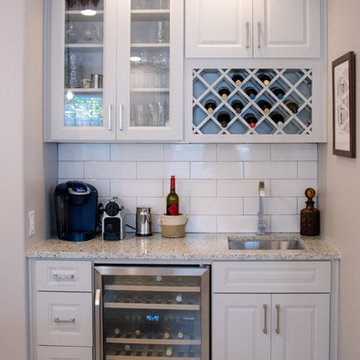
we make a great transformation here, we make the family room into an office room and wine/ coffee area.
Photo of a mid-sized transitional home bar in Orlando with grey floor.
Photo of a mid-sized transitional home bar in Orlando with grey floor.
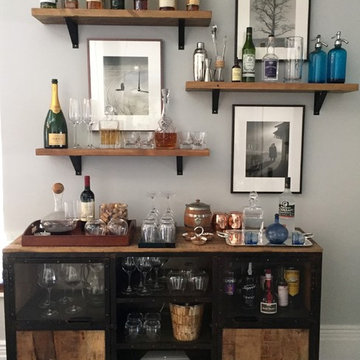
Free standing home bar with floating shelves installed for additional bottle ad glass storage.
Photos by Alex Fribourg
Inspiration for a mid-sized contemporary single-wall home bar in New York with wood benchtops.
Inspiration for a mid-sized contemporary single-wall home bar in New York with wood benchtops.
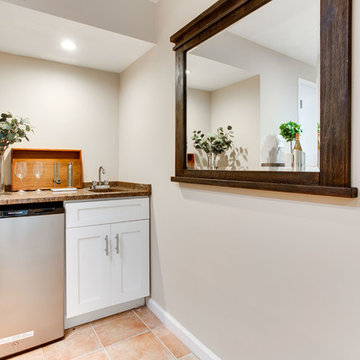
Jeff Song
Small transitional galley seated home bar in DC Metro with an undermount sink, open cabinets, white cabinets, granite benchtops, ceramic floors, beige floor and multi-coloured benchtop.
Small transitional galley seated home bar in DC Metro with an undermount sink, open cabinets, white cabinets, granite benchtops, ceramic floors, beige floor and multi-coloured benchtop.
Home Bar Design Ideas
9
