Home Bar Design Ideas with Beige Splashback
Refine by:
Budget
Sort by:Popular Today
1 - 20 of 2,537 photos
Item 1 of 2
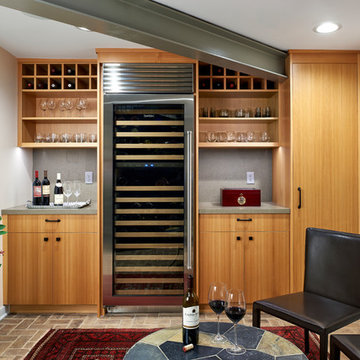
Peter VonDeLinde Visuals
Design ideas for a mid-sized beach style single-wall wet bar in Minneapolis with flat-panel cabinets, light wood cabinets, quartz benchtops, beige splashback, stone slab splashback, limestone floors and beige floor.
Design ideas for a mid-sized beach style single-wall wet bar in Minneapolis with flat-panel cabinets, light wood cabinets, quartz benchtops, beige splashback, stone slab splashback, limestone floors and beige floor.
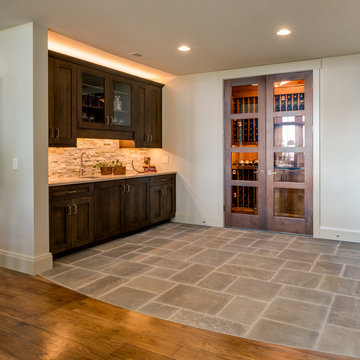
Interior Designer: Allard & Roberts Interior Design, Inc.
Builder: Glennwood Custom Builders
Architect: Con Dameron
Photographer: Kevin Meechan
Doors: Sun Mountain
Cabinetry: Advance Custom Cabinetry
Countertops & Fireplaces: Mountain Marble & Granite
Window Treatments: Blinds & Designs, Fletcher NC

Traditional wet bar with dark wood cabinetry, white marble countertops and backsplash, dark hardwood chevron flooring, and floral grey wallpaper.
Photo of a traditional single-wall wet bar in Baltimore with an undermount sink, dark wood cabinets, marble benchtops, beige splashback, marble splashback, dark hardwood floors, brown floor and beige benchtop.
Photo of a traditional single-wall wet bar in Baltimore with an undermount sink, dark wood cabinets, marble benchtops, beige splashback, marble splashback, dark hardwood floors, brown floor and beige benchtop.
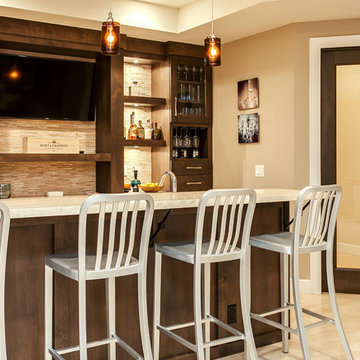
This client wanted to have their kitchen as their centerpiece for their house. As such, I designed this kitchen to have a dark walnut natural wood finish with timeless white kitchen island combined with metal appliances.
The entire home boasts an open, minimalistic, elegant, classy, and functional design, with the living room showcasing a unique vein cut silver travertine stone showcased on the fireplace. Warm colors were used throughout in order to make the home inviting in a family-friendly setting.
Project designed by Denver, Colorado interior designer Margarita Bravo. She serves Denver as well as surrounding areas such as Cherry Hills Village, Englewood, Greenwood Village, and Bow Mar.
For more about MARGARITA BRAVO, click here: https://www.margaritabravo.com/
To learn more about this project, click here: https://www.margaritabravo.com/portfolio/observatory-park/
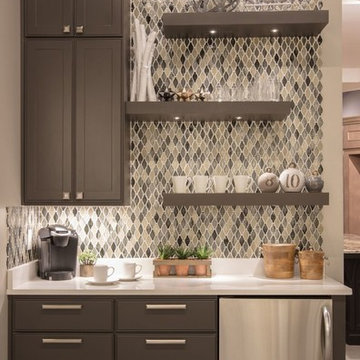
Inspiration for a mid-sized contemporary single-wall wet bar in Austin with shaker cabinets, brown cabinets, quartzite benchtops, beige splashback, porcelain floors, brown floor, no sink, mosaic tile splashback and black benchtop.
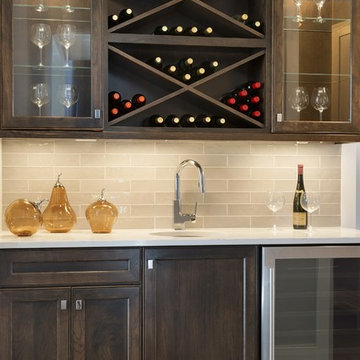
Spacecrafting
Small transitional single-wall wet bar in Minneapolis with an undermount sink, shaker cabinets, dark wood cabinets, quartzite benchtops, beige splashback, subway tile splashback and slate floors.
Small transitional single-wall wet bar in Minneapolis with an undermount sink, shaker cabinets, dark wood cabinets, quartzite benchtops, beige splashback, subway tile splashback and slate floors.
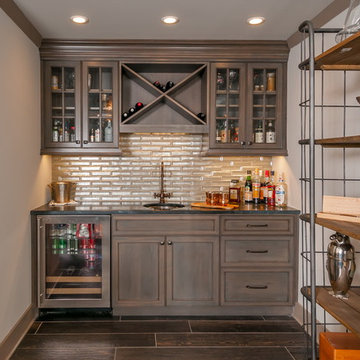
Mimi Erickson
Traditional single-wall wet bar in Atlanta with an undermount sink, glass-front cabinets, dark wood cabinets, beige splashback, dark hardwood floors and brown floor.
Traditional single-wall wet bar in Atlanta with an undermount sink, glass-front cabinets, dark wood cabinets, beige splashback, dark hardwood floors and brown floor.
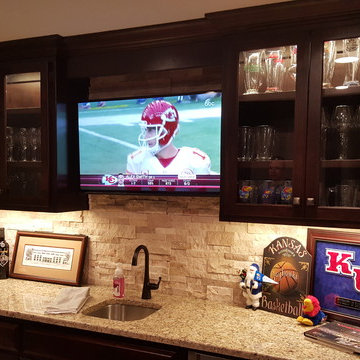
Talk about MAN CAVE! We finished this basement in Olathe and were finally able to go by there and grab some completion pictures. If there is a big game on, and you can't reach us? We are likely in this basement. A few details? 145" diagonal HD projection TV with custom 7:1 surround sound, full wet-bar (with another TV), full bathroom and a play room.
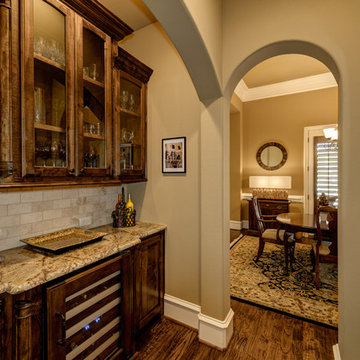
James Wilson
Inspiration for a mid-sized traditional single-wall home bar in Dallas with glass-front cabinets, dark wood cabinets, granite benchtops, beige splashback, stone tile splashback and dark hardwood floors.
Inspiration for a mid-sized traditional single-wall home bar in Dallas with glass-front cabinets, dark wood cabinets, granite benchtops, beige splashback, stone tile splashback and dark hardwood floors.
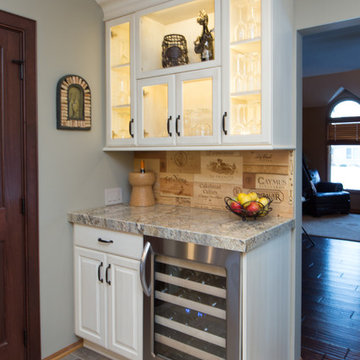
Emily Kaldenberg
Design ideas for a small traditional single-wall home bar in Other with glass-front cabinets, white cabinets, granite benchtops, timber splashback, slate floors and beige splashback.
Design ideas for a small traditional single-wall home bar in Other with glass-front cabinets, white cabinets, granite benchtops, timber splashback, slate floors and beige splashback.
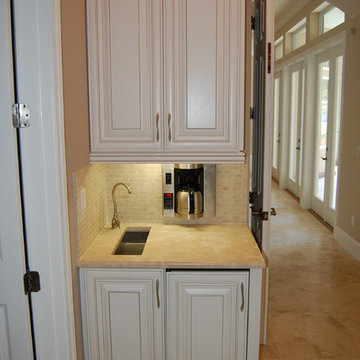
This small morning kitchen in the master bedroom is full of functionality in a tiny space. A trough sink and bar faucet are next to a built in refrigerator and coffee maker.
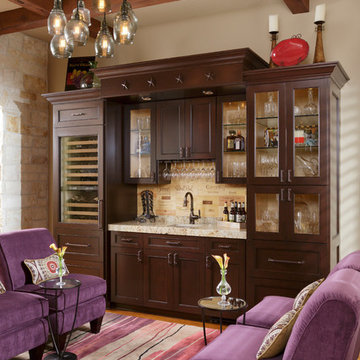
Kolanowski Studio
This is an example of a mediterranean single-wall wet bar in Houston with an undermount sink, recessed-panel cabinets, dark wood cabinets and beige splashback.
This is an example of a mediterranean single-wall wet bar in Houston with an undermount sink, recessed-panel cabinets, dark wood cabinets and beige splashback.
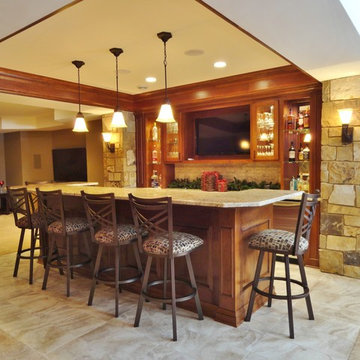
Gorgeous entertaining bar that includes custom cabinetry by Faust Woodworking, granite counter tops by Halquist Stone, and stone columns. Imagery Homes is a custom luxury home builder and remodeling company in the Milwaukee area that has combined beautiful home designs with outstanding customer service, to build a reputation as one of the Milwaukee area’s most well-respected custom home builders.
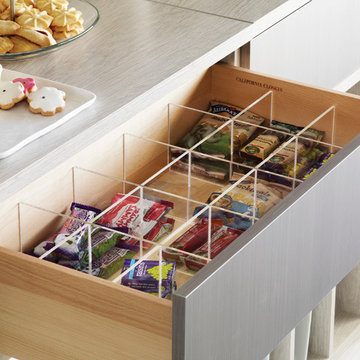
Pantry Drawers Snack Storage
Inspiration for a mid-sized contemporary single-wall wet bar in Charleston with no sink, flat-panel cabinets, grey cabinets, solid surface benchtops, beige splashback, timber splashback, travertine floors and beige floor.
Inspiration for a mid-sized contemporary single-wall wet bar in Charleston with no sink, flat-panel cabinets, grey cabinets, solid surface benchtops, beige splashback, timber splashback, travertine floors and beige floor.
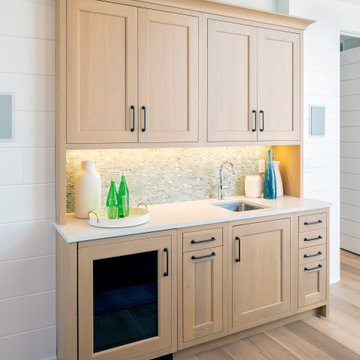
The living room wet bar supports the indoor-outdoor living that happens at the lake. Beautiful cabinets stained in Fossil Stone on plain sawn white oak create storage while the paneled appliances eliminate the need for guests to travel into the kitchen to help themselves to a beverage. Builder: Insignia Custom Homes; Interior Designer: Francesca Owings Interior Design; Cabinetry: Grabill Cabinets; Photography: Tippett Photo
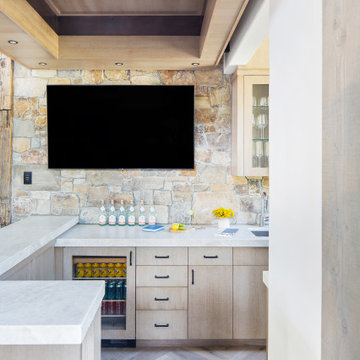
Mountain Modern Wet Bar.
Photo of a mid-sized country u-shaped wet bar with a drop-in sink, medium wood cabinets, quartzite benchtops, stone slab splashback, light hardwood floors, flat-panel cabinets, beige splashback, beige floor and white benchtop.
Photo of a mid-sized country u-shaped wet bar with a drop-in sink, medium wood cabinets, quartzite benchtops, stone slab splashback, light hardwood floors, flat-panel cabinets, beige splashback, beige floor and white benchtop.
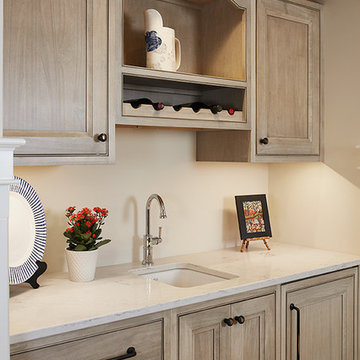
The best of the past and present meet in this distinguished design. Custom craftsmanship and distinctive detailing give this lakefront residence its vintage flavor while an open and light-filled floor plan clearly mark it as contemporary. With its interesting shingled roof lines, abundant windows with decorative brackets and welcoming porch, the exterior takes in surrounding views while the interior meets and exceeds contemporary expectations of ease and comfort. The main level features almost 3,000 square feet of open living, from the charming entry with multiple window seats and built-in benches to the central 15 by 22-foot kitchen, 22 by 18-foot living room with fireplace and adjacent dining and a relaxing, almost 300-square-foot screened-in porch. Nearby is a private sitting room and a 14 by 15-foot master bedroom with built-ins and a spa-style double-sink bath with a beautiful barrel-vaulted ceiling. The main level also includes a work room and first floor laundry, while the 2,165-square-foot second level includes three bedroom suites, a loft and a separate 966-square-foot guest quarters with private living area, kitchen and bedroom. Rounding out the offerings is the 1,960-square-foot lower level, where you can rest and recuperate in the sauna after a workout in your nearby exercise room. Also featured is a 21 by 18-family room, a 14 by 17-square-foot home theater, and an 11 by 12-foot guest bedroom suite.
Photography: Ashley Avila Photography & Fulview Builder: J. Peterson Homes Interior Design: Vision Interiors by Visbeen
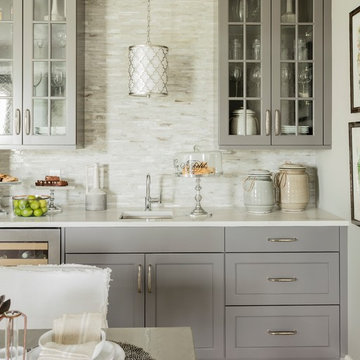
Design ideas for a transitional single-wall wet bar in DC Metro with an undermount sink, glass-front cabinets, grey cabinets, beige splashback, matchstick tile splashback, light hardwood floors and beige floor.
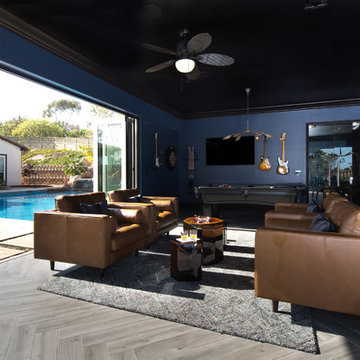
Lori Dennis Interior Design
Erika Bierman Photography
This is an example of a large transitional home bar in Los Angeles with an undermount sink, shaker cabinets, black cabinets, quartz benchtops, beige splashback, glass tile splashback and medium hardwood floors.
This is an example of a large transitional home bar in Los Angeles with an undermount sink, shaker cabinets, black cabinets, quartz benchtops, beige splashback, glass tile splashback and medium hardwood floors.
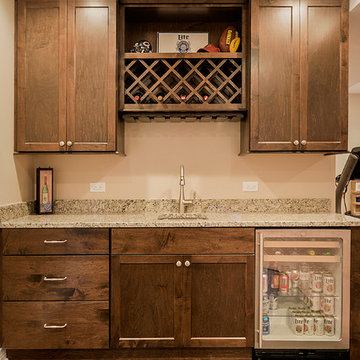
Portraits of Home by Rachael Ormond
Mid-sized transitional single-wall wet bar in Chicago with an undermount sink, shaker cabinets, dark wood cabinets, granite benchtops, beige splashback and dark hardwood floors.
Mid-sized transitional single-wall wet bar in Chicago with an undermount sink, shaker cabinets, dark wood cabinets, granite benchtops, beige splashback and dark hardwood floors.
Home Bar Design Ideas with Beige Splashback
1