Home Bar Design Ideas with Green Cabinets
Refine by:
Budget
Sort by:Popular Today
21 - 40 of 392 photos
Item 1 of 2
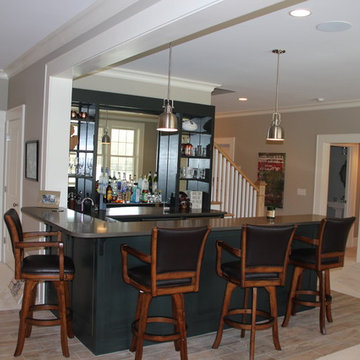
Photo of a mid-sized contemporary u-shaped seated home bar in Other with open cabinets, green cabinets, mirror splashback and light hardwood floors.

This project is in progress with construction beginning July '22. We are expanding and relocating an existing home bar, adding millwork for the walls, and painting the walls and ceiling in a high gloss emerald green. The furnishings budget is $50,000.

© Lassiter Photography | ReVisionCharlotte.com
This is an example of a mid-sized country single-wall home bar in Charlotte with shaker cabinets, green cabinets, marble benchtops, white splashback, subway tile splashback, medium hardwood floors, brown floor and black benchtop.
This is an example of a mid-sized country single-wall home bar in Charlotte with shaker cabinets, green cabinets, marble benchtops, white splashback, subway tile splashback, medium hardwood floors, brown floor and black benchtop.

Windows: Marvin Elevate;
Cabinetry: Framed Full Overlay (Maple Melamine Interior Uppers & Lowers);
Backsplash tile/stone: Scale Collection in White: Hex & Chevron lefts, basketweave around hexagon;
Countertops: Wilsonart Quartz Calcutta Aquilea;
Sink & hardware: Ruvati Roma 21" Undermount Single Basin 16 Gauge Stainless Steel Bar Sink with Basin Rack and Basket Strainer;
Delta Emmeline 1.8 GPM Single Hole Pull Down Bar/Prep Faucet with Magnetic Docking Spray Head in Champagne Bronze;
Beverage Fridge: Zephyr 24" Presrv Beverage Cooler in stainless;
Paint: SW6223 - Still Water
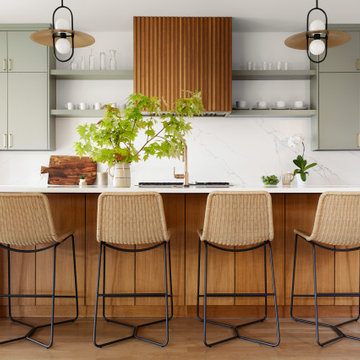
Kitchen in modern Dallas family home. Design by Ashley Dalton Studio. Build by Montgomery Custom Homes.
Photo of a contemporary galley home bar in Dallas with flat-panel cabinets, green cabinets, white splashback, stone slab splashback, medium hardwood floors, brown floor and white benchtop.
Photo of a contemporary galley home bar in Dallas with flat-panel cabinets, green cabinets, white splashback, stone slab splashback, medium hardwood floors, brown floor and white benchtop.
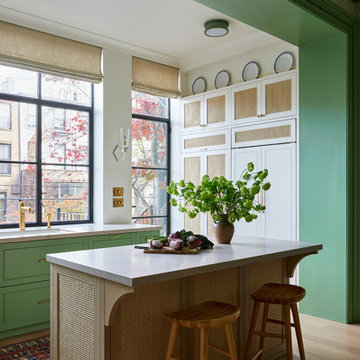
Design ideas for a small transitional u-shaped home bar in New York with an undermount sink, flat-panel cabinets, green cabinets, quartzite benchtops, light hardwood floors, beige floor and grey benchtop.
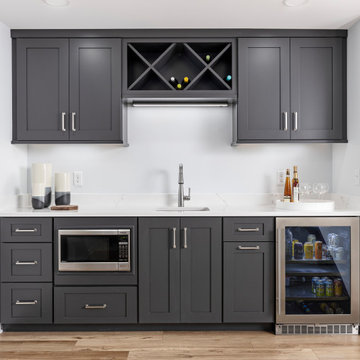
This is an example of a traditional single-wall wet bar in Detroit with a drop-in sink, green cabinets and white benchtop.
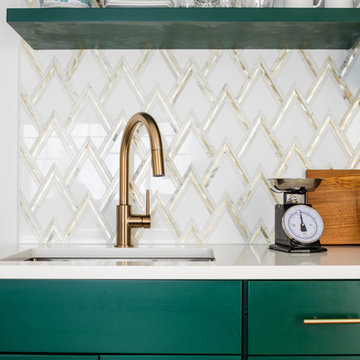
This one is near and dear to my heart. Not only is it in my own backyard, it is also the first remodel project I've gotten to do for myself! This space was previously a detached two car garage in our backyard. Seeing it transform from such a utilitarian, dingy garage to a bright and cheery little retreat was so much fun and so rewarding! This space was slated to be an AirBNB from the start and I knew I wanted to design it for the adventure seeker, the savvy traveler, and those who appreciate all the little design details . My goal was to make a warm and inviting space that our guests would look forward to coming back to after a full day of exploring the city or gorgeous mountains and trails that define the Pacific Northwest. I also wanted to make a few bold choices, like the hunter green kitchen cabinets or patterned tile, because while a lot of people might be too timid to make those choice for their own home, who doesn't love trying it on for a few days?At the end of the day I am so happy with how it all turned out!
---
Project designed by interior design studio Kimberlee Marie Interiors. They serve the Seattle metro area including Seattle, Bellevue, Kirkland, Medina, Clyde Hill, and Hunts Point.
For more about Kimberlee Marie Interiors, see here: https://www.kimberleemarie.com/
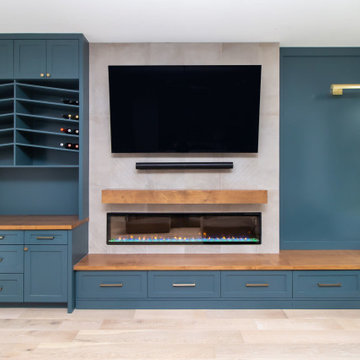
Designed By: Robby Griffin
Photos By: Desired Photo
This is an example of a mid-sized contemporary single-wall home bar in Houston with shaker cabinets, green cabinets, wood benchtops, grey splashback, porcelain splashback, light hardwood floors, beige floor and beige benchtop.
This is an example of a mid-sized contemporary single-wall home bar in Houston with shaker cabinets, green cabinets, wood benchtops, grey splashback, porcelain splashback, light hardwood floors, beige floor and beige benchtop.
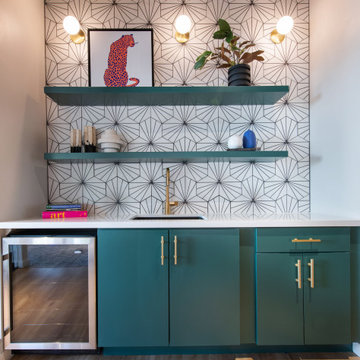
Dimensional gold tile with dark cabinetry and a concrete-eque countertop.
Design ideas for a contemporary wet bar in Denver with an undermount sink, flat-panel cabinets, green cabinets, quartz benchtops, white splashback, cement tile splashback, vinyl floors, brown floor and grey benchtop.
Design ideas for a contemporary wet bar in Denver with an undermount sink, flat-panel cabinets, green cabinets, quartz benchtops, white splashback, cement tile splashback, vinyl floors, brown floor and grey benchtop.
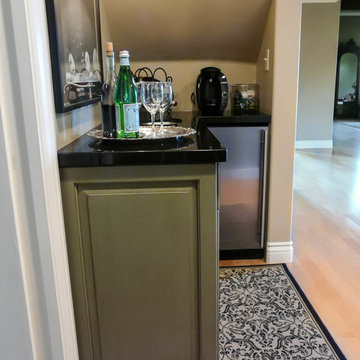
Photo of a small transitional l-shaped wet bar in San Diego with an undermount sink, raised-panel cabinets, green cabinets, granite benchtops and light hardwood floors.

Gentlemens Bar was a vision of Mary Frances Ford owner of Monarch Hill Interiors, llc. The custom green cabinetry and tile selections in this area are beyond beautiful. #Greenfieldcabinetry designed by Dawn Zarrillo.
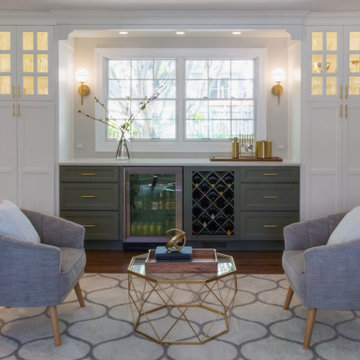
Mid-sized transitional single-wall home bar in Chicago with shaker cabinets, green cabinets, quartzite benchtops, brown floor and white benchtop.
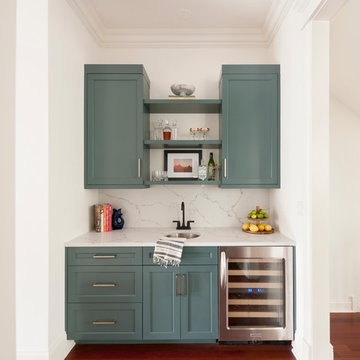
This is an example of a transitional single-wall wet bar in Los Angeles with a drop-in sink, recessed-panel cabinets, marble benchtops, beige splashback, marble splashback, dark hardwood floors, beige benchtop, green cabinets and brown floor.
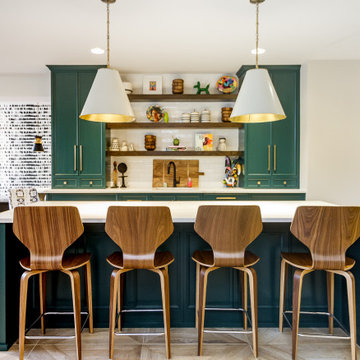
Transitional galley seated home bar in Kansas City with recessed-panel cabinets, green cabinets, light hardwood floors, beige floor and white benchtop.
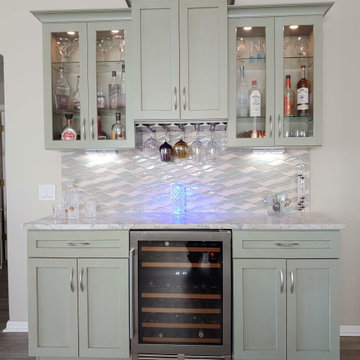
The six foot long bar is a lovely focal point and the first thing you see as you enter the home.
Design ideas for a small transitional galley home bar in Tampa with shaker cabinets, green cabinets, quartzite benchtops, multi-coloured splashback, glass tile splashback and grey benchtop.
Design ideas for a small transitional galley home bar in Tampa with shaker cabinets, green cabinets, quartzite benchtops, multi-coloured splashback, glass tile splashback and grey benchtop.
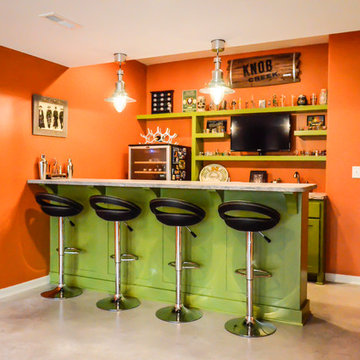
Inspiration for a mid-sized modern single-wall wet bar in Kansas City with shaker cabinets, green cabinets, concrete benchtops, orange splashback and concrete floors.
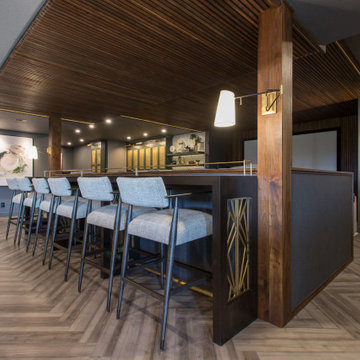
Expansive modern l-shaped wet bar in Denver with an undermount sink, shaker cabinets, green cabinets, soapstone benchtops, marble splashback and vinyl floors.
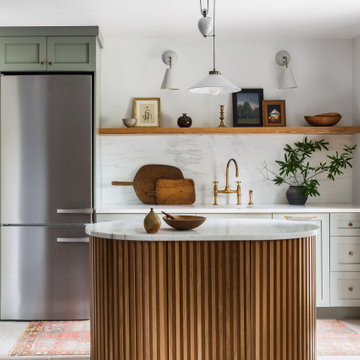
Design ideas for a mid-sized scandinavian galley wet bar in DC Metro with shaker cabinets, green cabinets, marble benchtops, white splashback, stone slab splashback and white benchtop.

Designing this spec home meant envisioning the future homeowners, without actually meeting them. The family we created that lives here while we were designing prefers clean simple spaces that exude character reminiscent of the historic neighborhood. By using substantial moldings and built-ins throughout the home feels like it’s been here for one hundred years. Yet with the fresh color palette rooted in nature it feels like home for a modern family.
Home Bar Design Ideas with Green Cabinets
2