Home Bar Design Ideas with Green Cabinets
Refine by:
Budget
Sort by:Popular Today
61 - 80 of 392 photos
Item 1 of 2
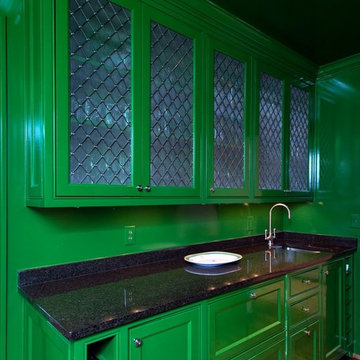
Design by Julia Jarman / Photography by Patrick Sheehan
Photo of a transitional single-wall wet bar in Nashville with glass-front cabinets, green cabinets, granite benchtops, green splashback, medium hardwood floors and brown floor.
Photo of a transitional single-wall wet bar in Nashville with glass-front cabinets, green cabinets, granite benchtops, green splashback, medium hardwood floors and brown floor.
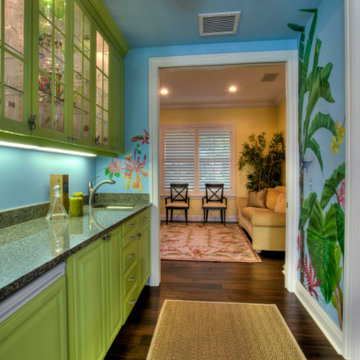
Design ideas for a mid-sized tropical single-wall wet bar in Tampa with an undermount sink, raised-panel cabinets, green cabinets, granite benchtops, dark hardwood floors, brown floor and multi-coloured benchtop.

Complete renovation of Wimbledon townhome.
Features include:
vintage Holophane pendants
Stone splashback by Gerald Culliford
custom cabinetry
Artwork by Shirin Tabeshfar
Built in Bar
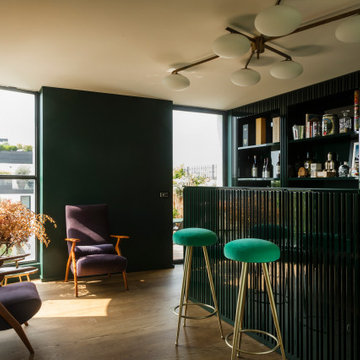
Angolo bar della veranda con boiserie moderna a righe colore verde bottiglia. Arredi vintage anni cinquanta.
Photo of a large contemporary galley wet bar in Milan with an integrated sink, beaded inset cabinets, green cabinets, stainless steel benchtops and medium hardwood floors.
Photo of a large contemporary galley wet bar in Milan with an integrated sink, beaded inset cabinets, green cabinets, stainless steel benchtops and medium hardwood floors.

Single-wall home bar in Other with no sink, shaker cabinets, green cabinets, wood benchtops, white splashback, ceramic splashback, medium hardwood floors, brown floor and brown benchtop.
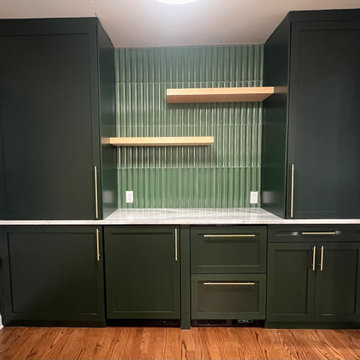
Design ideas for a mid-sized single-wall home bar in Dallas with no sink, shaker cabinets, green cabinets, marble benchtops, green splashback, ceramic splashback and white benchtop.
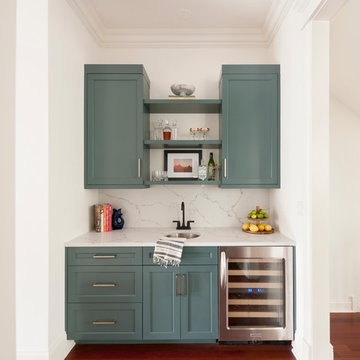
This is an example of a transitional single-wall wet bar in Los Angeles with a drop-in sink, recessed-panel cabinets, marble benchtops, beige splashback, marble splashback, dark hardwood floors, beige benchtop, green cabinets and brown floor.

The scenic village of Mountain Brook Alabama, known for its hills, scenic trails and quiet tree-lined streets. The family found a charming traditional 2-story brick house that was newly built. The trick was to make it into a home.
How the family would move throughout the home on a daily basis was the guiding principle in creating dedicated spots for crafting, homework, two separate offices, family time and livable outdoor space that is used year round. Out of the chaos of relocation, an oasis emerged.
Leveraging a simple white color palette, layers of texture, organic materials and an occasional pop of color, a sense of polished comfort comes to life.
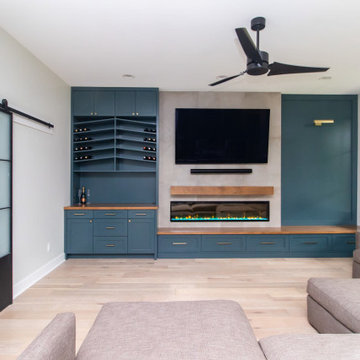
Designed By: Robby Griffin
Photos By: Desired Photo
Inspiration for a mid-sized contemporary single-wall home bar in Houston with shaker cabinets, green cabinets, wood benchtops, grey splashback, porcelain splashback, light hardwood floors, beige floor and beige benchtop.
Inspiration for a mid-sized contemporary single-wall home bar in Houston with shaker cabinets, green cabinets, wood benchtops, grey splashback, porcelain splashback, light hardwood floors, beige floor and beige benchtop.
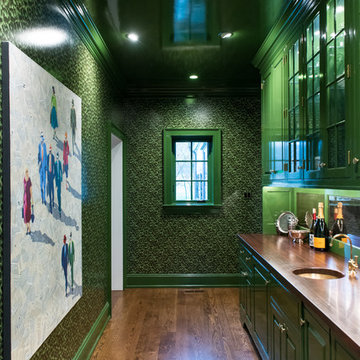
Inspiration for a large traditional single-wall wet bar in Philadelphia with an undermount sink, raised-panel cabinets, green cabinets, wood benchtops, mirror splashback, brown floor, brown benchtop and dark hardwood floors.

This project is in progress with construction beginning July '22. We are expanding and relocating an existing home bar, adding millwork for the walls, and painting the walls and ceiling in a high gloss emerald green. The furnishings budget is $50,000.
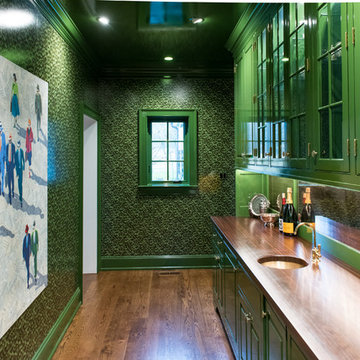
Large traditional galley wet bar in Philadelphia with an undermount sink, raised-panel cabinets, green cabinets, wood benchtops, mirror splashback, medium hardwood floors, brown floor and brown benchtop.
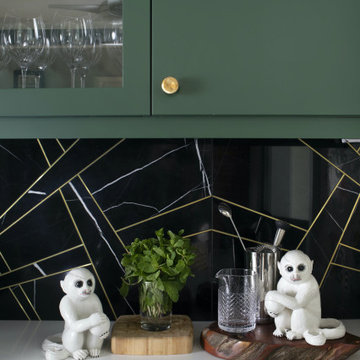
CHANTILLY - BG873
Like fine lace, Chantilly is a modern classic with feathery charcoal veins set against a crisp white background.
PATTERN: MOVEMENT VEINEDFINISH: POLISHEDCOLLECTION: BOUTIQUESLAB SIZE: JUMBO (65" X 130")
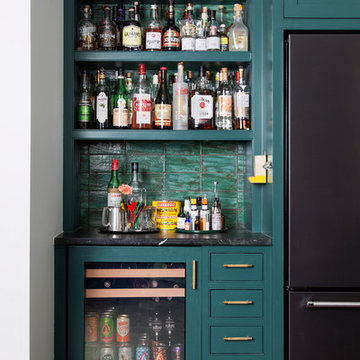
This was a dream project! The clients purchased this 1880s home and wanted to renovate it for their family to live in. It was a true labor of love, and their commitment to getting the details right was admirable. We rehabilitated doors and windows and flooring wherever we could, we milled trim work to match existing and carved our own door rosettes to ensure the historic details were beautifully carried through.
Every finish was made with consideration of wanting a home that would feel historic with integrity, yet would also function for the family and extend into the future as long possible. We were not interested in what is popular or trendy but rather wanted to honor what was right for the home.
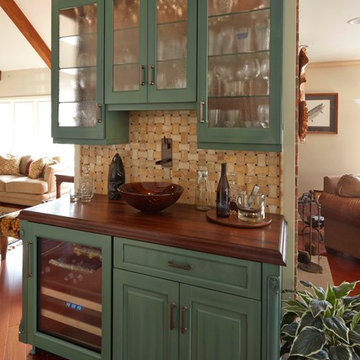
This is an example of a mid-sized transitional single-wall wet bar in Chicago with glass-front cabinets, green cabinets, wood benchtops, brown splashback, ceramic splashback, medium hardwood floors and brown floor.
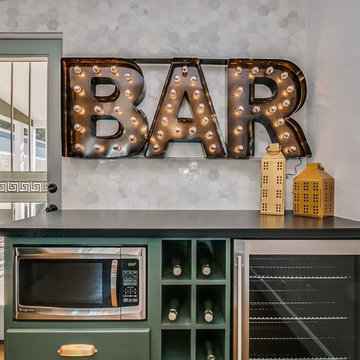
Mid-sized transitional single-wall wet bar in Phoenix with green cabinets, grey splashback, marble splashback, concrete floors and brown floor.
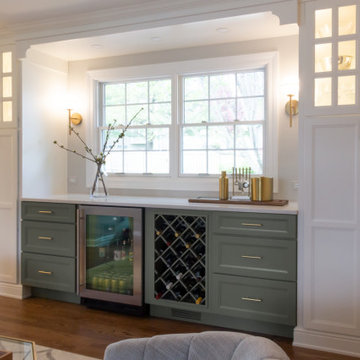
Mid-sized transitional single-wall home bar in Chicago with shaker cabinets, green cabinets, quartzite benchtops, brown floor and white benchtop.
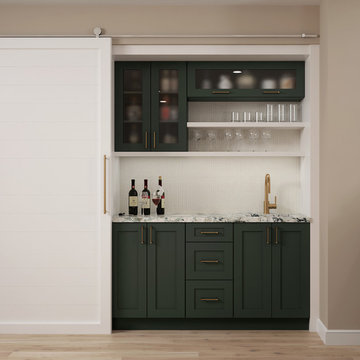
This savvy wet bar area in the dining room of this newly remodeled home features Sherwin-Williams “Jasper” SW 6216 on Dura Supreme’s Craftsman door style. This deep, sophisticated green color is green-black paint that’s sure to be a long-lasting classic. This color was selected for Dura Supreme’s 2017-2018 Curated Color Collection. Dura Supreme’s Curated Color Collection is a collection of cabinet paint colors that are always fresh, current and reflective of popular color trends for home interiors and cabinetry. This offering of colors is continuously updated as color trends shift.
Painted cabinetry is more popular than ever before and the color you select for your home should be a reflection of your personal taste and style. Our Personal Paint Match Program offers the entire Sherwin-William’s paint palette and Benjamin Moore’s paint palette, over 5,000 colors, for your new kitchen or bath cabinetry.
Color is a highly personal preference for most people and although there are specific colors that are considered “on trend” or fashionable, color choices should ultimately be based on what appeals to you personally. Homeowners often ask about color trends and how to incorporate them into newly designed or renovated interiors. And although trends and fashion should be taken into consideration, that should not be the only deciding factor. If you love a specific shade of green, select complementing neutrals and coordinating colors to create an entire palette that will remain an everlasting classic. It could be something as simple as being able to select the perfect shade of white that complements the countertop and tile and works well in a specific lighting situation. Our new Personal Paint Match system makes that process so much easier.
Request a FREE Dura Supreme Brochure Packet:
http://www.durasupreme.com/request-brochure
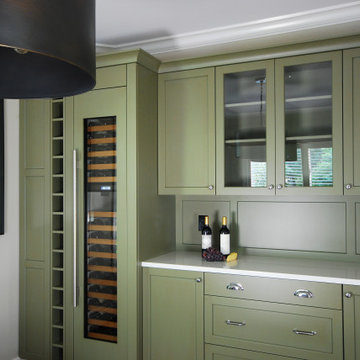
Photo of a small transitional single-wall home bar in Philadelphia with shaker cabinets, green cabinets, quartzite benchtops, green splashback, timber splashback and white benchtop.
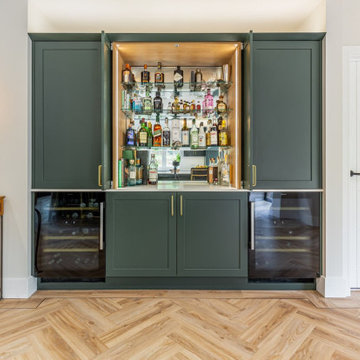
Client Goals: A large kitchen island for socialising, a breakfast pantry for storing dry goods and the all-important breakfast necessities, a stunning built-in bar area with sliding doors and a striking colour to create a showstopper kitchen in their home.
Home Bar Design Ideas with Green Cabinets
4