Home Bar Design Ideas with White Cabinets and Grey Splashback
Refine by:
Budget
Sort by:Popular Today
161 - 180 of 719 photos
Item 1 of 3
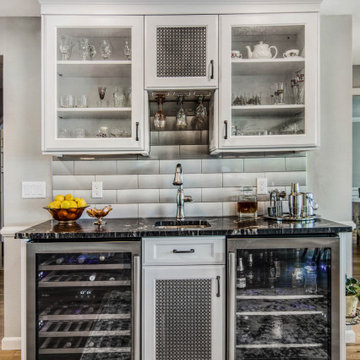
This was an outdated kitchen that lacked function. It was an U-shape with a small island and the refrigerator was out of the kitchen. We duplicated the beam in the family room when we opened the kitchen. Because the home is on the water, with lots of windows we decided to get a brushed finish on the granite to minimize glare. Another feature in this kitchen is the under cabinet and toekick lighting for safety, since the kitchen footprint was dramatically changed. Added a bar area with an undermount sink and dual temperature, lockable wine cooler. We added a 12 foot center opening slider in the family room and extended the deck.
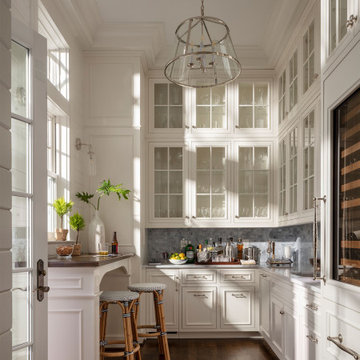
Inspiration for a beach style u-shaped home bar in Baltimore with an undermount sink, recessed-panel cabinets, white cabinets, grey splashback, dark hardwood floors, brown floor and grey benchtop.
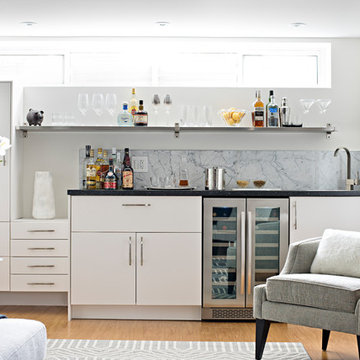
Entertaining doesn’t always happen on the main floor and in this project, the basement was dedicated towards creating a comfortable family room and hang out spot for guests. The wet bar is the perfect spot for preparing drinks for movie or gossip night with friends. With low ceilings and a long window above, we had to get creative with our storage design. The tall far left cabinet houses more glass ware while lower additional drawers house bar ware. Introducing the bar sink in the far right corner offered a long run of prep counter space along the middle section of the wall span. This asymmetrical design is modern and very practical.
Photographer: Mike Chajecki
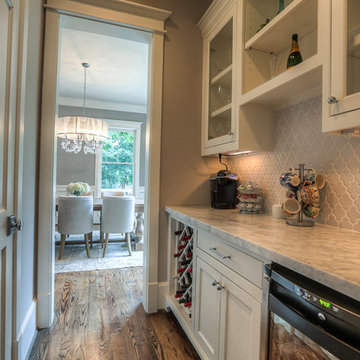
This is an example of a mid-sized arts and crafts single-wall home bar in Houston with shaker cabinets, white cabinets, marble benchtops, grey splashback, ceramic splashback and medium hardwood floors.
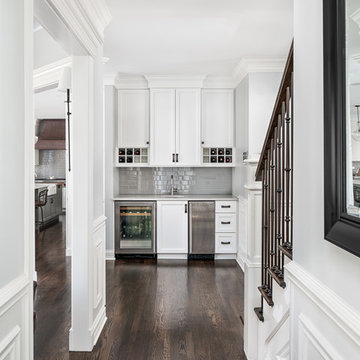
Picture Perfect House
Inspiration for a mid-sized transitional single-wall wet bar in Chicago with an undermount sink, flat-panel cabinets, white cabinets, quartz benchtops, grey splashback, glass tile splashback, dark hardwood floors, brown floor and white benchtop.
Inspiration for a mid-sized transitional single-wall wet bar in Chicago with an undermount sink, flat-panel cabinets, white cabinets, quartz benchtops, grey splashback, glass tile splashback, dark hardwood floors, brown floor and white benchtop.
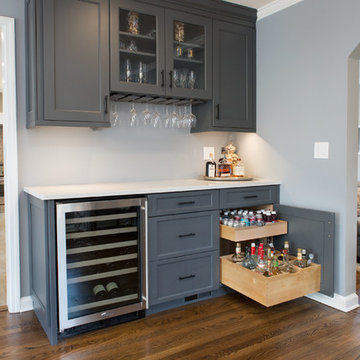
Andrew Pitzer Photography
Design ideas for a large transitional home bar in New York with an undermount sink, shaker cabinets, white cabinets, quartz benchtops, grey splashback, ceramic splashback and ceramic floors.
Design ideas for a large transitional home bar in New York with an undermount sink, shaker cabinets, white cabinets, quartz benchtops, grey splashback, ceramic splashback and ceramic floors.
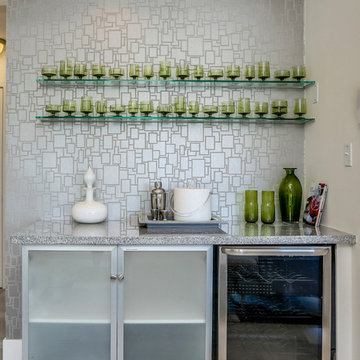
Metallic velvet flock wallpaper by Zinc
Photo of a small midcentury single-wall home bar in San Diego with glass-front cabinets, white cabinets, granite benchtops, grey splashback, porcelain floors, grey floor and grey benchtop.
Photo of a small midcentury single-wall home bar in San Diego with glass-front cabinets, white cabinets, granite benchtops, grey splashback, porcelain floors, grey floor and grey benchtop.
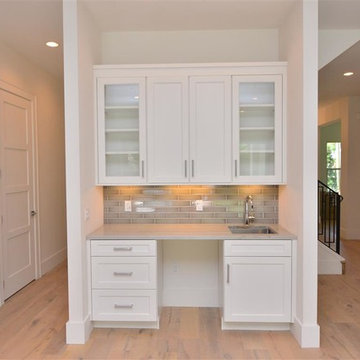
Contemporary Wet Bar for Custom Home.
Photo of a contemporary home bar in Orlando with an undermount sink, shaker cabinets, white cabinets, quartzite benchtops, grey splashback, ceramic splashback and light hardwood floors.
Photo of a contemporary home bar in Orlando with an undermount sink, shaker cabinets, white cabinets, quartzite benchtops, grey splashback, ceramic splashback and light hardwood floors.
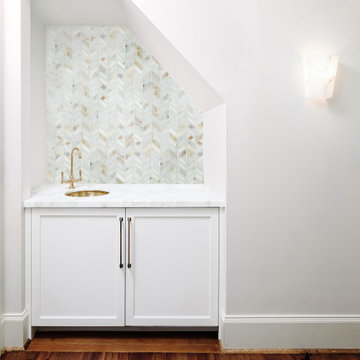
Small transitional single-wall wet bar with an undermount sink, shaker cabinets, white cabinets, marble benchtops, grey splashback, mosaic tile splashback, medium hardwood floors, brown floor and grey benchtop.
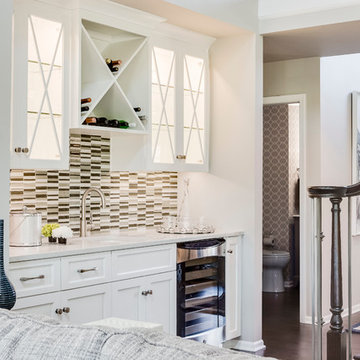
Arlene designed a space that is transitional in style. She used an updated color palette of gray tons to compliment the adjoining kitchen. By opening the space up and unifying design styles throughout, the blending of the two rooms becomes seamless.
Comfort was the primary consideration in selecting the sectional as the client wanted to be able to sit at length for leisure and TV viewing. The side tables are a dark wood that blends beautifully with the newly installed dark wood floors, the windows are dressed in simple treatments of gray linen with navy accents, for the perfect final touch.
With regard to artwork and accessories, Arlene spent many hours at outside markets finding just the perfect accessories to compliment all the furnishings. With comfort and function in mind, each welcoming seat is flanked by a surface for setting a drink – again, making it ideal for entertaining.
Design Connection, Inc. of Overland Park provided the following for this project: space plans, furniture, window treatments, paint colors, wood floor selection, tile selection and design, lighting, artwork and accessories, and as the project manager, Arlene Ladegaard oversaw installation of all the furnishings and materials.
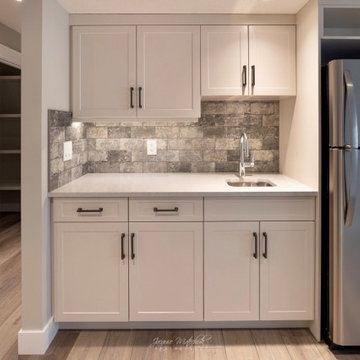
Small yet convenient, this simple basement wet bar is the hub of this lower level walkout, featuring waterproof vinyl plank floors that lead to a walk-out deck with stunning mountain views.
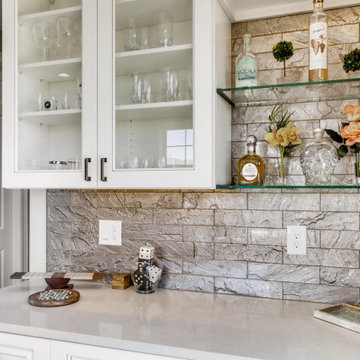
Dining Room Entertainment Bar
Inspiration for a mid-sized transitional single-wall home bar in Denver with glass-front cabinets, white cabinets, quartz benchtops, grey splashback, subway tile splashback and white benchtop.
Inspiration for a mid-sized transitional single-wall home bar in Denver with glass-front cabinets, white cabinets, quartz benchtops, grey splashback, subway tile splashback and white benchtop.
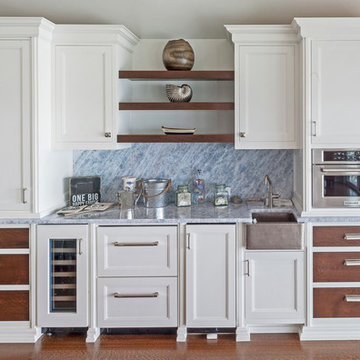
Photo of a mid-sized contemporary single-wall seated home bar in New York with an undermount sink, raised-panel cabinets, white cabinets, marble benchtops, grey splashback, marble splashback, laminate floors, brown floor and grey benchtop.
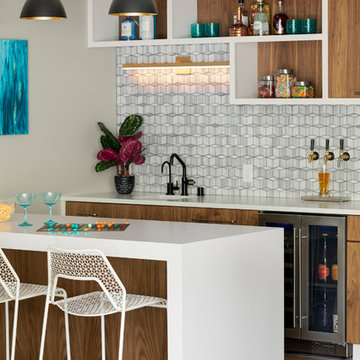
Now this is a bar made for entertaining, conversation and activity. With seating on both sides of the peninsula you'll feel more like you're in a modern brewery than in a basement. A secret hidden bookcase allows entry into the hidden brew room and taps are available to access from the bar side.
What an energizing project with bright bold pops of color against warm walnut, white enamel and soft neutral walls. Our clients wanted a lower level full of life and excitement that was ready for entertaining.
Photography by Spacecrafting Photography Inc.
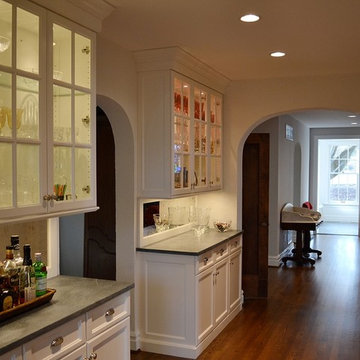
This is the new bar that was placed in the former home office space. The doorway in the distance leads to the mudroom.
Chris Marshall
This is an example of a large transitional single-wall wet bar in St Louis with white cabinets, grey splashback, stone tile splashback, medium hardwood floors, glass-front cabinets, no sink and soapstone benchtops.
This is an example of a large transitional single-wall wet bar in St Louis with white cabinets, grey splashback, stone tile splashback, medium hardwood floors, glass-front cabinets, no sink and soapstone benchtops.
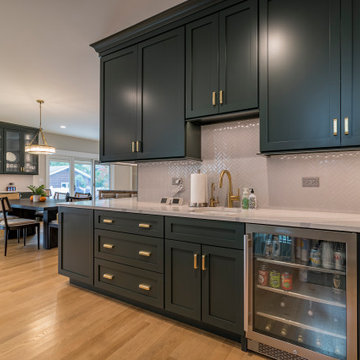
Country single-wall home bar in Chicago with no sink, shaker cabinets, white cabinets, marble benchtops, grey splashback, ceramic splashback, medium hardwood floors, brown floor and multi-coloured benchtop.
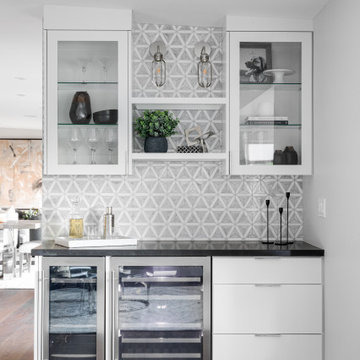
This is an example of a small transitional single-wall home bar in Los Angeles with flat-panel cabinets, white cabinets, quartz benchtops, grey splashback, marble splashback, dark hardwood floors, brown floor and black benchtop.
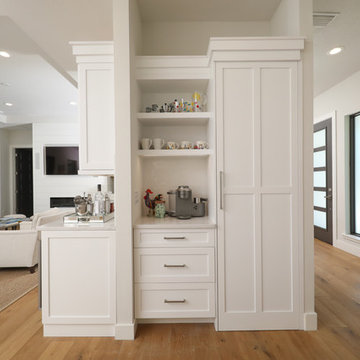
Centrally located coffee bar with hidden walk in pantry adjacent.
Photo of a small beach style single-wall wet bar in Tampa with an undermount sink, shaker cabinets, white cabinets, quartzite benchtops, grey splashback, mosaic tile splashback, light hardwood floors and white benchtop.
Photo of a small beach style single-wall wet bar in Tampa with an undermount sink, shaker cabinets, white cabinets, quartzite benchtops, grey splashback, mosaic tile splashback, light hardwood floors and white benchtop.
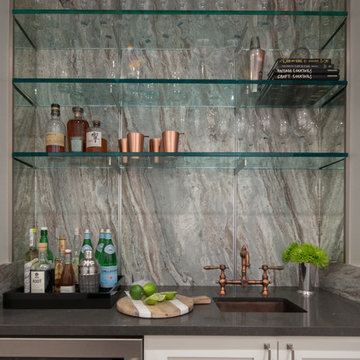
Jane Beiles Photography
Photo of a transitional single-wall wet bar in New York with a drop-in sink, shaker cabinets, white cabinets, quartz benchtops, grey splashback, marble splashback, medium hardwood floors and brown floor.
Photo of a transitional single-wall wet bar in New York with a drop-in sink, shaker cabinets, white cabinets, quartz benchtops, grey splashback, marble splashback, medium hardwood floors and brown floor.
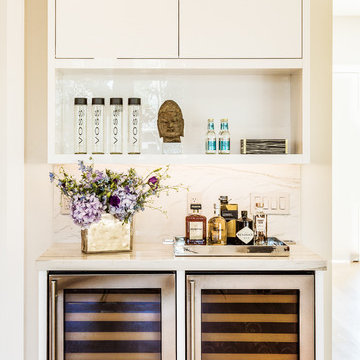
This is an example of a mid-sized transitional wet bar in San Francisco with flat-panel cabinets, white cabinets, granite benchtops, grey splashback, marble splashback, light hardwood floors and brown floor.
Home Bar Design Ideas with White Cabinets and Grey Splashback
9