Home Bar Design Ideas with White Cabinets and Grey Splashback
Refine by:
Budget
Sort by:Popular Today
81 - 100 of 719 photos
Item 1 of 3
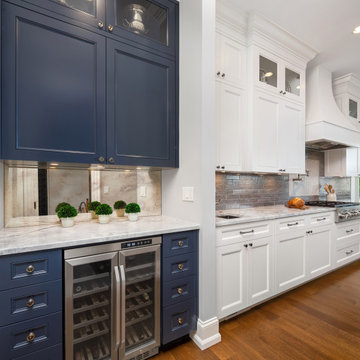
Custom kitchen with white cabinetry on the perimeter and navy island which matched the navy color of the Butler's pantry here. Dolomite Marble slab countertops - Luca de Luna, these were originally listed as a Quartzite and then changed to a Marble. Luckily, after much testing with red wine, lemon juice and vinegar on the slab sample, the client still loved it and decided to use it. Ann Sacks Herringbone mosaic accent at range with Cadenza Clay tile backsplash. Pendant lights shipped from London as the original ones were out of stock in the U. S.
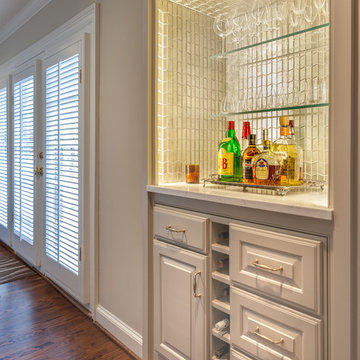
LAIR Architectural + Interior Photography
Inspiration for a small traditional single-wall home bar in Dallas with no sink, raised-panel cabinets, white cabinets, quartzite benchtops, grey splashback, metal splashback and medium hardwood floors.
Inspiration for a small traditional single-wall home bar in Dallas with no sink, raised-panel cabinets, white cabinets, quartzite benchtops, grey splashback, metal splashback and medium hardwood floors.
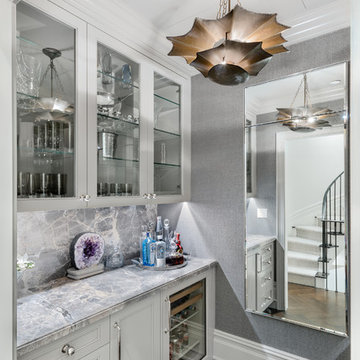
Jeffrey Kilmer
Design ideas for a small transitional single-wall home bar in New York with glass-front cabinets, white cabinets, grey splashback, dark hardwood floors and brown floor.
Design ideas for a small transitional single-wall home bar in New York with glass-front cabinets, white cabinets, grey splashback, dark hardwood floors and brown floor.
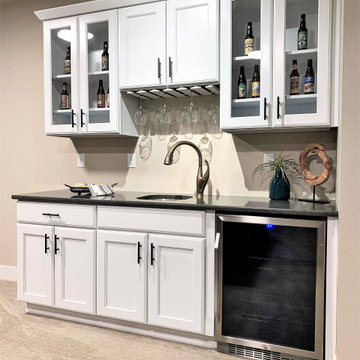
Another home for Hartford in Timnath, CO. We are their flooring and tile contractor.
Mid-sized contemporary single-wall wet bar in Denver with an undermount sink, shaker cabinets, white cabinets, granite benchtops, grey splashback, carpet, grey floor and grey benchtop.
Mid-sized contemporary single-wall wet bar in Denver with an undermount sink, shaker cabinets, white cabinets, granite benchtops, grey splashback, carpet, grey floor and grey benchtop.
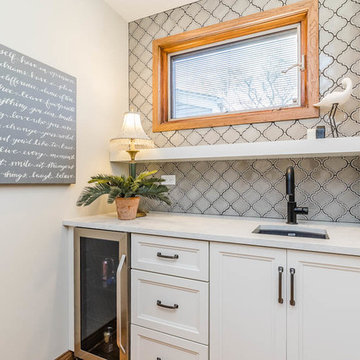
Neil Sy Photography
This is an example of a small arts and crafts single-wall wet bar in Chicago with an undermount sink, shaker cabinets, white cabinets, quartz benchtops, grey splashback, porcelain splashback, medium hardwood floors, brown floor and white benchtop.
This is an example of a small arts and crafts single-wall wet bar in Chicago with an undermount sink, shaker cabinets, white cabinets, quartz benchtops, grey splashback, porcelain splashback, medium hardwood floors, brown floor and white benchtop.
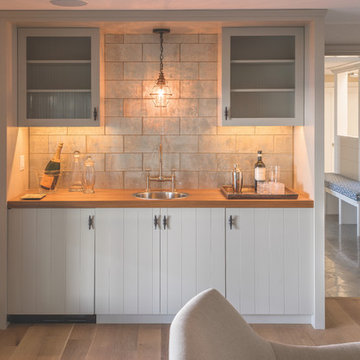
Photo of a mid-sized beach style single-wall wet bar in Portland Maine with a drop-in sink, flat-panel cabinets, white cabinets, wood benchtops, grey splashback, metal splashback, light hardwood floors and brown floor.
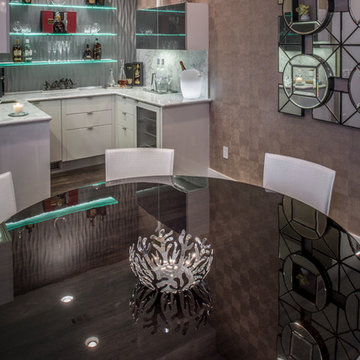
Photo by Chuck Williams
Inspiration for a mid-sized contemporary u-shaped wet bar in Houston with an undermount sink, glass-front cabinets, white cabinets, marble benchtops, grey splashback and medium hardwood floors.
Inspiration for a mid-sized contemporary u-shaped wet bar in Houston with an undermount sink, glass-front cabinets, white cabinets, marble benchtops, grey splashback and medium hardwood floors.
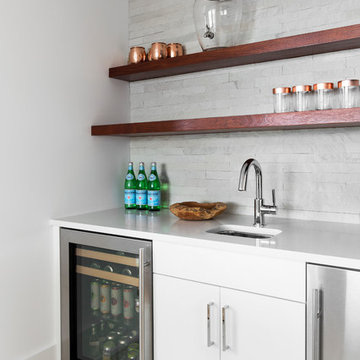
This is an example of a mid-sized beach style single-wall wet bar in New York with an undermount sink, flat-panel cabinets, white cabinets, quartzite benchtops, grey splashback, limestone splashback, light hardwood floors, beige floor and white benchtop.
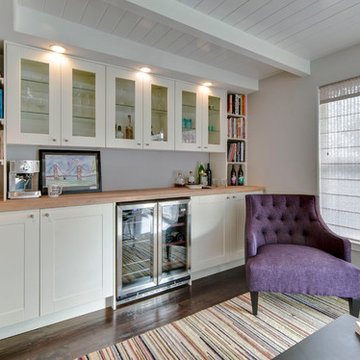
Terry Schmidbauer Photography
http://terryschmidbauer.com
Photo of a mid-sized transitional single-wall home bar in San Francisco with recessed-panel cabinets, white cabinets, wood benchtops, grey splashback and dark hardwood floors.
Photo of a mid-sized transitional single-wall home bar in San Francisco with recessed-panel cabinets, white cabinets, wood benchtops, grey splashback and dark hardwood floors.

Basement Wet bar
Inspiration for a mid-sized industrial single-wall wet bar in Calgary with an undermount sink, flat-panel cabinets, white cabinets, quartz benchtops, grey splashback, ceramic splashback, vinyl floors, multi-coloured floor and white benchtop.
Inspiration for a mid-sized industrial single-wall wet bar in Calgary with an undermount sink, flat-panel cabinets, white cabinets, quartz benchtops, grey splashback, ceramic splashback, vinyl floors, multi-coloured floor and white benchtop.
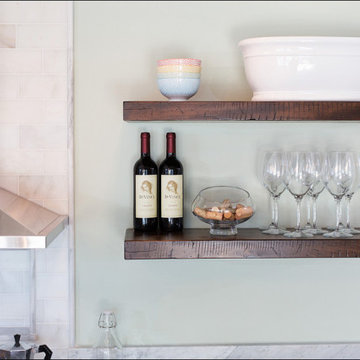
Inspiration for a mid-sized country l-shaped home bar in Tampa with an undermount sink, shaker cabinets, white cabinets, grey splashback, subway tile splashback, dark hardwood floors, brown floor and grey benchtop.
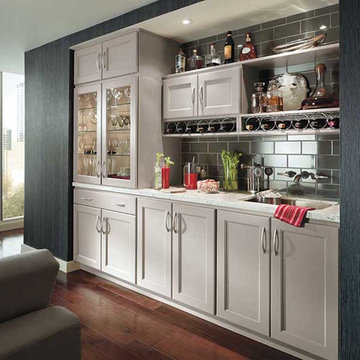
Showplace Wood Cabinets, Showplace Wood Products Cabinetry, White Cabinets
Design ideas for a mid-sized transitional single-wall wet bar in San Diego with an undermount sink, shaker cabinets, white cabinets, quartzite benchtops, grey splashback, subway tile splashback, dark hardwood floors and brown floor.
Design ideas for a mid-sized transitional single-wall wet bar in San Diego with an undermount sink, shaker cabinets, white cabinets, quartzite benchtops, grey splashback, subway tile splashback, dark hardwood floors and brown floor.
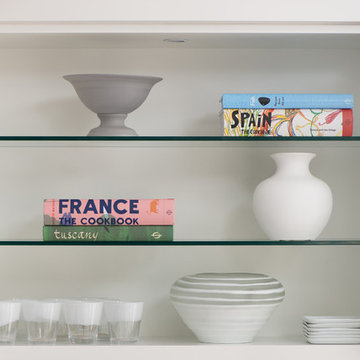
Jane Beiles
This is an example of a small transitional single-wall wet bar in New York with an undermount sink, glass-front cabinets, white cabinets, quartz benchtops, grey splashback, glass tile splashback, porcelain floors, beige floor and white benchtop.
This is an example of a small transitional single-wall wet bar in New York with an undermount sink, glass-front cabinets, white cabinets, quartz benchtops, grey splashback, glass tile splashback, porcelain floors, beige floor and white benchtop.
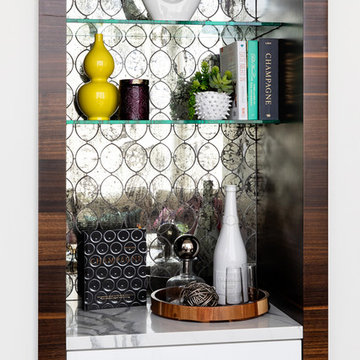
Modern-glam full house design project.
Photography by: Jenny Siegwart
Design ideas for a small modern single-wall wet bar in San Diego with no sink, flat-panel cabinets, white cabinets, marble benchtops, grey splashback, mirror splashback, limestone floors, grey floor and white benchtop.
Design ideas for a small modern single-wall wet bar in San Diego with no sink, flat-panel cabinets, white cabinets, marble benchtops, grey splashback, mirror splashback, limestone floors, grey floor and white benchtop.
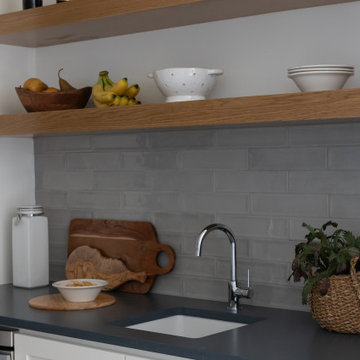
Photo of a country single-wall wet bar in Austin with an undermount sink, shaker cabinets, white cabinets, quartz benchtops, grey splashback and black benchtop.
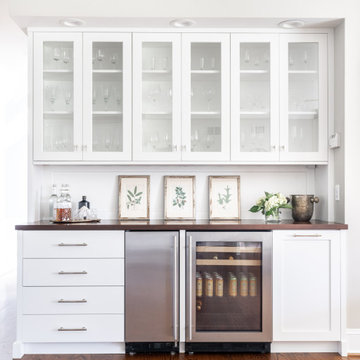
Photo of a large transitional u-shaped home bar in Philadelphia with an undermount sink, shaker cabinets, white cabinets, quartz benchtops, grey splashback, glass tile splashback, dark hardwood floors, brown floor and white benchtop.
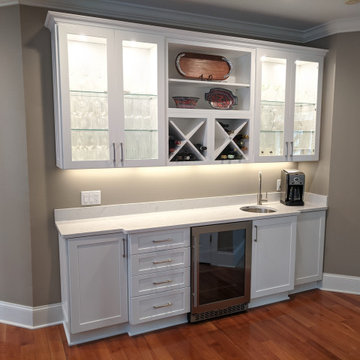
This is an example of a mid-sized transitional single-wall wet bar in Cleveland with an undermount sink, recessed-panel cabinets, white cabinets, quartz benchtops, grey splashback, medium hardwood floors, brown floor and white benchtop.
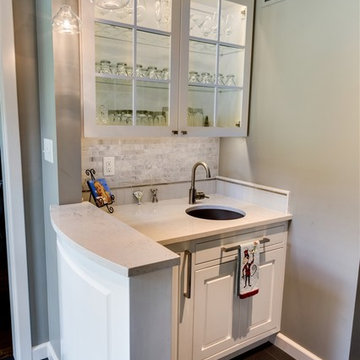
Deborah Walker
Photo of a small contemporary single-wall wet bar in Wichita with white cabinets, an undermount sink, raised-panel cabinets, marble benchtops, grey splashback, stone tile splashback and slate floors.
Photo of a small contemporary single-wall wet bar in Wichita with white cabinets, an undermount sink, raised-panel cabinets, marble benchtops, grey splashback, stone tile splashback and slate floors.
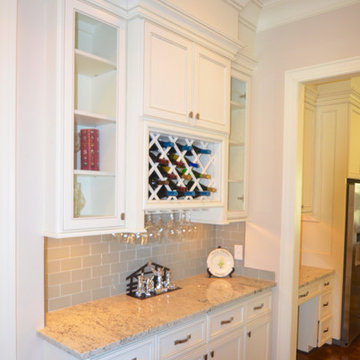
THIS WAS A PLAN DESIGN ONLY PROJECT. The Gregg Park is one of our favorite plans. At 3,165 heated square feet, the open living, soaring ceilings and a light airy feel of The Gregg Park makes this home formal when it needs to be, yet cozy and quaint for everyday living.
A chic European design with everything you could ask for in an upscale home.
Rooms on the first floor include the Two Story Foyer with landing staircase off of the arched doorway Foyer Vestibule, a Formal Dining Room, a Transitional Room off of the Foyer with a full bath, The Butler's Pantry can be seen from the Foyer, Laundry Room is tucked away near the garage door. The cathedral Great Room and Kitchen are off of the "Dog Trot" designed hallway that leads to the generous vaulted screened porch at the rear of the home, with an Informal Dining Room adjacent to the Kitchen and Great Room.
The Master Suite is privately nestled in the corner of the house, with easy access to the Kitchen and Great Room, yet hidden enough for privacy. The Master Bathroom is luxurious and contains all of the appointments that are expected in a fine home.
The second floor is equally positioned well for privacy and comfort with two bedroom suites with private and semi-private baths, and a large Bonus Room.
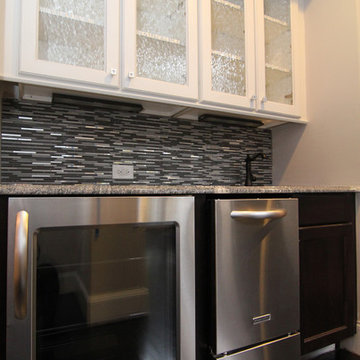
Home bar located between the great room and kitchen, connected by a barrel vaulted hallway. This wet bar includes a wine refrigerator, ice maker, sink, glass front white cabinets with espresso lower cabinets, granite counter, and metallic tile back splash.
Raleigh luxury home builder Stanton Homes.
Home Bar Design Ideas with White Cabinets and Grey Splashback
5