Home Bar Design Ideas with White Cabinets and Grey Splashback
Refine by:
Budget
Sort by:Popular Today
101 - 120 of 719 photos
Item 1 of 3
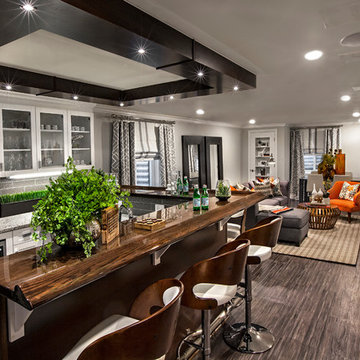
https://www.tiffanybrooksinteriors.com Inquire About Our Design Services The home owner wanted an area in the home to feel like a sports bar where him and his friends can hang out and watch the games. We gave him a beautiful custom wood bar and custom light fixture.
Marcel Page Photography
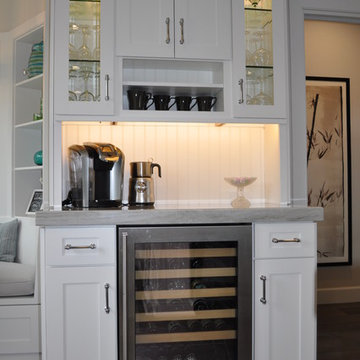
Inspiration for a small traditional home bar in Los Angeles with recessed-panel cabinets, white cabinets, quartzite benchtops, grey splashback, dark hardwood floors and no sink.
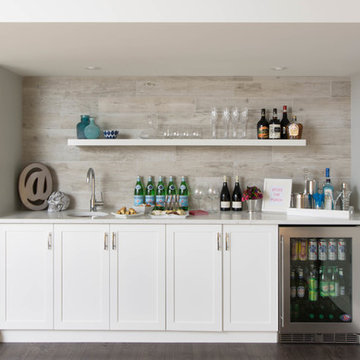
Stephani Buchman
Transitional single-wall wet bar in Toronto with an undermount sink, shaker cabinets, white cabinets, grey splashback and dark hardwood floors.
Transitional single-wall wet bar in Toronto with an undermount sink, shaker cabinets, white cabinets, grey splashback and dark hardwood floors.

Mid-sized eclectic l-shaped wet bar in Houston with an undermount sink, raised-panel cabinets, white cabinets, marble benchtops, grey splashback, cement tile splashback, dark hardwood floors, brown floor and grey benchtop.

This is an example of a mid-sized transitional l-shaped home bar in Minneapolis with flat-panel cabinets, white cabinets, quartzite benchtops, grey splashback, stone slab splashback, vinyl floors, brown floor and grey benchtop.
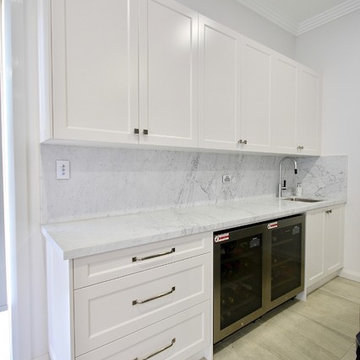
FULL HOUSE DESIGNER FIT OUT.
- Custom profiled polyurethane cabinetry 'satin' finish
- 40mm thick 'Super White' Quartz bench top & splash back
- Satin chrome handles and knobs
- Fitted with Blum hardware
Sheree Bounassif, Kitchens By Emanuel
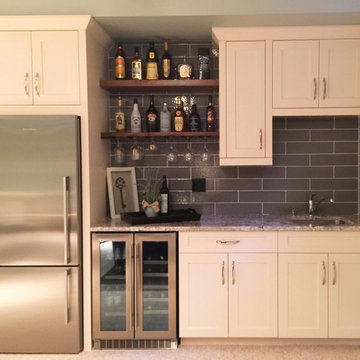
Inspiration for a mid-sized traditional single-wall wet bar in Vancouver with an undermount sink, beaded inset cabinets, white cabinets, granite benchtops, grey splashback, carpet, beige floor and multi-coloured benchtop.
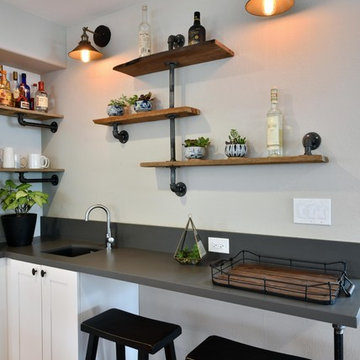
This is an example of a mid-sized industrial l-shaped wet bar in Tampa with shaker cabinets, white cabinets, quartz benchtops, light hardwood floors, brown floor, an undermount sink and grey splashback.
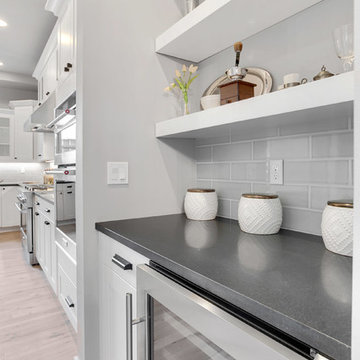
The Hunter was built in 2017 by Enfort Homes of Kirkland Washington.
Photo of a mid-sized industrial galley home bar in Seattle with shaker cabinets, white cabinets, quartz benchtops, grey splashback, porcelain splashback, light hardwood floors and beige floor.
Photo of a mid-sized industrial galley home bar in Seattle with shaker cabinets, white cabinets, quartz benchtops, grey splashback, porcelain splashback, light hardwood floors and beige floor.
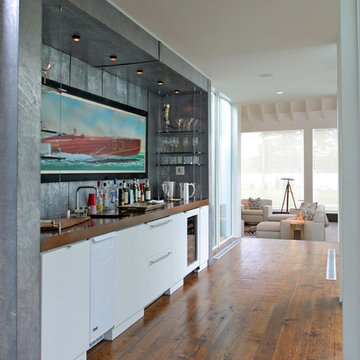
Inspiration for a mid-sized transitional single-wall wet bar in Milwaukee with dark hardwood floors, an undermount sink, flat-panel cabinets, white cabinets, wood benchtops, grey splashback, brown floor and brown benchtop.
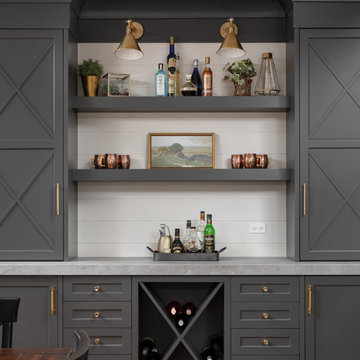
Design ideas for a large transitional u-shaped home bar in Chicago with shaker cabinets, white cabinets, quartzite benchtops, grey splashback, marble splashback, dark hardwood floors, brown floor and white benchtop.
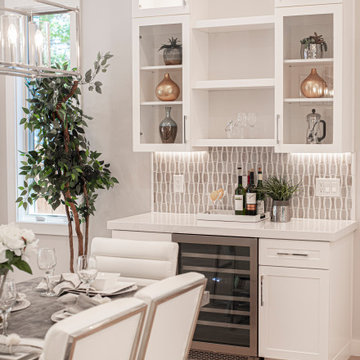
Design ideas for a transitional single-wall home bar in San Francisco with no sink, shaker cabinets, white cabinets, grey splashback, light hardwood floors, beige floor and white benchtop.
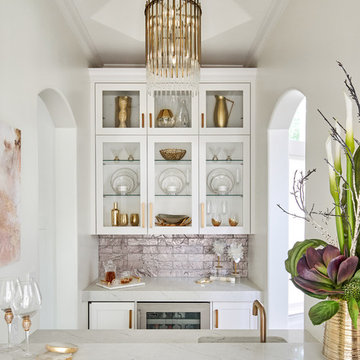
This small but practical bar packs a bold design punch. It's complete with wine refrigerator, icemaker, a liquor storage cabinet pullout and a bar sink. LED lighting provides shimmer to the glass cabinets and metallic backsplash tile, while a glass and gold chandelier adds drama. Quartz countertops provide ease in cleaning and peace of mind against wine stains. The arched entry ways lead to the kitchen and dining areas, while the opening to the hallway provides the perfect place to walk up and converse at the bar.
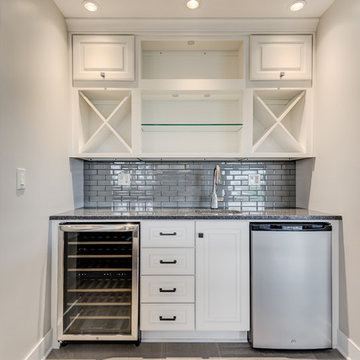
A wetbar with all amenities really makes a statement in this Traditional Modern home. Natural light from the open floorplan illuminates across the glass tile backsplash while recessed lighting from above enhances the clean lines of the cabinetry and countertop.
#line #lighting #glasses #statement #naturallight #modernhome #theopen #modernhomes #naturallights #wetbar #amenities #floorplans #tiles #countertops #illuminate #recess #enhance #backsplash #illumination
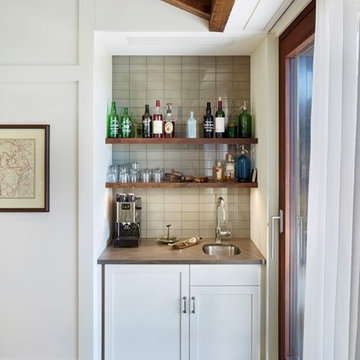
This is an example of a small transitional single-wall wet bar in New York with an undermount sink, grey splashback, light hardwood floors, shaker cabinets, white cabinets, marble benchtops, glass tile splashback and grey benchtop.
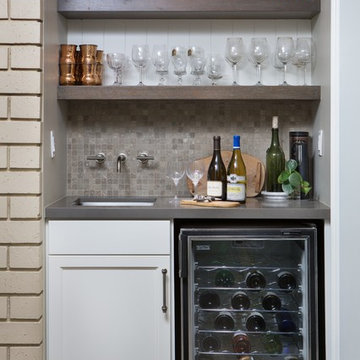
Martin King
This is an example of a small traditional single-wall wet bar in Orange County with an undermount sink, shaker cabinets, white cabinets, quartz benchtops, grey splashback, stone tile splashback, dark hardwood floors and brown floor.
This is an example of a small traditional single-wall wet bar in Orange County with an undermount sink, shaker cabinets, white cabinets, quartz benchtops, grey splashback, stone tile splashback, dark hardwood floors and brown floor.
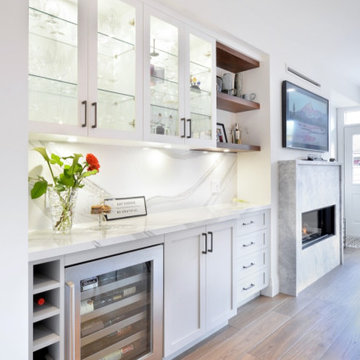
Mid-sized transitional single-wall home bar in Toronto with shaker cabinets, white cabinets, grey splashback, brown floor and grey benchtop.
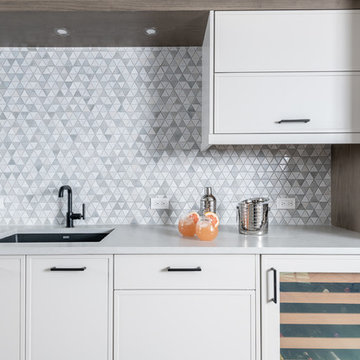
This basement was completely stripped out and renovated to a very high standard, a real getaway for the homeowner or guests. Design by Sarah Kahn at Jennifer Gilmer Kitchen & Bath, photography by Keith Miller at Keiana Photograpy, staging by Tiziana De Macceis from Keiana Photography.
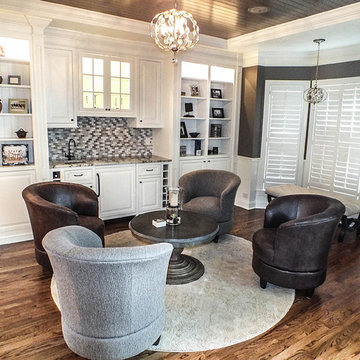
Photos by Gwendolyn Lanstrum
Mid-sized traditional single-wall wet bar in Cleveland with an undermount sink, raised-panel cabinets, white cabinets, granite benchtops, grey splashback, glass tile splashback, medium hardwood floors, brown floor and grey benchtop.
Mid-sized traditional single-wall wet bar in Cleveland with an undermount sink, raised-panel cabinets, white cabinets, granite benchtops, grey splashback, glass tile splashback, medium hardwood floors, brown floor and grey benchtop.

The butler pantry allows small appliances to be kept plugged in and on the granite countertop. The drawers contain baking supplies for easy access to the mixer. A metal mesh front drawer keeps onions and potatoes. Also, a dedicated beverage fridge for the main floor of the house.
Home Bar Design Ideas with White Cabinets and Grey Splashback
6