Home Bar Design Ideas with White Cabinets and Grey Splashback
Refine by:
Budget
Sort by:Popular Today
121 - 140 of 719 photos
Item 1 of 3
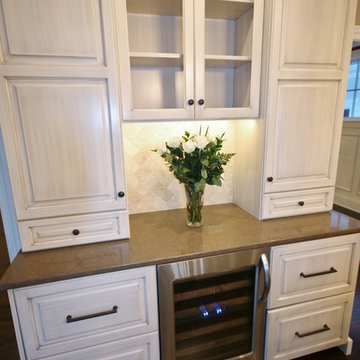
Photo of a mid-sized arts and crafts single-wall wet bar in Chicago with raised-panel cabinets, white cabinets, grey splashback, stone tile splashback, dark hardwood floors and brown floor.
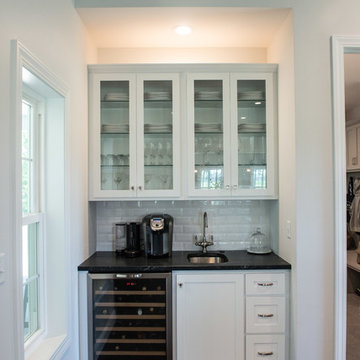
Inset area provides the perfect spot for a beverage center. Featuring a wine fridge, bar sink & glass cabinetry display, everything is located in one spot for a glass of wine or a coffee break.
Mandi B Photography
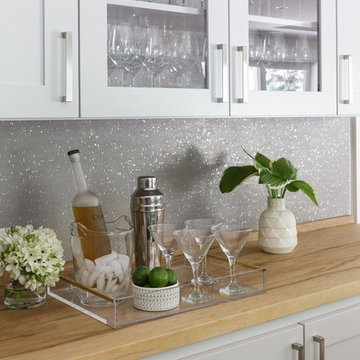
Inspiration for a mid-sized transitional single-wall wet bar in San Francisco with shaker cabinets, white cabinets, wood benchtops, grey splashback, no sink, light hardwood floors, brown floor and beige benchtop.
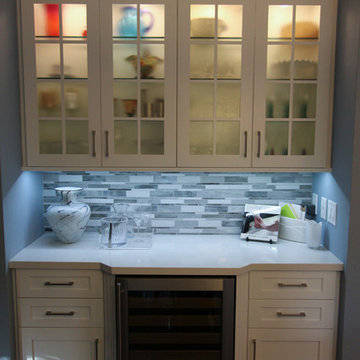
Wine Bar hutch with Dura Supreme cabinets in Craftsman Panel in White. Pental Lattice Countertop with glass mosaic blend backsplash tile in gray and white. GE beverage center. New Caledonia Granite Floor, Amerock Hardware, Swiss Coffee Trim.
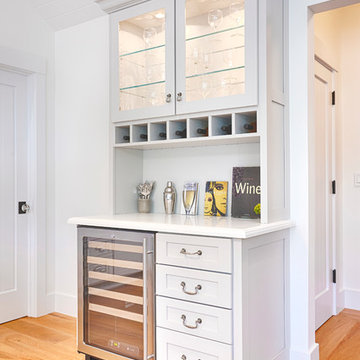
Today’s Vintage Farmhouse by KCS Estates is the perfect pairing of the elegance of simpler times with the sophistication of today’s design sensibility.
Nestled in Homestead Valley this home, located at 411 Montford Ave Mill Valley CA, is 3,383 square feet with 4 bedrooms and 3.5 bathrooms. And features a great room with vaulted, open truss ceilings, chef’s kitchen, private master suite, office, spacious family room, and lawn area. All designed with a timeless grace that instantly feels like home. A natural oak Dutch door leads to the warm and inviting great room featuring vaulted open truss ceilings flanked by a white-washed grey brick fireplace and chef’s kitchen with an over sized island.
The Farmhouse’s sliding doors lead out to the generously sized upper porch with a steel fire pit ideal for casual outdoor living. And it provides expansive views of the natural beauty surrounding the house. An elegant master suite and private home office complete the main living level.
411 Montford Ave Mill Valley CA
Presented by Melissa Crawford
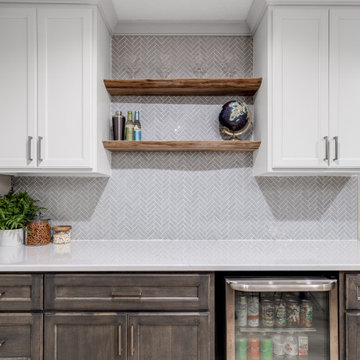
Sometimes things just happen organically. This client reached out to me in a professional capacity to see if I wanted to advertise in his new magazine. I declined at that time because as team we have chosen to be referral based, not advertising based.
Even with turning him down, he and his wife decided to sign on with us for their basement... which then upon completion rolled into their main floor (part 2).
They wanted a very distinct style and already had a pretty good idea of what they wanted. We just helped bring it all to life. They wanted a kid friendly space that still had an adult vibe that no longer was based off of furniture from college hand-me-down years.
Since they loved modern farmhouse style we had to make sure there was shiplap and also some stained wood elements to warm up the space.
This space is a great example of a very nice finished basement done cost-effectively without sacrificing some comforts or features.
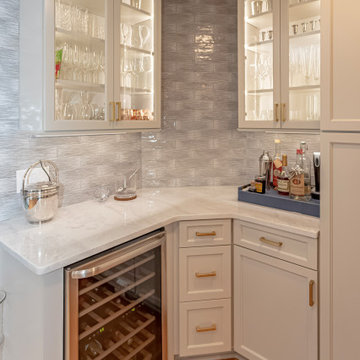
This is an example of an expansive beach style home bar in Atlanta with a drop-in sink, shaker cabinets, white cabinets, quartzite benchtops, grey splashback, porcelain splashback, medium hardwood floors and multi-coloured benchtop.
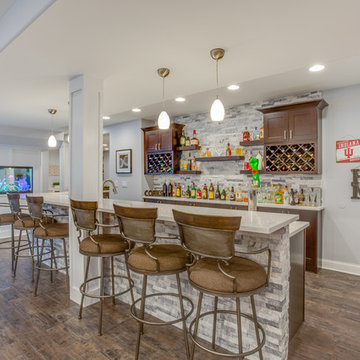
Photo of a large transitional l-shaped wet bar in Chicago with an undermount sink, recessed-panel cabinets, white cabinets, quartzite benchtops, grey splashback, stone tile splashback, laminate floors, brown floor and white benchtop.
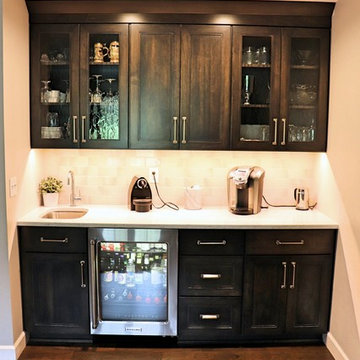
Kitchen remodel with painted white Maple cabinets and a large dark stained island by Becker Cabinetry. There's a hidden pantry between the microwave and ovens. This is an additional serving area/bar we added in their formal living room which became their "wine room".
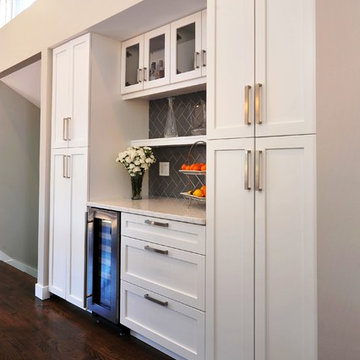
Design ideas for a mid-sized transitional single-wall wet bar in St Louis with an undermount sink, shaker cabinets, white cabinets, marble benchtops, grey splashback, subway tile splashback, dark hardwood floors, brown floor and grey benchtop.
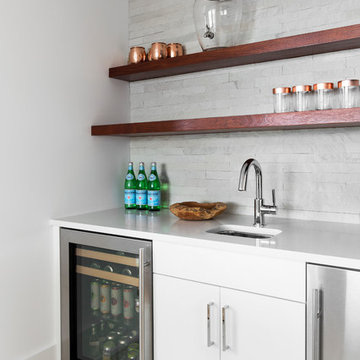
This is an example of a mid-sized beach style single-wall wet bar in New York with an undermount sink, flat-panel cabinets, white cabinets, quartzite benchtops, grey splashback, limestone splashback, light hardwood floors, beige floor and white benchtop.

A bar was built in to the side of this family room to showcase the homeowner's Bourbon collection. Reclaimed wood was used to add texture to the wall and the same wood was used to create the custom shelves. A bar sink and paneled beverage center provide the functionality the room needs. The paneling on the other walls are all original to the home.
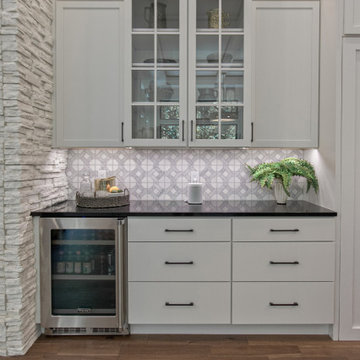
Transitional single-wall wet bar in Other with flat-panel cabinets, white cabinets, quartz benchtops, grey splashback, mosaic tile splashback, medium hardwood floors, brown floor and black benchtop.

Arden Model - Tradition Collection
Pricing, floorplans, virtual tours, community information & more at https://www.robertthomashomes.com/
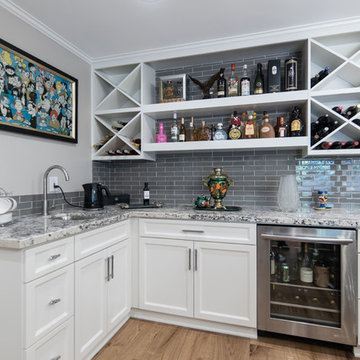
Inspiration for a mid-sized transitional l-shaped wet bar in Los Angeles with an undermount sink, recessed-panel cabinets, white cabinets, grey splashback, glass tile splashback, medium hardwood floors, brown floor, grey benchtop and granite benchtops.
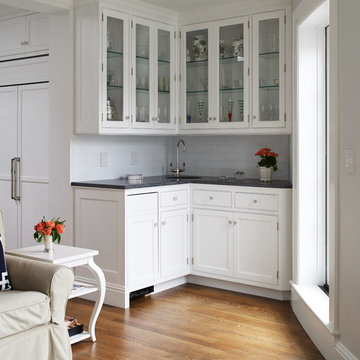
This is an example of a small transitional l-shaped wet bar in Boston with an undermount sink, recessed-panel cabinets, white cabinets, granite benchtops, grey splashback, subway tile splashback, dark hardwood floors and brown floor.
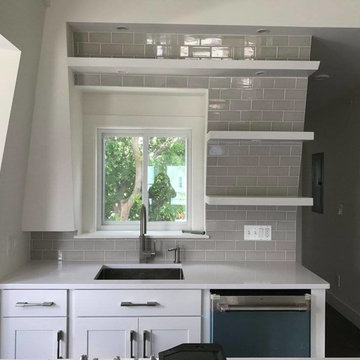
This is an example of a small transitional single-wall wet bar in Boston with an undermount sink, recessed-panel cabinets, white cabinets, solid surface benchtops, grey splashback, subway tile splashback and dark hardwood floors.
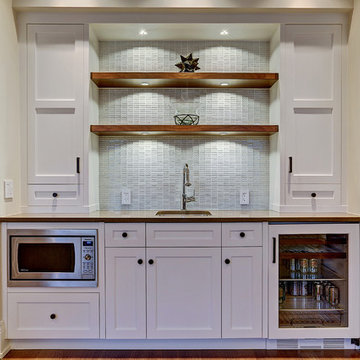
Photo of a mid-sized transitional single-wall wet bar in Calgary with an undermount sink, shaker cabinets, white cabinets, grey splashback, glass tile splashback and medium hardwood floors.
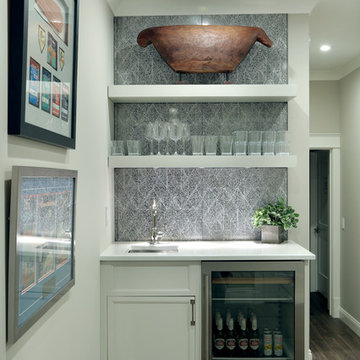
Builder: Homes by True North
Interior Designer: L. Rose Interiors
Photographer: M-Buck Studio
This charming house wraps all of the conveniences of a modern, open concept floor plan inside of a wonderfully detailed modern farmhouse exterior. The front elevation sets the tone with its distinctive twin gable roofline and hipped main level roofline. Large forward facing windows are sheltered by a deep and inviting front porch, which is further detailed by its use of square columns, rafter tails, and old world copper lighting.
Inside the foyer, all of the public spaces for entertaining guests are within eyesight. At the heart of this home is a living room bursting with traditional moldings, columns, and tiled fireplace surround. Opposite and on axis with the custom fireplace, is an expansive open concept kitchen with an island that comfortably seats four. During the spring and summer months, the entertainment capacity of the living room can be expanded out onto the rear patio featuring stone pavers, stone fireplace, and retractable screens for added convenience.
When the day is done, and it’s time to rest, this home provides four separate sleeping quarters. Three of them can be found upstairs, including an office that can easily be converted into an extra bedroom. The master suite is tucked away in its own private wing off the main level stair hall. Lastly, more entertainment space is provided in the form of a lower level complete with a theatre room and exercise space.
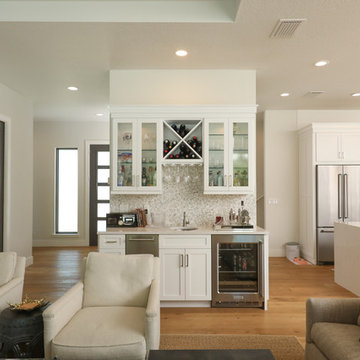
Centrally located wet bar with glass front cabinets.
This is an example of a small beach style single-wall wet bar in Tampa with an undermount sink, shaker cabinets, white cabinets, quartzite benchtops, grey splashback, mosaic tile splashback, light hardwood floors and white benchtop.
This is an example of a small beach style single-wall wet bar in Tampa with an undermount sink, shaker cabinets, white cabinets, quartzite benchtops, grey splashback, mosaic tile splashback, light hardwood floors and white benchtop.
Home Bar Design Ideas with White Cabinets and Grey Splashback
7