Home Bar Design Ideas with White Cabinets and Grey Splashback
Refine by:
Budget
Sort by:Popular Today
141 - 160 of 719 photos
Item 1 of 3
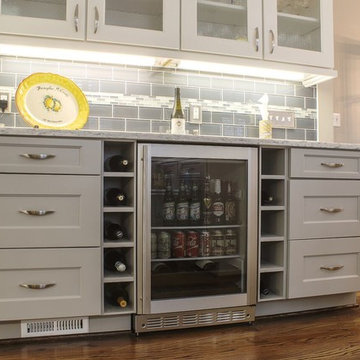
Mary Ann Thompson - Designer
Capital Kitchen and Bath - Remodeler
Eagle Photography
This is an example of a small transitional single-wall wet bar in Other with no sink, glass-front cabinets, white cabinets, marble benchtops, grey splashback, subway tile splashback, dark hardwood floors and brown floor.
This is an example of a small transitional single-wall wet bar in Other with no sink, glass-front cabinets, white cabinets, marble benchtops, grey splashback, subway tile splashback, dark hardwood floors and brown floor.
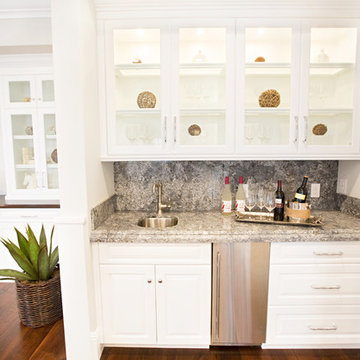
This is an example of a small transitional single-wall wet bar in Orange County with an undermount sink, glass-front cabinets, white cabinets, grey splashback, medium hardwood floors and granite benchtops.
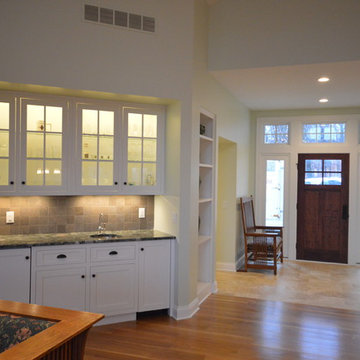
The bar area of the family room includes convenient, built in storage.
Inspiration for a small arts and crafts single-wall wet bar in Detroit with an undermount sink, shaker cabinets, white cabinets, granite benchtops, grey splashback, ceramic splashback and light hardwood floors.
Inspiration for a small arts and crafts single-wall wet bar in Detroit with an undermount sink, shaker cabinets, white cabinets, granite benchtops, grey splashback, ceramic splashback and light hardwood floors.
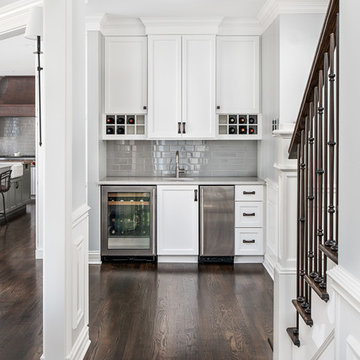
Picture Perfect House
Design ideas for a mid-sized transitional single-wall wet bar in Chicago with an undermount sink, flat-panel cabinets, white cabinets, quartz benchtops, grey splashback, glass tile splashback, dark hardwood floors, brown floor and white benchtop.
Design ideas for a mid-sized transitional single-wall wet bar in Chicago with an undermount sink, flat-panel cabinets, white cabinets, quartz benchtops, grey splashback, glass tile splashback, dark hardwood floors, brown floor and white benchtop.
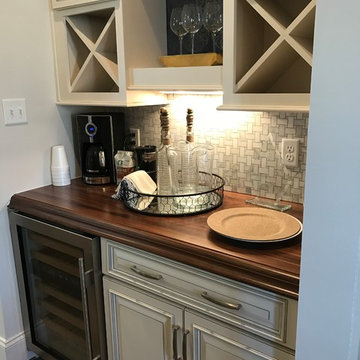
Inspiration for a mid-sized traditional single-wall wet bar in Other with no sink, raised-panel cabinets, white cabinets, wood benchtops, grey splashback, stone tile splashback, dark hardwood floors, brown floor and brown benchtop.
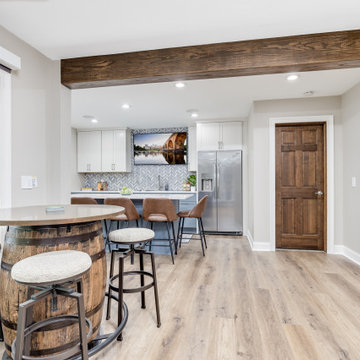
Since this home is on a lakefront, we wanted to keep the theme going throughout this space! We did two-tone cabinetry for this wet bar and incorporated earthy elements with the leather barstools and a marble chevron backsplash.
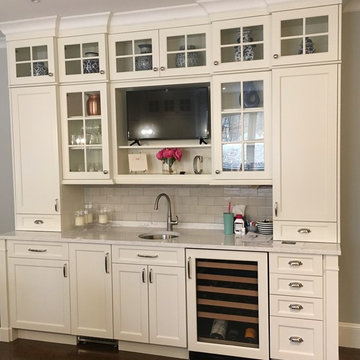
Large transitional u-shaped home bar in Boston with shaker cabinets, white cabinets, quartzite benchtops, grey splashback, subway tile splashback, dark hardwood floors, brown floor and white benchtop.
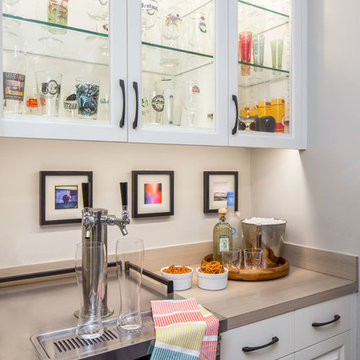
Wilsonart Aeon "High Line" plastic laminate counter • Swiss Coffee paint (satin) at cabinets • photography by Tre Dunham
Mid-sized transitional single-wall wet bar in Austin with glass-front cabinets, white cabinets, laminate benchtops and grey splashback.
Mid-sized transitional single-wall wet bar in Austin with glass-front cabinets, white cabinets, laminate benchtops and grey splashback.

A bar was built in to the side of this family room to showcase the homeowner's Bourbon collection. Reclaimed wood was used to add texture to the wall and the same wood was used to create the custom shelves. A bar sink and paneled beverage center provide the functionality the room needs. The paneling on the other walls are all original to the home.
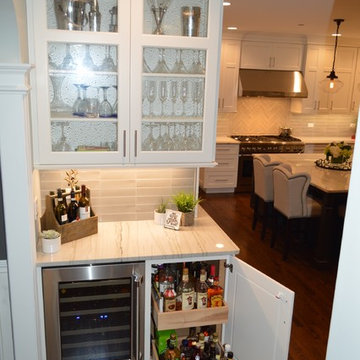
This Chicago suburb kitchen remodel is complete with white cabinets, white quartz, dark hardwood floors, crown moulding, subway tile backsplash, and brushed nickel hardware.
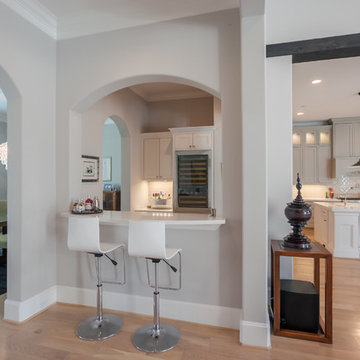
Connie Anderson
Photo of a mid-sized scandinavian galley seated home bar in Houston with an undermount sink, shaker cabinets, white cabinets, quartz benchtops, grey splashback, ceramic splashback and light hardwood floors.
Photo of a mid-sized scandinavian galley seated home bar in Houston with an undermount sink, shaker cabinets, white cabinets, quartz benchtops, grey splashback, ceramic splashback and light hardwood floors.
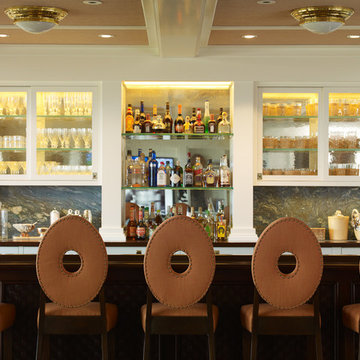
Noah Webb
This is an example of a beach style galley seated home bar in Los Angeles with white cabinets and grey splashback.
This is an example of a beach style galley seated home bar in Los Angeles with white cabinets and grey splashback.
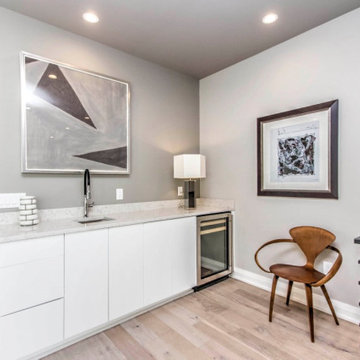
Small modern single-wall wet bar in Minneapolis with an undermount sink, flat-panel cabinets, white cabinets, quartz benchtops, grey splashback, stone slab splashback, light hardwood floors and grey benchtop.
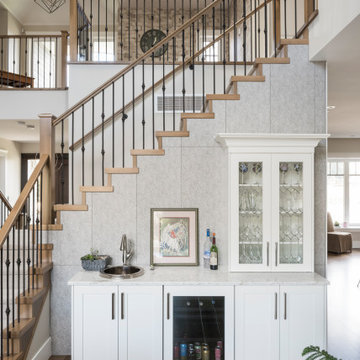
This is an example of a transitional single-wall wet bar in Vancouver with a drop-in sink, shaker cabinets, white cabinets, marble benchtops, grey splashback, medium hardwood floors, brown floor and grey benchtop.
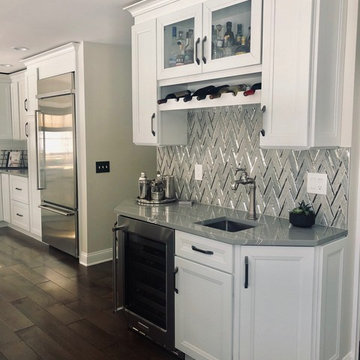
Design ideas for a mid-sized transitional l-shaped wet bar in New York with an undermount sink, recessed-panel cabinets, white cabinets, quartz benchtops, grey splashback, mosaic tile splashback, dark hardwood floors, brown floor and grey benchtop.
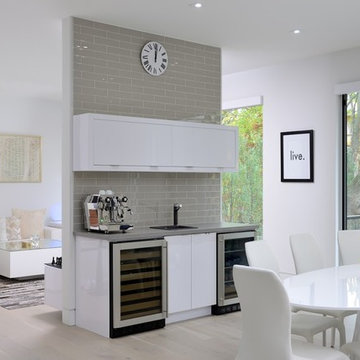
Mid-sized contemporary single-wall wet bar in Toronto with flat-panel cabinets, white cabinets, grey splashback, subway tile splashback, beige floor, a drop-in sink and light hardwood floors.
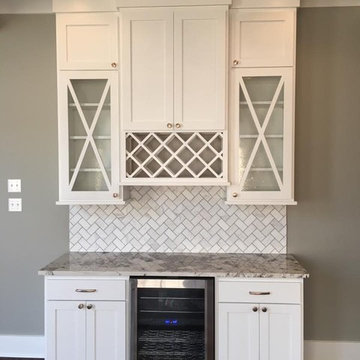
Design ideas for a mid-sized traditional single-wall wet bar in New Orleans with shaker cabinets, white cabinets, granite benchtops, grey splashback, marble splashback, medium hardwood floors and brown floor.
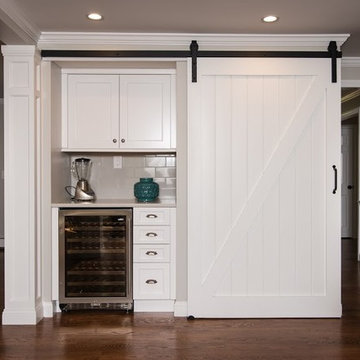
Phillip F Gaudette Construction Co.
Inspiration for a mid-sized contemporary single-wall home bar in Boston with shaker cabinets, white cabinets, grey splashback, subway tile splashback, medium hardwood floors, quartz benchtops and brown floor.
Inspiration for a mid-sized contemporary single-wall home bar in Boston with shaker cabinets, white cabinets, grey splashback, subway tile splashback, medium hardwood floors, quartz benchtops and brown floor.
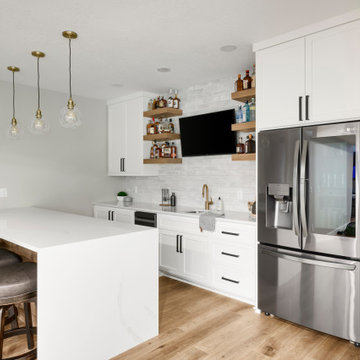
Tschida Construction alongside Pro Design Custom Cabinetry helped bring an unfinished basement to life.
The clients love the design aesthetic of California Coastal and wanted to integrate it into their basement design.
We worked closely with them and created some really beautiful elements like the concrete fireplace with custom stained rifted white oak floating shelves, hidden bookcase door that leads to a secret game room, and faux rifted white oak beams.
The bar area was another feature area to have some stunning, yet subtle features like a waterfall peninsula detail and artisan tiled backsplash.
The light floors and walls brighten the space and also add to the coastal feel.
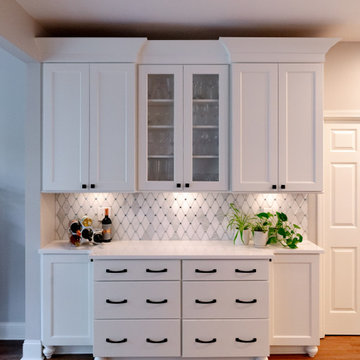
Turned feet give a furniture feel to this cabinetry that serves as a dry bar or coffee station. The storage is highlighted by glass doors, perfect for stemware and crystal.
Home Bar Design Ideas with White Cabinets and Grey Splashback
8