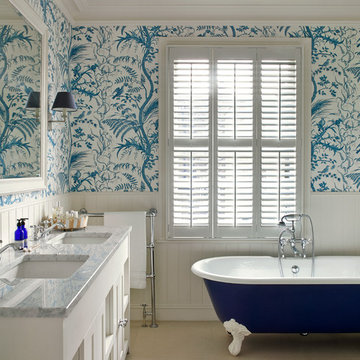Double Vanities 5,525 Home Design Photos
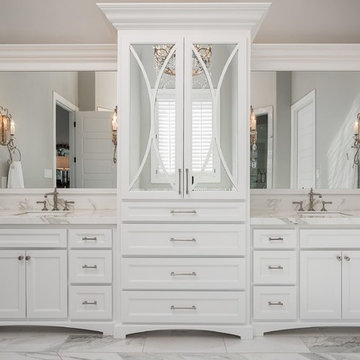
All white custom master bathroom. Transitional with touches of traditional lighting. His and hers vanities parallel to the free standing bathtub. These mirrored cabinets create a beautiful touch along with the use of both knobs and pulls on the cabinets. Plenty of storage while still looking clean and chic.
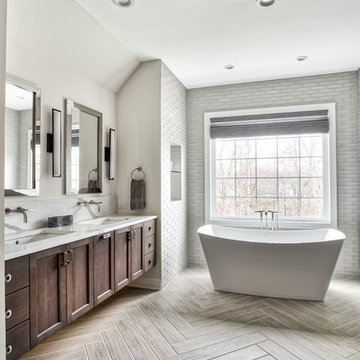
Double floating vanity with freestanding bainultra tub. There is plenty of space in this master bath! Large format wood plank tile is set in a herringbone pattern. The air bubble tub is a stunning view as the focal point when you enter the room. Full wall featuring glass tile with recessed niches and a large picture window.
Photos by Chris Veith
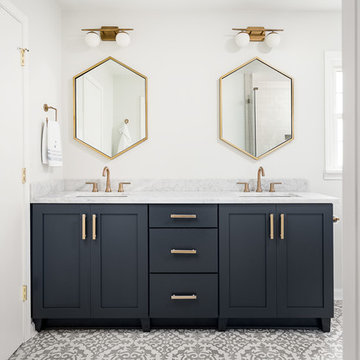
Photos by J.L. Jordan Photography
This is an example of a transitional bathroom in Louisville with shaker cabinets, grey cabinets, white walls, an undermount sink, grey floor and white benchtops.
This is an example of a transitional bathroom in Louisville with shaker cabinets, grey cabinets, white walls, an undermount sink, grey floor and white benchtops.
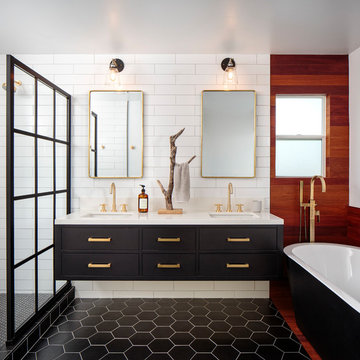
Chipper Hatter Photography
Photo of a mid-sized contemporary master bathroom in San Diego with flat-panel cabinets, black cabinets, a freestanding tub, an open shower, white tile, porcelain tile, white walls, cement tiles, an undermount sink, engineered quartz benchtops, black floor, an open shower and white benchtops.
Photo of a mid-sized contemporary master bathroom in San Diego with flat-panel cabinets, black cabinets, a freestanding tub, an open shower, white tile, porcelain tile, white walls, cement tiles, an undermount sink, engineered quartz benchtops, black floor, an open shower and white benchtops.
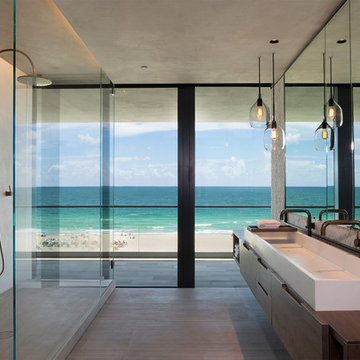
Master Bathroom
Photo of a mid-sized contemporary master bathroom in Miami with flat-panel cabinets, beige walls, a drop-in sink, wood benchtops, an open shower, brown benchtops, dark wood cabinets, a double shower and grey floor.
Photo of a mid-sized contemporary master bathroom in Miami with flat-panel cabinets, beige walls, a drop-in sink, wood benchtops, an open shower, brown benchtops, dark wood cabinets, a double shower and grey floor.
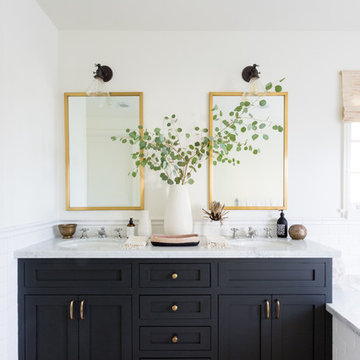
Design ideas for a transitional master bathroom in Los Angeles with shaker cabinets, black cabinets, white walls, an undermount sink, multi-coloured floor and grey benchtops.
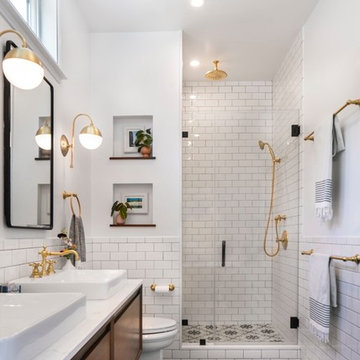
Paul Vu
Design ideas for a mid-sized transitional master bathroom in Los Angeles with flat-panel cabinets, an alcove shower, white tile, ceramic tile, white walls, a vessel sink, engineered quartz benchtops, a hinged shower door, white benchtops, mosaic tile floors, black floor and medium wood cabinets.
Design ideas for a mid-sized transitional master bathroom in Los Angeles with flat-panel cabinets, an alcove shower, white tile, ceramic tile, white walls, a vessel sink, engineered quartz benchtops, a hinged shower door, white benchtops, mosaic tile floors, black floor and medium wood cabinets.
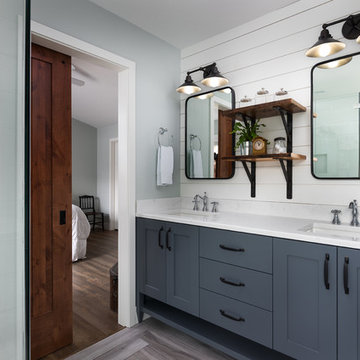
Interior Design by Adapt Design
Photo of a mid-sized country master bathroom in Portland with shaker cabinets, grey cabinets, an undermount sink, engineered quartz benchtops, grey floor and white walls.
Photo of a mid-sized country master bathroom in Portland with shaker cabinets, grey cabinets, an undermount sink, engineered quartz benchtops, grey floor and white walls.
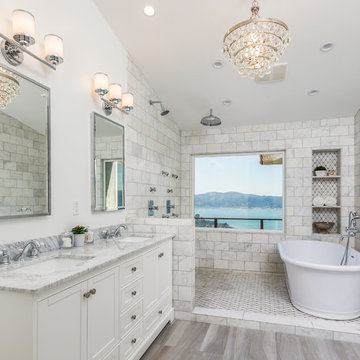
Master bathroom in San Francisco with shaker cabinets, white cabinets, a freestanding tub, a double shower, gray tile, subway tile, white walls, an undermount sink, grey floor, an open shower and grey benchtops.
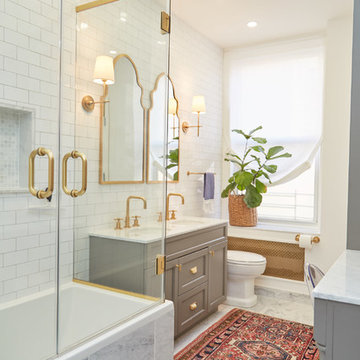
Photo of a transitional master bathroom in New York with recessed-panel cabinets, grey cabinets, a drop-in tub, a shower/bathtub combo, white tile, white walls, an undermount sink, grey floor and a hinged shower door.
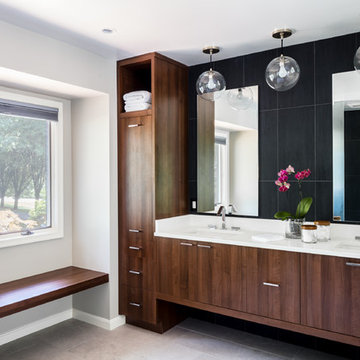
AV Architects + Builders
Location: Great Falls, VA, United States
Our clients were looking to renovate their existing master bedroom into a more luxurious, modern space with an open floor plan and expansive modern bath design. The existing floor plan felt too cramped and didn’t offer much closet space or spa like features. Without having to make changes to the exterior structure, we designed a space customized around their lifestyle and allowed them to feel more relaxed at home.
Our modern design features an open-concept master bedroom suite that connects to the master bath for a total of 600 square feet. We included floating modern style vanity cabinets with white Zen quartz, large black format wall tile, and floating hanging mirrors. Located right next to the vanity area is a large, modern style pull-out linen cabinet that provides ample storage, as well as a wooden floating bench that provides storage below the large window. The centerpiece of our modern design is the combined free-standing tub and walk-in, curb less shower area, surrounded by views of the natural landscape. To highlight the modern design interior, we added light white porcelain large format floor tile to complement the floor-to-ceiling dark grey porcelain wall tile to give off a modern appeal. Last not but not least, a frosted glass partition separates the bath area from the toilet, allowing for a semi-private toilet area.
Jim Tetro Architectural Photography
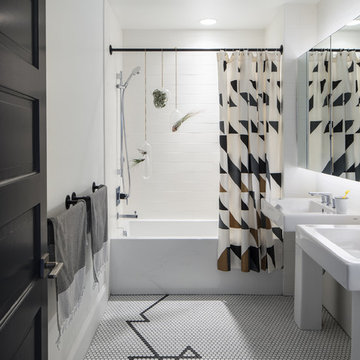
David Lauer
This is an example of a mid-sized contemporary master bathroom in Denver with an alcove tub, a shower/bathtub combo, white tile, white walls, mosaic tile floors, a pedestal sink, multi-coloured floor and a shower curtain.
This is an example of a mid-sized contemporary master bathroom in Denver with an alcove tub, a shower/bathtub combo, white tile, white walls, mosaic tile floors, a pedestal sink, multi-coloured floor and a shower curtain.
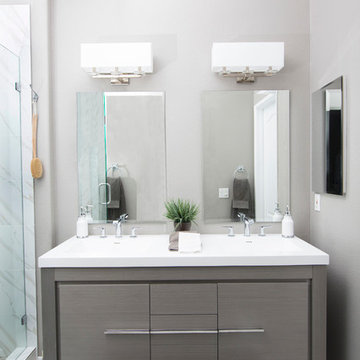
Leaving clear and clean spaces makes a world of difference - even in a limited area. Using the right color(s) can change an ordinary bathroom into a spa like experience.
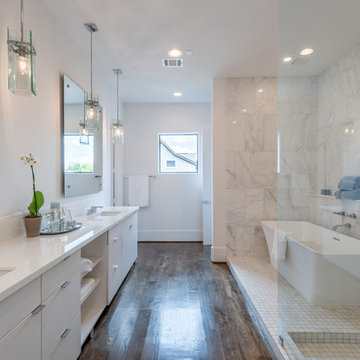
Design ideas for a large transitional master bathroom in Houston with white cabinets, a freestanding tub, an open shower, white tile, white walls, an undermount sink, engineered quartz benchtops, dark hardwood floors, an open shower, a two-piece toilet, marble, brown floor, white benchtops and flat-panel cabinets.
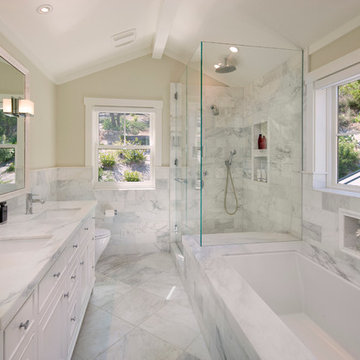
NMA Architects
Photo of a large traditional master bathroom in Santa Barbara with white tile, an undermount sink, white cabinets, marble benchtops, a corner shower, beige walls, marble floors, an undermount tub, recessed-panel cabinets, marble, white benchtops and a one-piece toilet.
Photo of a large traditional master bathroom in Santa Barbara with white tile, an undermount sink, white cabinets, marble benchtops, a corner shower, beige walls, marble floors, an undermount tub, recessed-panel cabinets, marble, white benchtops and a one-piece toilet.
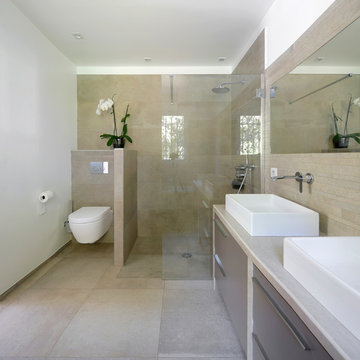
Gabrielle Voinot
Design ideas for a large contemporary 3/4 bathroom in Nice with a vessel sink, flat-panel cabinets, grey cabinets, a wall-mount toilet, beige tile, white walls, a curbless shower and beige floor.
Design ideas for a large contemporary 3/4 bathroom in Nice with a vessel sink, flat-panel cabinets, grey cabinets, a wall-mount toilet, beige tile, white walls, a curbless shower and beige floor.
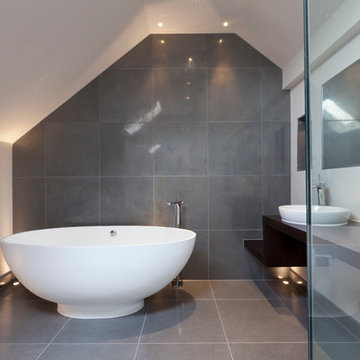
This is an example of a contemporary bathroom in London with a vessel sink, wood benchtops, a freestanding tub, gray tile, white walls and brown benchtops.
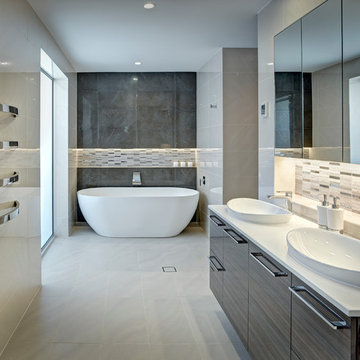
Designed by Jordan Smith for Brilliant SA
Built by Brilliant SA
Inspiration for a large contemporary bathroom in Adelaide with a drop-in sink, flat-panel cabinets, dark wood cabinets, solid surface benchtops, a freestanding tub, beige tile, porcelain tile, beige walls and porcelain floors.
Inspiration for a large contemporary bathroom in Adelaide with a drop-in sink, flat-panel cabinets, dark wood cabinets, solid surface benchtops, a freestanding tub, beige tile, porcelain tile, beige walls and porcelain floors.
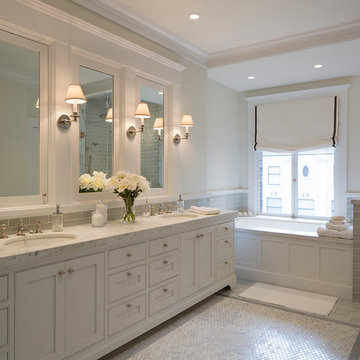
Paul Dyer Photography
Design ideas for a traditional bathroom in San Francisco with an undermount sink, white cabinets, an undermount tub, a corner shower, gray tile, glass tile, mosaic tile floors, grey walls and recessed-panel cabinets.
Design ideas for a traditional bathroom in San Francisco with an undermount sink, white cabinets, an undermount tub, a corner shower, gray tile, glass tile, mosaic tile floors, grey walls and recessed-panel cabinets.
Double Vanities 5,525 Home Design Photos
2



















