Decorating With Black And White 11,751 Home Design Photos
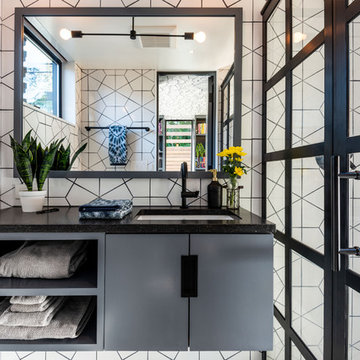
Photos by Andrew Giammarco Photography.
Inspiration for a small contemporary 3/4 bathroom in Seattle with flat-panel cabinets, an alcove shower, white tile, ceramic tile, an undermount sink, solid surface benchtops, a hinged shower door, black benchtops and grey cabinets.
Inspiration for a small contemporary 3/4 bathroom in Seattle with flat-panel cabinets, an alcove shower, white tile, ceramic tile, an undermount sink, solid surface benchtops, a hinged shower door, black benchtops and grey cabinets.
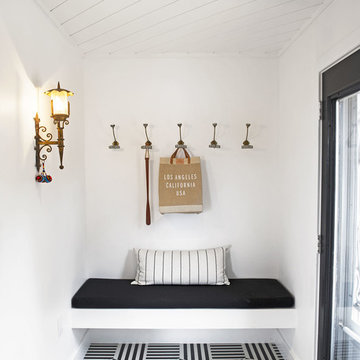
The renovation of this classic Muskoka cottage, focused around re-designing the living space to make the most of the incredible lake views. This update completely changed the flow of space, aligning the living areas with a more modern & luxurious living context.
In collaboration with the client, we envisioned a home in which clean lines, neutral tones, a variety of textures and patterns, and small yet luxurious details created a fresh, engaging space while seamlessly blending into the natural environment.
The main floor of this home was completely gutted to reveal the true beauty of the space. Main floor walls were re-engineered with custom windows to expand the client’s majestic view of the lake.
The dining area was highlighted with features including ceilings finished with Shadowline MDF, and enhanced with a custom coffered ceiling bringing dimension to the space.
Unobtrusive details and contrasting textures add richness and intrigue to the space, creating an energizing yet soothing interior with tactile depth.
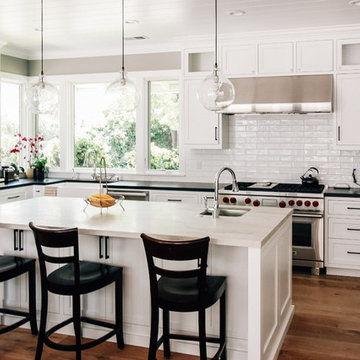
Photo by David Eichler
Design ideas for a mid-sized transitional u-shaped eat-in kitchen in San Francisco with a farmhouse sink, shaker cabinets, white cabinets, quartzite benchtops, white splashback, stainless steel appliances, medium hardwood floors, with island, brown floor, black benchtop and subway tile splashback.
Design ideas for a mid-sized transitional u-shaped eat-in kitchen in San Francisco with a farmhouse sink, shaker cabinets, white cabinets, quartzite benchtops, white splashback, stainless steel appliances, medium hardwood floors, with island, brown floor, black benchtop and subway tile splashback.
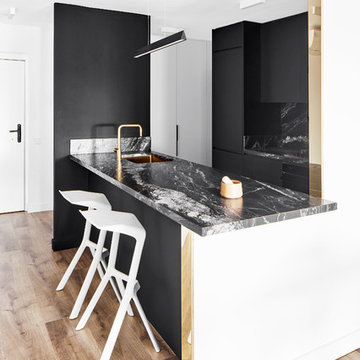
Contemporary single-wall open plan kitchen in Barcelona with an undermount sink, flat-panel cabinets, black cabinets, black splashback, a peninsula and black benchtop.
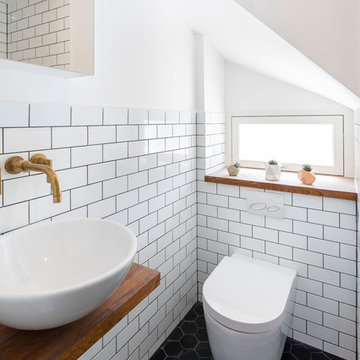
chris snook
Design ideas for a small scandinavian powder room in London with white tile, subway tile, white walls, a vessel sink, wood benchtops, black floor, brown benchtops and a wall-mount toilet.
Design ideas for a small scandinavian powder room in London with white tile, subway tile, white walls, a vessel sink, wood benchtops, black floor, brown benchtops and a wall-mount toilet.
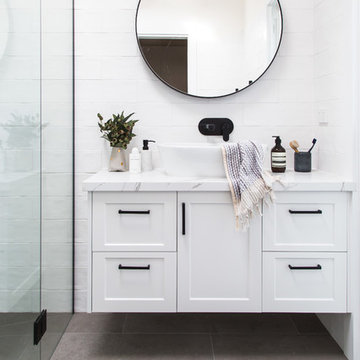
Suzi Appel Photography
Photo of a mid-sized transitional master bathroom in Melbourne with shaker cabinets, white cabinets, a curbless shower, white tile, white walls, a vessel sink, grey floor, a hinged shower door and white benchtops.
Photo of a mid-sized transitional master bathroom in Melbourne with shaker cabinets, white cabinets, a curbless shower, white tile, white walls, a vessel sink, grey floor, a hinged shower door and white benchtops.
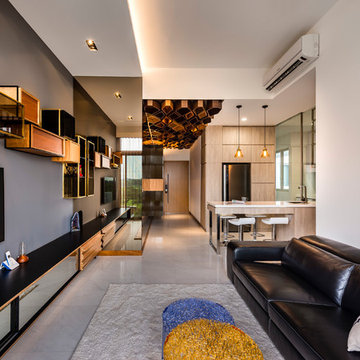
Photo of a contemporary formal open concept living room in Singapore with white walls, marble floors, a wall-mounted tv and grey floor.
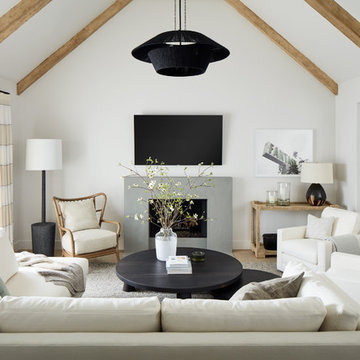
Pebble Beach Family Room. Floating wooden shelves, white counters. Photographer: John Merkl
Photo of a mid-sized beach style open concept family room in San Luis Obispo with white walls, a standard fireplace, a wall-mounted tv, light hardwood floors and a concrete fireplace surround.
Photo of a mid-sized beach style open concept family room in San Luis Obispo with white walls, a standard fireplace, a wall-mounted tv, light hardwood floors and a concrete fireplace surround.
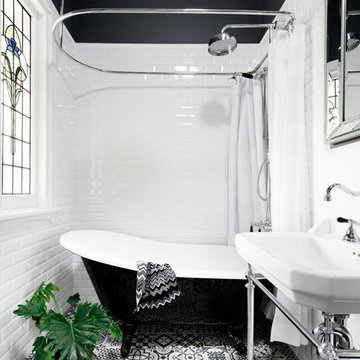
This is an example of a transitional 3/4 bathroom in Melbourne with a claw-foot tub, a shower/bathtub combo, white tile, subway tile, black walls, ceramic floors, a console sink, black floor and a shower curtain.
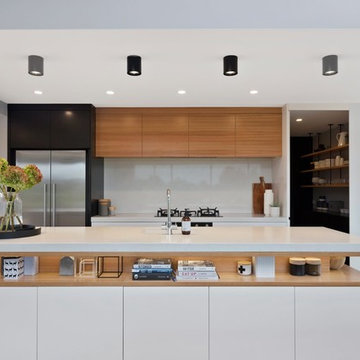
Bench top fabricated using Trethewey Stones exclusive Purestone stone range, colour 'Oriental Bay' mitred to 60mm
Design ideas for a contemporary galley kitchen in Wellington with quartz benchtops, with island, an undermount sink, flat-panel cabinets, white cabinets, grey splashback, stainless steel appliances, medium hardwood floors, brown floor and grey benchtop.
Design ideas for a contemporary galley kitchen in Wellington with quartz benchtops, with island, an undermount sink, flat-panel cabinets, white cabinets, grey splashback, stainless steel appliances, medium hardwood floors, brown floor and grey benchtop.
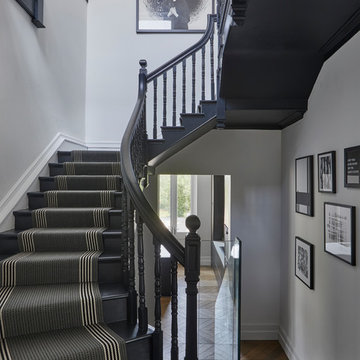
This is an example of a mid-sized transitional carpeted u-shaped staircase in Hertfordshire with carpet risers and wood railing.
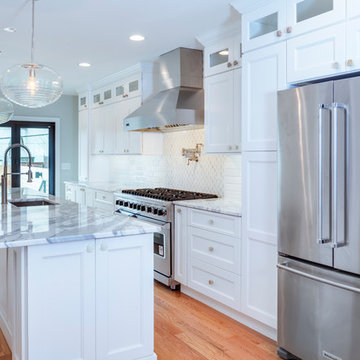
Luxury Row Home in Philadelphia. I was responsible for designing the kitchen to work alongside luxury cooking appliances while creating a compatible island for a 22' x 11' kitchen. This project features stacked cabinetry, stacked crown molding, customized island design, integrated microwave, 48" Viking Range with Stainless Hood, a Pot Filler, Marble Countertops and a unique backsplash design.
Photography by Linda McManus Images
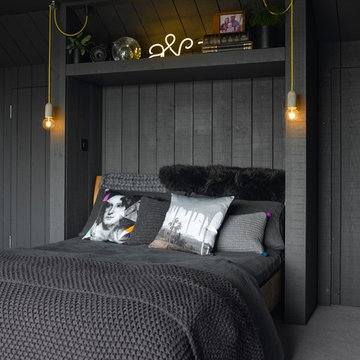
Interior Styling Ali Attenborough
Photography Max Attenborough
Design ideas for an eclectic bedroom in London with carpet, grey floor and black walls.
Design ideas for an eclectic bedroom in London with carpet, grey floor and black walls.
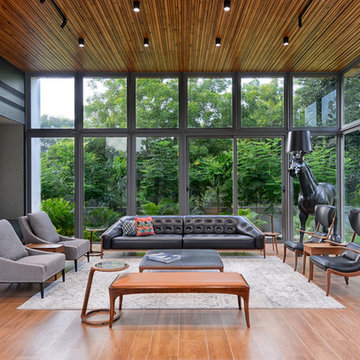
Photo of a contemporary formal enclosed living room in Ahmedabad with medium hardwood floors and brown floor.
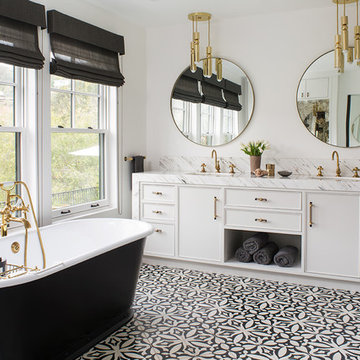
Meghan Beierle O'Brien
This is an example of a transitional bathroom in Los Angeles with recessed-panel cabinets, white cabinets, a freestanding tub, white walls, an undermount sink, multi-coloured floor and white benchtops.
This is an example of a transitional bathroom in Los Angeles with recessed-panel cabinets, white cabinets, a freestanding tub, white walls, an undermount sink, multi-coloured floor and white benchtops.
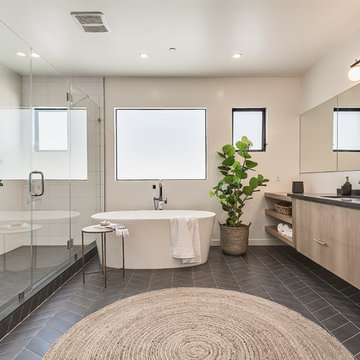
Design ideas for a large beach style master bathroom in Los Angeles with flat-panel cabinets, light wood cabinets, white tile, ceramic tile, ceramic floors, granite benchtops, black floor, a hinged shower door, a freestanding tub, an alcove shower, beige walls, an undermount sink and black benchtops.
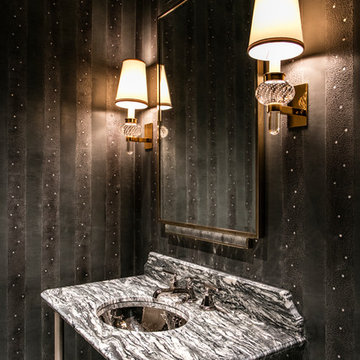
Transitional powder room in New York with black tile, black walls, a wall-mount sink and multi-coloured benchtops.
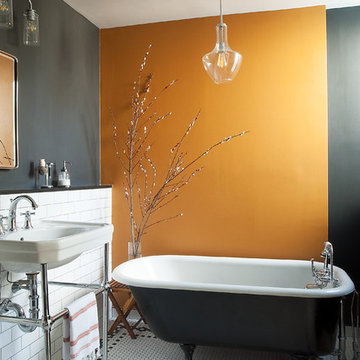
Rebecca McAlpin Photography www.rebeccamcalpin.com
Calfayan Construction www.calfayan.com
Design ideas for a mid-sized traditional master bathroom in Philadelphia with a claw-foot tub, a console sink, white tile, subway tile, orange walls, multi-coloured floor and mosaic tile floors.
Design ideas for a mid-sized traditional master bathroom in Philadelphia with a claw-foot tub, a console sink, white tile, subway tile, orange walls, multi-coloured floor and mosaic tile floors.
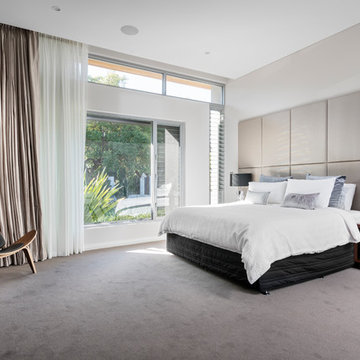
Walls: Dulux Grey Pebble 100%. Floor Covering: Wall to Wall Carpet. Bedside Tables: Custom made by PL Furniture. Bedside Lamps: Makstar Wholesale. Headboard: Custom Made by Clark St Upholstery. Window Treatments: Beachside Blinds & Curtains. Occasional Chair: Matt Blatt. Sideboard: Sokol. Linen: Private Collection.
Photography: DMax Photography
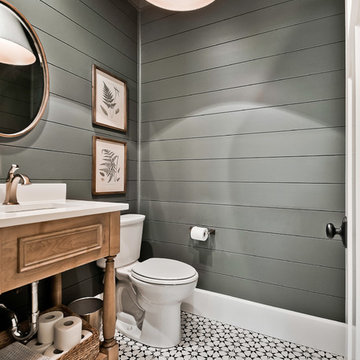
Photo of a large country powder room in Other with furniture-like cabinets, a two-piece toilet, an undermount sink, engineered quartz benchtops, white benchtops, medium wood cabinets, grey walls and multi-coloured floor.
Decorating With Black And White 11,751 Home Design Photos
6


















