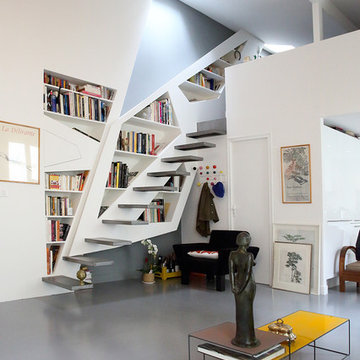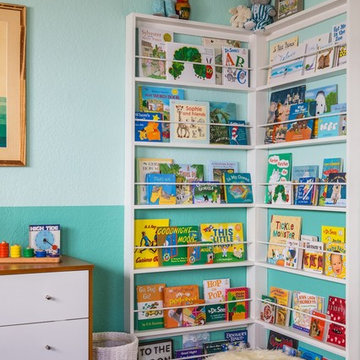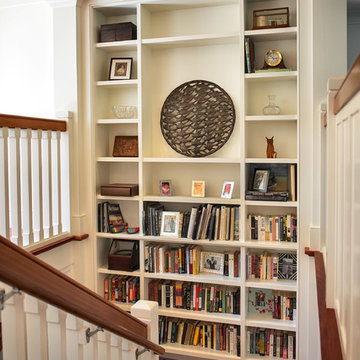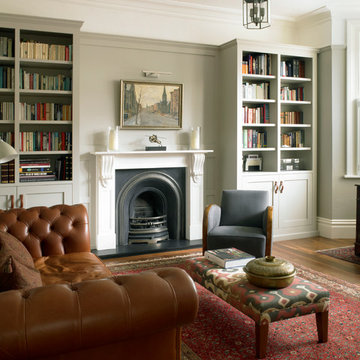For The Book Lover 3,166 Home Design Photos
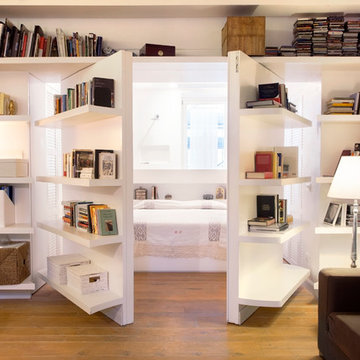
Inspiration for a contemporary enclosed family room in Rome with a library, white walls and light hardwood floors.
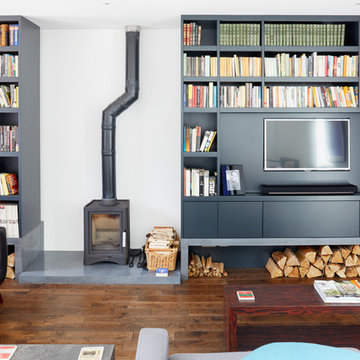
Photo Credit: Andy Beasley
Bespoke joinery is one of the best ways to add value to your property. Pieces that fit perfectly into your rooms can be re painted in the future to change up the space. A wood burner adds a nice cosy feel to the space with clever storage of the logs whilst still making a nice feature to look at. Building a media unit around your TV for storage is not only a smart storage idea, but it is neat and can be colour coordinated to look even more together.
A polished concrete plinth below a toasty log burner perfect for snuggling up to read on a long winter night, the plinth elevates the burner and directs the warmth your way. Polished concrete is a contemporary material with long lasting and hard wearing properties, while adding to the industrial feel of this property.
Rough cut logs waiting to be thrown on the fire add natural texture that contrasts and compliments the plain flat surfaces of this contemporary home.
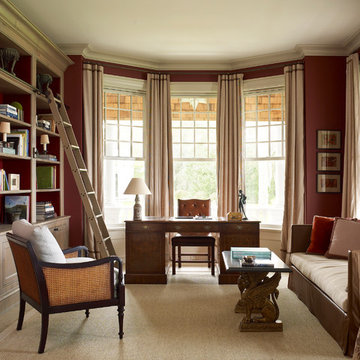
This is an example of a traditional study room in Other with red walls, light hardwood floors and a freestanding desk.
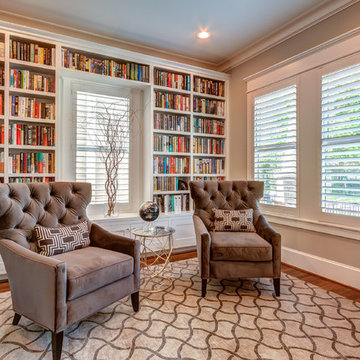
Inspiration for a mid-sized transitional enclosed family room in Houston with a library, beige walls and medium hardwood floors.
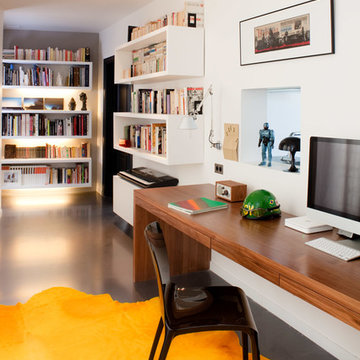
A.Narodetzky Styliste : Sylvia Marius
Inspiration for a mid-sized contemporary study room in Paris with white walls, no fireplace and a freestanding desk.
Inspiration for a mid-sized contemporary study room in Paris with white walls, no fireplace and a freestanding desk.
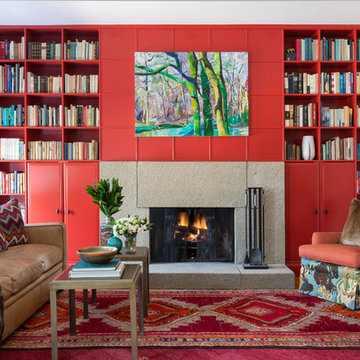
Red built-in bookcases, layered Persian rugs, and a concrete fireplace enliven this eclectic Library/Famiy room. Photo credit: Angie Seckinger
Inspiration for a large transitional open concept living room in DC Metro with a library, red walls, a standard fireplace, light hardwood floors, a concrete fireplace surround and no tv.
Inspiration for a large transitional open concept living room in DC Metro with a library, red walls, a standard fireplace, light hardwood floors, a concrete fireplace surround and no tv.
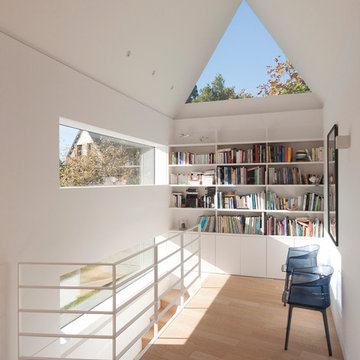
Extension d’une villa typique du style balnéaire 1900,
le projet apporte toutes les qualités d’espace et d’ouverture d’une architecture contemporaine.
Le volume principal est traité comme un objet, entièrement habillé de bardeaux de zinc façonnés
sur-mesure, dont le calepinage rappelle la pierre de la maison ancienne. La mise au point des nombreux détails de construction et leur réalisation ont nécessité un véritable travail d’orfèvrerie.
Posée sur un soubassement sombre, l’extension est comme suspendue. De nombreuses ouvertures éclairent les volumes intérieurs, qui sont ainsi baignés de lumière tout au long de la journée et bénéficient de larges vues sur le jardin.
La structure de l’extension est en ossature bois pour la partie supérieure et béton pour la partie inférieure. Son isolation écologique renforcée est recouverte d’une peau en zinc pré-patiné quartz pour les façades et anthracite pour la toiture.
Tous les détails de façade, menuiserie, garde-corps, ainsi que la cheminée en acier et céramique ont été dessinés par l’agence
--
Crédits : FELD Architecture
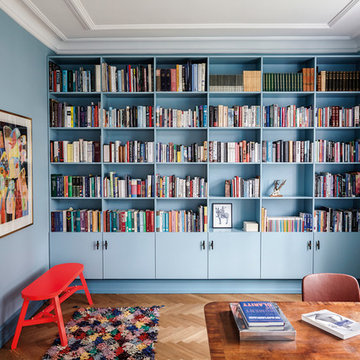
Photo of a large midcentury study room in Copenhagen with blue walls, medium hardwood floors, a freestanding desk and no fireplace.
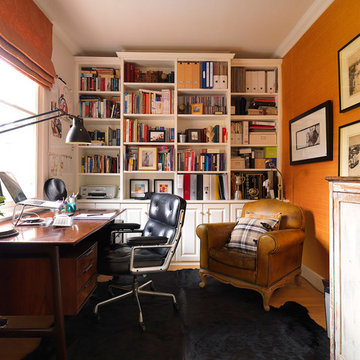
This is an example of a small traditional study room in London with orange walls, no fireplace, a freestanding desk and medium hardwood floors.
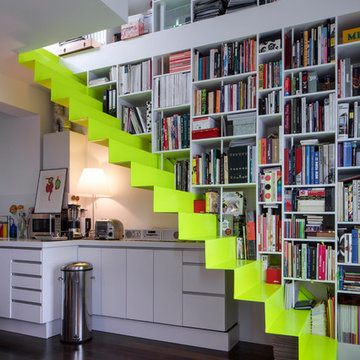
This is an example of a mid-sized contemporary acrylic floating staircase in Paris.
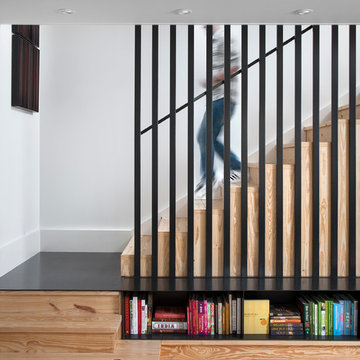
Photo by Ryann Ford
Scandinavian wood l-shaped staircase in Austin with wood risers.
Scandinavian wood l-shaped staircase in Austin with wood risers.
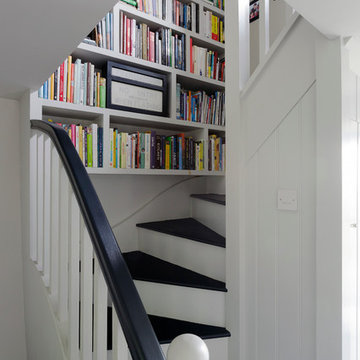
Cottage staircase
Small country wood curved staircase in Cornwall with painted wood risers.
Small country wood curved staircase in Cornwall with painted wood risers.
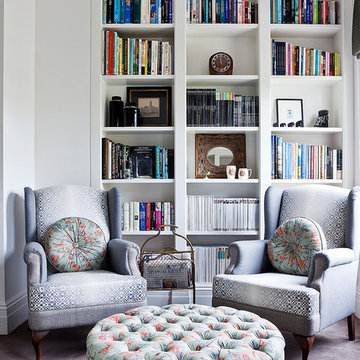
Design ideas for a small contemporary family room in Melbourne with a library, white walls and carpet.
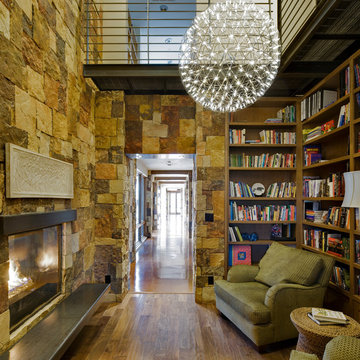
Cabinets and Woodwork by Marc Sowers. Photo by Patrick Coulie. Home Designed by EDI Architecture.
Photo of a small country enclosed family room in Albuquerque with a library, medium hardwood floors, a standard fireplace, a stone fireplace surround, multi-coloured walls and no tv.
Photo of a small country enclosed family room in Albuquerque with a library, medium hardwood floors, a standard fireplace, a stone fireplace surround, multi-coloured walls and no tv.
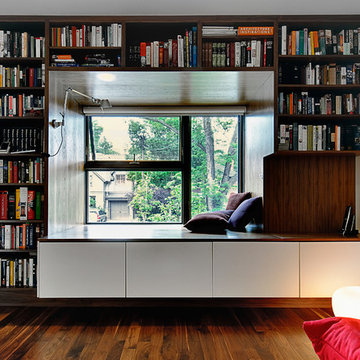
Architecture: Graham Smith
Construction: David Aaron Associates
Engineering: CUCCO engineering + design
Mechanical: Canadian HVAC Design
Mid-sized contemporary enclosed family room in Toronto with a library, white walls, medium hardwood floors, no fireplace and no tv.
Mid-sized contemporary enclosed family room in Toronto with a library, white walls, medium hardwood floors, no fireplace and no tv.
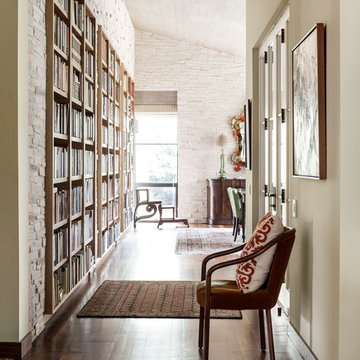
Photography: Nathan Schroder
Inspiration for a mediterranean hallway in Dallas with white walls and dark hardwood floors.
Inspiration for a mediterranean hallway in Dallas with white walls and dark hardwood floors.
For The Book Lover 3,166 Home Design Photos
4



















