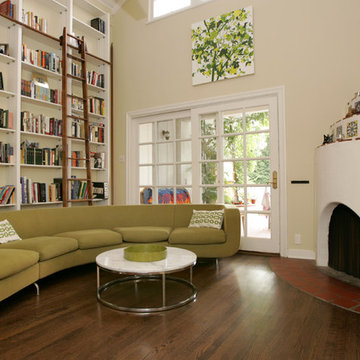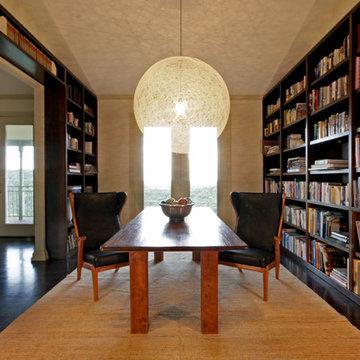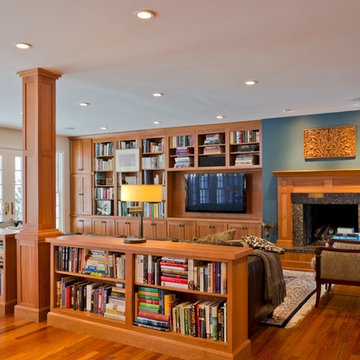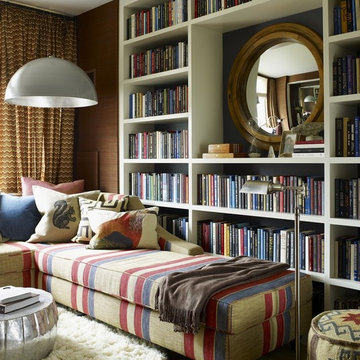For The Book Lover 3,166 Home Design Photos

A book loving family of four, Dan, Julia and their two daughters were looking to add on to and rearrange their three bedroom, one bathroom home to suit their unique needs for places to study, rest, play, and hide and go seek. A generous lot allowed for a addition to the north of the house connecting to the middle bedroom/den, and the design process, while initially motivated by the need for a more spacious and private master bedroom and bathroom, evolved to focus around Dan & Julia distinct desires for home offices.
Dan, a Minnesotan Medievalist, craved a cozy, wood paneled room with a nook for his reading chair and ample space for books, and, Julia, an American Studies professor with a focus on history of progressive children's literature, imagined a bright and airy space with plenty of shelf and desk space where she could peacefully focus on her latest project. What resulted was an addition with two offices, one upstairs, one downstairs, that were animated very differently by the presence of the connecting stair--Dan's reading nook nestled under the stair and Julia's office defined by a custom bookshelf stair rail that gave her plenty of storage down low and a sense of spaciousness above. A generous corridor with large windows on both sides serves as the transitional space between the addition and the original house as well as impromptu yoga room. The master suite extends from the end of the corridor towards the street creating a sense of separation from the original house which was remodeled to create a variety of family rooms and utility spaces including a small "office" for the girls, an entry hall with storage for shoes and jackets, a mud room, a new linen closet, an improved great room that reused an original window that had to be removed to connect to the addition. A palette of local and reclaimed wood provide prominent accents throughout the house including pecan flooring in the addition, barn doors faced with reclaimed pine flooring, reused solid wood doors from the original house, and shiplap paneling that was reclaimed during remodel.
Photography by: Michael Hsu
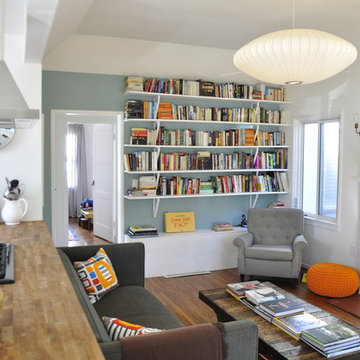
Photo by Brian Kelly
This is an example of a mid-sized contemporary open concept living room in Los Angeles with a library, white walls, medium hardwood floors, a standard fireplace, a plaster fireplace surround and no tv.
This is an example of a mid-sized contemporary open concept living room in Los Angeles with a library, white walls, medium hardwood floors, a standard fireplace, a plaster fireplace surround and no tv.
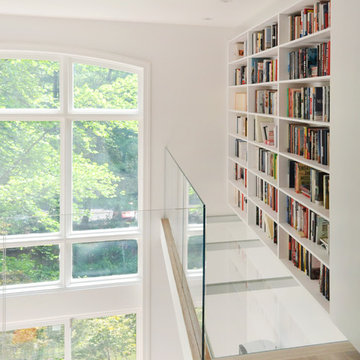
Hanging library with glass walkway
Photo of an expansive contemporary hallway in DC Metro with white walls and light hardwood floors.
Photo of an expansive contemporary hallway in DC Metro with white walls and light hardwood floors.
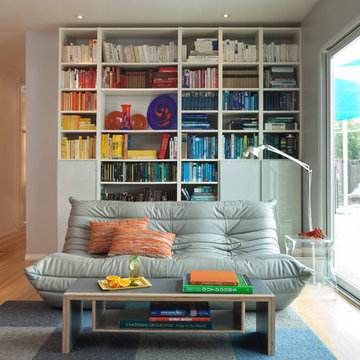
Mark Lohman
This is an example of a midcentury living room in Other with a library and light hardwood floors.
This is an example of a midcentury living room in Other with a library and light hardwood floors.
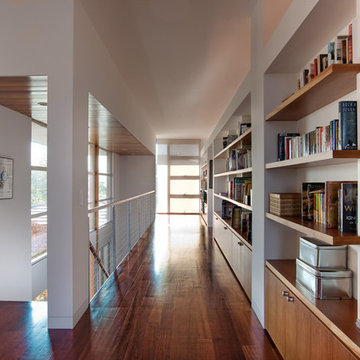
The interior has level-5 drywall finishing and details including recessed, flush baseboard.
This is an example of a modern hallway in San Diego with white walls and dark hardwood floors.
This is an example of a modern hallway in San Diego with white walls and dark hardwood floors.
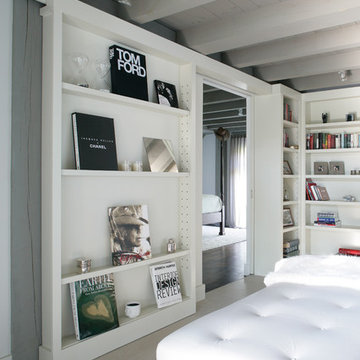
A stunning farmhouse styled home is given a light and airy contemporary design! Warm neutrals, clean lines, and organic materials adorn every room, creating a bright and inviting space to live.
The rectangular swimming pool, library, dark hardwood floors, artwork, and ornaments all entwine beautifully in this elegant home.
Project Location: The Hamptons. Project designed by interior design firm, Betty Wasserman Art & Interiors. From their Chelsea base, they serve clients in Manhattan and throughout New York City, as well as across the tri-state area and in The Hamptons.
For more about Betty Wasserman, click here: https://www.bettywasserman.com/
To learn more about this project, click here: https://www.bettywasserman.com/spaces/modern-farmhouse/
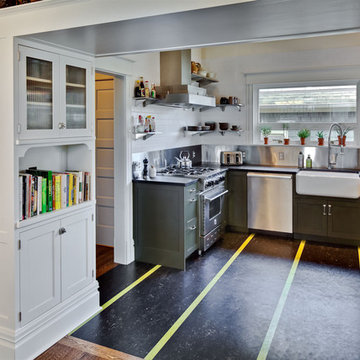
Photo of a transitional kitchen in Seattle with a farmhouse sink, green cabinets, metallic splashback, metal splashback and stainless steel appliances.
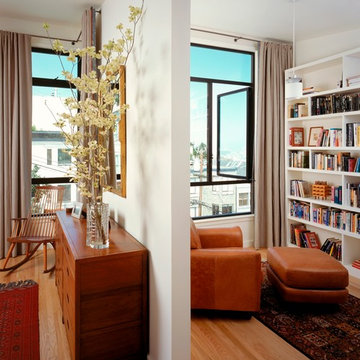
Photo by Stephen Barker
This is an example of a modern bedroom in San Francisco with light hardwood floors.
This is an example of a modern bedroom in San Francisco with light hardwood floors.
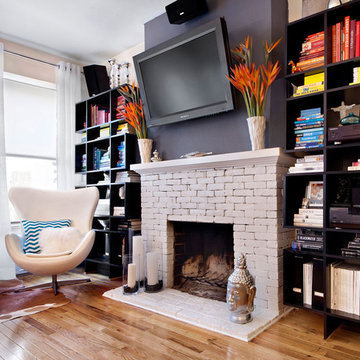
Traditional living room in New York with a library, a standard fireplace and a brick fireplace surround.
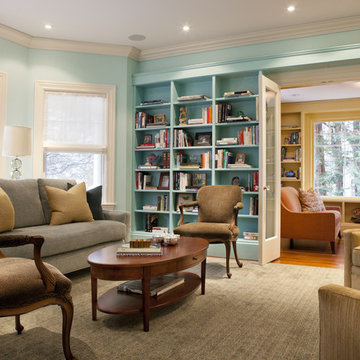
Renovation/Interior Design Services.
Photography: Greg Premru Photography
Photo of an eclectic living room in Boston with a library.
Photo of an eclectic living room in Boston with a library.
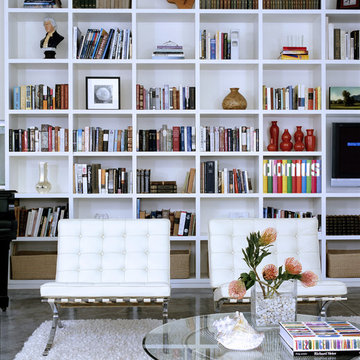
Photograph by Art Gray
Photo of a mid-sized modern open concept living room in Los Angeles with concrete floors, a library, white walls, a standard fireplace, a tile fireplace surround, no tv and grey floor.
Photo of a mid-sized modern open concept living room in Los Angeles with concrete floors, a library, white walls, a standard fireplace, a tile fireplace surround, no tv and grey floor.
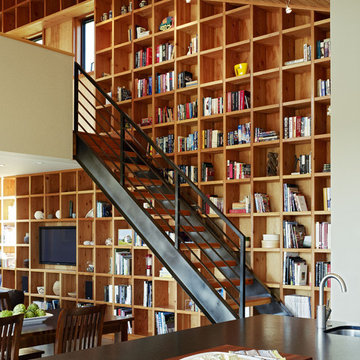
The house and its guest house are a composition of iconic shed volumes sited between Highway 1 to the East and the end of a cul-de-sac to the West. The Eastern façade lends a sense of privacy and protection from the highway, with a smaller entrance, high windows, and thickened wall. The exposed framing of the thickened wall creates a floor to ceiling feature for books in the living room. The Western façade, with large glass barn doors and generous windows, opens the house to the garden, The Sea Ranch, and the ocean beyond. Connecting the two façades, an enclosed central porch serves as a dual entrance and favorite gathering space. With its pizza oven and easy indoor/outdoor connections, the porch becomes an outdoor kitchen, an extension of the main living space, and the heart of the house.
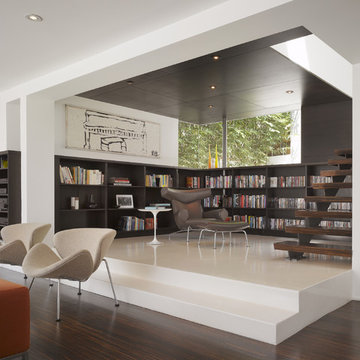
The library is a room within a room -- an effect that is enhanced by a material inversion; the living room has ebony, fired oak floors and a white ceiling, while the stepped up library has a white epoxy resin floor with an ebony oak ceiling.
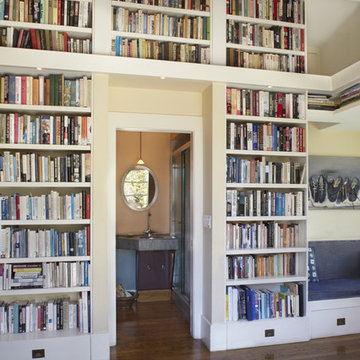
The new Guest Bathroom is enclosed within the library walls; a reclaimed wood bench near the Entry and the Bay Window oversized built-in sofa provide storage and gathering spaces for the children. The Kitchen was completely remodeled with a new island as a focus point.
Photo: Muffy Kibbey
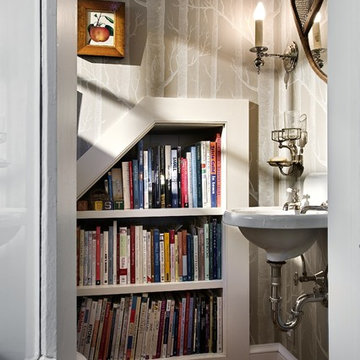
The high natural light behind the toilet as well as the frosted glass in the door help fill this small powder room with natural light. The built-in bookcase is carved out of the underside of the stairs. The small salvage sink, wallpaper, antique soap dish, and repurposed snowshoe as the mirror help make this snug room quite elegant.
Renovation/Addition. Rob Karosis Photography
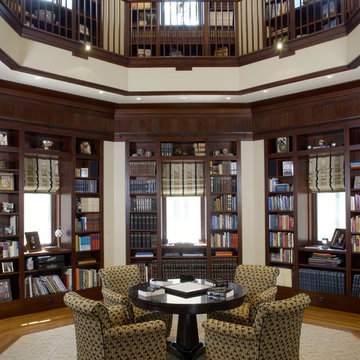
Elegant Designs, Inc.
Custom Library (photography by Dan Mayers)
Inspiration for an expansive traditional open concept family room in DC Metro with a library and medium hardwood floors.
Inspiration for an expansive traditional open concept family room in DC Metro with a library and medium hardwood floors.
For The Book Lover 3,166 Home Design Photos
5



















