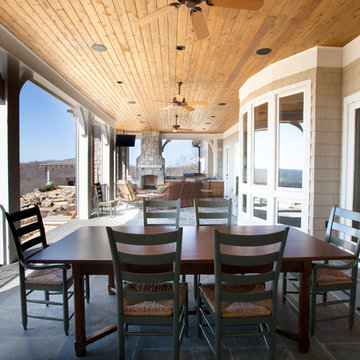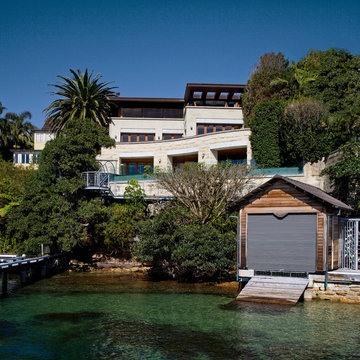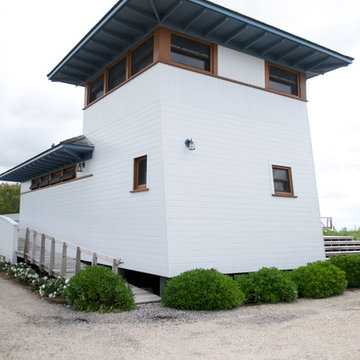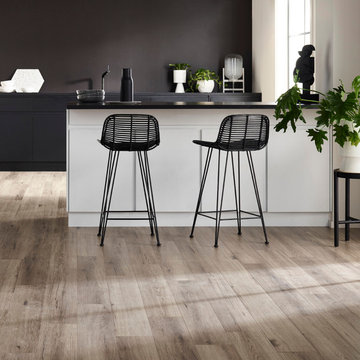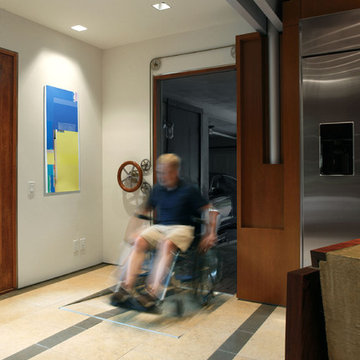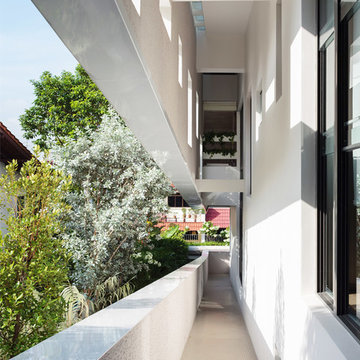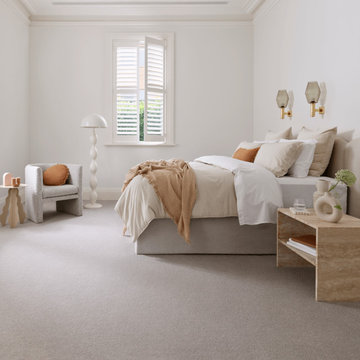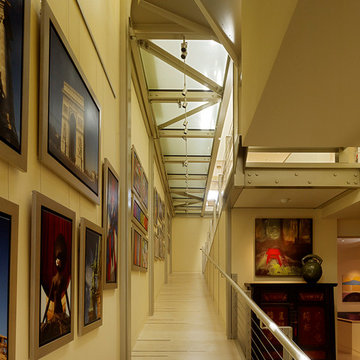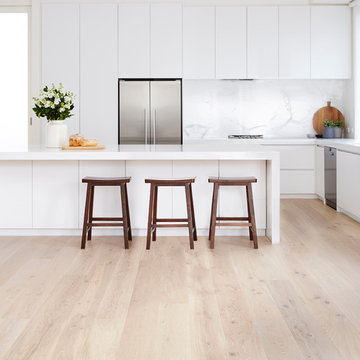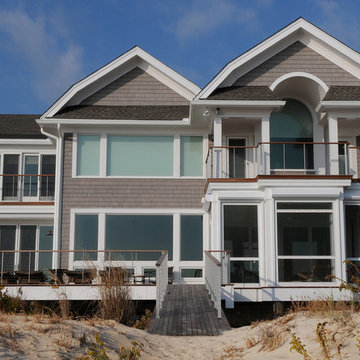64 Home Design Photos
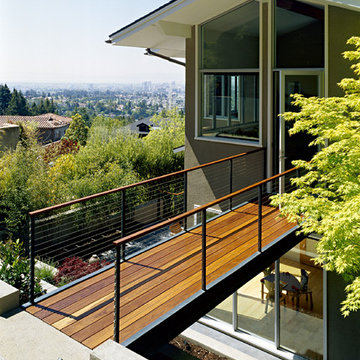
Joe Fletcher Photography
This is an example of a contemporary two-storey exterior in San Francisco.
This is an example of a contemporary two-storey exterior in San Francisco.
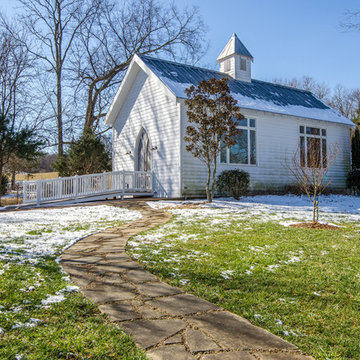
This is an example of a country one-storey white house exterior in Nashville with a metal roof and a gable roof.
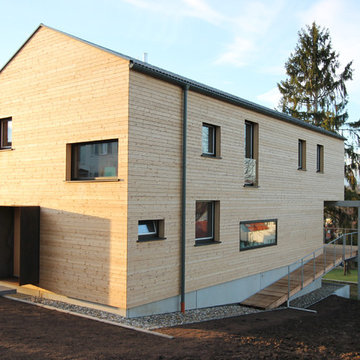
Design ideas for a mid-sized contemporary two-storey brown exterior in Stuttgart with wood siding and a gable roof.
Find the right local pro for your project
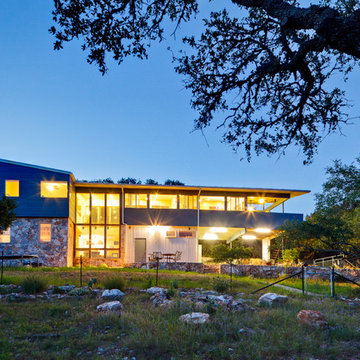
Craig Kuhner Architectural Photography
Contemporary concrete exterior in Dallas.
Contemporary concrete exterior in Dallas.
Reload the page to not see this specific ad anymore
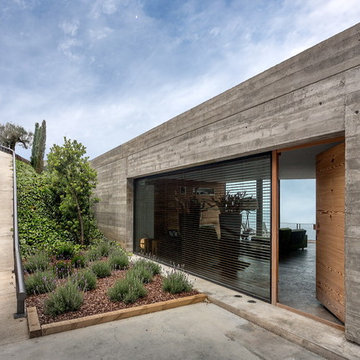
©foto rafael vargas.Oscar Velez arquitecto
Large contemporary front door in Barcelona with a single front door, a medium wood front door, grey walls and concrete floors.
Large contemporary front door in Barcelona with a single front door, a medium wood front door, grey walls and concrete floors.
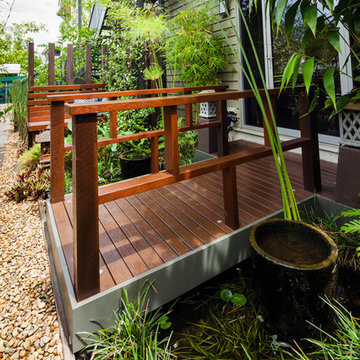
www.thesmallgarden.com.au
Inspiration for an asian partial sun garden in Brisbane with a water feature and gravel.
Inspiration for an asian partial sun garden in Brisbane with a water feature and gravel.
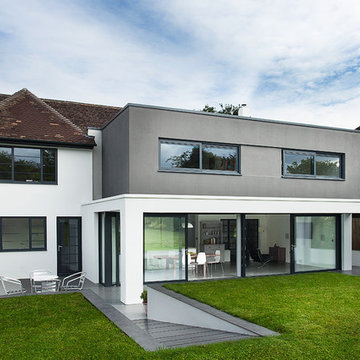
Martin Gardner, spacialimages.com
Design ideas for a contemporary two-storey exterior in Hampshire.
Design ideas for a contemporary two-storey exterior in Hampshire.
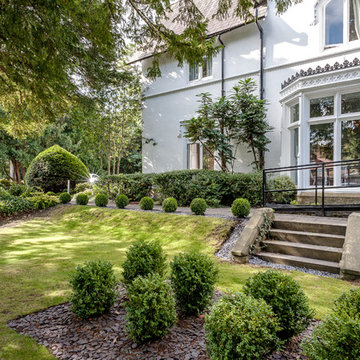
Attila Kemenyfi
Inspiration for a traditional two-storey white exterior in Manchester.
Inspiration for a traditional two-storey white exterior in Manchester.
Reload the page to not see this specific ad anymore
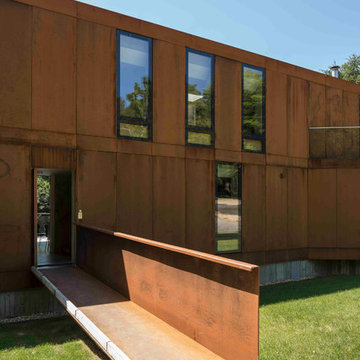
Photo by Tim Crocker
Photo of a large contemporary front door in London with a single front door and a metal front door.
Photo of a large contemporary front door in London with a single front door and a metal front door.
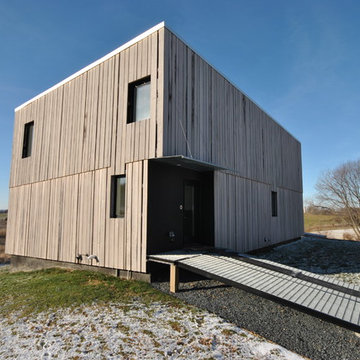
Modern countryside living! You wouldn’t think this awesome home would be located in a rural setting in Blair Wisconsin!
Design ideas for an industrial exterior in Other with wood siding and a flat roof.
Design ideas for an industrial exterior in Other with wood siding and a flat roof.
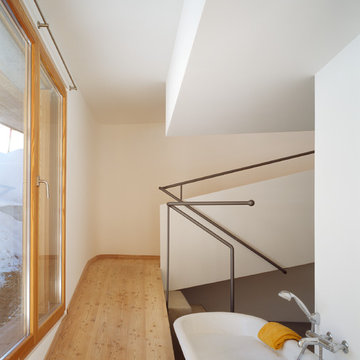
Das Dorf Panix/Pigniu liegt auf 1300 M.ü.M an einem Südwest-Hang in der nördlichen Talseite Die lineare Struktur soll erhalten bleiben, entsprechend liegt das Haus direkt an der neuen Strasse wie bereits zwei andere, neuere Häuser. Es soll zwar ein Haus unserer Zeit sein, aber sich doch ins Dorfbild einpassen. Gleichzeitg wurde eine intensive Verbindung mit der Landschaft und dem umgebenden Garten gesucht. Deswegen ist das Haus als eine Spi¬rale entworfen, die die monolithische Grundform auflöst und Bezüge zwischen innen und aussen durch die Dynamik des Raumes und der Form generiert. Ein Band umschließt das gesamte Volumen. Es ändert seine Materialität von Beton im Sockelbereich zu einer Holzfassade im Obergeschoss.
64 Home Design Photos
Reload the page to not see this specific ad anymore
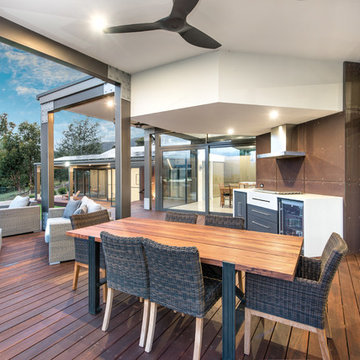
The distinctive design is reflective of the corner block position and the need for the prevailing views. A steel portal frame allowed the build to progress quickly once the excavations and slab was prepared. An important component was the large commercial windows and connection details were vital along with the fixings of the striking Corten cladding. Given the feature Porte Cochere, Entry Bridge, main deck and horizon pool, the external design was to feature exceptional timber work, stone and other natural materials to blend into the landscape. Internally, the first amongst many eye grabbing features is the polished concrete floor. This then moves through to magnificent open kitchen with its sleek design utilising space and allowing for functionality. Floor to ceiling double glazed windows along with clerestory highlight glazing accentuates the openness via outstanding natural light. Appointments to ensuite, bathrooms and powder rooms mean that expansive bedrooms are serviced to the highest quality. The integration of all these features means that from all areas of the home, the exceptional outdoor locales are experienced on every level
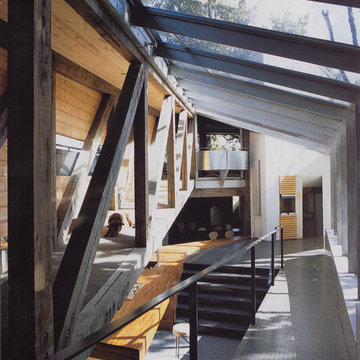
SHA
Design ideas for a large contemporary sunroom in Edinburgh with a glass ceiling.
Design ideas for a large contemporary sunroom in Edinburgh with a glass ceiling.
3



















