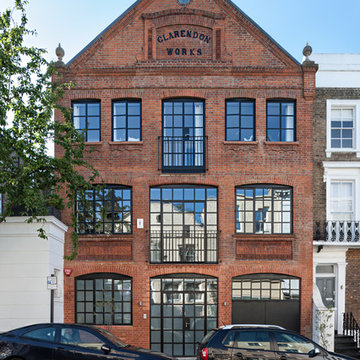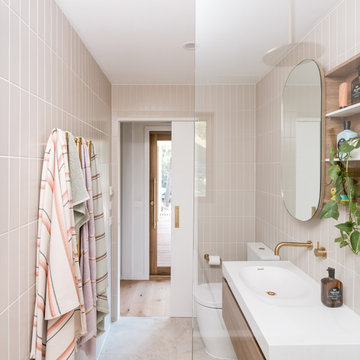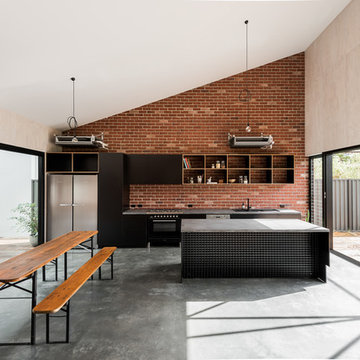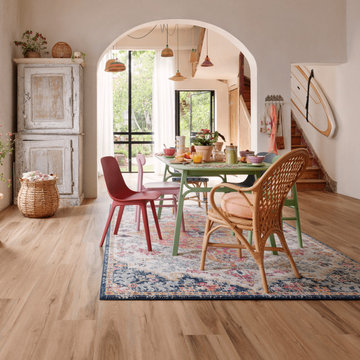356 Home Design Photos
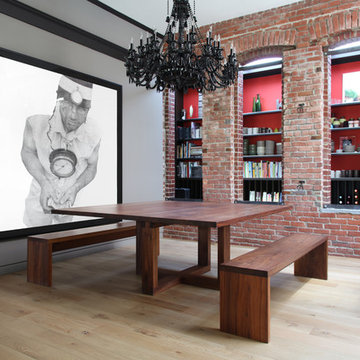
Matt Bear / Union Studio
Design ideas for a contemporary kitchen/dining combo in San Francisco with grey walls and light hardwood floors.
Design ideas for a contemporary kitchen/dining combo in San Francisco with grey walls and light hardwood floors.
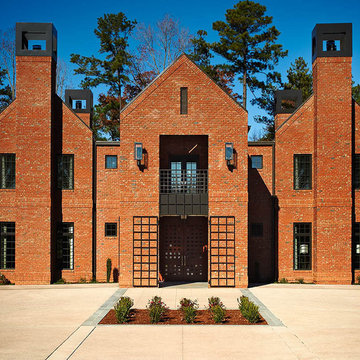
"The Point | NC State University Chancellor's Residence" and photo credit: "Image courtesy NC State University. All rights reserved." The Point | NC State University Chancellor's Residence. Interior design by Judy Pickett, Design Lines, LTD. Architectural Design by Dean Marvin Malecha, FAIA, NC State University. Photography by dustin peck photography, inc. Image courtesy NC State University. All rights reserved.
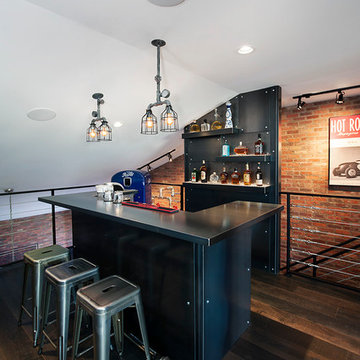
Rockcreek Builders
Inspiration for an industrial seated home bar in Calgary with black cabinets and dark hardwood floors.
Inspiration for an industrial seated home bar in Calgary with black cabinets and dark hardwood floors.
Find the right local pro for your project
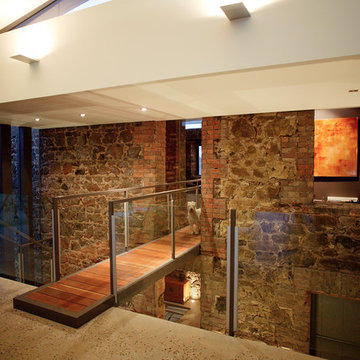
The dramatic link between old and new.
This is an example of a contemporary hallway in Melbourne with medium hardwood floors.
This is an example of a contemporary hallway in Melbourne with medium hardwood floors.
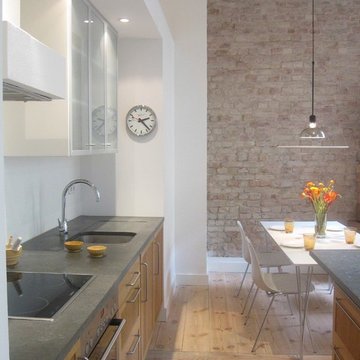
Kitchen dining.
Photo of a contemporary eat-in kitchen in Berlin with medium wood cabinets, limestone benchtops, stainless steel appliances, light hardwood floors, with island and an undermount sink.
Photo of a contemporary eat-in kitchen in Berlin with medium wood cabinets, limestone benchtops, stainless steel appliances, light hardwood floors, with island and an undermount sink.
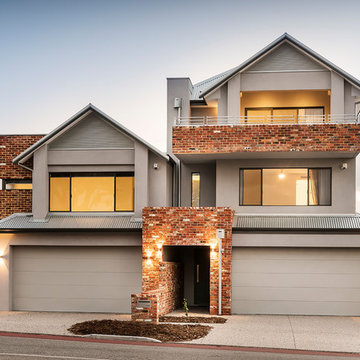
Design ideas for a transitional three-storey duplex exterior in Perth with a gable roof, mixed siding, a metal roof and a grey roof.
Reload the page to not see this specific ad anymore
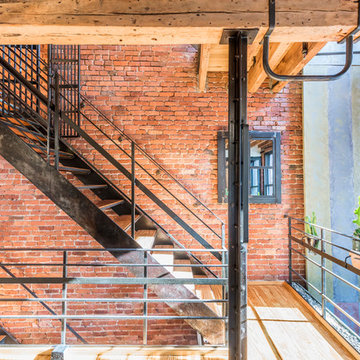
Richard Silver Photo
This is an example of an expansive industrial wood staircase in New York with open risers.
This is an example of an expansive industrial wood staircase in New York with open risers.
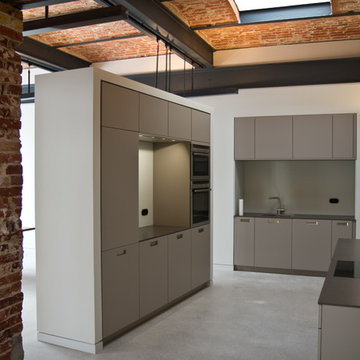
Inspiration for a mid-sized industrial separate kitchen in Berlin with flat-panel cabinets, grey cabinets, grey splashback, a single-bowl sink, panelled appliances and no island.
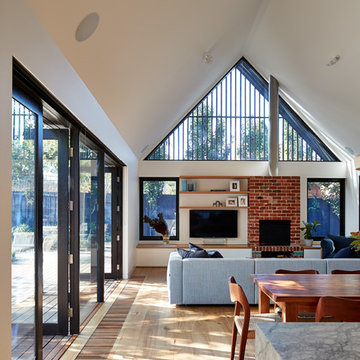
Peter Bennetts Photography
Design ideas for a contemporary open concept family room in Melbourne with white walls, light hardwood floors, a wall-mounted tv, brown floor and a standard fireplace.
Design ideas for a contemporary open concept family room in Melbourne with white walls, light hardwood floors, a wall-mounted tv, brown floor and a standard fireplace.
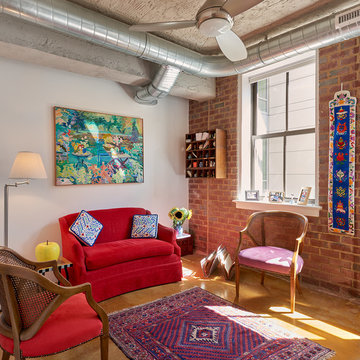
Anice Hoachlander, Hoachlander Davis Photography
Photo of a mid-sized eclectic formal living room in DC Metro with white walls, concrete floors, no fireplace and no tv.
Photo of a mid-sized eclectic formal living room in DC Metro with white walls, concrete floors, no fireplace and no tv.
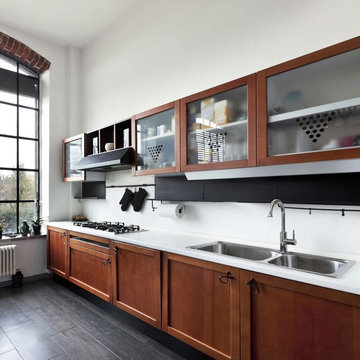
Photo of a contemporary single-wall kitchen in Stuttgart with glass-front cabinets, medium wood cabinets, a double-bowl sink, dark hardwood floors and white splashback.
Reload the page to not see this specific ad anymore
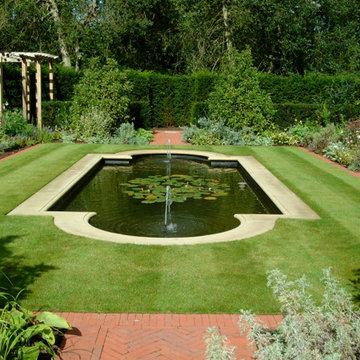
Inspiration for a traditional garden in West Midlands with a water feature and brick pavers.
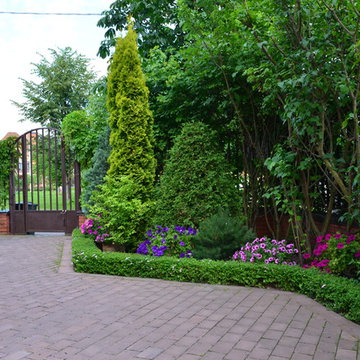
Photo of a traditional formal garden for summer in Moscow with a garden path and brick pavers.
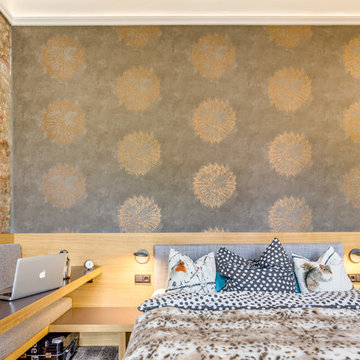
Inspiration for a mid-sized contemporary master bedroom in Hamburg with multi-coloured walls and no fireplace.
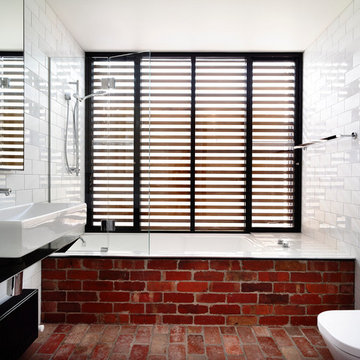
Photographer: Derek Swalwell
This is an example of a mid-sized contemporary bathroom in Melbourne with white tile, subway tile, black cabinets, an open shower, a wall-mount toilet, white walls, stainless steel benchtops, brick floors, an alcove tub, a trough sink, red floor and an open shower.
This is an example of a mid-sized contemporary bathroom in Melbourne with white tile, subway tile, black cabinets, an open shower, a wall-mount toilet, white walls, stainless steel benchtops, brick floors, an alcove tub, a trough sink, red floor and an open shower.
356 Home Design Photos
Reload the page to not see this specific ad anymore
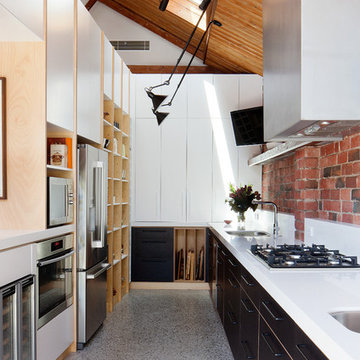
Inspiration for an industrial single-wall kitchen in Melbourne with flat-panel cabinets, black cabinets, stainless steel appliances and no island.
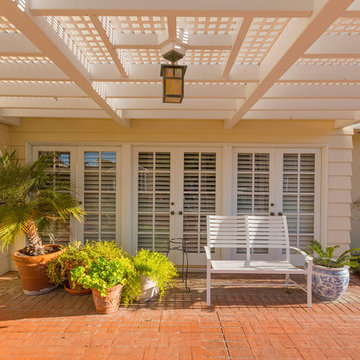
The trellised entrance patio with the French doors of the music/media room. Peter D'Aprix
Traditional patio in Los Angeles with brick pavers.
Traditional patio in Los Angeles with brick pavers.
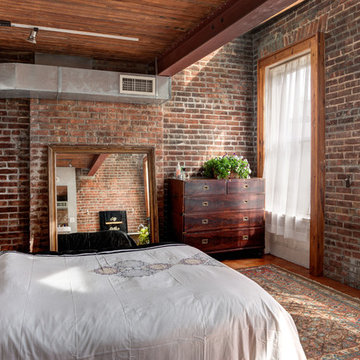
Adding a penthouse perch to this 1899 row house with a harbor view demanded unusual tactics. To circumvent municipal limitations on floor area, a section of floor was removed from one level and “transferred” to the roof as a new studio space. To comply with local height limitations, an innovative structure of solid wood studs was deployed to reduce floor and ceiling thicknesses to the bare minimum. Aside from creating the desired rooftop refuge, these gymnastics also created a dynamic cascade of interior living spaces for an urban designer and his family. Photos by Bruce Buck
3



















