Home
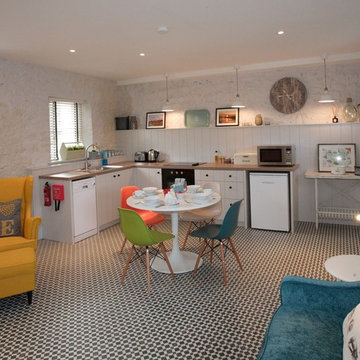
This is an example of a mid-sized eclectic l-shaped open plan kitchen in Dublin with a single-bowl sink, beige cabinets, laminate benchtops, beige splashback, white appliances, terra-cotta floors, no island and flat-panel cabinets.
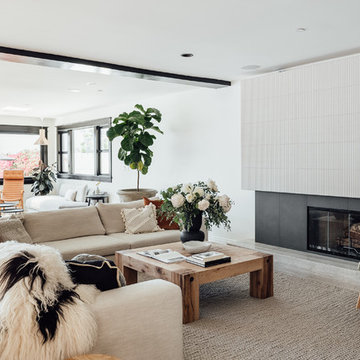
modern beach house, natural wood, neutrals, santa monica,
Design ideas for a large beach style open concept living room in Los Angeles with white walls, light hardwood floors, a standard fireplace and a tile fireplace surround.
Design ideas for a large beach style open concept living room in Los Angeles with white walls, light hardwood floors, a standard fireplace and a tile fireplace surround.
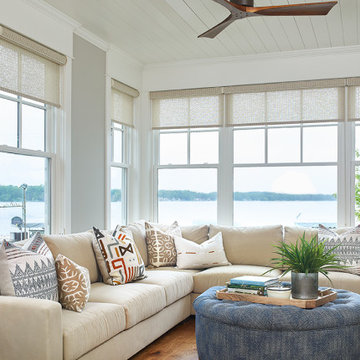
This cozy lake cottage skillfully incorporates a number of features that would normally be restricted to a larger home design. A glance of the exterior reveals a simple story and a half gable running the length of the home, enveloping the majority of the interior spaces. To the rear, a pair of gables with copper roofing flanks a covered dining area and screened porch. Inside, a linear foyer reveals a generous staircase with cascading landing.
Further back, a centrally placed kitchen is connected to all of the other main level entertaining spaces through expansive cased openings. A private study serves as the perfect buffer between the homes master suite and living room. Despite its small footprint, the master suite manages to incorporate several closets, built-ins, and adjacent master bath complete with a soaker tub flanked by separate enclosures for a shower and water closet.
Upstairs, a generous double vanity bathroom is shared by a bunkroom, exercise space, and private bedroom. The bunkroom is configured to provide sleeping accommodations for up to 4 people. The rear-facing exercise has great views of the lake through a set of windows that overlook the copper roof of the screened porch below.
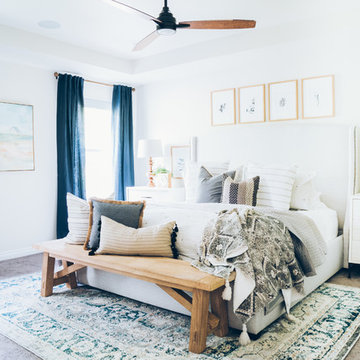
Master bedroom with blue accents and wood tones will make the room feel cozy and warm.
This is an example of a mid-sized beach style master bedroom in Detroit with carpet, grey floor and white walls.
This is an example of a mid-sized beach style master bedroom in Detroit with carpet, grey floor and white walls.
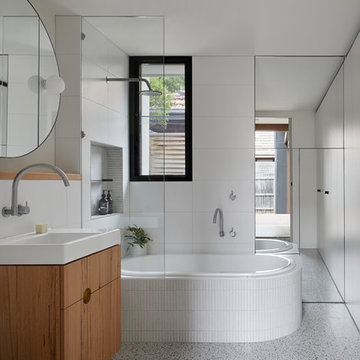
The bathroom draws on the style of the existing house, with rounded edges and mirror details. Contemporary and light materials tie the bathroom to the style of the extension.
Photos by Tatjana Plitt
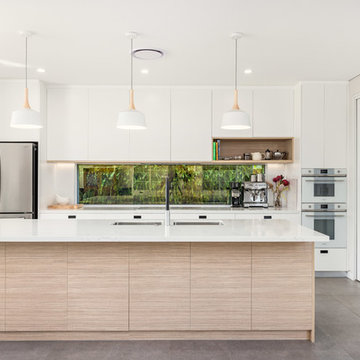
The window splash-back provides a unique connection to the outdoors, easy to clean and plenty of light through the day.
Inspiration for a small contemporary galley eat-in kitchen in Sydney with an undermount sink, flat-panel cabinets, white cabinets, window splashback, white appliances, with island, white benchtop, quartz benchtops, porcelain floors and grey floor.
Inspiration for a small contemporary galley eat-in kitchen in Sydney with an undermount sink, flat-panel cabinets, white cabinets, window splashback, white appliances, with island, white benchtop, quartz benchtops, porcelain floors and grey floor.
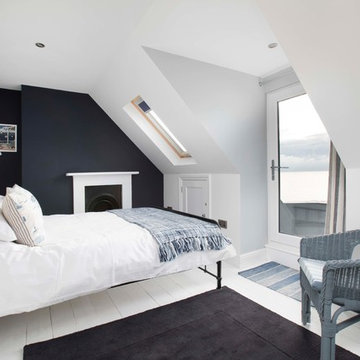
Coastal House with sea views - Master suite with balcony
Photo of a large beach style master bedroom in Kent with white walls, painted wood floors, a standard fireplace, a metal fireplace surround and white floor.
Photo of a large beach style master bedroom in Kent with white walls, painted wood floors, a standard fireplace, a metal fireplace surround and white floor.
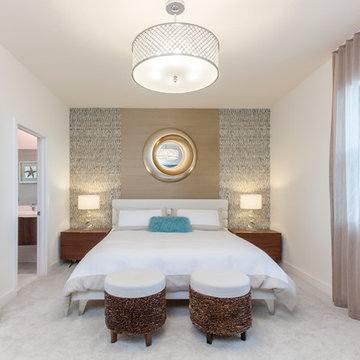
Interior Designer Julissa De los Santos, MH2G.
Furniture, furnishings and accessories from Modern Home 2 Go (MH2G).
Developer, Lennar Homes.
Photography by Francisco Aguila.
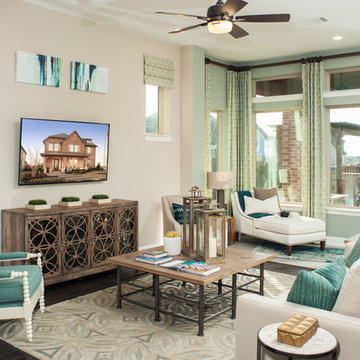
Raiford Crossing - The Eastmoreland
David Weekley Homes
Merchandised by Kathy Andrews Interiors
Inspiration for a mid-sized transitional open concept living room in Dallas with beige walls, dark hardwood floors, no fireplace and a wall-mounted tv.
Inspiration for a mid-sized transitional open concept living room in Dallas with beige walls, dark hardwood floors, no fireplace and a wall-mounted tv.
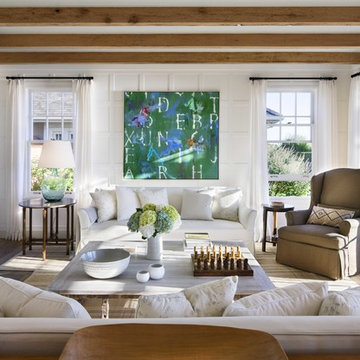
Design ideas for a mid-sized beach style formal enclosed living room in Boston with white walls, a standard fireplace, a concrete fireplace surround and dark hardwood floors.
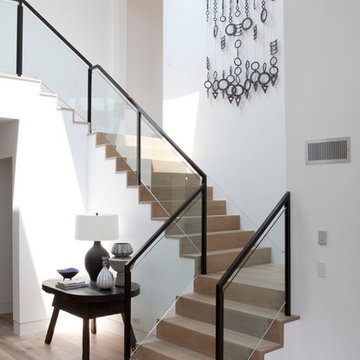
D Gilbert
Photo of a large beach style wood staircase in Los Angeles with wood risers and glass railing.
Photo of a large beach style wood staircase in Los Angeles with wood risers and glass railing.
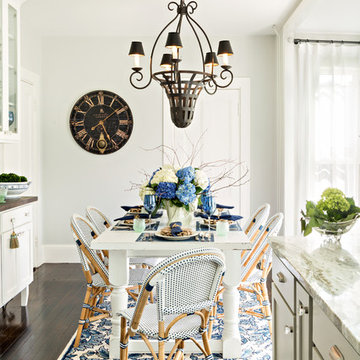
Dan Cutrona Photography
Photo of a mid-sized beach style kitchen/dining combo in Boston with grey walls, dark hardwood floors and no fireplace.
Photo of a mid-sized beach style kitchen/dining combo in Boston with grey walls, dark hardwood floors and no fireplace.
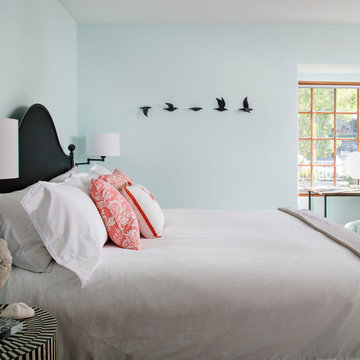
This adorable beach cottage is in the heart of the village of La Jolla in San Diego. The goals were to brighten up the space and be the perfect beach get-away for the client whose permanent residence is in Arizona. Some of the ways we achieved the goals was to place an extra high custom board and batten in the great room and by refinishing the kitchen cabinets (which were in excellent shape) white. We created interest through extreme proportions and contrast. Though there are a lot of white elements, they are all offset by a smaller portion of very dark elements. We also played with texture and pattern through wallpaper, natural reclaimed wood elements and rugs. This was all kept in balance by using a simplified color palate minimal layering.
I am so grateful for this client as they were extremely trusting and open to ideas. To see what the space looked like before the remodel you can go to the gallery page of the website www.cmnaturaldesigns.com
Photography by: Chipper Hatter
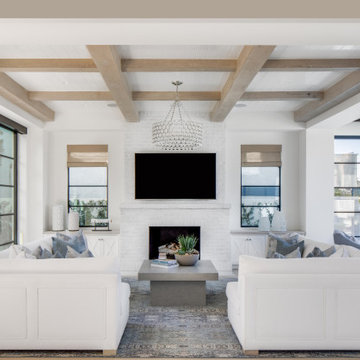
Crisp white walls and exposed stain ceiling beams
Design ideas for a beach style open concept living room in Orange County with white walls, light hardwood floors, a standard fireplace, a brick fireplace surround, a wall-mounted tv and beige floor.
Design ideas for a beach style open concept living room in Orange County with white walls, light hardwood floors, a standard fireplace, a brick fireplace surround, a wall-mounted tv and beige floor.
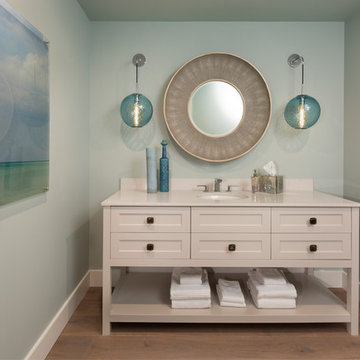
Lori Hamilton
Design ideas for a small transitional powder room in Miami with furniture-like cabinets, beige cabinets, blue walls, marble benchtops, brown floor, beige benchtops, medium hardwood floors and an undermount sink.
Design ideas for a small transitional powder room in Miami with furniture-like cabinets, beige cabinets, blue walls, marble benchtops, brown floor, beige benchtops, medium hardwood floors and an undermount sink.
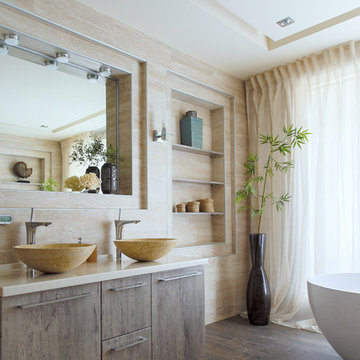
Ваггая комната с большим окном
Photo of a mid-sized beach style master bathroom in Moscow with medium wood cabinets, a freestanding tub, beige tile, porcelain tile, beige walls, porcelain floors, a vessel sink, solid surface benchtops, beige benchtops, flat-panel cabinets and brown floor.
Photo of a mid-sized beach style master bathroom in Moscow with medium wood cabinets, a freestanding tub, beige tile, porcelain tile, beige walls, porcelain floors, a vessel sink, solid surface benchtops, beige benchtops, flat-panel cabinets and brown floor.
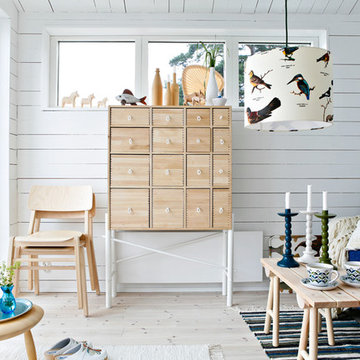
Sällskapsutrymme i attefallshus. Grunden i våra interiörer är den höga kvaliteten på golv, innerväggar, innertak och fönsterpartier. Massiva naturmaterial och snickeribygd inredning skapar en lugn och harmonisk atmosfär.
Inredningen hålls ihop av vitoljade träytor i fönster och snickerier. Önskar du kan du istället få släta väggar och snickerier i andra kulörer.
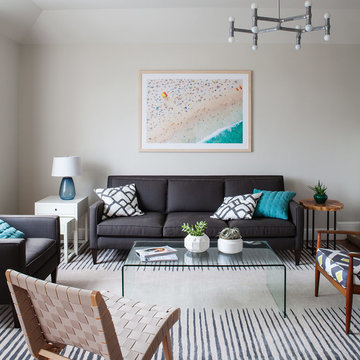
Michele Lee Willson
This is an example of a mid-sized contemporary enclosed living room in San Francisco with beige walls, medium hardwood floors and no tv.
This is an example of a mid-sized contemporary enclosed living room in San Francisco with beige walls, medium hardwood floors and no tv.
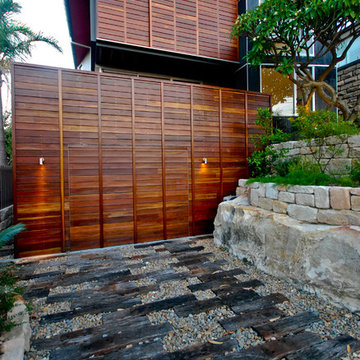
Recycled timeber sleepers and pebbles provide a pervious yet robust driveway. A garage door is concealed with flush hardwood cladding.
Photography Roger D'Souza
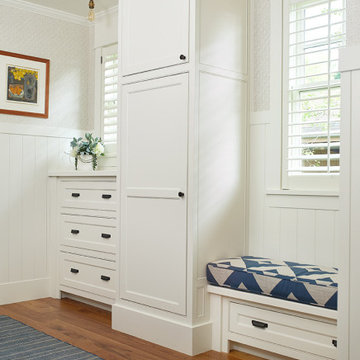
This cozy lake cottage skillfully incorporates a number of features that would normally be restricted to a larger home design. A glance of the exterior reveals a simple story and a half gable running the length of the home, enveloping the majority of the interior spaces. To the rear, a pair of gables with copper roofing flanks a covered dining area and screened porch. Inside, a linear foyer reveals a generous staircase with cascading landing.
Further back, a centrally placed kitchen is connected to all of the other main level entertaining spaces through expansive cased openings. A private study serves as the perfect buffer between the homes master suite and living room. Despite its small footprint, the master suite manages to incorporate several closets, built-ins, and adjacent master bath complete with a soaker tub flanked by separate enclosures for a shower and water closet.
Upstairs, a generous double vanity bathroom is shared by a bunkroom, exercise space, and private bedroom. The bunkroom is configured to provide sleeping accommodations for up to 4 people. The rear-facing exercise has great views of the lake through a set of windows that overlook the copper roof of the screened porch below.
3


















