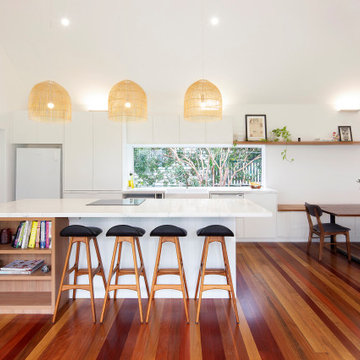1,710,577 Home Design Photos

Living room featuring vaulted ceiling painted in mauve from Dulux, with arched doorways, Elke paprika velvet chairs from Castelli and oak flooring laid in a herringbone pattern, with a matt lacquer, from our inner easter suburbs project in Melbourne, renovating a 1930’s Spanish art deco home. See more from our Arch Deco Project.

Built in storage hides entertainment equipment and incorporates a folded steel stair to a mezzanine storage space in this apartment. Custom designed floating shelves easily allow for a rotating display of the owners art collection. By keeping clutter hidden away this apartment is kept simple and spacious.

The brick warehouse form below with Spanish-inspired cantilever pool element and hanging plants above..
Inspiration for a mid-sized industrial two-storey brick red house exterior in Melbourne with a flat roof.
Inspiration for a mid-sized industrial two-storey brick red house exterior in Melbourne with a flat roof.

A colorful living room and art wall
Design ideas for a small eclectic enclosed living room in Melbourne with white walls and light hardwood floors.
Design ideas for a small eclectic enclosed living room in Melbourne with white walls and light hardwood floors.

A contemporary holiday home located on Victoria's Mornington Peninsula featuring rammed earth walls, timber lined ceilings and flagstone floors. This home incorporates strong, natural elements and the joinery throughout features custom, stained oak timber cabinetry and natural limestone benchtops. With a nod to the mid century modern era and a balance of natural, warm elements this home displays a uniquely Australian design style. This home is a cocoon like sanctuary for rejuvenation and relaxation with all the modern conveniences one could wish for thoughtfully integrated.

Design ideas for a small contemporary master bathroom in Sydney with open cabinets, light wood cabinets, a freestanding tub, an open shower, blue tile, ceramic tile, blue walls, terrazzo floors, engineered quartz benchtops, grey floor, an open shower, white benchtops, a single vanity and a floating vanity.

Green vertical tiles and feature round lights and a sneak peak of the walk in pantry.
Design ideas for a mid-sized contemporary kitchen in Melbourne with a double-bowl sink, flat-panel cabinets, black cabinets, solid surface benchtops, green splashback, mosaic tile splashback, stainless steel appliances, with island and black benchtop.
Design ideas for a mid-sized contemporary kitchen in Melbourne with a double-bowl sink, flat-panel cabinets, black cabinets, solid surface benchtops, green splashback, mosaic tile splashback, stainless steel appliances, with island and black benchtop.

This is an example of a large contemporary backyard patio in Perth with an outdoor kitchen, concrete slab and a roof extension.

LED STRIP LIGHT UNDER FLOATING VANITY ADDS TO THE GLAMOUR OF THIS CONTEMPORARY BATHROOM.
This is an example of a mid-sized contemporary master bathroom with flat-panel cabinets, light wood cabinets, an alcove shower, a one-piece toilet, porcelain tile, white walls, porcelain floors, engineered quartz benchtops, brown floor, an open shower, a niche, a double vanity, a floating vanity, multi-coloured tile, multi-coloured benchtops and a drop-in sink.
This is an example of a mid-sized contemporary master bathroom with flat-panel cabinets, light wood cabinets, an alcove shower, a one-piece toilet, porcelain tile, white walls, porcelain floors, engineered quartz benchtops, brown floor, an open shower, a niche, a double vanity, a floating vanity, multi-coloured tile, multi-coloured benchtops and a drop-in sink.
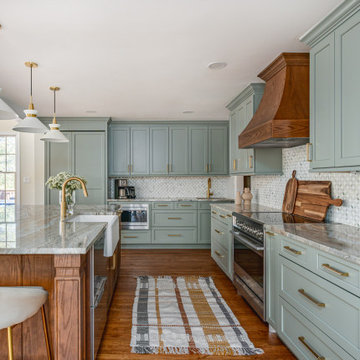
Hi everyone, I'm Sarah and Ogun we are here with fine line kitchens. So we are a couple working together. I do the interior design and remodeling of the space material selection meeting with the clients. And I handled operations outside, you know meaning all the construction work that is taking place the inside. The houses that we work in. I handle all the aspects of the construction, so today's project is very special. We're in Vienna and the client had a very big family. It's a family of seven that lives here. So we had a few aspects that we needed to keep in mind while designing this one. Having everybody be able to sit on the island. So we wanted plenty of seating all the way around. We didn't want anybody standing or anything like that. So what we did is we maximize the space. The center island is the biggest part of the kitchen. We use a natural stone to kind of give it a beautiful texture versus quartz. It's kind of standard white or kind of fabricated, so I wanted something very natural. We did this because I took my inspiration from the outside, so the inspiration if you look at the view right in front of me is there are so many greens there's a lot of brass accents and I wanted to bring this. Into this kitchen while designing it for my clients. She is very warm very. She wanted a very homey, comfy kind of look for the kitchen. So that's what we did today. As you can see, the cabinets are sage green, very light, so I still think it's a neutral, but it's a lighter color that again brings the outside in and we combine that with the oak right behind me so it's a slightly warm oak. It's not very dark. It's not very light. It's a medium brown and the same color went on the island. To kind of tie these two in and the backsplash, my favorite part is where you can see a little bit of design. It is, in my opinion still classic, but includes a pattern so the outside part is as we said in the beginning, is handled by my husband. I'd like him to speak a little bit about that. Thanks, Sarah, I want to talk to you guys a little bit about the construction part of this project. Originally this kitchen was located mostly in this area. They had their stove there sing. It was more of a peninsula layout in Sarah's and the customer vision they wanted. They wanted to get rid of the peninsula and they want to be able to have a huge island that can at least sit seven people because they're familiar with seven. So we wanted to make sure that we can achieve this design and bring it to life so that they can be happy with this layout. Some of the challenges we had, the house, the home being, you know, old home. There were a lot of you know the older electrical and plumbing that had to be replaced. We had to relocate the stove from here to this area. Over here we had put a nice foot fan that we had to relocate all the ductwork and the plumbing. Was being on the peninsula area. We had to relocate it to the center islands. So we achieved all this and kind of like bring it to bring in this kitchen up to date it looks beautiful. That's true, so yes, the old layout did not function for my clients because everything was kind of gathered on one side of the kitchen. So there was like a peninsula right there. So the end of this island kind of continued straight. And that was just the L shape. Kind of where everything was and there used to be another big table here, so they were using only kind of half of the space. So like I said at the beginning, our vision was to kind of feed everybody at the island, create some symmetry. 'cause I love that. So as you can see behind me, this is kind of the focal point symmetrical. Everything is kind of even we wanted to also panel the fridge here so it mimics the pantry and another size. So when you're looking at it, it is bringing again that symmetry back again. I hope you enjoyed this kitchen and this video and I'll see you soon. So how do you think this project turned out? It's nice. I like the color. I think it turned out nice. It's kind of like a little bit different color than what we always do. So I realize. Are you giving me a little bit of credit here that I did something different? Are you proud? I'm so proud of you. Other than that I like it. That they have kind of like a two sink. So if this was our kitchen, if we ever like you can have your own. I can have mine if we ever get into a fight then this can be like my own kitchen. Why are we gonna bring in a fight right now? So I'm cooking anyway. You're grilling most of the time, So what are you even talking about? My kitchen? That's my kitchen. You can just take the small sink. That's fine. It's always good to have your own space right there, so anyways. Thank you guys for watching. We hope to see you soon and if you have any questions please click the link below. It'll lead you to our website, house, YouTube and all of the social media is so nice to have you guys. We'll see you soon. Thanks bye bye-bye.

A fun corner of a attic playroom for crafting and drawing
Photo of a mid-sized contemporary kids' playroom for kids 4-10 years old and girls in Sydney with pink walls, carpet, beige floor, vaulted and wallpaper.
Photo of a mid-sized contemporary kids' playroom for kids 4-10 years old and girls in Sydney with pink walls, carpet, beige floor, vaulted and wallpaper.

For this home in the Canberra suburb of Forde, Studio Black Interiors gave the laundry an interior design makeover. Studio Black was responsible for re-designing the laundry and selecting the finishes and fixtures to make the laundry feel more modern and practical for this family home. Photography by Hcreations.

Reconfiguration of the original bathroom creates a private ensuite for the master bedroom.
Design ideas for a mid-sized modern bathroom in Sydney with flat-panel cabinets, light wood cabinets, an open shower, a one-piece toilet, white tile, ceramic tile, white walls, concrete floors, an integrated sink, solid surface benchtops, green floor, an open shower, white benchtops, a double vanity and a floating vanity.
Design ideas for a mid-sized modern bathroom in Sydney with flat-panel cabinets, light wood cabinets, an open shower, a one-piece toilet, white tile, ceramic tile, white walls, concrete floors, an integrated sink, solid surface benchtops, green floor, an open shower, white benchtops, a double vanity and a floating vanity.

Large eat-in kitchen in DC Metro with shaker cabinets, white cabinets, marble benchtops, white splashback, with island, white benchtop, granite splashback, stainless steel appliances, light hardwood floors and brown floor.
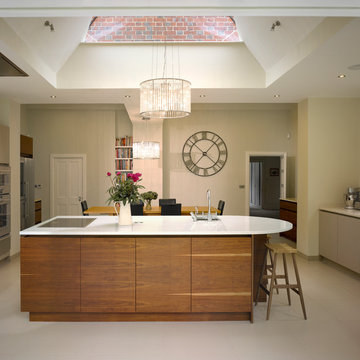
Roundhouse Urbo bespoke matt lacquer kitchen in Farrow and Ball Light Grey with island in horizontal Mango wood book-matched veneer with Silestone Tigris Sand polished worksurface
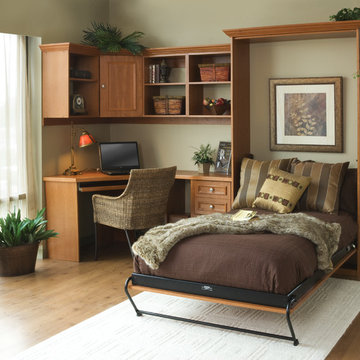
Master the art of space saving and make good use of every room in your home. Corner desk with upper and lower shelving makes for a functional and appealing home office. Give a room added function with a murphy bed for overnight guests.
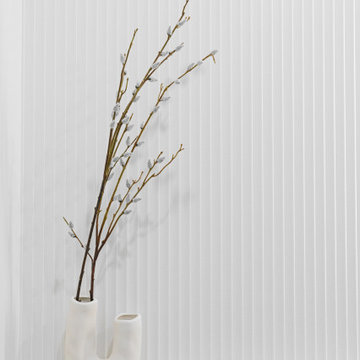
Powder Room
Modern bathroom in Sydney with flat-panel cabinets, light wood cabinets, a one-piece toilet, gray tile, grey floor, white benchtops, an enclosed toilet, a single vanity, a floating vanity and a vessel sink.
Modern bathroom in Sydney with flat-panel cabinets, light wood cabinets, a one-piece toilet, gray tile, grey floor, white benchtops, an enclosed toilet, a single vanity, a floating vanity and a vessel sink.

This aesthetically pleasing master bathroom is the perfect place for our clients to start and end each day. Fully customized shower fixtures and a deep soaking tub will provide the perfect solutions to destress and unwind. Our client's love for plants translates beautifully into this space with a sage green double vanity that brings life and serenity into their master bath retreat. Opting to utilize softer patterned tile throughout the space, makes it more visually expansive while gold accessories, natural wood elements, and strategically placed rugs throughout the room, make it warm and inviting.
Committing to a color scheme in a space can be overwhelming at times when considering the number of options that are available. This master bath is a perfect example of how to incorporate color into a room tastefully, while still having a cohesive design.
Items used in this space include:
Waypoint Living Spaces Cabinetry in Sage Green
Calacatta Italia Manufactured Quartz Vanity Tops
Elegant Stone Onice Bianco Tile
Natural Marble Herringbone Tile
Delta Cassidy Collection Fixtures
Want to see more samples of our work or before and after photographs of this project?
Visit the Stoneunlimited Kitchen and Bath website:
www.stoneunlimited.net
Stoneunlimited Kitchen and Bath is a full scope, full service, turnkey business. We do it all so that you don’t have to. You get to do the fun part of approving the design, picking your materials and making selections with our guidance and we take care of everything else. We provide you with 3D and 4D conceptual designs so that you can see your project come to life. Materials such as tile, fixtures, sinks, shower enclosures, flooring, cabinetry and countertops are ordered through us, inspected by us and installed by us. We are also a fabricator, so we fabricate all the countertops. We assign and manage the schedule and the workers that will be in your home taking care of the installation. We provide painting, electrical, plumbing as well as cabinetry services for your project from start to finish. So, when I say we do it, we truly do it all!
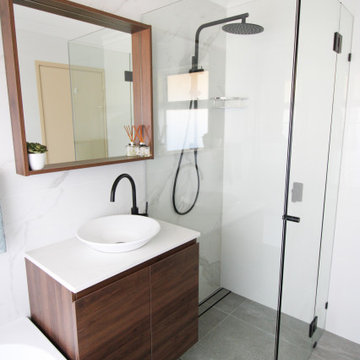
Marble Bathroom Wall, Family Bathroom, Back To Wall Freestanding Bath, Frameless Shower Screen, OTB Bathrooms, Small Bathroom Renovations Perth, Small Bathrooms.
1,710,577 Home Design Photos
12



















