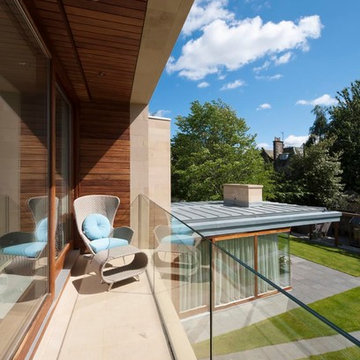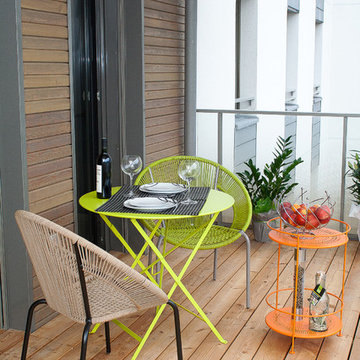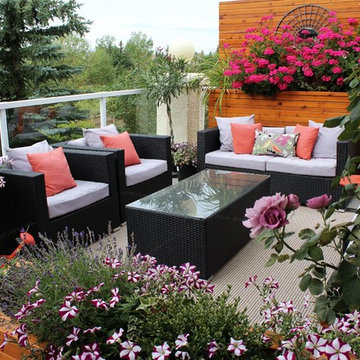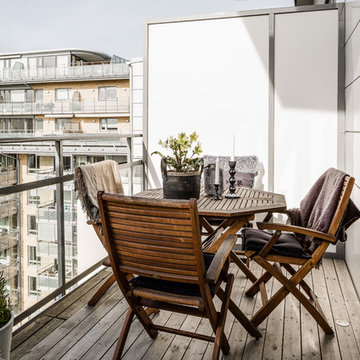81 Home Design Photos
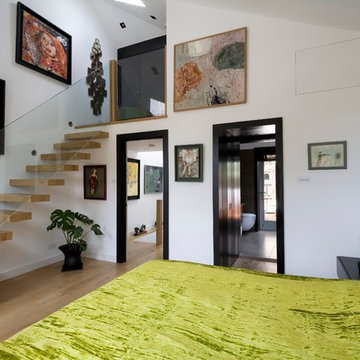
The master bedroom is located at the top of the house. Once again, maximum use has been made of the available space by extending into the former loft area. A mezzanine dressing area has been created, reached via a cantilevered oak staircase with a structural glass balustrade.
Photographer: Bruce Hemming
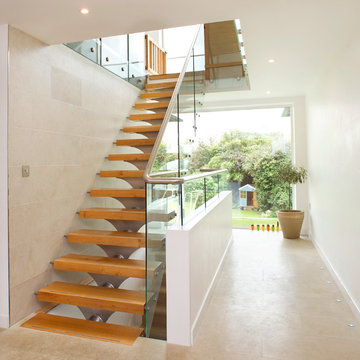
A contemporary home design for clients that featured south-facing balconies maximising the sea views, whilst also creating a blend of outdoor and indoor rooms. The spacious and light interior incorporates a central staircase with floating stairs and glazed balustrades.
Revealed wood beams against the white contemporary interior, along with the wood burner, add traditional touches to the home, juxtaposing the old and the new.
Photographs: Alison White
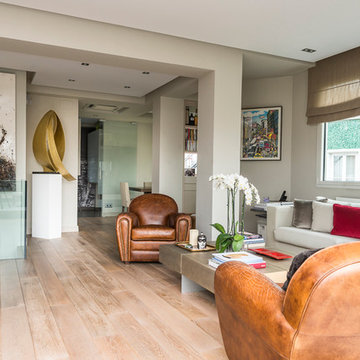
Engel & Volkers
Large contemporary formal open concept living room in Madrid with light hardwood floors, a freestanding tv, white walls and no fireplace.
Large contemporary formal open concept living room in Madrid with light hardwood floors, a freestanding tv, white walls and no fireplace.
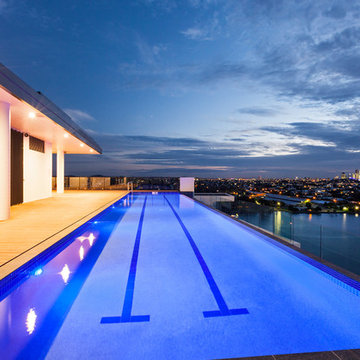
Pinnacle is located on the last remaining riverside site in the Portside development at Hamilton, 6km from Brisbane CBD. The shape and location of this site enables the plan to orientate most apartments to take advantage of the river and CBD views. Pinnacle offers a unique lifestyle opportunity on the edge of the Brisbane River.
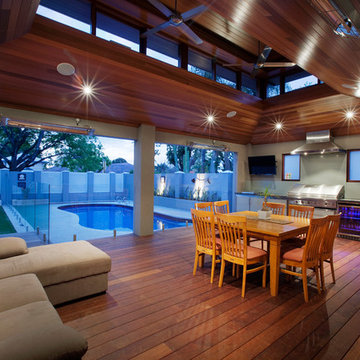
Nulook Homes
This is an example of a contemporary deck in Perth with an outdoor kitchen and a roof extension.
This is an example of a contemporary deck in Perth with an outdoor kitchen and a roof extension.
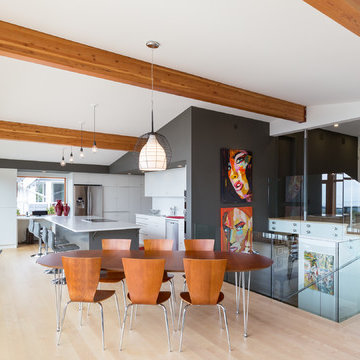
Renovation of mode-century modern post and beam home in North Vancouver. View to kitchen from dining.
This is an example of a mid-sized contemporary open plan dining in Vancouver with light hardwood floors and grey walls.
This is an example of a mid-sized contemporary open plan dining in Vancouver with light hardwood floors and grey walls.
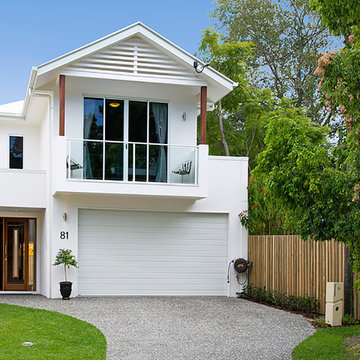
Photo of a mid-sized contemporary two-storey white house exterior in Brisbane with mixed siding, a gable roof and a metal roof.
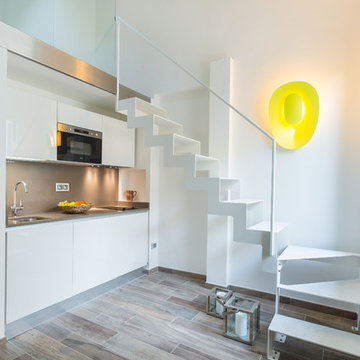
Merci de me contacter pour toute publication et utilisation des photos.
Franck Minieri | Photographe
www.franckminieri.com
Design ideas for a small contemporary single-wall open plan kitchen in Nice with flat-panel cabinets, white cabinets, grey splashback, no island and dark hardwood floors.
Design ideas for a small contemporary single-wall open plan kitchen in Nice with flat-panel cabinets, white cabinets, grey splashback, no island and dark hardwood floors.
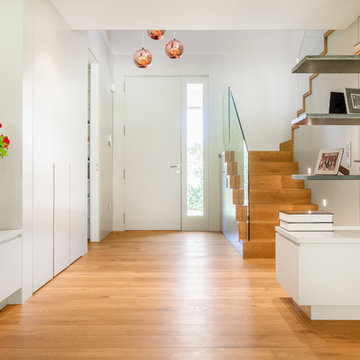
Photo of a mid-sized contemporary foyer in Madrid with white walls, medium hardwood floors, a single front door and a white front door.
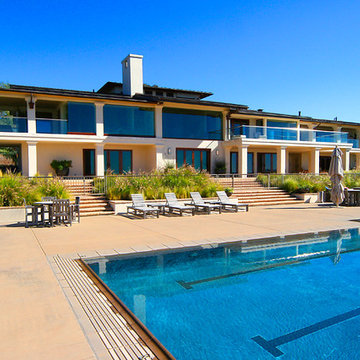
Fritz Pinney
This is an example of a mid-sized contemporary backyard rectangular infinity pool in Santa Barbara with concrete slab.
This is an example of a mid-sized contemporary backyard rectangular infinity pool in Santa Barbara with concrete slab.
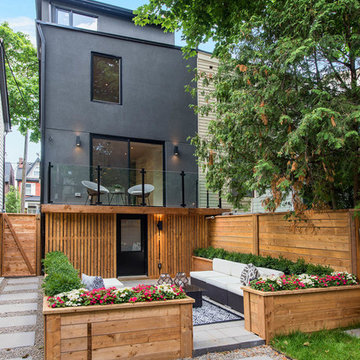
Design ideas for a contemporary three-storey grey townhouse exterior in Toronto with mixed siding.
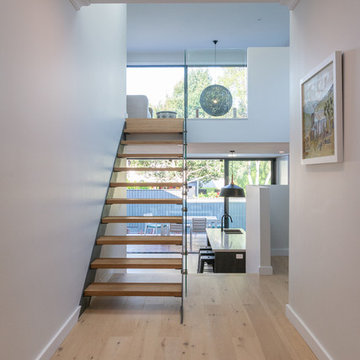
Mid-sized contemporary wood straight staircase in Sydney with glass railing and open risers.
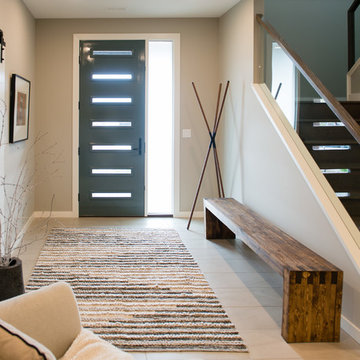
Avenue Photography
Photo of a mid-sized contemporary foyer in Vancouver with beige walls, ceramic floors, a single front door, a gray front door and beige floor.
Photo of a mid-sized contemporary foyer in Vancouver with beige walls, ceramic floors, a single front door, a gray front door and beige floor.
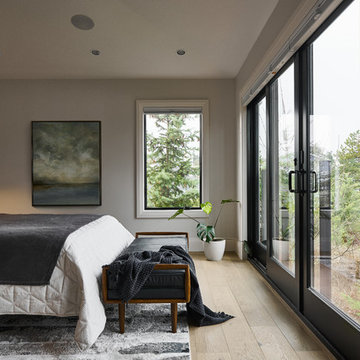
Joshua Lawrence
This is an example of a mid-sized contemporary master bedroom in Vancouver with light hardwood floors, beige floor, grey walls and no fireplace.
This is an example of a mid-sized contemporary master bedroom in Vancouver with light hardwood floors, beige floor, grey walls and no fireplace.
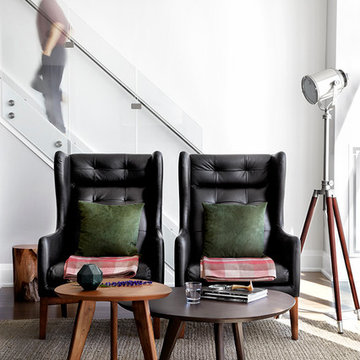
Lisa Petrole © 2016 - Houzz
Design ideas for a mid-sized contemporary open concept living room in Paris with medium hardwood floors, white walls, no fireplace, no tv and a library.
Design ideas for a mid-sized contemporary open concept living room in Paris with medium hardwood floors, white walls, no fireplace, no tv and a library.
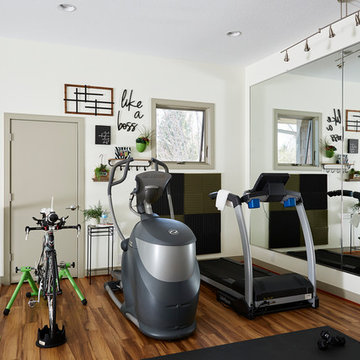
Fitness Loft
Inspiration for a mid-sized transitional home gym in Minneapolis with white walls and medium hardwood floors.
Inspiration for a mid-sized transitional home gym in Minneapolis with white walls and medium hardwood floors.
81 Home Design Photos
3



















