256 Home Design Photos
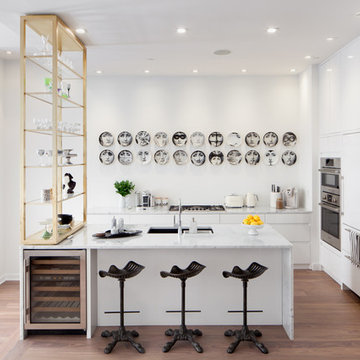
Kitchen credit : Hohl Home Furnishings
Inspiration for a small contemporary l-shaped open plan kitchen in New York with an undermount sink, flat-panel cabinets, white cabinets, with island, marble benchtops, stainless steel appliances, medium hardwood floors, brown floor and grey benchtop.
Inspiration for a small contemporary l-shaped open plan kitchen in New York with an undermount sink, flat-panel cabinets, white cabinets, with island, marble benchtops, stainless steel appliances, medium hardwood floors, brown floor and grey benchtop.
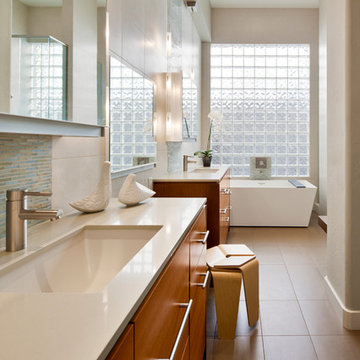
Mid-sized contemporary master bathroom in Phoenix with engineered quartz benchtops, a freestanding tub, porcelain tile, an undermount sink, flat-panel cabinets, medium wood cabinets, beige walls, porcelain floors, beige floor and beige benchtops.
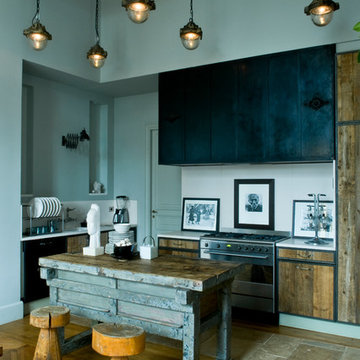
Stephen Clément
This is an example of a mid-sized eclectic l-shaped open plan kitchen in Paris with flat-panel cabinets, medium wood cabinets, white splashback, stainless steel appliances, medium hardwood floors, with island and beige floor.
This is an example of a mid-sized eclectic l-shaped open plan kitchen in Paris with flat-panel cabinets, medium wood cabinets, white splashback, stainless steel appliances, medium hardwood floors, with island and beige floor.
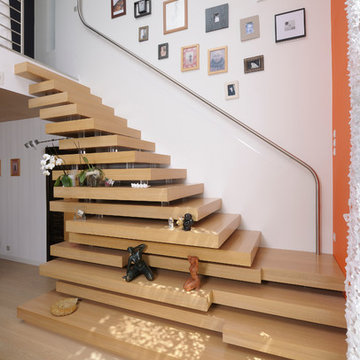
Olivier Calvez
This is an example of a mid-sized contemporary wood floating staircase in Angers with open risers.
This is an example of a mid-sized contemporary wood floating staircase in Angers with open risers.
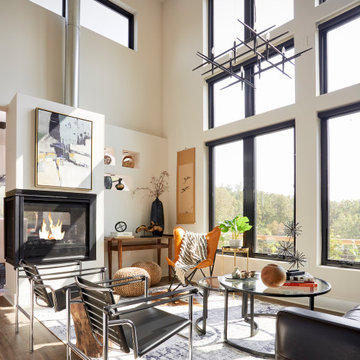
This is an example of a small contemporary open concept living room in DC Metro with white walls, medium hardwood floors, a two-sided fireplace, a plaster fireplace surround, no tv and brown floor.
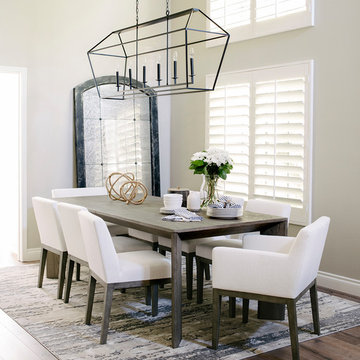
Design: Three Salt Design Co.
Photography: Lauren Pressey
Mid-sized contemporary open plan dining in Orange County with grey walls, medium hardwood floors, brown floor and no fireplace.
Mid-sized contemporary open plan dining in Orange County with grey walls, medium hardwood floors, brown floor and no fireplace.
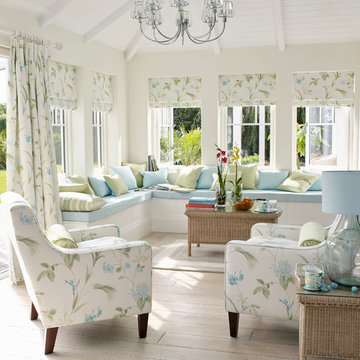
Photo of a mid-sized beach style open concept living room in Melbourne with white walls and light hardwood floors.
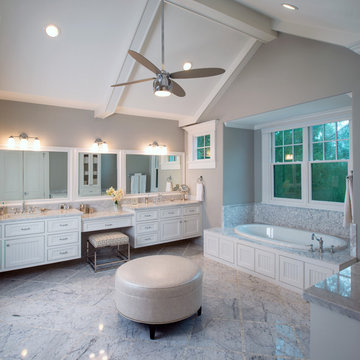
This young family wanted a home that was bright, relaxed and clean lined which supported their desire to foster a sense of openness and enhance communication. Graceful style that would be comfortable and timeless was a primary goal.
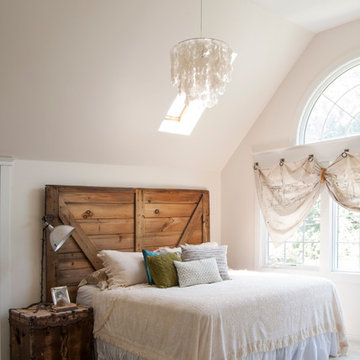
Adrienne DeRosa © 2014 Houzz Inc.
Refreshingly bright and airy, the master bedroom was designed with retreat in mind. With five children in the house at the time, Raymond and Jennifer immediately recognized the need for their own floor and claimed the third story for themselves. "It's definitely so high up that it makes it easy to get away," Jennifer explains. "I open the windows that face the lake and just listen to the waves break, and catch a minute." The palladian window is generously sized, filling the room with light and the sounds of nature.
The headboard was another piece salvaged and put to a new use. The old barn door was purchased from Jennifer's friend that was moving her store front and no longer had use for it. Seeing its potential, Jennifer and her sister committed to a two-hour journey of getting the door up to the top floor. Paired with white walls and linens, the character of the wood grounds the space with richness and warmth.
Photo: Adrienne DeRosa © 2014 Houzz
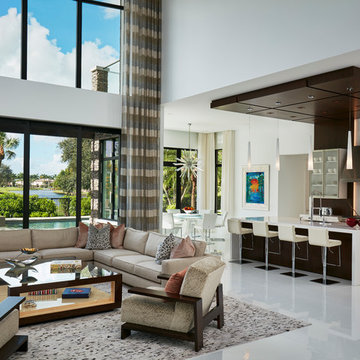
Brantley Photography
Photo of a large contemporary open concept living room in Miami with white walls, no tv, grey floor, ceramic floors, a ribbon fireplace and a stone fireplace surround.
Photo of a large contemporary open concept living room in Miami with white walls, no tv, grey floor, ceramic floors, a ribbon fireplace and a stone fireplace surround.
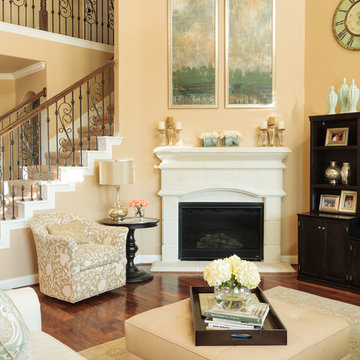
Family Room Fireplace tall artwork wall color Sherwin Williams 6386 Napery
Photo of a mid-sized traditional open concept living room in Houston with yellow walls, dark hardwood floors and a corner fireplace.
Photo of a mid-sized traditional open concept living room in Houston with yellow walls, dark hardwood floors and a corner fireplace.
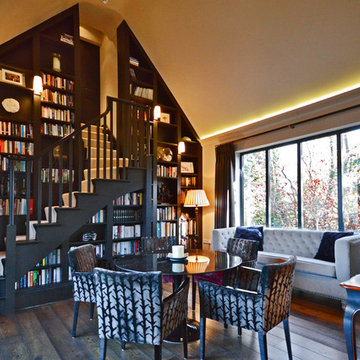
Design ideas for a mid-sized traditional open concept living room in Buckinghamshire with a library and dark hardwood floors.
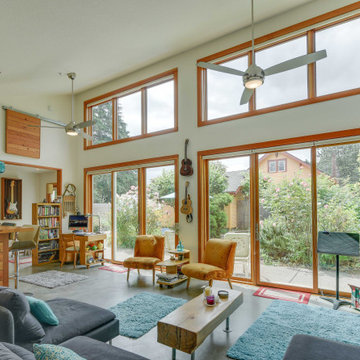
This is an example of a small contemporary open concept living room in Portland with white walls, concrete floors, a freestanding tv and grey floor.
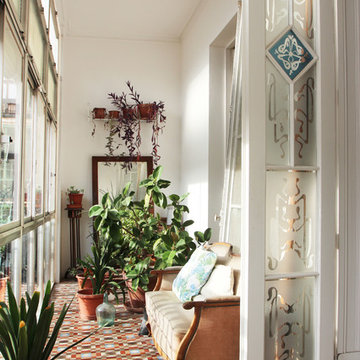
Nicolás Markuerkiaga
This is an example of a mid-sized traditional sunroom in Barcelona with no fireplace, a standard ceiling, ceramic floors and multi-coloured floor.
This is an example of a mid-sized traditional sunroom in Barcelona with no fireplace, a standard ceiling, ceramic floors and multi-coloured floor.
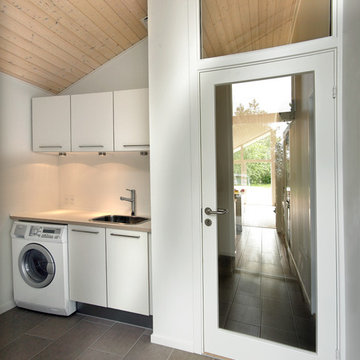
Design ideas for a mid-sized modern single-wall dedicated laundry room in Odense with a single-bowl sink, flat-panel cabinets, white cabinets, laminate benchtops, white walls and concrete floors.
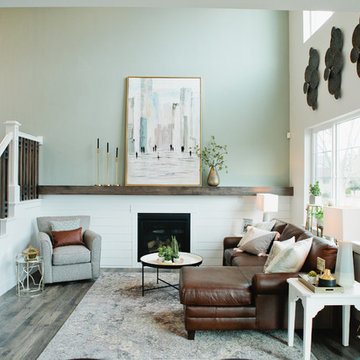
The Printer's Daughter Photography by Jenn Culley
Photo of a small arts and crafts loft-style family room in Salt Lake City with grey walls, laminate floors, a standard fireplace, a wall-mounted tv and grey floor.
Photo of a small arts and crafts loft-style family room in Salt Lake City with grey walls, laminate floors, a standard fireplace, a wall-mounted tv and grey floor.
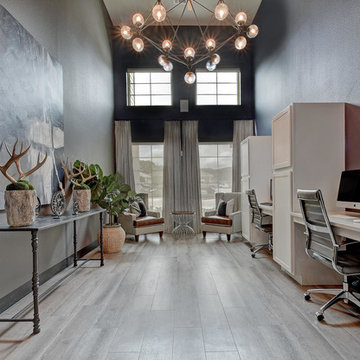
Organized office space with clean lines, dark tones, and natural lighting.
Photography by Twist Tours
Photo of a mid-sized transitional study room in San Diego with beige walls and a built-in desk.
Photo of a mid-sized transitional study room in San Diego with beige walls and a built-in desk.
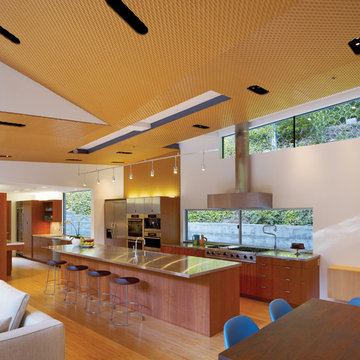
A view of the open kitchen with a window as a back splash.
Mid-sized modern open plan kitchen in San Francisco with stainless steel appliances, flat-panel cabinets, medium wood cabinets, stainless steel benchtops, an integrated sink and light hardwood floors.
Mid-sized modern open plan kitchen in San Francisco with stainless steel appliances, flat-panel cabinets, medium wood cabinets, stainless steel benchtops, an integrated sink and light hardwood floors.
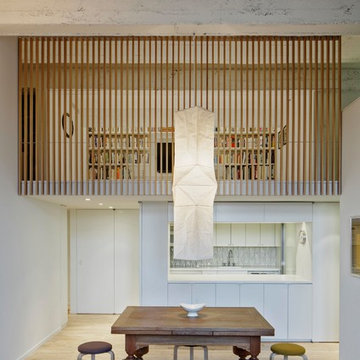
This compact yet sprawling project touched every square inch of this carefully crafted home. We worked closely with the homeowners/designers on custom cabinetry in the kitchen, office, bedrooms and foyer. We also fabricated the solid oak architectural screens which are a key feature of the overall design intent.
Photo - Eduard Hueber
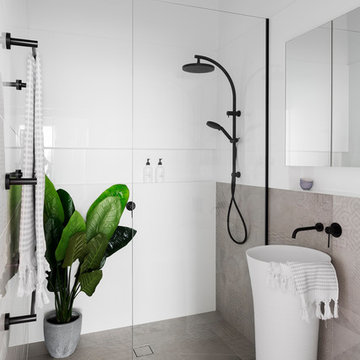
Mid-sized contemporary 3/4 bathroom in Melbourne with flat-panel cabinets, an alcove shower, beige tile, white tile, beige floor, an open shower, a wall-mount toilet, porcelain tile, porcelain floors and a pedestal sink.
256 Home Design Photos
4


















