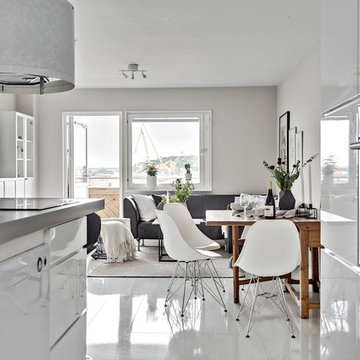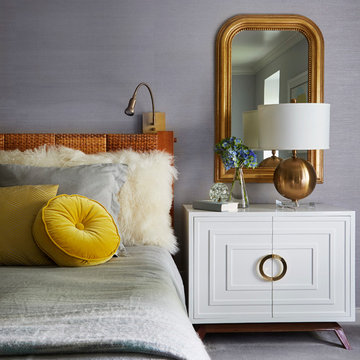Decorating With Gray 734 Home Design Photos
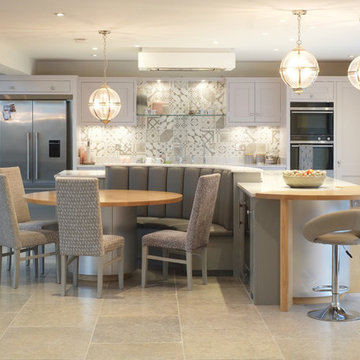
A re-modeling and renovation project with the brief from our client to create a light open functional kitchen to act as the hub of a large open plan living area. An informal seating and dining area links the food preparation and dining spaces, with warm grey paint shades complimenting the limestone floor tiles
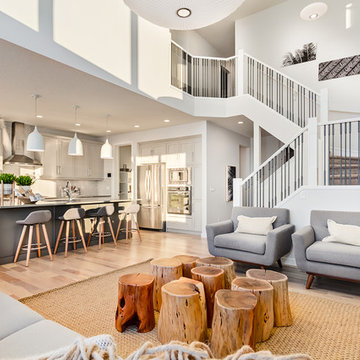
Take a look at this beautiful scandinavian look living room featuring our Persia light Hickory hardwood floor. This beautiful floor from our Émira series features our Pure Genius air-purifying technology. Photos taken in on of Homes by Avi show home, decorated by Show Home Girls.
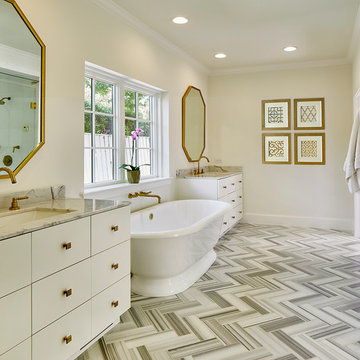
Design ideas for a large transitional master bathroom in Dallas with flat-panel cabinets, white cabinets, a freestanding tub, beige walls, an undermount sink, a hinged shower door, an alcove shower, white tile, marble, porcelain floors, marble benchtops and multi-coloured floor.
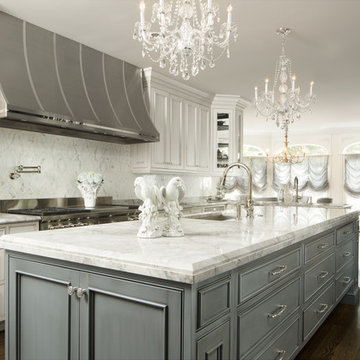
Design ideas for an expansive traditional l-shaped eat-in kitchen in Chicago with an undermount sink, beaded inset cabinets, multi-coloured splashback, stainless steel appliances, dark hardwood floors, with island, grey cabinets, quartzite benchtops, stone tile splashback and brown floor.
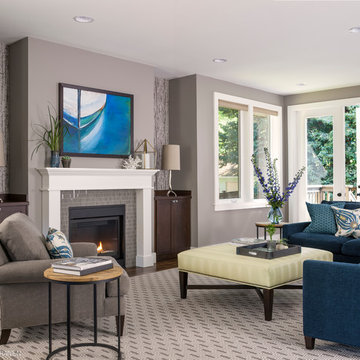
Warm grey tones create the backdrop for this cozy living room with a palette of blue and green accents. The painting anchors the room setting a quiet, peaceful mood.
John Granen Photography
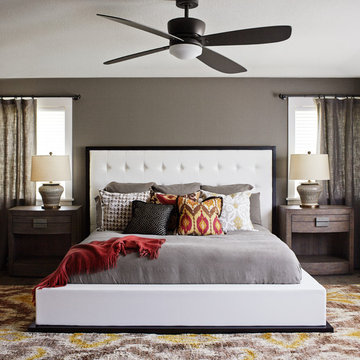
The master bedroom of this home is full of exciting colors and textures. The dark walls allow the bed to stand out while the rug and pillows add pops of color and texture. Brad Knipstein was the photographer.
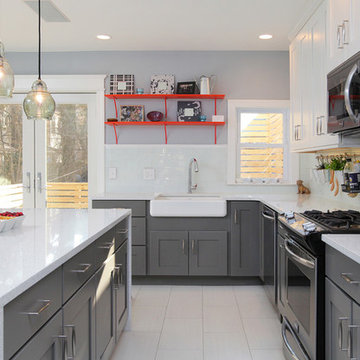
Cabinetry provided by A&C Kitchens
Work completed by Bellweather Construction
Inspiration for a large transitional l-shaped kitchen in Philadelphia with a farmhouse sink, shaker cabinets, white splashback, glass tile splashback, with island, white cabinets, quartzite benchtops, stainless steel appliances and porcelain floors.
Inspiration for a large transitional l-shaped kitchen in Philadelphia with a farmhouse sink, shaker cabinets, white splashback, glass tile splashback, with island, white cabinets, quartzite benchtops, stainless steel appliances and porcelain floors.
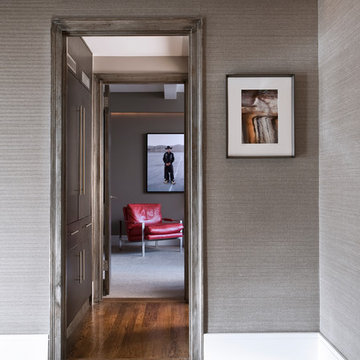
The contemporary home is all about elegant metal accents. The entryway flaunts a medium-tone wood floor, which perfectly suits the gray walls and metal front door. The living room echoes the neutral palette with beige walls while the dining room flaunts a statement metal and glass chandelier. The look is complete with a carpeted master bedroom featuring dark wood furniture.
---
Our interior design service area is all of New York City including the Upper East Side and Upper West Side, as well as the Hamptons, Scarsdale, Mamaroneck, Rye, Rye City, Edgemont, Harrison, Bronxville, and Greenwich CT.
For more about Darci Hether, click here: https://darcihether.com/
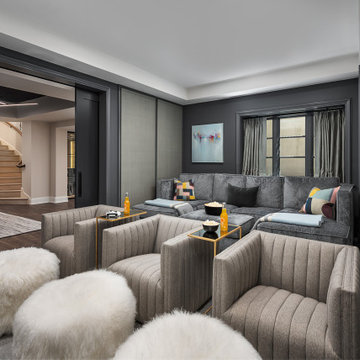
Basement Remodel with multiple areas for work, play and relaxation.
This is an example of a large transitional enclosed home theatre in Chicago with grey walls, carpet and grey floor.
This is an example of a large transitional enclosed home theatre in Chicago with grey walls, carpet and grey floor.
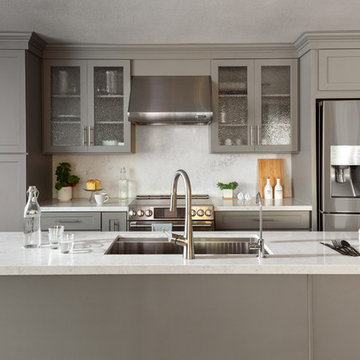
Our clients wanted to make the most of space so we gutted the home and rebuilt the inside to create a functional and kid-friendly home with timeless style.
Our clients’ vision was clear: They wanted a warm and timeless design that was easy to clean and maintain with two-active boys.
“It’s not unusual for our friends and family to drop past unannounced any day of the week. And we love it!” They told us during our initial Design Therapy Sesh.
We knew immediately what she meant - we have an open-door policy with our families, too! Which was why we consciously created living spaces that were open, inviting and welcoming.
Now, the only problem our clients would have would be convincing their guests to leave!
Our clients also enjoy coffee and tea so we created a separate coffee nook to help them kick start their day.
Photography: Helynn Ospina
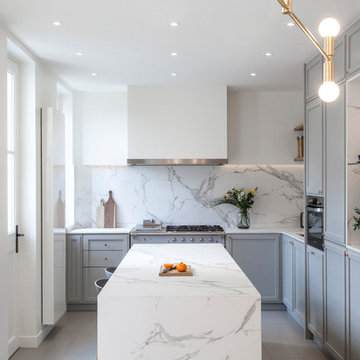
Photo : BCDF Studio
Design ideas for a mid-sized contemporary l-shaped eat-in kitchen in Paris with grey cabinets, white splashback, with island, grey floor, white benchtop, an undermount sink, shaker cabinets, marble benchtops, marble splashback, panelled appliances and ceramic floors.
Design ideas for a mid-sized contemporary l-shaped eat-in kitchen in Paris with grey cabinets, white splashback, with island, grey floor, white benchtop, an undermount sink, shaker cabinets, marble benchtops, marble splashback, panelled appliances and ceramic floors.
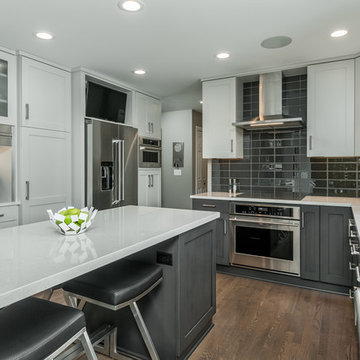
This is an example of a small transitional u-shaped separate kitchen in Other with an undermount sink, shaker cabinets, grey cabinets, quartz benchtops, grey splashback, glass tile splashback, stainless steel appliances, with island, brown floor, white benchtop and dark hardwood floors.
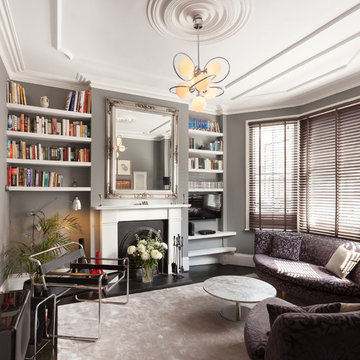
Peter Landers
Inspiration for a mid-sized contemporary formal enclosed living room in London with grey walls, dark hardwood floors, a standard fireplace, a stone fireplace surround, a wall-mounted tv and brown floor.
Inspiration for a mid-sized contemporary formal enclosed living room in London with grey walls, dark hardwood floors, a standard fireplace, a stone fireplace surround, a wall-mounted tv and brown floor.
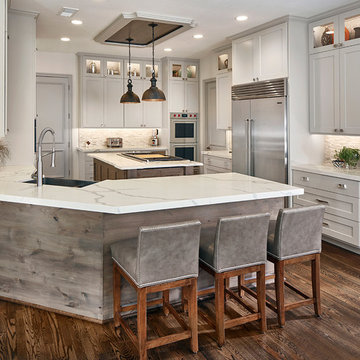
We opened up the kitchen by removing a wall right of the fridge and remove the bar wall above the sink. A place that was not user-friendly to begin with.
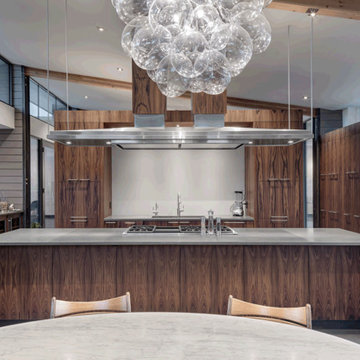
Charles Davis Smith, AIA
This is an example of an expansive modern u-shaped eat-in kitchen in Dallas with an undermount sink, flat-panel cabinets, dark wood cabinets, soapstone benchtops, beige splashback, ceramic splashback, stainless steel appliances, ceramic floors, with island, grey floor and grey benchtop.
This is an example of an expansive modern u-shaped eat-in kitchen in Dallas with an undermount sink, flat-panel cabinets, dark wood cabinets, soapstone benchtops, beige splashback, ceramic splashback, stainless steel appliances, ceramic floors, with island, grey floor and grey benchtop.
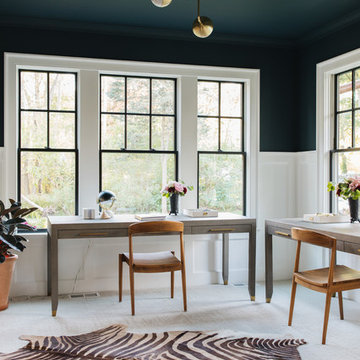
Stoffer Photography
This is an example of a mid-sized transitional study room in Grand Rapids with multi-coloured walls, carpet, no fireplace, a freestanding desk and grey floor.
This is an example of a mid-sized transitional study room in Grand Rapids with multi-coloured walls, carpet, no fireplace, a freestanding desk and grey floor.
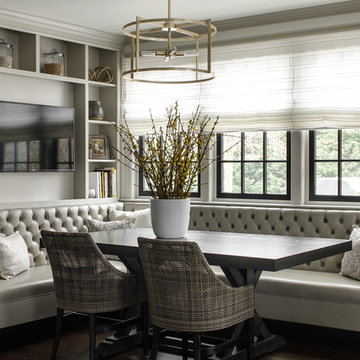
This is an example of a mid-sized transitional dining room in New York with dark hardwood floors, brown floor and grey walls.
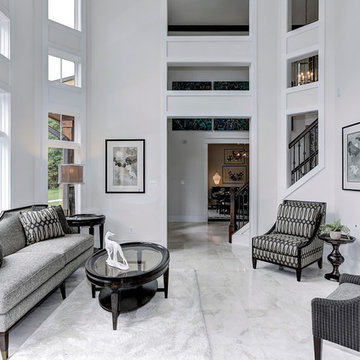
This is an example of a mid-sized transitional formal enclosed living room in DC Metro with white walls, no tv and marble floors.
Decorating With Gray 734 Home Design Photos
3



















