Decorating With Gray 734 Home Design Photos
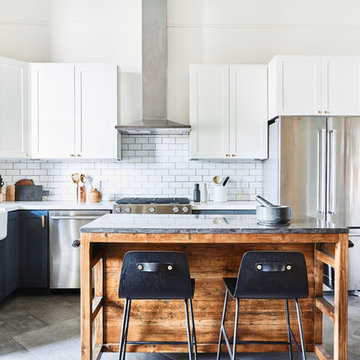
Colin Price Photography
Inspiration for a mid-sized transitional l-shaped eat-in kitchen in San Francisco with a farmhouse sink, shaker cabinets, white cabinets, quartz benchtops, white splashback, ceramic splashback, stainless steel appliances, slate floors, with island, grey floor and white benchtop.
Inspiration for a mid-sized transitional l-shaped eat-in kitchen in San Francisco with a farmhouse sink, shaker cabinets, white cabinets, quartz benchtops, white splashback, ceramic splashback, stainless steel appliances, slate floors, with island, grey floor and white benchtop.
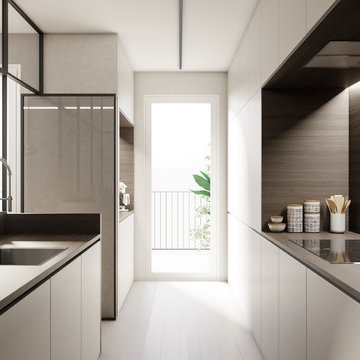
Vista della cucina. Grande vetrata di separazione con la zona giorno.
Photo of a mid-sized modern galley separate kitchen in Milan with flat-panel cabinets, wood benchtops, timber splashback, porcelain floors, with island, grey floor, a single-bowl sink, white cabinets, brown splashback, panelled appliances and brown benchtop.
Photo of a mid-sized modern galley separate kitchen in Milan with flat-panel cabinets, wood benchtops, timber splashback, porcelain floors, with island, grey floor, a single-bowl sink, white cabinets, brown splashback, panelled appliances and brown benchtop.
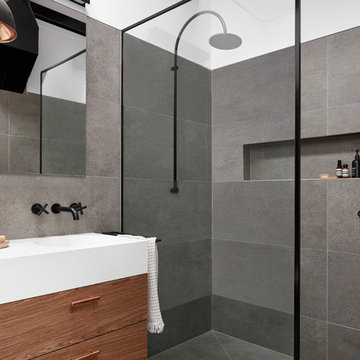
Designer: Vanessa Cook
Photographer: Tom Roe
Photo of a small industrial 3/4 bathroom in Melbourne with flat-panel cabinets, dark wood cabinets, gray tile, porcelain tile, porcelain floors, an integrated sink, solid surface benchtops, grey floor, an open shower, a corner shower and grey walls.
Photo of a small industrial 3/4 bathroom in Melbourne with flat-panel cabinets, dark wood cabinets, gray tile, porcelain tile, porcelain floors, an integrated sink, solid surface benchtops, grey floor, an open shower, a corner shower and grey walls.
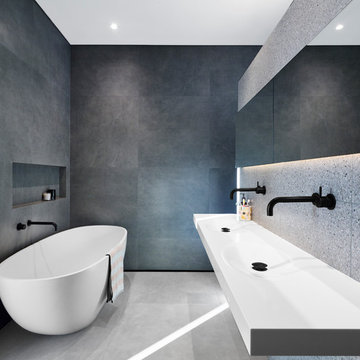
Florian Grohen
Mid-sized modern master bathroom in Sydney with a freestanding tub, gray tile, porcelain tile, porcelain floors, solid surface benchtops, grey floor, an integrated sink, white benchtops and a niche.
Mid-sized modern master bathroom in Sydney with a freestanding tub, gray tile, porcelain tile, porcelain floors, solid surface benchtops, grey floor, an integrated sink, white benchtops and a niche.
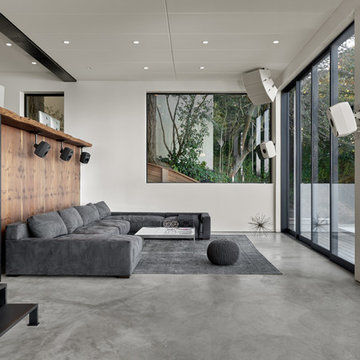
Large modern open concept living room in San Francisco with a home bar, white walls, concrete floors and grey floor.
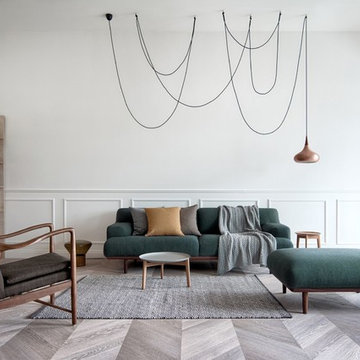
INT2 architecture
Photo of a large scandinavian open concept living room in Saint Petersburg with a library, white walls, light hardwood floors and grey floor.
Photo of a large scandinavian open concept living room in Saint Petersburg with a library, white walls, light hardwood floors and grey floor.
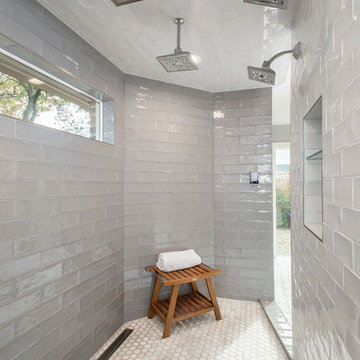
This once dated master suite is now a bright and eclectic space with influence from the homeowners travels abroad. We transformed their overly large bathroom with dysfunctional square footage into cohesive space meant for luxury. We created a large open, walk in shower adorned by a leathered stone slab. The new master closet is adorned with warmth from bird wallpaper and a robin's egg blue chest. We were able to create another bedroom from the excess space in the redesign. The frosted glass french doors, blue walls and special wall paper tie into the feel of the home. In the bathroom, the Bain Ultra freestanding tub below is the focal point of this new space. We mixed metals throughout the space that just work to add detail and unique touches throughout. Design by Hatfield Builders & Remodelers | Photography by Versatile Imaging
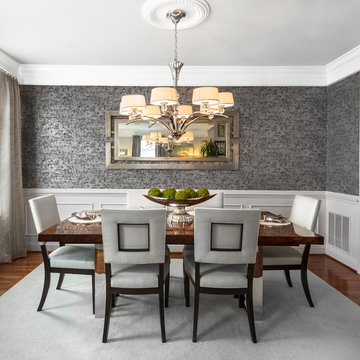
Jack Cook Photography
Inspiration for a mid-sized transitional dining room in DC Metro with grey walls, medium hardwood floors and no fireplace.
Inspiration for a mid-sized transitional dining room in DC Metro with grey walls, medium hardwood floors and no fireplace.
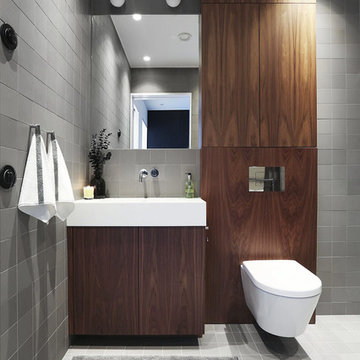
Design ideas for a mid-sized contemporary powder room in Stockholm with flat-panel cabinets, dark wood cabinets, a wall-mount toilet, gray tile, grey walls, an integrated sink, ceramic tile, ceramic floors and grey floor.
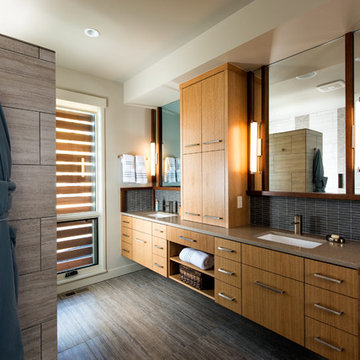
Photo of a large contemporary master bathroom in Other with flat-panel cabinets, medium wood cabinets, gray tile, beige walls, an undermount sink, quartzite benchtops, a shower/bathtub combo, a two-piece toilet, mosaic tile, travertine floors, beige floor and an open shower.
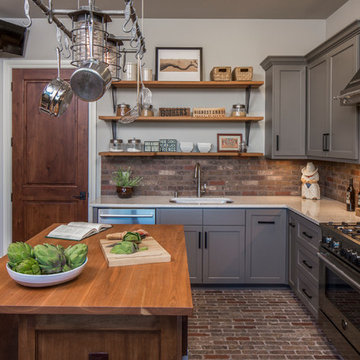
This scullery kitchen is located near the garage entrance to the home and the utility room. It is one of two kitchens in the home. The more formal entertaining kitchen is open to the formal living area. This kitchen provides an area for the bulk of the cooking and dish washing. It can also serve as a staging area for caterers when needed.
Counters: Viatera by LG - Minuet
Brick Back Splash and Floor: General Shale, Culpepper brick veneer
Light Fixture/Pot Rack: Troy - Brunswick, F3798, Aged Pewter finish
Cabinets, Shelves, Island Counter: Grandeur Cellars
Shelf Brackets: Rejuvenation Hardware, Portland shelf bracket, 10"
Cabinet Hardware: Emtek, Trinity, Flat Black finish
Barn Door Hardware: Register Dixon Custom Homes
Barn Door: Register Dixon Custom Homes
Wall and Ceiling Paint: Sherwin Williams - 7015 Repose Gray
Cabinet Paint: Sherwin Williams - 7019 Gauntlet Gray
Refrigerator: Electrolux - Icon Series
Dishwasher: Bosch 500 Series Bar Handle Dishwasher
Sink: Proflo - PFUS308, single bowl, under mount, stainless
Faucet: Kohler - Bellera, K-560, pull down spray, vibrant stainless finish
Stove: Bertazzoni 36" Dual Fuel Range with 5 burners
Vent Hood: Bertazzoni Heritage Series
Tre Dunham with Fine Focus Photography
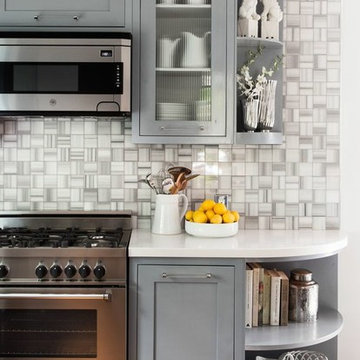
This home was a sweet 30's bungalow in the West Hollywood area. We flipped the kitchen and the dining room to allow access to the ample backyard.
The design of the space was inspired by Manhattan's pre war apartments, refined and elegant.
The back splash is a striped marble tile and the rounded open shelving softens the edge and is what you would find in a 30's style home.
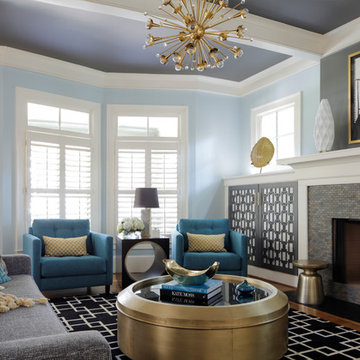
Mali Azima
Large transitional formal enclosed living room in Atlanta with blue walls, medium hardwood floors, a standard fireplace and a tile fireplace surround.
Large transitional formal enclosed living room in Atlanta with blue walls, medium hardwood floors, a standard fireplace and a tile fireplace surround.
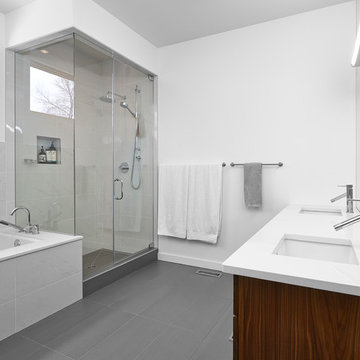
Designers: Kim and Chris Woodroffe
e-mail:cwoodrof@gmail.com
Photographer: Merle Prosofsky Photography Ltd.
Photo of a mid-sized modern master bathroom in Edmonton with an undermount sink, grey floor, flat-panel cabinets, medium wood cabinets, an undermount tub, a corner shower, gray tile, stone tile, white walls, laminate floors, engineered quartz benchtops and a hinged shower door.
Photo of a mid-sized modern master bathroom in Edmonton with an undermount sink, grey floor, flat-panel cabinets, medium wood cabinets, an undermount tub, a corner shower, gray tile, stone tile, white walls, laminate floors, engineered quartz benchtops and a hinged shower door.
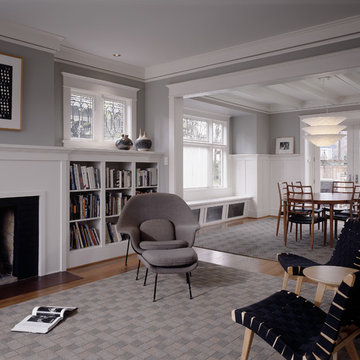
Living and dining room.
Photo by Benjamin Benschneider.
This is an example of a mid-sized traditional formal living room in Seattle with grey walls, medium hardwood floors, a standard fireplace and no tv.
This is an example of a mid-sized traditional formal living room in Seattle with grey walls, medium hardwood floors, a standard fireplace and no tv.
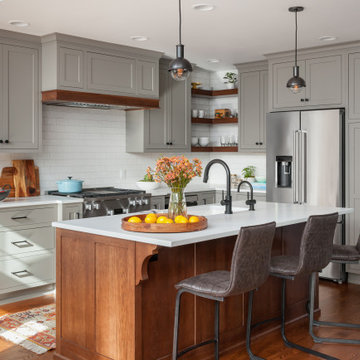
Design ideas for a mid-sized transitional l-shaped kitchen in Seattle with an undermount sink, shaker cabinets, grey cabinets, quartz benchtops, white splashback, subway tile splashback, stainless steel appliances, medium hardwood floors, with island, brown floor and white benchtop.
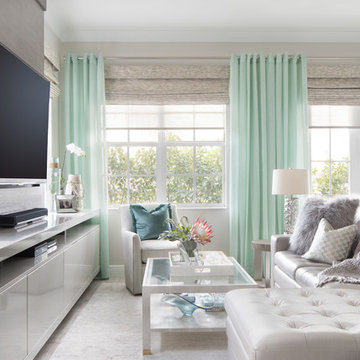
family room with custom TV media wall with lacquered cabinets
Inspiration for a small beach style open concept family room in Miami with grey walls, porcelain floors, a built-in media wall and grey floor.
Inspiration for a small beach style open concept family room in Miami with grey walls, porcelain floors, a built-in media wall and grey floor.
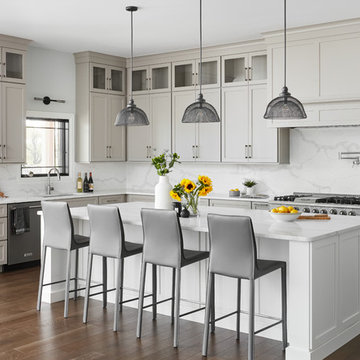
Expansive transitional l-shaped kitchen in Chicago with quartz benchtops, with island, an undermount sink, shaker cabinets, grey cabinets, white splashback, stone slab splashback, stainless steel appliances, dark hardwood floors, brown floor and white benchtop.
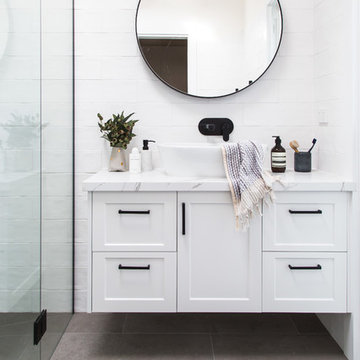
Suzi Appel Photography
Photo of a mid-sized transitional master bathroom in Melbourne with shaker cabinets, white cabinets, a curbless shower, white tile, white walls, a vessel sink, grey floor, a hinged shower door and white benchtops.
Photo of a mid-sized transitional master bathroom in Melbourne with shaker cabinets, white cabinets, a curbless shower, white tile, white walls, a vessel sink, grey floor, a hinged shower door and white benchtops.
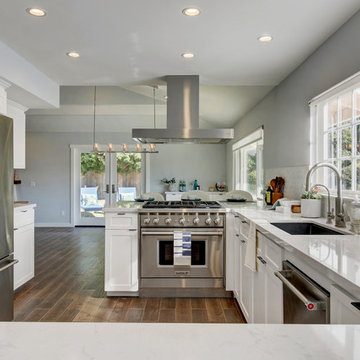
This is an example of a mid-sized contemporary u-shaped eat-in kitchen in Santa Barbara with an undermount sink, shaker cabinets, white cabinets, quartz benchtops, white splashback, mosaic tile splashback, stainless steel appliances, ceramic floors, a peninsula and brown floor.
Decorating With Gray 734 Home Design Photos
2


















