135 Home Design Photos
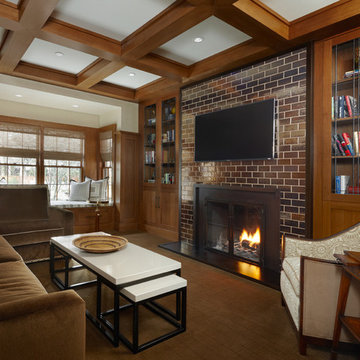
This is an example of a mid-sized contemporary enclosed living room in Detroit with a library, beige walls, medium hardwood floors, a standard fireplace, a metal fireplace surround and a wall-mounted tv.
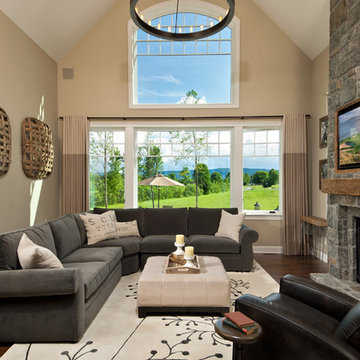
Randall Perry - Photogropher
Inspiration for a traditional living room in New York with beige walls, a stone fireplace surround and a wall-mounted tv.
Inspiration for a traditional living room in New York with beige walls, a stone fireplace surround and a wall-mounted tv.
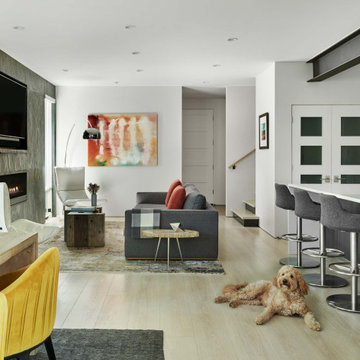
This is an example of a mid-sized contemporary open concept living room in Denver with white walls, light hardwood floors, a ribbon fireplace, a stone fireplace surround, a wall-mounted tv and brown floor.
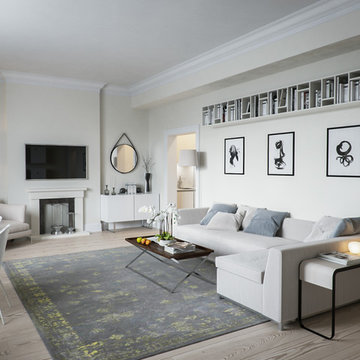
A colour scheme of off-whites and greys is on-trend, effortlessly beautiful and helps the room feel open and airy. Contrasting details add definition - the artwork, circular mirror, coffee table, console table and vintage-style radiator - and large scale pieces such as the armchair, rug and wide floorboards actually make the room feel bigger. ‘People often think, use small objects in a small space,’ says Olga, ‘but they can make a room appear mean.’
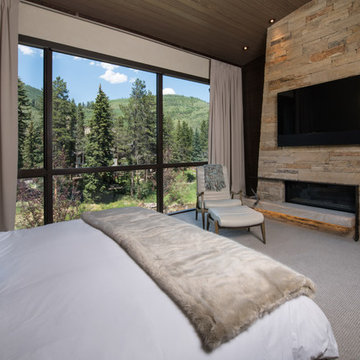
Ric Stovall
Design ideas for a large country master bedroom in Denver with brown walls, carpet, a ribbon fireplace, a stone fireplace surround and beige floor.
Design ideas for a large country master bedroom in Denver with brown walls, carpet, a ribbon fireplace, a stone fireplace surround and beige floor.
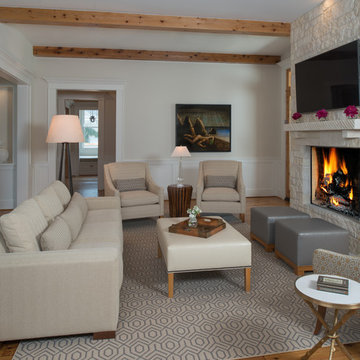
This young family wanted a home that was bright, relaxed and clean lined which supported their desire to foster a sense of openness and enhance communication. Graceful style that would be comfortable and timeless was a primary goal.
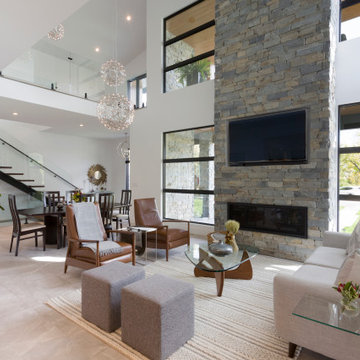
This new two story home was an infill home in an established, sought after neighborhood with a stunning river view.
Although not huge in stature, this home is huge on presence with a modern cottage look featuring three two story columns clad in natural longboard and stone, grey earthtone acrylic stucco, staggered roofline, and the typography of the lot allowed for exquisite natural landscaping.
Inside is equally impressive with features including:
- Radiant heat floors on main level, covered by engineered hardwoods and 2' x 4' travertini Lexus tile
- Grand entry with custom staircase
- Two story open concept living, dining and kitchen areas
- Large, fully appointed butler's pantry
- Glass encased wine feature wall
- Show stopping two story fireplace
- Custom lighting indoors and out for stunning evening illumination
- Large 2nd floor balcony with views of the river.
- R-value of this new build was increased to improve efficiencies by using acrylic stucco, upgraded over rigid insulation and using sprayfoam on the interior walls.
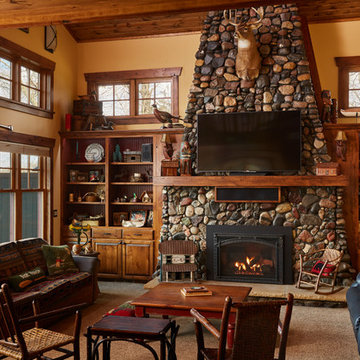
Great Room Fireplace. Remodel.
Photography by Alyssa Lee
Design ideas for a mid-sized country open concept family room in Minneapolis with beige walls, carpet, a standard fireplace, a stone fireplace surround, beige floor and a wall-mounted tv.
Design ideas for a mid-sized country open concept family room in Minneapolis with beige walls, carpet, a standard fireplace, a stone fireplace surround, beige floor and a wall-mounted tv.
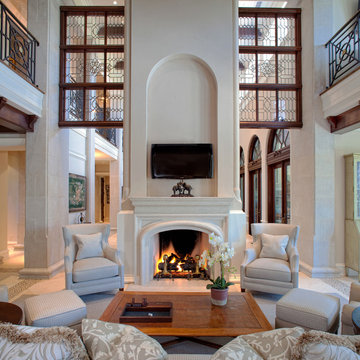
John McManus
Design ideas for a large traditional open concept family room in Other with a wall-mounted tv, beige walls, limestone floors, a standard fireplace, a stone fireplace surround and beige floor.
Design ideas for a large traditional open concept family room in Other with a wall-mounted tv, beige walls, limestone floors, a standard fireplace, a stone fireplace surround and beige floor.
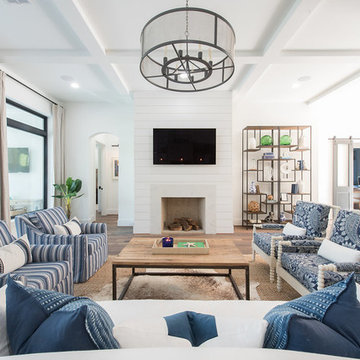
Photo of a large beach style open concept family room in Houston with white walls, a standard fireplace, a wall-mounted tv, brown floor and dark hardwood floors.
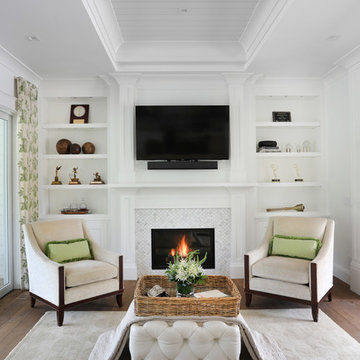
Photographer- Katrina Wittkamp/
Architect- Visbeen Architects/
Builder- Homes By True North/
Interior Designer- L Rose Interior Design
Design ideas for a mid-sized country enclosed family room in Grand Rapids with white walls, medium hardwood floors, a standard fireplace, a tile fireplace surround and a wall-mounted tv.
Design ideas for a mid-sized country enclosed family room in Grand Rapids with white walls, medium hardwood floors, a standard fireplace, a tile fireplace surround and a wall-mounted tv.
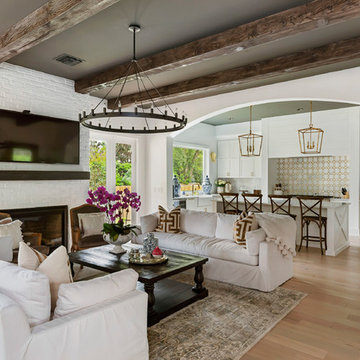
Photo of a large transitional open concept living room in Orlando with a standard fireplace, a brick fireplace surround, a wall-mounted tv, white walls, light hardwood floors and beige floor.
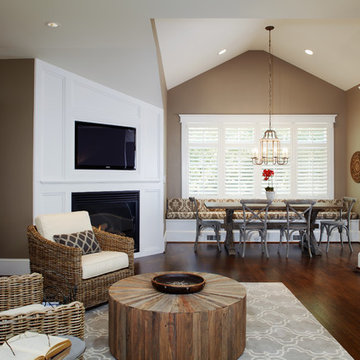
Another transitional, contemporary, eclectic mix in this fabulous, comfy sitting room. All part of the contemporary addition to this stone home.
Inspiration for a mid-sized contemporary family room in Philadelphia with a corner fireplace, beige walls, dark hardwood floors, a wood fireplace surround and a built-in media wall.
Inspiration for a mid-sized contemporary family room in Philadelphia with a corner fireplace, beige walls, dark hardwood floors, a wood fireplace surround and a built-in media wall.
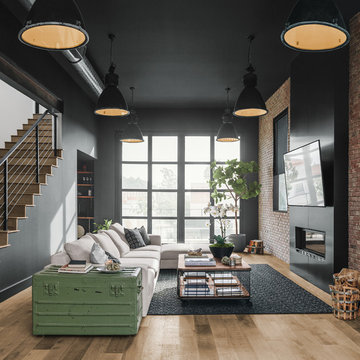
Inspiration for a large industrial open concept family room with black walls, a ribbon fireplace, a metal fireplace surround, a wall-mounted tv, medium hardwood floors and brown floor.
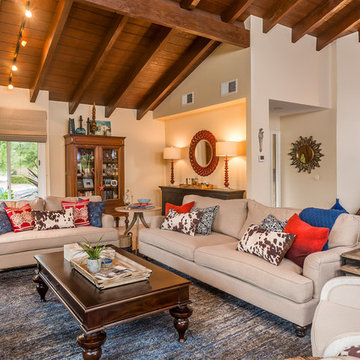
Tom Clary, Clarified Studios
Inspiration for a mid-sized country open concept living room in Los Angeles with beige walls, travertine floors, a standard fireplace and a stone fireplace surround.
Inspiration for a mid-sized country open concept living room in Los Angeles with beige walls, travertine floors, a standard fireplace and a stone fireplace surround.
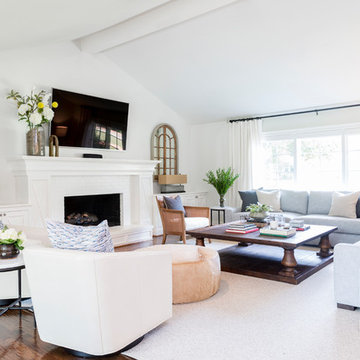
After purchasing this home my clients wanted to update the house to their lifestyle and taste. We remodeled the home to enhance the master suite, all bathrooms, paint, lighting, and furniture.
Photography: Michael Wiltbank
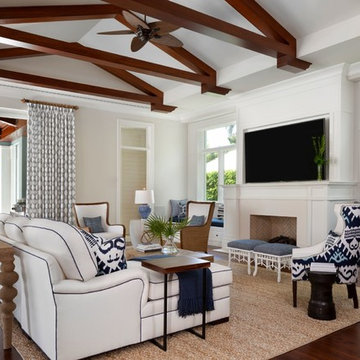
Designer: Sherri DuPont Photographer: Lori Hamilton
Photo of a large tropical open concept family room in Miami with white walls, a standard fireplace, a wall-mounted tv, brown floor and dark hardwood floors.
Photo of a large tropical open concept family room in Miami with white walls, a standard fireplace, a wall-mounted tv, brown floor and dark hardwood floors.
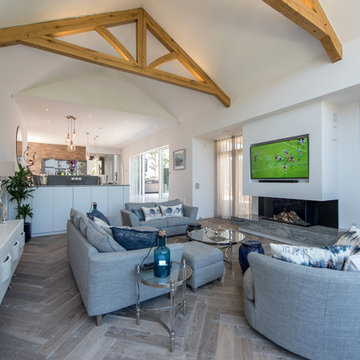
Design ideas for a large contemporary formal open concept living room in Dublin with white walls, light hardwood floors, a ribbon fireplace, a wall-mounted tv and beige floor.
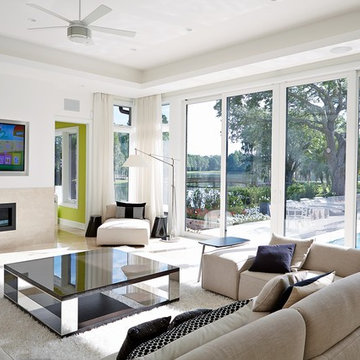
Photography by Jorge Alvarez.
Photo of a mid-sized contemporary enclosed family room in Tampa with white walls, a ribbon fireplace, a wall-mounted tv, travertine floors, a stone fireplace surround and beige floor.
Photo of a mid-sized contemporary enclosed family room in Tampa with white walls, a ribbon fireplace, a wall-mounted tv, travertine floors, a stone fireplace surround and beige floor.
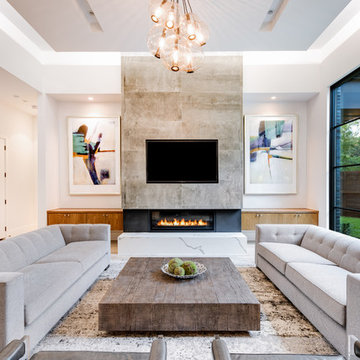
Design ideas for a mid-sized contemporary living room in Dallas with white walls, light hardwood floors, a ribbon fireplace and a wall-mounted tv.
135 Home Design Photos
2


















