135 Home Design Photos
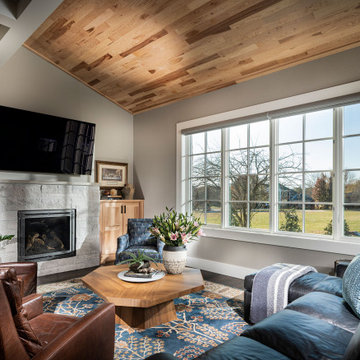
Mid-sized transitional open concept living room in Other with grey walls, dark hardwood floors, a standard fireplace, a stone fireplace surround, a wall-mounted tv and brown floor.
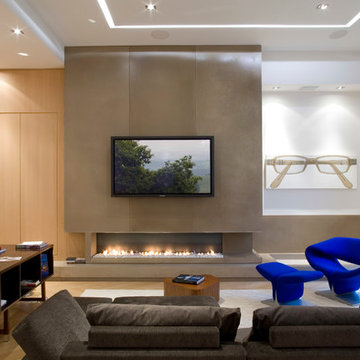
Arnaud Rinuccini
Photo of a large contemporary formal enclosed living room in Paris with white walls, light hardwood floors, a ribbon fireplace and a wall-mounted tv.
Photo of a large contemporary formal enclosed living room in Paris with white walls, light hardwood floors, a ribbon fireplace and a wall-mounted tv.
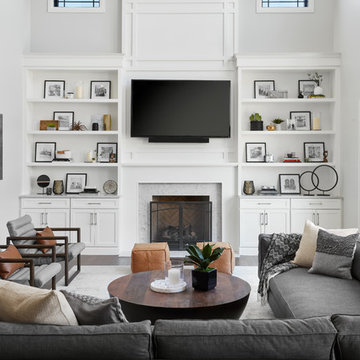
Design ideas for a transitional family room in Chicago with grey walls, dark hardwood floors, a standard fireplace, a stone fireplace surround and a wall-mounted tv.
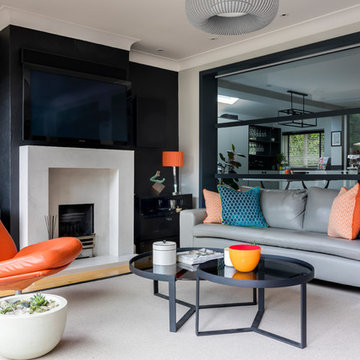
Style - Industrial Chic
The living room reflects the scheme from the kitchen as it is seen through the newly installed large glass frame. Using base tones of grey, splashes of accent colours orange, turquoise and lime green were brought in to add vigour and oomph. The industrial elements were introduced using geometric & circular shapes and mixing hard & soft materials: black metal, grey tinted glass and leather.
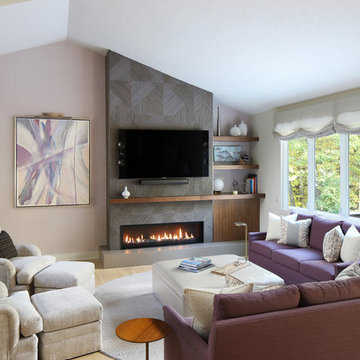
The true volume of this space is understood when you see how it expands into itself, the singular color enhancing the various edges and forms without jarring the eye (as with most color changes from walls to ceilings). The relatively neutral pallet is enlivened with purple sofas and colorful original art.
Photo by David Sparks
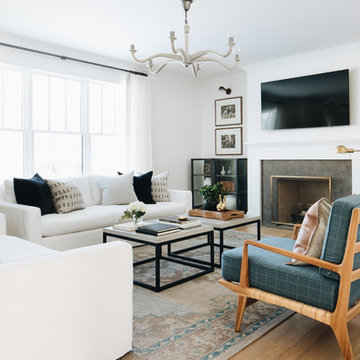
Large transitional open concept living room in Chicago with white walls, a standard fireplace, a wall-mounted tv, brown floor, light hardwood floors and a stone fireplace surround.
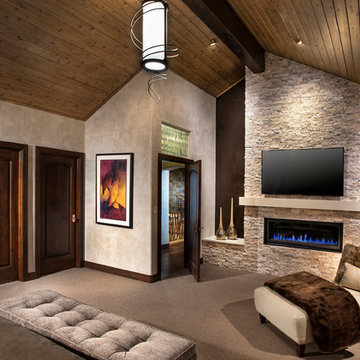
Spacious master bedroom
AMG Marketing
Mid-sized contemporary master bedroom in Denver with grey walls, carpet, a ribbon fireplace, a stone fireplace surround and beige floor.
Mid-sized contemporary master bedroom in Denver with grey walls, carpet, a ribbon fireplace, a stone fireplace surround and beige floor.
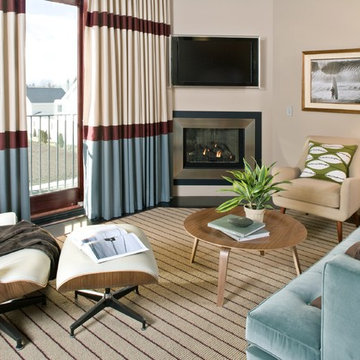
Raser Loft in Bozeman, Montana
Design ideas for a small contemporary enclosed living room in Other with a corner fireplace, a wall-mounted tv, beige walls, slate floors and a metal fireplace surround.
Design ideas for a small contemporary enclosed living room in Other with a corner fireplace, a wall-mounted tv, beige walls, slate floors and a metal fireplace surround.
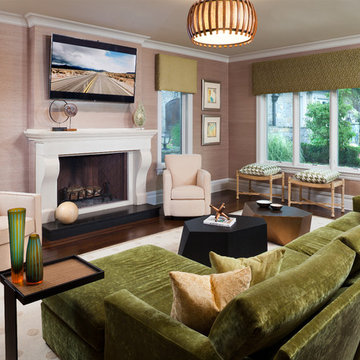
on the other side of the large kitchen is this great room...a study in whimsical texture, plush mohair velvet, limestone and metal. the modern metal cocktail tables are from arteriors home, the mohair green sectional is from donghia. walls are covered in a wheat color grasscloth.
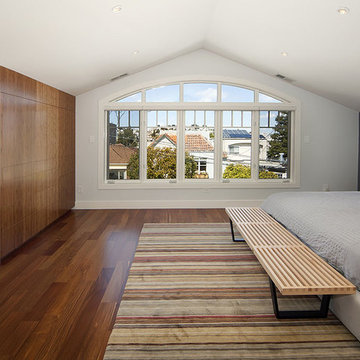
This project was the remodel of a master suite in San Francisco’s Noe Valley neighborhood. The house is an Edwardian that had a story added by a developer. The master suite was done functional yet without any personal touches. The owners wanted to personalize all aspects of the master suite: bedroom, closets and bathroom for an enhanced experience of modern luxury.
The bathroom was gutted and with an all new layout, a new shower, toilet and vanity were installed along with all new finishes.
The design scope in the bedroom was re-facing the bedroom cabinets and drawers as well as installing custom floating nightstands made of toasted bamboo. The fireplace got a new gas burning insert and was wrapped in stone mosaic tile.
The old closet was a cramped room which was removed and replaced with two-tone bamboo door closet cabinets. New lighting was installed throughout.
General Contractor:
Brad Doran
http://www.dcdbuilding.com
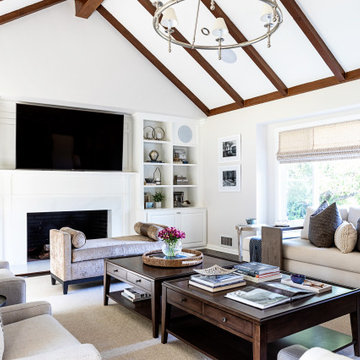
The entryway, living, and dining room in this Chevy Chase home were renovated with structural changes to accommodate a family of five. It features a bright palette, functional furniture, a built-in BBQ/grill, and statement lights.
Project designed by Courtney Thomas Design in La Cañada. Serving Pasadena, Glendale, Monrovia, San Marino, Sierra Madre, South Pasadena, and Altadena.
For more about Courtney Thomas Design, click here: https://www.courtneythomasdesign.com/
To learn more about this project, click here:
https://www.courtneythomasdesign.com/portfolio/home-renovation-la-canada/
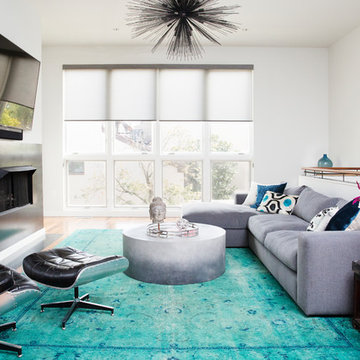
Family room with overdyed kilim rug, sectional, and metal-wrapped lounge chair. Photo by Rachel Wisniewski.
This is an example of a mid-sized contemporary open concept family room in Philadelphia with white walls, light hardwood floors, a ribbon fireplace and a wall-mounted tv.
This is an example of a mid-sized contemporary open concept family room in Philadelphia with white walls, light hardwood floors, a ribbon fireplace and a wall-mounted tv.
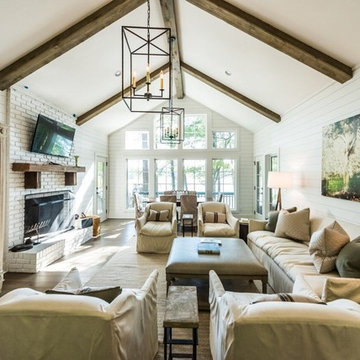
Design ideas for a mid-sized country formal open concept living room in Atlanta with white walls, a standard fireplace, a brick fireplace surround, a wall-mounted tv, brown floor and dark hardwood floors.
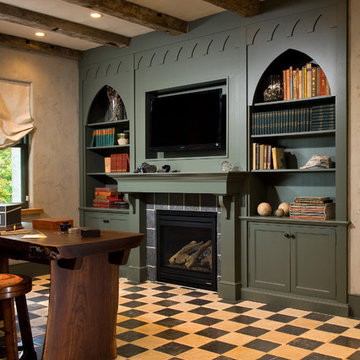
A European-California influenced Custom Home sits on a hill side with an incredible sunset view of Saratoga Lake. This exterior is finished with reclaimed Cypress, Stucco and Stone. While inside, the gourmet kitchen, dining and living areas, custom office/lounge and Witt designed and built yoga studio create a perfect space for entertaining and relaxation. Nestle in the sun soaked veranda or unwind in the spa-like master bath; this home has it all. Photos by Randall Perry Photography.
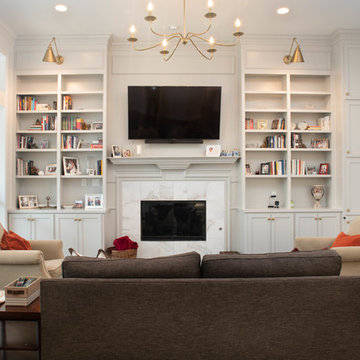
Design ideas for a large traditional open concept living room in Dallas with white walls, dark hardwood floors, a standard fireplace, a tile fireplace surround, a wall-mounted tv and brown floor.
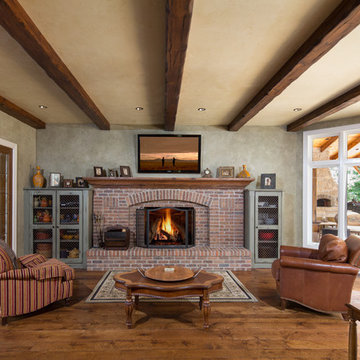
Pass through window between family room and kitchen allows for easy entertaining. Granite countertops in the kitchen. Two larders for food and dish storage. Distressed live sawn, wide plank, white oak hardwood floors. Recessed lighting and museum quality fixtures/trims. Naperville Realtor Luxury Custom Home Living Room
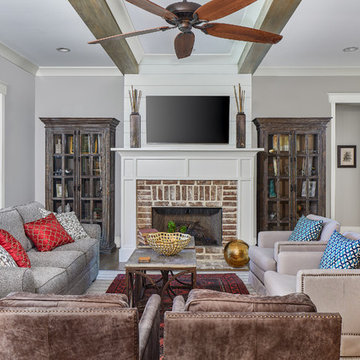
Wall color: Sherwin Williams 1015 (Repose Gray)
Trim color: Sherwin Williams 7008 (Alabaster)
Design ideas for a large beach style open concept living room in Charleston with grey walls, dark hardwood floors, a standard fireplace, a brick fireplace surround, a wall-mounted tv and brown floor.
Design ideas for a large beach style open concept living room in Charleston with grey walls, dark hardwood floors, a standard fireplace, a brick fireplace surround, a wall-mounted tv and brown floor.
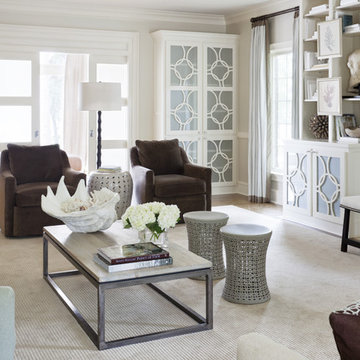
Walls are Sherwin Williams Wool Skein
Inspiration for a mid-sized transitional open concept family room in Little Rock with beige walls, a standard fireplace, a wall-mounted tv and a stone fireplace surround.
Inspiration for a mid-sized transitional open concept family room in Little Rock with beige walls, a standard fireplace, a wall-mounted tv and a stone fireplace surround.
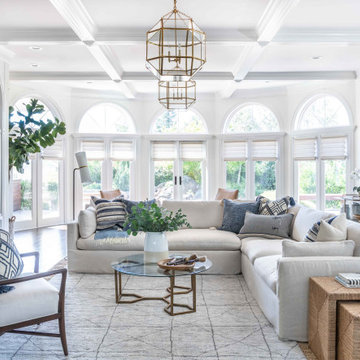
Photo of an expansive transitional open concept family room in Sacramento with white walls, dark hardwood floors, a standard fireplace, a stone fireplace surround, a wall-mounted tv and brown floor.
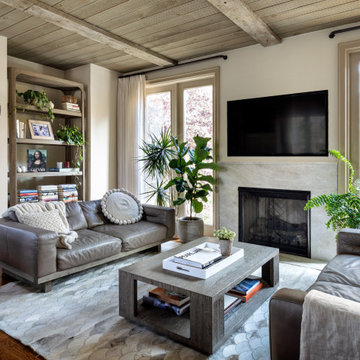
Sitting area adjacent to the kitchen
This is an example of a mid-sized transitional open concept family room in New York with a standard fireplace, a stone fireplace surround, brown floor, white walls, dark hardwood floors and a wall-mounted tv.
This is an example of a mid-sized transitional open concept family room in New York with a standard fireplace, a stone fireplace surround, brown floor, white walls, dark hardwood floors and a wall-mounted tv.
135 Home Design Photos
5


















