908 Home Design Photos
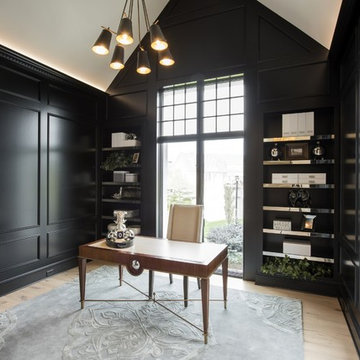
Design by Rauscher and Associates.
Photography by Spacecrafting.
Design ideas for a mid-sized transitional study room in Minneapolis with black walls, light hardwood floors and a freestanding desk.
Design ideas for a mid-sized transitional study room in Minneapolis with black walls, light hardwood floors and a freestanding desk.
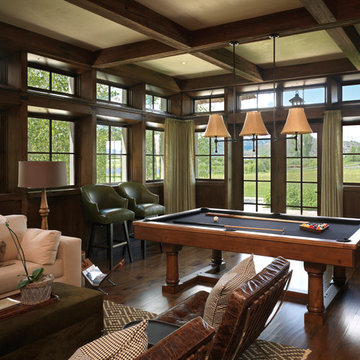
A custom home in Jackson, Wyoming
This is an example of a large traditional open concept family room in Other with brown walls, dark hardwood floors and no fireplace.
This is an example of a large traditional open concept family room in Other with brown walls, dark hardwood floors and no fireplace.
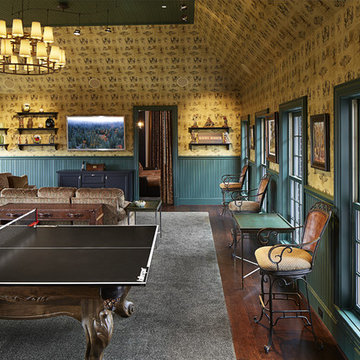
Smart Systems' mission is to provide our clients with luxury through technology. We understand that our clients demand the highest quality in audio, video, security, and automation customized to fit their lifestyle. We strive to exceed expectations with the highest level of customer service and professionalism, from design to installation and beyond.
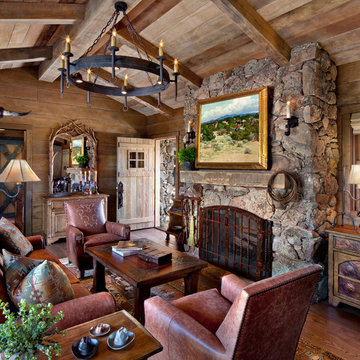
David Wakely
Large open concept living room in San Francisco with dark hardwood floors, a standard fireplace, a stone fireplace surround, brown walls and no tv.
Large open concept living room in San Francisco with dark hardwood floors, a standard fireplace, a stone fireplace surround, brown walls and no tv.
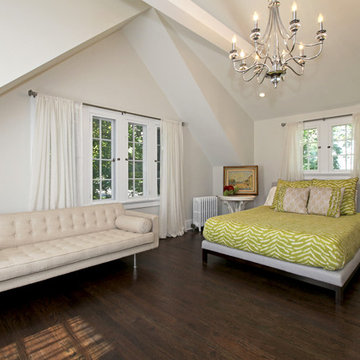
This master bedroom was created in this attic space taking advantage of vaulted ceilings. Barnett Design Build construction; Sean Raneiri photography.
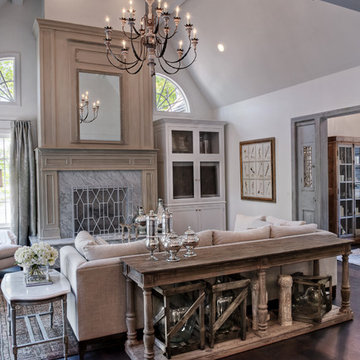
Beautifully decorated family room overlooking lake. Unique windows surround fireplace. Great space with wonderful light.
Photo of a mid-sized traditional enclosed living room in Other with white walls, dark hardwood floors, a standard fireplace and a concealed tv.
Photo of a mid-sized traditional enclosed living room in Other with white walls, dark hardwood floors, a standard fireplace and a concealed tv.
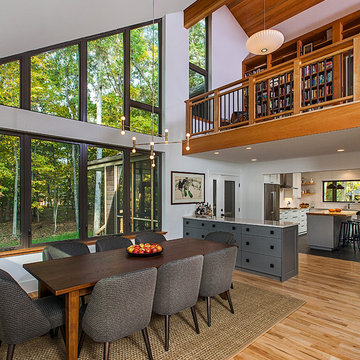
Dining area with built-in buffet and library above, photograph by Jeff Garland
Photo of a contemporary kitchen/dining combo in Detroit with white walls and light hardwood floors.
Photo of a contemporary kitchen/dining combo in Detroit with white walls and light hardwood floors.
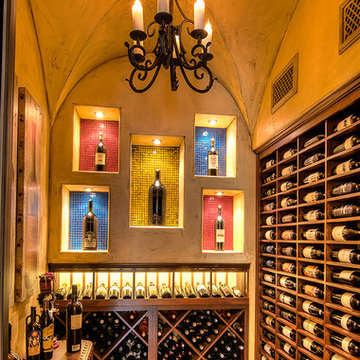
The wine room features a groin vault ceiling with glazed finish, glass tile niches, stained mahogany wine cabinets, and hickory wood floors.
The client worked with the collaborative efforts of builders Ron and Fred Parker, architect Don Wheaton, and interior designer Robin Froesche to create this incredible home.
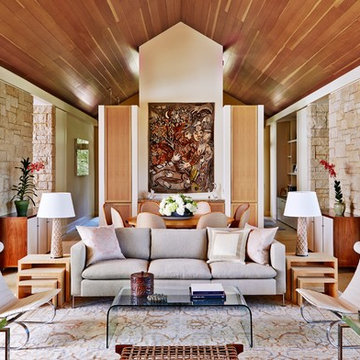
Photography by John Bedell
Mid-sized transitional formal open concept living room in San Francisco with beige walls, a standard fireplace, a stone fireplace surround, no tv and porcelain floors.
Mid-sized transitional formal open concept living room in San Francisco with beige walls, a standard fireplace, a stone fireplace surround, no tv and porcelain floors.
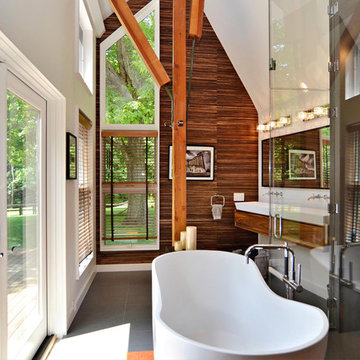
Allison Schatz
Photo of a small contemporary master bathroom in Chicago with a freestanding tub, a wall-mount sink, flat-panel cabinets, medium wood cabinets, a double shower, gray tile, porcelain tile, brown walls and porcelain floors.
Photo of a small contemporary master bathroom in Chicago with a freestanding tub, a wall-mount sink, flat-panel cabinets, medium wood cabinets, a double shower, gray tile, porcelain tile, brown walls and porcelain floors.
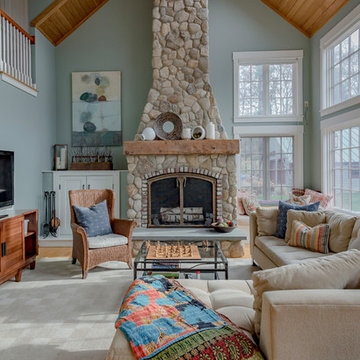
Northpeak Design Photography
Photo of a large country formal open concept living room in Boston with light hardwood floors, a stone fireplace surround, brown floor, no tv, green walls and a wood stove.
Photo of a large country formal open concept living room in Boston with light hardwood floors, a stone fireplace surround, brown floor, no tv, green walls and a wood stove.
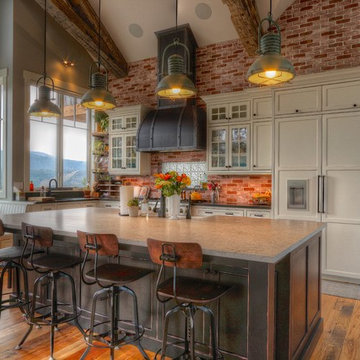
Custom kitchen in 'Heritage White' by WoodHarbor with 'Boot Black' island. General Contractor- Sam McCulloch
Inspiration for a large country l-shaped eat-in kitchen in Denver with a farmhouse sink, black cabinets, granite benchtops, black splashback, panelled appliances, with island, brown floor, black benchtop, medium hardwood floors and beaded inset cabinets.
Inspiration for a large country l-shaped eat-in kitchen in Denver with a farmhouse sink, black cabinets, granite benchtops, black splashback, panelled appliances, with island, brown floor, black benchtop, medium hardwood floors and beaded inset cabinets.
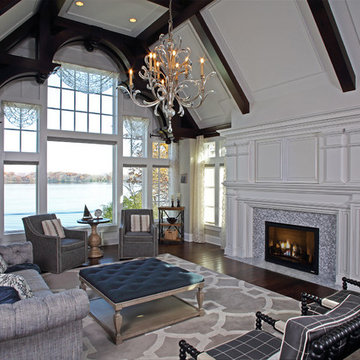
In partnership with Charles Cudd Co.
Photo by John Hruska
Orono MN, Architectural Details, Architecture, JMAD, Jim McNeal, Shingle Style Home, Transitional Design
Entryway, Foyer, Front Door, Double Door, Wood Arches, Ceiling Detail, Built in Fireplace, Lake View
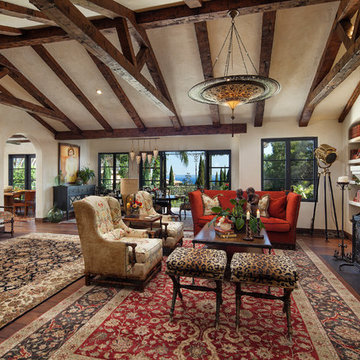
Architect: Tom Ochsner
General Contractor: Allen Construction
Photographer: Jim Bartsch Photography
This is an example of a large mediterranean enclosed living room in Santa Barbara with a home bar, beige walls, a standard fireplace, a plaster fireplace surround, no tv and medium hardwood floors.
This is an example of a large mediterranean enclosed living room in Santa Barbara with a home bar, beige walls, a standard fireplace, a plaster fireplace surround, no tv and medium hardwood floors.
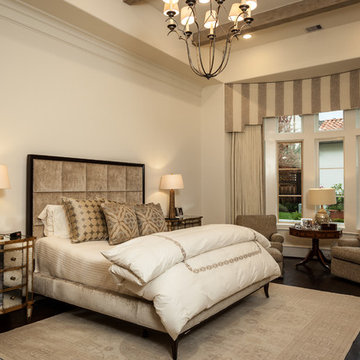
Connie Anderson Photography
Large traditional master bedroom in Houston with beige walls, dark hardwood floors and no fireplace.
Large traditional master bedroom in Houston with beige walls, dark hardwood floors and no fireplace.
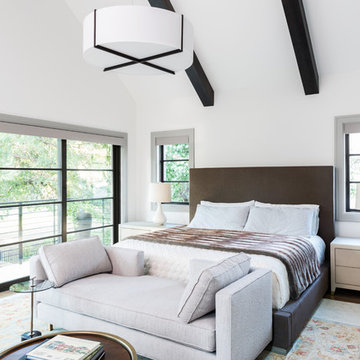
Phot
Large transitional master bedroom in Dallas with white walls, medium hardwood floors and brown floor.
Large transitional master bedroom in Dallas with white walls, medium hardwood floors and brown floor.
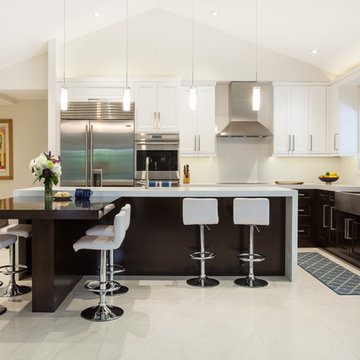
Francisco Aguila
Inspiration for a large contemporary l-shaped open plan kitchen in Miami with a farmhouse sink, shaker cabinets, dark wood cabinets, quartz benchtops, white splashback, stainless steel appliances, marble floors and with island.
Inspiration for a large contemporary l-shaped open plan kitchen in Miami with a farmhouse sink, shaker cabinets, dark wood cabinets, quartz benchtops, white splashback, stainless steel appliances, marble floors and with island.
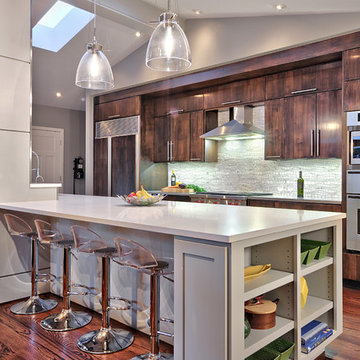
Casey Fry
Design ideas for a mid-sized contemporary galley open plan kitchen in Austin with a single-bowl sink, flat-panel cabinets, medium wood cabinets, mosaic tile splashback, stainless steel appliances, quartz benchtops, grey splashback, medium hardwood floors and with island.
Design ideas for a mid-sized contemporary galley open plan kitchen in Austin with a single-bowl sink, flat-panel cabinets, medium wood cabinets, mosaic tile splashback, stainless steel appliances, quartz benchtops, grey splashback, medium hardwood floors and with island.
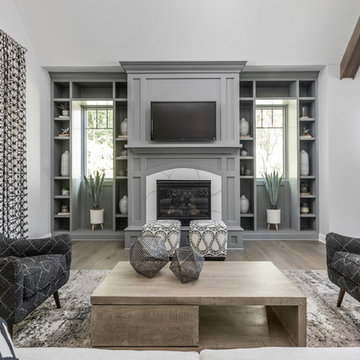
Photo of a mid-sized transitional open concept living room in Indianapolis with grey walls, medium hardwood floors, a standard fireplace and brown floor.
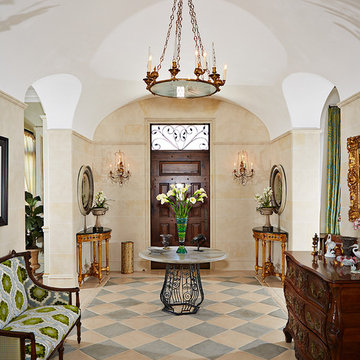
Photography by Jorge Alvarez.
Design ideas for a large traditional foyer in Tampa with beige walls, porcelain floors, a single front door, a dark wood front door and multi-coloured floor.
Design ideas for a large traditional foyer in Tampa with beige walls, porcelain floors, a single front door, a dark wood front door and multi-coloured floor.
908 Home Design Photos
10


















