908 Home Design Photos
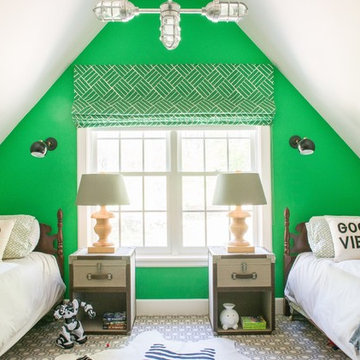
JANE BEILES
Photo of a mid-sized eclectic kids' bedroom for boys and kids 4-10 years old in New York with green walls, carpet and grey floor.
Photo of a mid-sized eclectic kids' bedroom for boys and kids 4-10 years old in New York with green walls, carpet and grey floor.
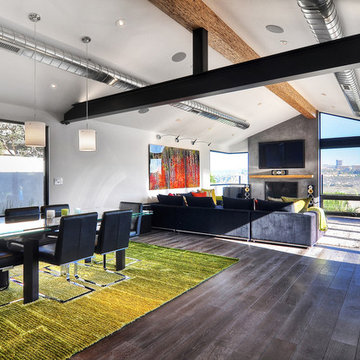
Design ideas for a mid-sized contemporary open concept living room in Orange County with white walls, medium hardwood floors, a standard fireplace, a metal fireplace surround, a wall-mounted tv and brown floor.
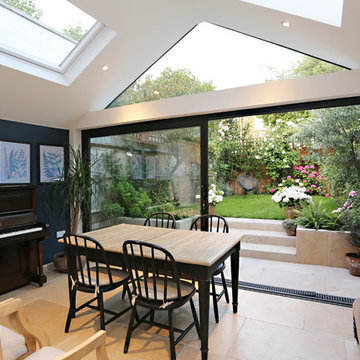
Fine House Photography
Photo of a mid-sized contemporary kitchen/dining combo in London with ceramic floors, beige floor and white walls.
Photo of a mid-sized contemporary kitchen/dining combo in London with ceramic floors, beige floor and white walls.
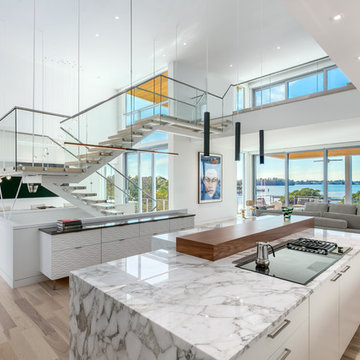
Photo of a large contemporary single-wall open plan kitchen in Tampa with flat-panel cabinets, white cabinets, marble benchtops, medium hardwood floors, with island, brown floor and white benchtop.
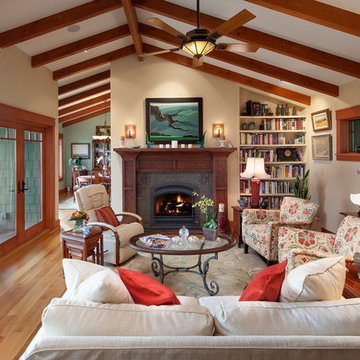
Architect: Banyan Architects
General Contractor: Allen Construction
Photographer: Jim Bartsch Photography
Traditional open concept living room in Santa Barbara with a library, beige walls, a standard fireplace and a brick fireplace surround.
Traditional open concept living room in Santa Barbara with a library, beige walls, a standard fireplace and a brick fireplace surround.
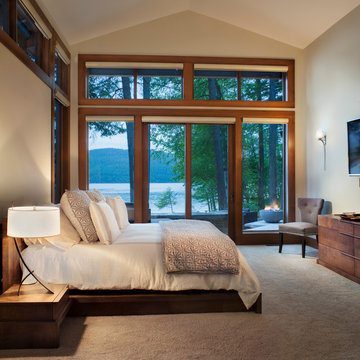
Inspiration for a mid-sized country guest bedroom in Other with carpet, white walls, a standard fireplace and beige floor.
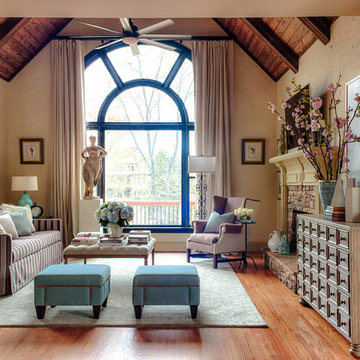
Deborah Whitlaw Llewellyn
Inspiration for a mid-sized traditional family room in Atlanta with beige walls, medium hardwood floors, a standard fireplace, a stone fireplace surround and a wall-mounted tv.
Inspiration for a mid-sized traditional family room in Atlanta with beige walls, medium hardwood floors, a standard fireplace, a stone fireplace surround and a wall-mounted tv.
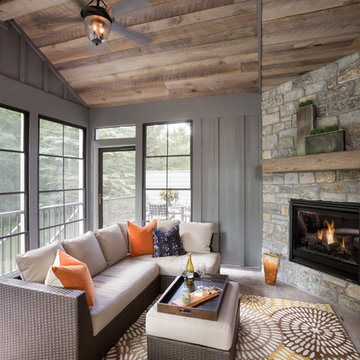
Landmark Photography
This is an example of a large transitional sunroom in Minneapolis with a standard fireplace, a stone fireplace surround and a standard ceiling.
This is an example of a large transitional sunroom in Minneapolis with a standard fireplace, a stone fireplace surround and a standard ceiling.
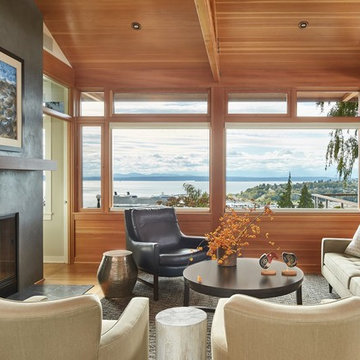
Benjamin Benschneider
Mid-sized transitional formal open concept living room in Seattle with white walls, light hardwood floors, a standard fireplace, a plaster fireplace surround and no tv.
Mid-sized transitional formal open concept living room in Seattle with white walls, light hardwood floors, a standard fireplace, a plaster fireplace surround and no tv.
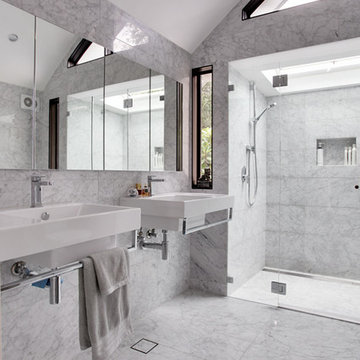
Photo of a large contemporary master bathroom in Sydney with a wall-mount sink, a curbless shower, white tile, white cabinets, a one-piece toilet, marble, multi-coloured walls, marble floors and quartzite benchtops.
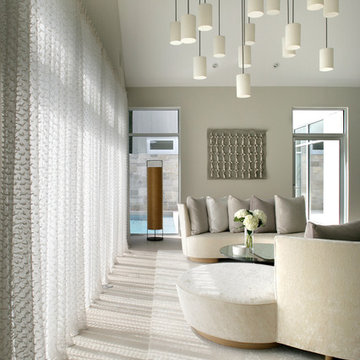
A stunning farmhouse styled home is given a light and airy contemporary design! Warm neutrals, clean lines, and organic materials adorn every room, creating a bright and inviting space to live.
The rectangular swimming pool, library, dark hardwood floors, artwork, and ornaments all entwine beautifully in this elegant home.
Project Location: The Hamptons. Project designed by interior design firm, Betty Wasserman Art & Interiors. From their Chelsea base, they serve clients in Manhattan and throughout New York City, as well as across the tri-state area and in The Hamptons.
For more about Betty Wasserman, click here: https://www.bettywasserman.com/
To learn more about this project, click here: https://www.bettywasserman.com/spaces/modern-farmhouse/
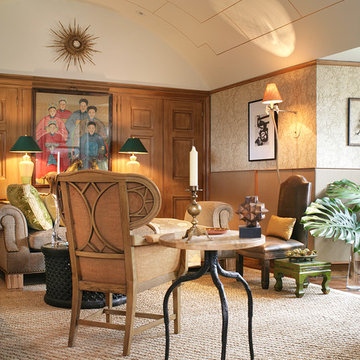
Mid-sized eclectic enclosed family room in New York with a library, beige walls and dark hardwood floors.
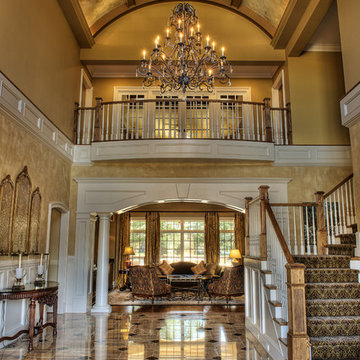
Large estate home located in Greenville, SC. Photos by TJ Getz. This is the 2nd home we have built for this family. It is a large, traditional brick and stone home with wonderful interiors.
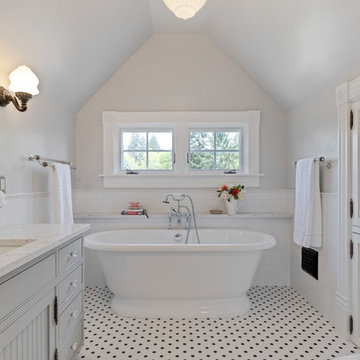
Design ideas for a traditional master bathroom in Portland with grey cabinets, a freestanding tub, white tile, subway tile, grey walls, ceramic floors, an undermount sink, engineered quartz benchtops, multi-coloured floor, white benchtops and beaded inset cabinets.
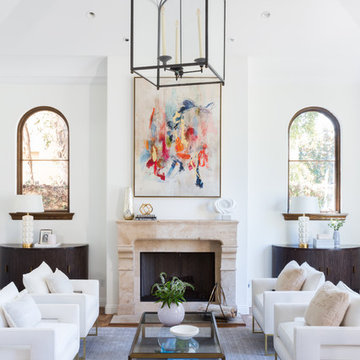
Photography: Amy Bartlam
Large mediterranean formal open concept living room in Los Angeles with white walls, medium hardwood floors, a standard fireplace, a concrete fireplace surround, no tv and brown floor.
Large mediterranean formal open concept living room in Los Angeles with white walls, medium hardwood floors, a standard fireplace, a concrete fireplace surround, no tv and brown floor.
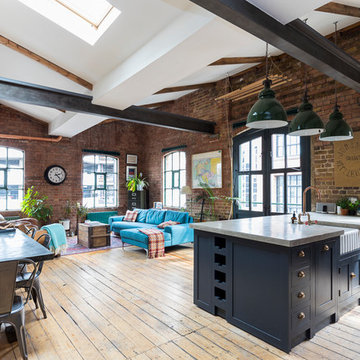
Large kitchen/living room open space
Shaker style kitchen with concrete worktop made onsite
Crafted tape, bookshelves and radiator with copper pipes
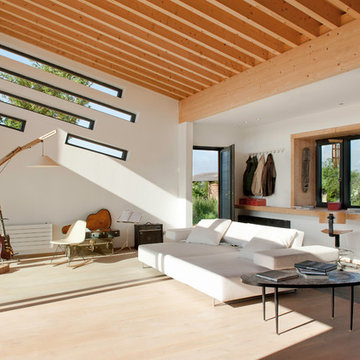
Denis Svartz
Photo of a large contemporary open concept family room in Lyon with white walls, dark hardwood floors, no tv and brown floor.
Photo of a large contemporary open concept family room in Lyon with white walls, dark hardwood floors, no tv and brown floor.
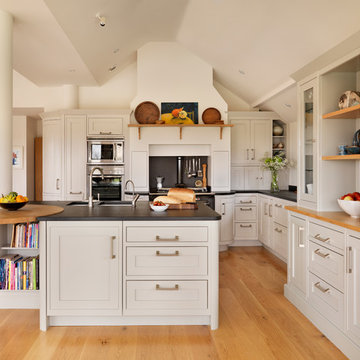
The central post in the room provided a natural corner from which to form an island. The round oak breakfast circle echoes the curve of the post perfectly, helping the room to flow.
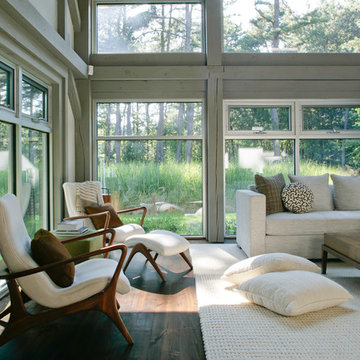
A stunning farmhouse styled home is given a light and airy contemporary design! Warm neutrals, clean lines, and organic materials adorn every room, creating a bright and inviting space to live.
The rectangular swimming pool, library, dark hardwood floors, artwork, and ornaments all entwine beautifully in this elegant home.
Project Location: The Hamptons. Project designed by interior design firm, Betty Wasserman Art & Interiors. From their Chelsea base, they serve clients in Manhattan and throughout New York City, as well as across the tri-state area and in The Hamptons.
For more about Betty Wasserman, click here: https://www.bettywasserman.com/
To learn more about this project, click here: https://www.bettywasserman.com/spaces/modern-farmhouse/
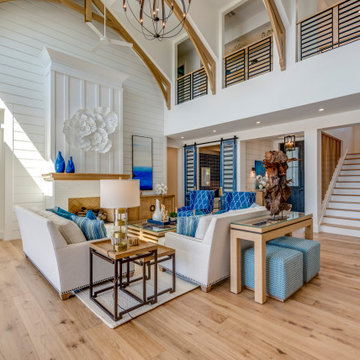
Photo of a large beach style open concept living room in Miami with white walls, medium hardwood floors, a standard fireplace, a brick fireplace surround and brown floor.
908 Home Design Photos
9


















