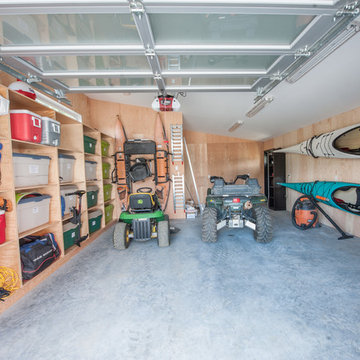140 Home Design Photos
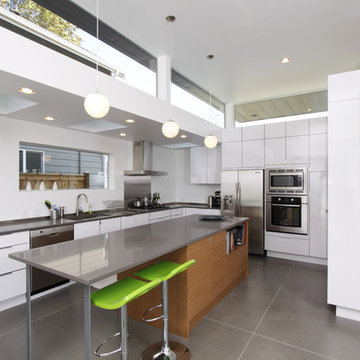
Cammie Owens
Mid-sized modern l-shaped separate kitchen in Seattle with stainless steel appliances, an undermount sink, flat-panel cabinets, white cabinets, solid surface benchtops, concrete floors and with island.
Mid-sized modern l-shaped separate kitchen in Seattle with stainless steel appliances, an undermount sink, flat-panel cabinets, white cabinets, solid surface benchtops, concrete floors and with island.
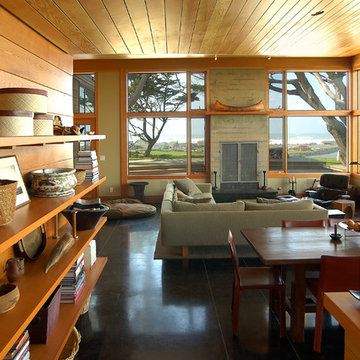
The concrete fireplace focuses the view of the ocean beyond.
Design ideas for a large contemporary open concept family room in Portland with a concrete fireplace surround, concrete floors, beige walls, a standard fireplace, no tv and grey floor.
Design ideas for a large contemporary open concept family room in Portland with a concrete fireplace surround, concrete floors, beige walls, a standard fireplace, no tv and grey floor.
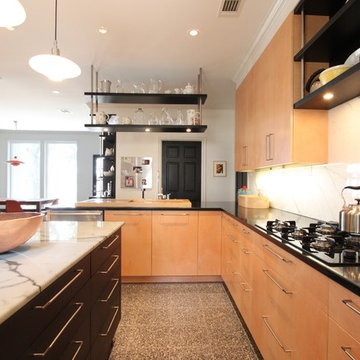
The contrasting colors and textures make this contemporary style kitchen quite stunning. Figured maple veneers, black granite, white marble, stainless steel, ebonized oak, and stained concrete are just some of the high-end finishes that really make this kitchen pop! We actually built this kitchen twice, once before Hurricane Ike, and once after. - photos by Jim Farris
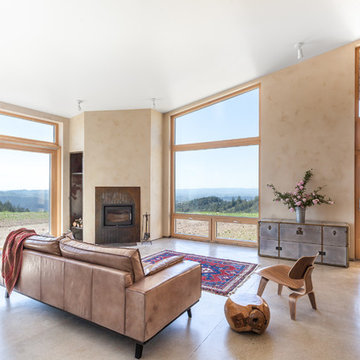
A small house with massive views.
photo by: Kat Alves Photography
Inspiration for a small contemporary living room in San Francisco.
Inspiration for a small contemporary living room in San Francisco.
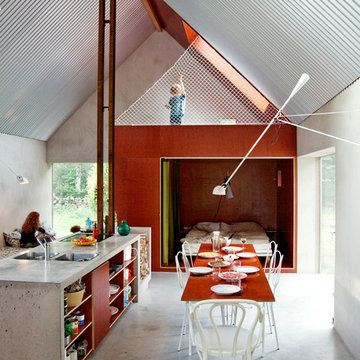
Inspiration for a large industrial dining room in Stockholm with grey walls, concrete floors and no fireplace.
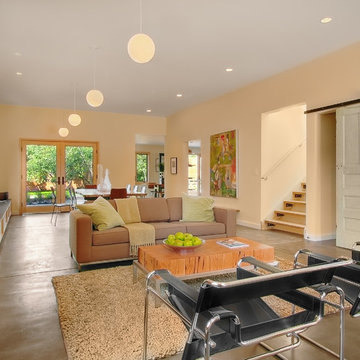
This single family home in the Greenlake neighborhood of Seattle is a modern home with a strong emphasis on sustainability. The house includes a rainwater harvesting system that supplies the toilets and laundry with water. On-site storm water treatment, native and low maintenance plants reduce the site impact of this project. This project emphasizes the relationship between site and building by creating indoor and outdoor spaces that respond to the surrounding environment and change throughout the seasons.
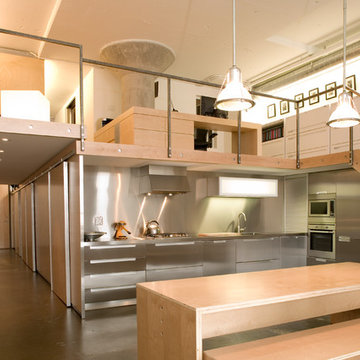
Alan John Marsh Photography
Design ideas for a mid-sized industrial l-shaped open plan kitchen in Toronto with flat-panel cabinets, stainless steel cabinets, metallic splashback, metal splashback, stainless steel appliances and concrete floors.
Design ideas for a mid-sized industrial l-shaped open plan kitchen in Toronto with flat-panel cabinets, stainless steel cabinets, metallic splashback, metal splashback, stainless steel appliances and concrete floors.
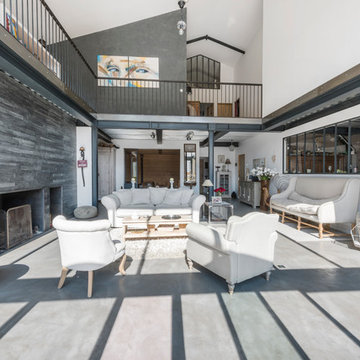
Alexandre Montagne
This is an example of a large industrial formal open concept living room in Lyon with white walls, concrete floors, a ribbon fireplace and no tv.
This is an example of a large industrial formal open concept living room in Lyon with white walls, concrete floors, a ribbon fireplace and no tv.
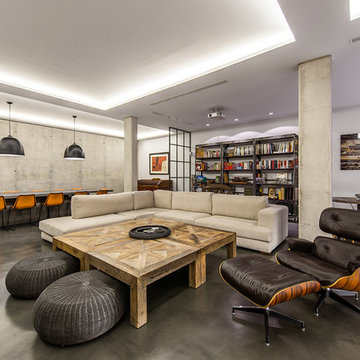
© Adolfo Gosálvez Photography
Large industrial open concept living room in Madrid with a library, no fireplace, a built-in media wall, concrete floors and grey walls.
Large industrial open concept living room in Madrid with a library, no fireplace, a built-in media wall, concrete floors and grey walls.
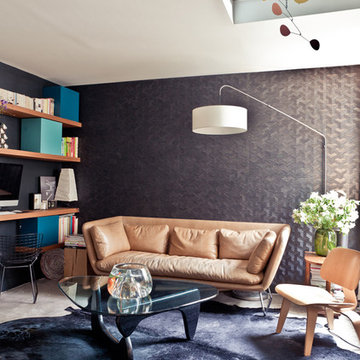
Milk Décoration / Photos : Louise Déroziere
Photo of a mid-sized contemporary open concept family room in Paris with grey walls and concrete floors.
Photo of a mid-sized contemporary open concept family room in Paris with grey walls and concrete floors.
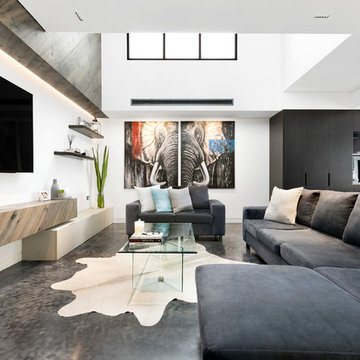
Photo of a mid-sized contemporary open concept family room in Sydney with concrete floors, a wall-mounted tv, white walls and grey floor.
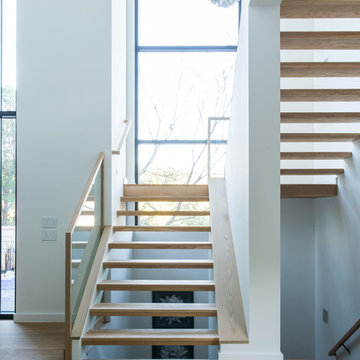
A modern staircase designed by AVID Associates.
Michael Hunter
This is an example of a mid-sized contemporary wood u-shaped staircase in Dallas with open risers.
This is an example of a mid-sized contemporary wood u-shaped staircase in Dallas with open risers.
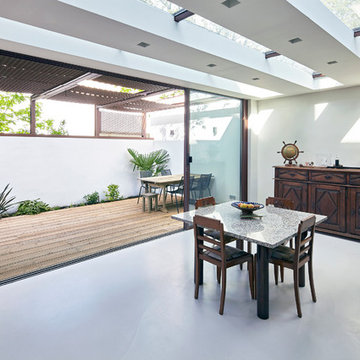
Thomas Lannes
Large transitional open plan dining in Paris with white walls, concrete floors and no fireplace.
Large transitional open plan dining in Paris with white walls, concrete floors and no fireplace.
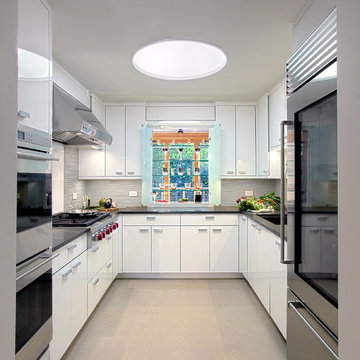
Norman Sizemore
This is an example of a small contemporary u-shaped eat-in kitchen in Milwaukee with an undermount sink, flat-panel cabinets, white cabinets, grey splashback, stainless steel appliances, no island, quartzite benchtops, glass tile splashback, concrete floors, beige floor and brown benchtop.
This is an example of a small contemporary u-shaped eat-in kitchen in Milwaukee with an undermount sink, flat-panel cabinets, white cabinets, grey splashback, stainless steel appliances, no island, quartzite benchtops, glass tile splashback, concrete floors, beige floor and brown benchtop.
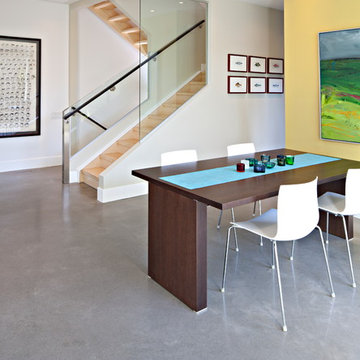
Design ideas for a mid-sized contemporary open plan dining in Calgary with concrete floors, white walls, no fireplace and grey floor.
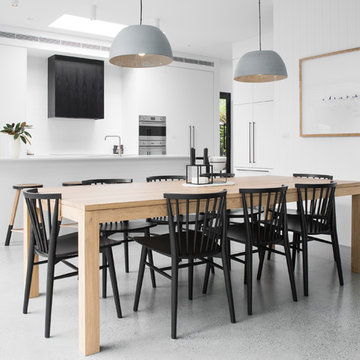
Esteban La Tessa
Design ideas for a large modern kitchen/dining combo in Sydney with concrete floors, grey floor and white walls.
Design ideas for a large modern kitchen/dining combo in Sydney with concrete floors, grey floor and white walls.
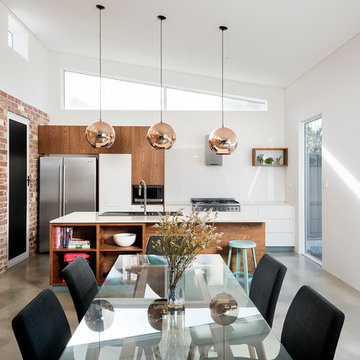
D Max
Photo of a contemporary open plan dining in Perth with white walls and concrete floors.
Photo of a contemporary open plan dining in Perth with white walls and concrete floors.
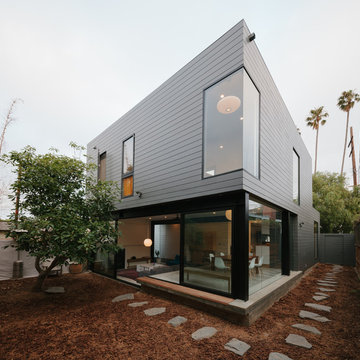
A radical remodel of a modest beach bungalow originally built in 1913 and relocated in 1920 to its current location, blocks from the ocean.
The exterior of the Bay Street Residence remains true to form, preserving its inherent street presence. The interior has been fully renovated to create a streamline connection between each interior space and the rear yard. A 2-story rear addition provides a master suite and deck above while simultaneously creating a unique space below that serves as a terraced indoor dining and living area open to the outdoors.
Photographer: Taiyo Watanabe
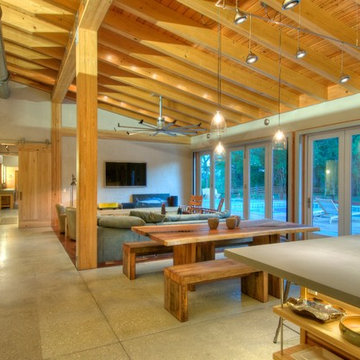
Polished concrete floors. Exposed cypress timber beam ceiling. Big Ass Fan. Accordian doors. Indoor/outdoor design. Exposed HVAC duct work. Great room design. LEED Platinum home. Photos by Matt McCorteney.
140 Home Design Photos
4



















