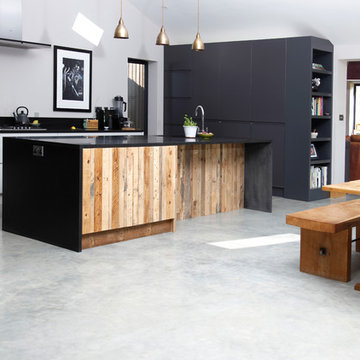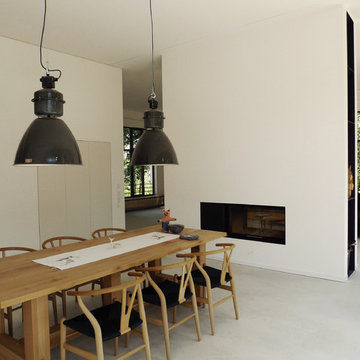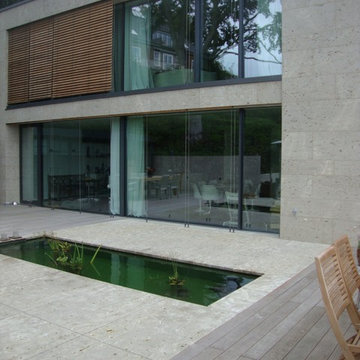140 Home Design Photos
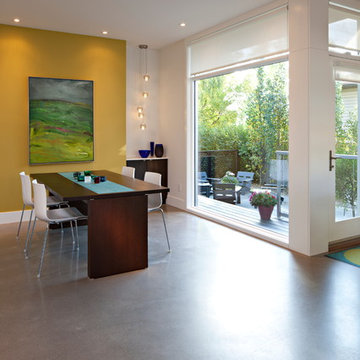
This is an example of a mid-sized contemporary open plan dining in Calgary with concrete floors, yellow walls, no fireplace and grey floor.
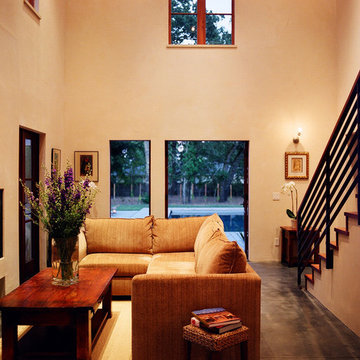
chadbourne + doss architects has designed the Vineyard Residence that opens to the micro vineyard and olive orchard on the site. The open Living Room includes a wood fireplace.
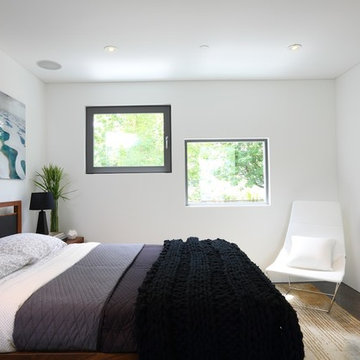
Large Master Bedroom. Triple glazed window open two ways, tilt and pull made locally in Langley BC. Strategically place to provide privacy.
Contemporary master bedroom in Vancouver with white walls and concrete floors.
Contemporary master bedroom in Vancouver with white walls and concrete floors.
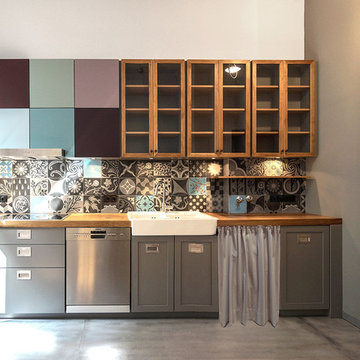
Heike Vogler
Design ideas for a large eclectic single-wall kitchen in Berlin with a farmhouse sink, grey cabinets, wood benchtops, multi-coloured splashback, stainless steel appliances, concrete floors, no island and ceramic splashback.
Design ideas for a large eclectic single-wall kitchen in Berlin with a farmhouse sink, grey cabinets, wood benchtops, multi-coloured splashback, stainless steel appliances, concrete floors, no island and ceramic splashback.
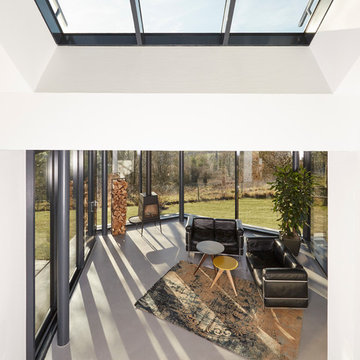
Alex Pusch Fotografie
Contemporary living room in Nuremberg with concrete floors and a wood stove.
Contemporary living room in Nuremberg with concrete floors and a wood stove.
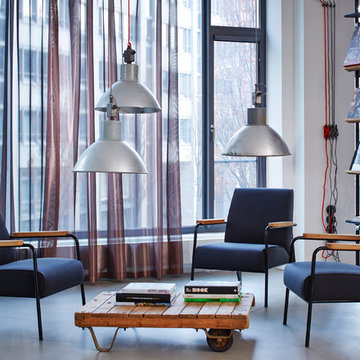
Schöne WohnKonzept, Stoffe von Creation Baumann
Inspiration for a mid-sized industrial loft-style living room in Stuttgart with a library, white walls and concrete floors.
Inspiration for a mid-sized industrial loft-style living room in Stuttgart with a library, white walls and concrete floors.
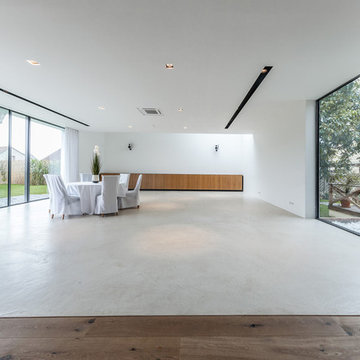
Photo of an expansive contemporary open plan dining in Frankfurt with white walls and concrete floors.
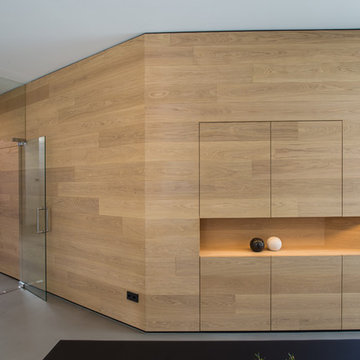
Die Architekten, die den Neubau dieses Hauses geplant und durchgeführt haben, zeichnen auch für die Innenarchitektur verantwortlich.
Ein aus unserer Sicht faszinierendes Ergebnis - und der Weg dorthin war in allen Belangen begeisternd. Wir erhielten eine Planung in einer Präzision und Tiefe und mit soviel Sachkenntnis, wie man sie offen gestanden eher selten bekommt. Die Umsetzung erfolgte Hand in Hand, die Kommunikation respektvoll und auf Augenhöhe, und stets am Ergebnis orientiert.
Unglaublich viele Details gab es zu lösen - und am Ende hat alles wunderbar gepasst und der Bauherr ist heute noch begeistert! Was will man mehr...
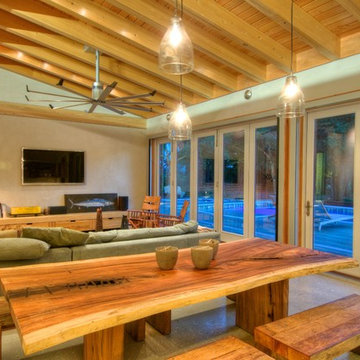
Polished concrete floors. Exposed cypress timber beam ceiling. Big Ass Fan. Accordian doors. Indoor/outdoor design. Exposed HVAC duct work. Great room design. LEED Platinum home. Photos by Matt McCorteney.
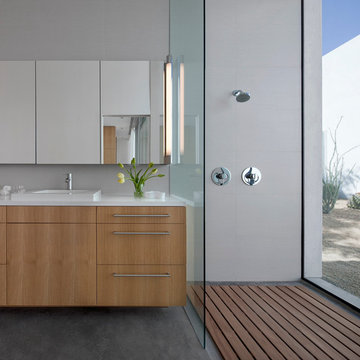
Bill Timmerman
This is an example of a small contemporary master bathroom in Other with flat-panel cabinets, light wood cabinets, an open shower, white tile, porcelain tile, white walls, concrete floors, solid surface benchtops, a drop-in sink and an open shower.
This is an example of a small contemporary master bathroom in Other with flat-panel cabinets, light wood cabinets, an open shower, white tile, porcelain tile, white walls, concrete floors, solid surface benchtops, a drop-in sink and an open shower.
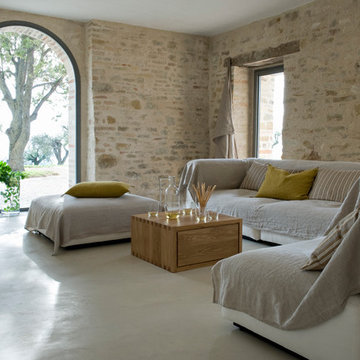
Photo of a large country formal enclosed living room in Other with beige walls, no fireplace and no tv.
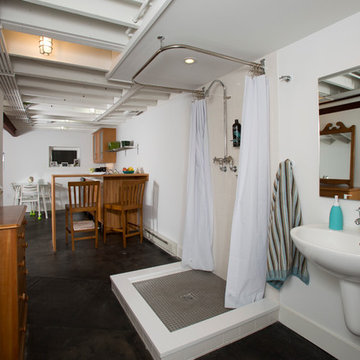
Greg Hadley
This is an example of a large transitional look-out basement in DC Metro with white walls, concrete floors, no fireplace and black floor.
This is an example of a large transitional look-out basement in DC Metro with white walls, concrete floors, no fireplace and black floor.
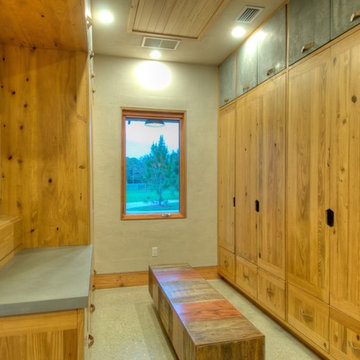
Butler's Pantry. Mud room. Dog room with concrete tops, galvanized doors. Cypress cabinets. Horse feeding trough for dog washing. Concrete floors. LEED Platinum home. Photos by Matt McCorteney.
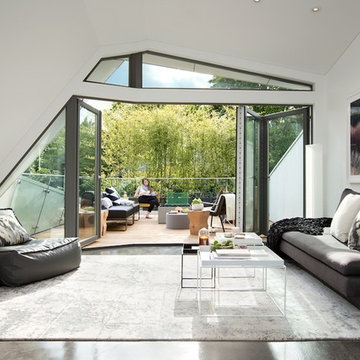
Kitchen and living space are on the top floor opening up to a 300 sqft outdoor lounge. Windows are triple pane and customized, providing increase insulation and soundproofing for the home.
Quarter-inch reveals throughout the house defines the walls.
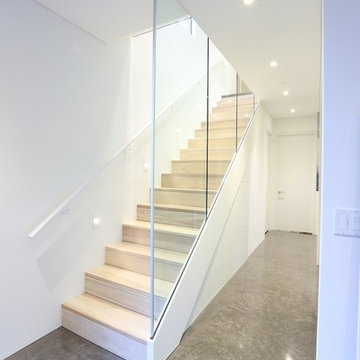
Polar stairs, Built in storage under the stairs.
This is an example of a contemporary wood straight staircase in Vancouver with wood risers.
This is an example of a contemporary wood straight staircase in Vancouver with wood risers.
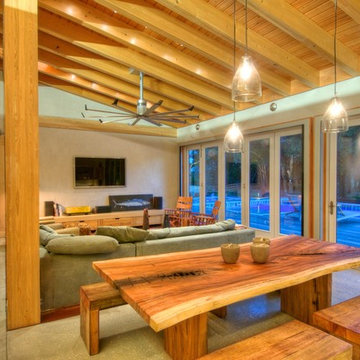
Polished concrete floors. Exposed cypress timber beam ceiling. Big Ass Fan. Accordian doors. Indoor/outdoor design. Exposed HVAC duct work. Great room design. LEED Platinum home. Photos by Matt McCorteney.
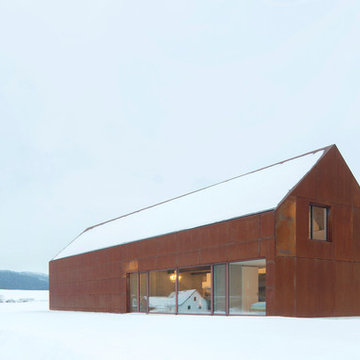
Herbert stolz, regensburg
This is an example of a mid-sized industrial two-storey brown house exterior in Munich with metal siding and a gable roof.
This is an example of a mid-sized industrial two-storey brown house exterior in Munich with metal siding and a gable roof.
140 Home Design Photos
7



















