Home
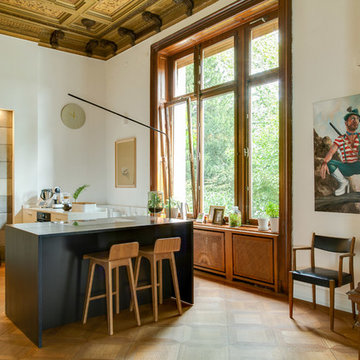
This is an example of a large contemporary kitchen in Dusseldorf with flat-panel cabinets, white cabinets, medium hardwood floors, with island, brown floor and white benchtop.
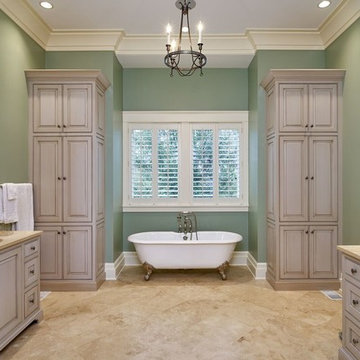
Photo of a large traditional master bathroom in Atlanta with a claw-foot tub, green walls, an undermount sink, raised-panel cabinets, grey cabinets, beige tile, porcelain tile, porcelain floors and granite benchtops.
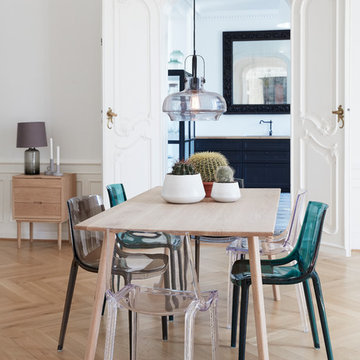
We build our new furniture range, introducing new, exclusive designs. The new range is strongly influenced by Nordic design, with a modern touch keeping it clean, light and simple.
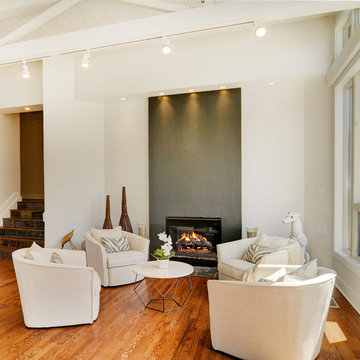
Greg Martz
Design ideas for a large transitional formal open concept living room in New York with white walls, medium hardwood floors, no tv and a standard fireplace.
Design ideas for a large transitional formal open concept living room in New York with white walls, medium hardwood floors, no tv and a standard fireplace.
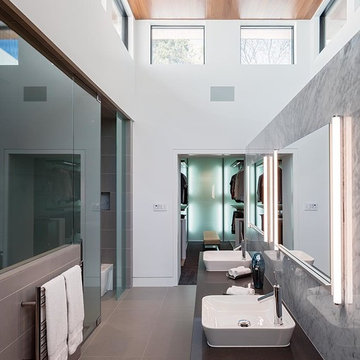
Design ideas for a large contemporary master bathroom in Houston with flat-panel cabinets, medium wood cabinets, a wall-mount toilet, gray tile, white walls, porcelain floors, engineered quartz benchtops, a vessel sink and a curbless shower.
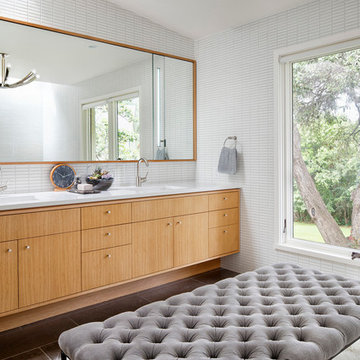
The master bath in this mid-century remodel has been completely reimagined; a long double-vanity counter, large window, two new skylights, light finishes, custom white oak millwork, and contemporary lighting all contribute to its open feel.
Soft modern furnishings and light fixtures complement the home's fusion of contemporary and mid-century architecture. The plush rug and tufted bench offer comfort in the fully tiled bathroom.
Tile is from the Savoy line of Ann Sacks, undermount sinks are the Kohler Ladena, and faucets are the Talis-S by Hansgrohe.
Interior by Allison Burke Interior Design
Architecture by A Parallel
Paul Finkel Photography
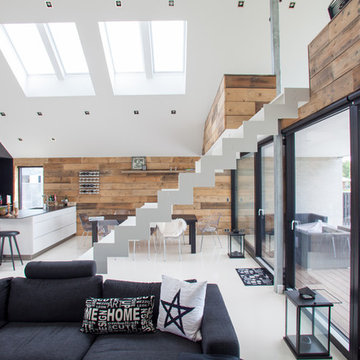
Inspiration for a large scandinavian acrylic straight staircase in Esbjerg with open risers.
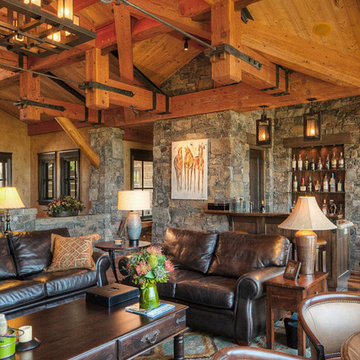
Rocky Mountain Log Homes
Photo of a large country formal open concept living room in Other with grey walls, dark hardwood floors, a standard fireplace, a stone fireplace surround, no tv and brown floor.
Photo of a large country formal open concept living room in Other with grey walls, dark hardwood floors, a standard fireplace, a stone fireplace surround, no tv and brown floor.
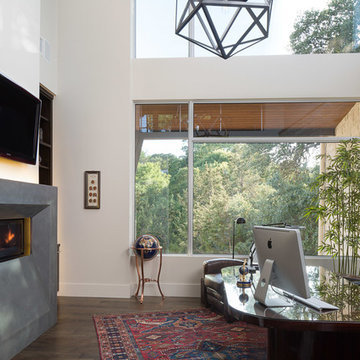
Andrew Pogue Photography
This is an example of a mid-sized contemporary study room in Austin with white walls, dark hardwood floors, a ribbon fireplace, a freestanding desk and a concrete fireplace surround.
This is an example of a mid-sized contemporary study room in Austin with white walls, dark hardwood floors, a ribbon fireplace, a freestanding desk and a concrete fireplace surround.
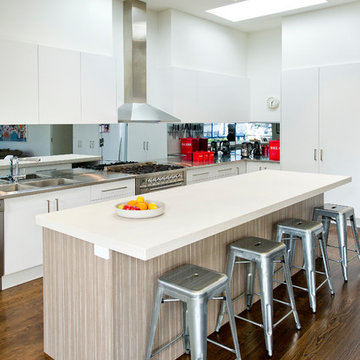
Industrial modern style kitchen renovation. 900mm cooker freestanding. Mirrored Splashback and stainless steel benchtops mixed with stone Italiana for the island bench. Tolix barstools and american Oak flooring.
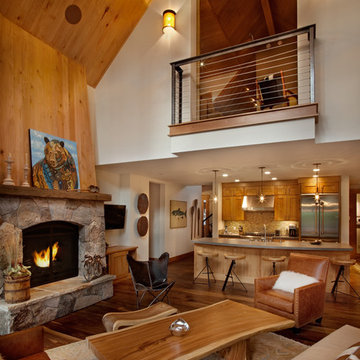
Inspiration for a mid-sized contemporary open concept living room in San Francisco with a standard fireplace, a stone fireplace surround, beige walls and medium hardwood floors.
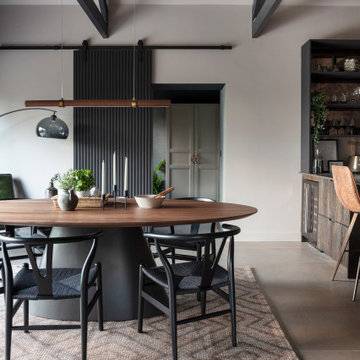
This is an example of a large contemporary kitchen/dining combo in Other with beige walls, porcelain floors, no fireplace and grey floor.
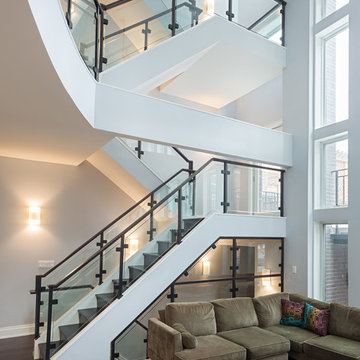
The open staircase connects the family room to the private spaces above. A curving mezzanine sweeps overhead. The wood stair is accented by transparent glass railing panels.
photography by Tyler Mallory tylermallory.com
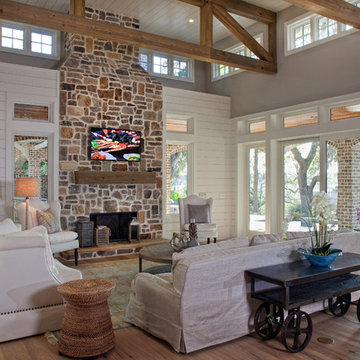
John McManus Photographer
Contact Phone Number: (912) 441-2873
Project Location: Savannah, GA
Inspiration for a large tropical formal open concept living room in Atlanta with white walls, medium hardwood floors, a standard fireplace, a stone fireplace surround and a wall-mounted tv.
Inspiration for a large tropical formal open concept living room in Atlanta with white walls, medium hardwood floors, a standard fireplace, a stone fireplace surround and a wall-mounted tv.
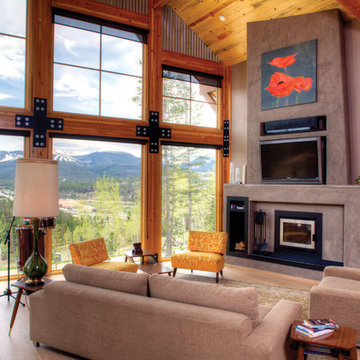
The window wall of the great room opens to the view in this home, anchored by a contemporary hearth and chimney.
Photo courtesy Carter Photographics
www.carterphoto.com
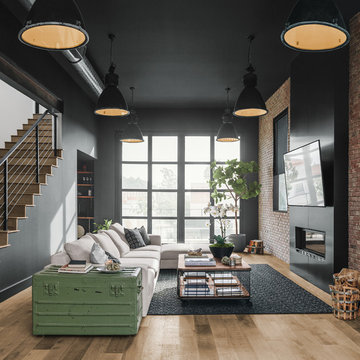
Inspiration for a large industrial open concept family room with black walls, a ribbon fireplace, a metal fireplace surround, a wall-mounted tv, medium hardwood floors and brown floor.
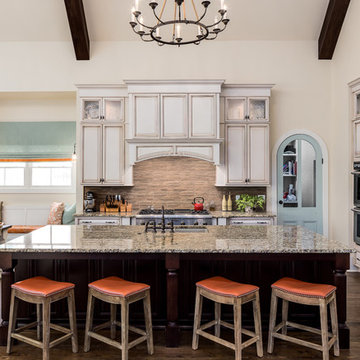
Design ideas for a mid-sized traditional l-shaped eat-in kitchen in Nashville with raised-panel cabinets, beige cabinets, beige splashback, stainless steel appliances, dark hardwood floors, with island, a double-bowl sink, granite benchtops and stone tile splashback.
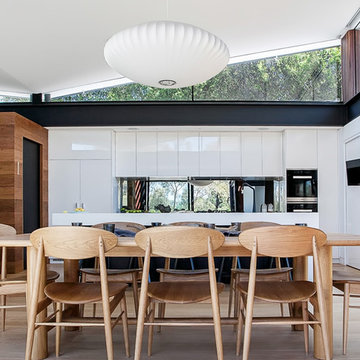
A contemporary bushland house on the Yarra River, designed for a young family that love the connection to the outdoors & entertaining
This Warrandyte site occupies a prime location on a stunning bushland perch above the Yarra River. Covered in trees, with restricted access and falling steeply to the river it was not without its challenges however, including Environmental and Bushfire Overlays (BAL29).
The views, orientation, topography and context have very much generated the form and materiality of the house as the dual wings of the house slide with the landscape to articulate privacy for neighbouring properties whilst also maximising views, daylight and access to external entertaining spaces.
Twin butterfly roofs lift the eaves to catch daylight from every direction and enhance the sense of space and connection to outdoors whilst a glazed circulation slot creates a dramatic but efficient connection between the two forms.
A generous roof terrace with external fireplace and arbour allow for contemporary outdoor entertaining whilst allowing the natural terrain of the site to fall below, relatively untouched.
Photography by Marvelle Photography
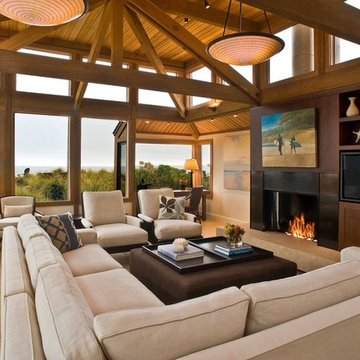
Design ideas for a large beach style enclosed family room in San Francisco with a standard fireplace, a built-in media wall, beige walls, porcelain floors and a tile fireplace surround.
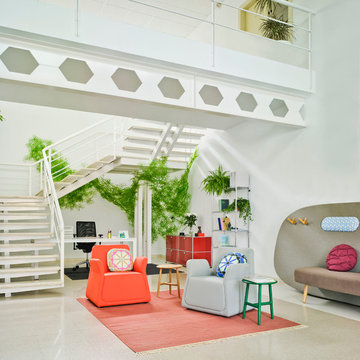
Inspiration for a large eclectic formal open concept living room in Valencia with white walls, no fireplace, no tv and ceramic floors.
7


















