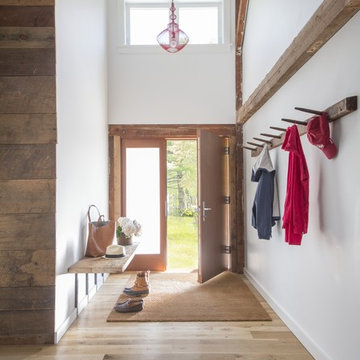722 Home Design Photos
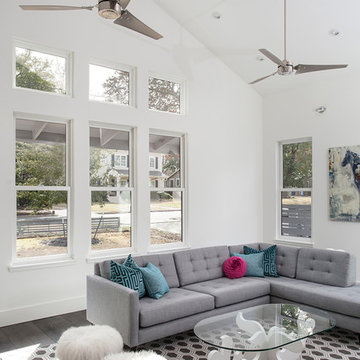
This is an example of a mid-sized transitional formal open concept living room in Austin with white walls, dark hardwood floors and no tv.
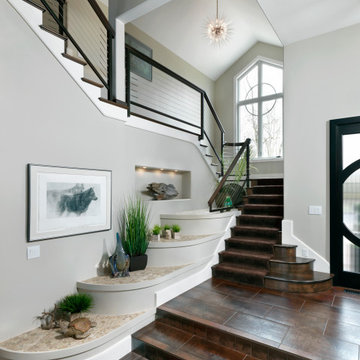
Large transitional wood u-shaped staircase in Cincinnati with wood risers and metal railing.
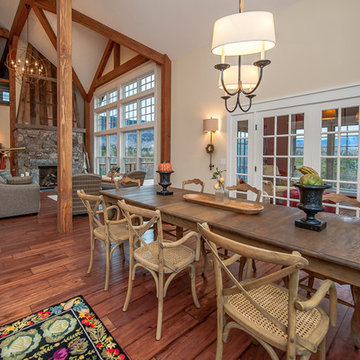
The Cabot provides 2,367 square feet of living space, 3 bedrooms and 2.5 baths. This stunning barn style design focuses on open concept living.
Northpeak Photography
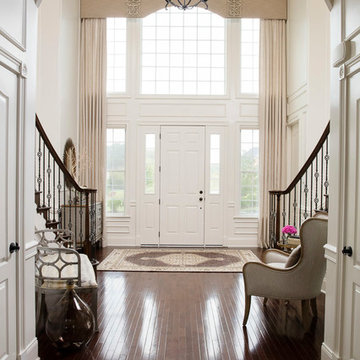
Copyright © Tracey Brown. Design by Trish Albano Interiors
View of foyer looking towards front doorway
Expansive traditional foyer in Baltimore with dark hardwood floors, a single front door and a white front door.
Expansive traditional foyer in Baltimore with dark hardwood floors, a single front door and a white front door.
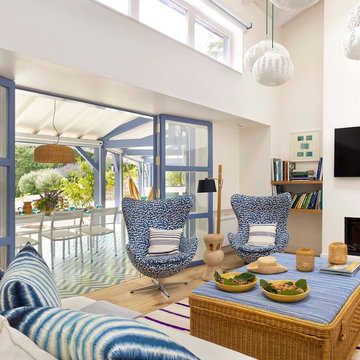
Martín García Pérez
Photo of a mid-sized beach style enclosed family room in Madrid with white walls, light hardwood floors and a wall-mounted tv.
Photo of a mid-sized beach style enclosed family room in Madrid with white walls, light hardwood floors and a wall-mounted tv.
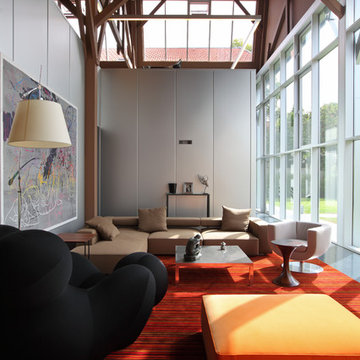
Maitextu Etchevarria
Design ideas for a large contemporary formal open concept living room in Bordeaux with grey walls, no fireplace and no tv.
Design ideas for a large contemporary formal open concept living room in Bordeaux with grey walls, no fireplace and no tv.
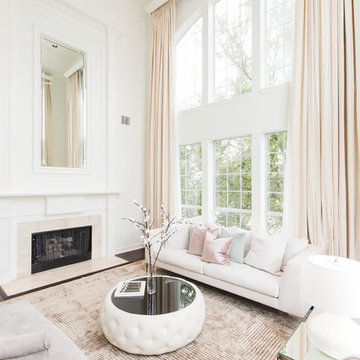
Sesha Smith, Convey Studios
Inspiration for a large transitional formal enclosed living room in Dallas with white walls, dark hardwood floors, a standard fireplace, a tile fireplace surround and no tv.
Inspiration for a large transitional formal enclosed living room in Dallas with white walls, dark hardwood floors, a standard fireplace, a tile fireplace surround and no tv.
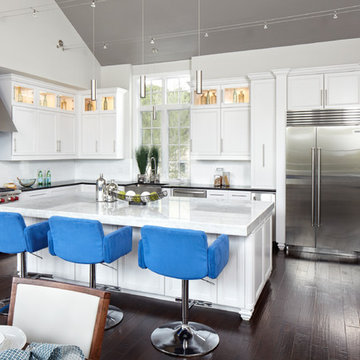
Mid-sized transitional u-shaped eat-in kitchen in Austin with a farmhouse sink, white cabinets, blue splashback, glass sheet splashback, stainless steel appliances, dark hardwood floors, with island, shaker cabinets and solid surface benchtops.
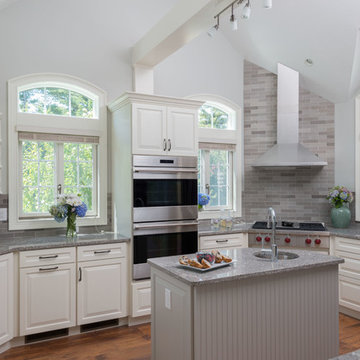
Design ideas for a mid-sized traditional u-shaped eat-in kitchen in Manchester with raised-panel cabinets, white cabinets, granite benchtops, grey splashback, stainless steel appliances, medium hardwood floors, with island, a farmhouse sink, porcelain splashback and beige floor.
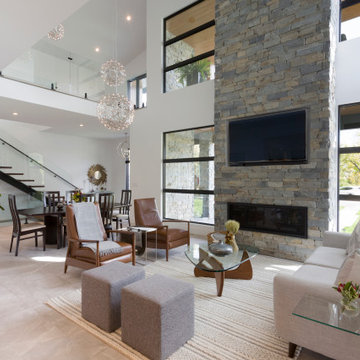
This new two story home was an infill home in an established, sought after neighborhood with a stunning river view.
Although not huge in stature, this home is huge on presence with a modern cottage look featuring three two story columns clad in natural longboard and stone, grey earthtone acrylic stucco, staggered roofline, and the typography of the lot allowed for exquisite natural landscaping.
Inside is equally impressive with features including:
- Radiant heat floors on main level, covered by engineered hardwoods and 2' x 4' travertini Lexus tile
- Grand entry with custom staircase
- Two story open concept living, dining and kitchen areas
- Large, fully appointed butler's pantry
- Glass encased wine feature wall
- Show stopping two story fireplace
- Custom lighting indoors and out for stunning evening illumination
- Large 2nd floor balcony with views of the river.
- R-value of this new build was increased to improve efficiencies by using acrylic stucco, upgraded over rigid insulation and using sprayfoam on the interior walls.
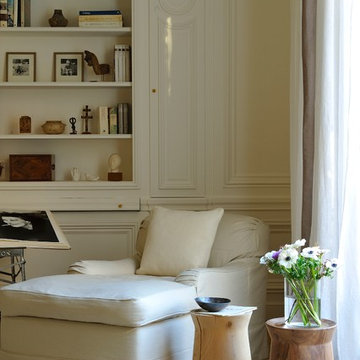
Le salon a été travaillée à partir d'une photo avec des couleurs et son longitudinal. un grand espace central avec un canapé 3,6 mètres de long avec un style contemporain mélangé avec d'autres meubles principalement dans le style flamant a été créé. D'un côté il y a une zone de lecture et de l'autre côté il y a une petite pièce.
Les couleurs de l'espace "familly room"ont été créés à partir de l'image murale avec une table carrée qui peut étendre pour créer une table à manger pour 12 personnes.
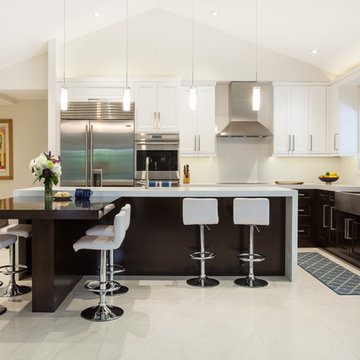
Francisco Aguila
Inspiration for a large contemporary l-shaped open plan kitchen in Miami with a farmhouse sink, shaker cabinets, dark wood cabinets, quartz benchtops, white splashback, stainless steel appliances, marble floors and with island.
Inspiration for a large contemporary l-shaped open plan kitchen in Miami with a farmhouse sink, shaker cabinets, dark wood cabinets, quartz benchtops, white splashback, stainless steel appliances, marble floors and with island.
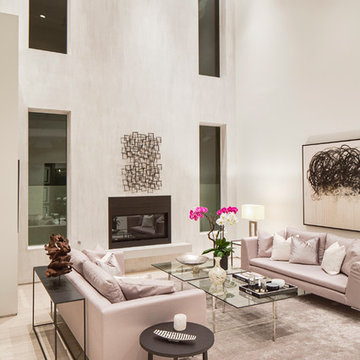
Living room with gas fireplace and venetian plaster walls
#buildboswell
This is an example of a mid-sized contemporary formal open concept living room in Los Angeles with white walls, porcelain floors and a ribbon fireplace.
This is an example of a mid-sized contemporary formal open concept living room in Los Angeles with white walls, porcelain floors and a ribbon fireplace.
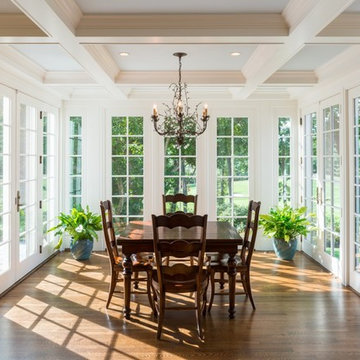
Photos: Scott Robert Larsen
Cabinetry: Sleepy Hollow Custom Kitchens
Design ideas for a mid-sized traditional kitchen/dining combo in New York with beige walls, medium hardwood floors, no fireplace and brown floor.
Design ideas for a mid-sized traditional kitchen/dining combo in New York with beige walls, medium hardwood floors, no fireplace and brown floor.
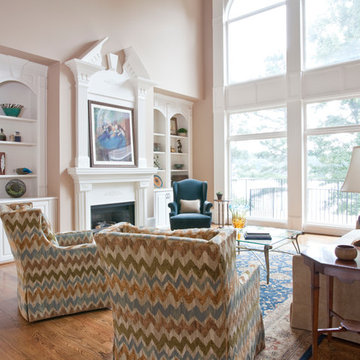
Christina Wedge Photography
Photo of a mid-sized traditional formal enclosed living room in Other with beige walls, light hardwood floors, a standard fireplace, a plaster fireplace surround, no tv and beige floor.
Photo of a mid-sized traditional formal enclosed living room in Other with beige walls, light hardwood floors, a standard fireplace, a plaster fireplace surround, no tv and beige floor.
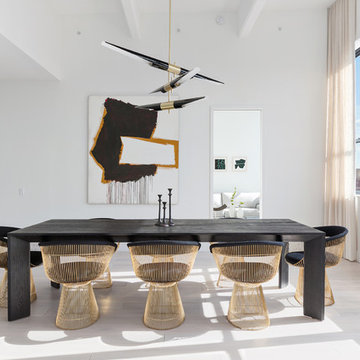
Design ideas for a contemporary open plan dining in New York with white walls, light hardwood floors, no fireplace and beige floor.
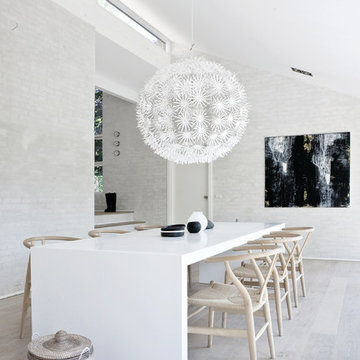
Jonas Bjerre-Poulsen / Norm Architects
Photo of a large scandinavian separate dining room in Copenhagen with white walls and painted wood floors.
Photo of a large scandinavian separate dining room in Copenhagen with white walls and painted wood floors.
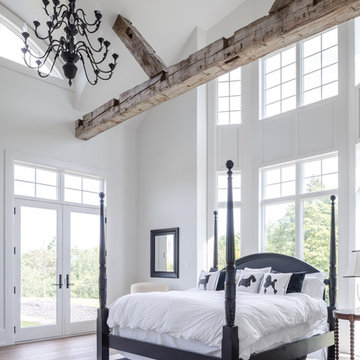
Ryan Moffat
www.riverstoneimaging.com
RobertsonSimmons Architects http://www.rsarchitects.ca/
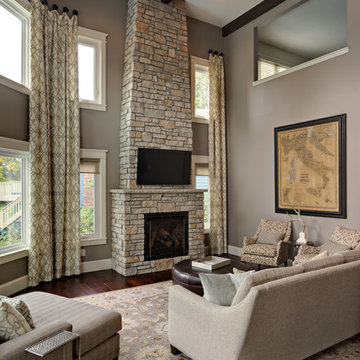
Photo Credit: Mark Ehlen
Photo of a large transitional open concept family room in Minneapolis with grey walls, dark hardwood floors, a standard fireplace, a stone fireplace surround and a wall-mounted tv.
Photo of a large transitional open concept family room in Minneapolis with grey walls, dark hardwood floors, a standard fireplace, a stone fireplace surround and a wall-mounted tv.
722 Home Design Photos
7



















